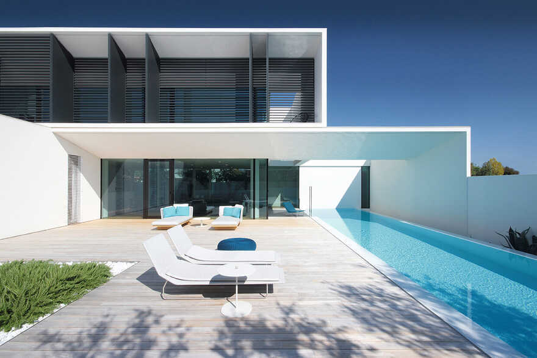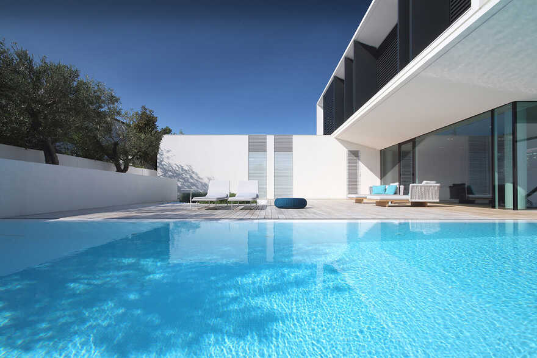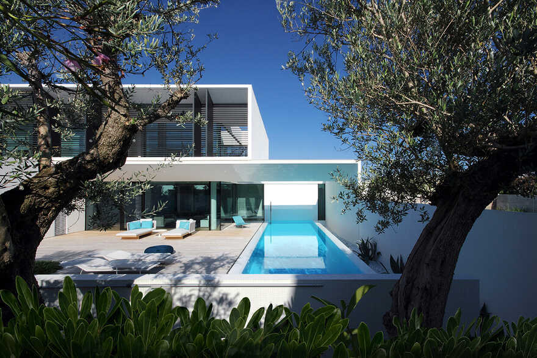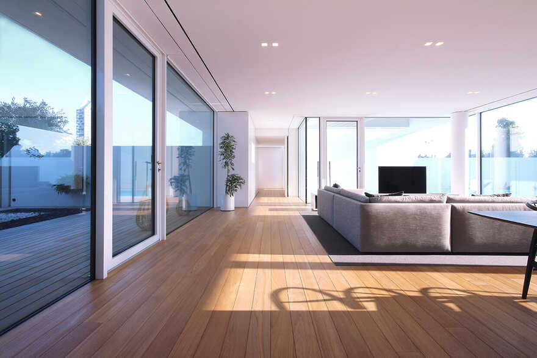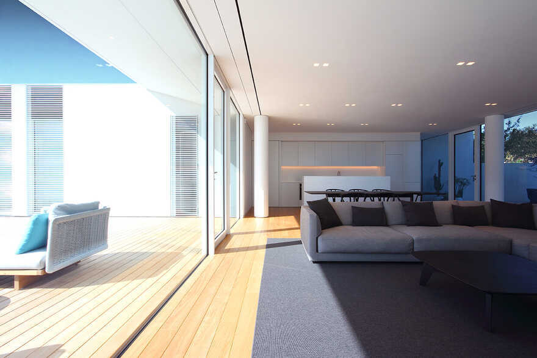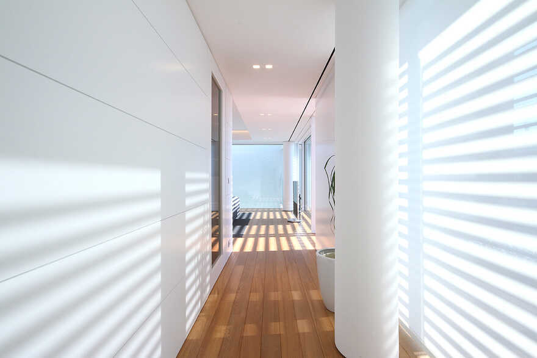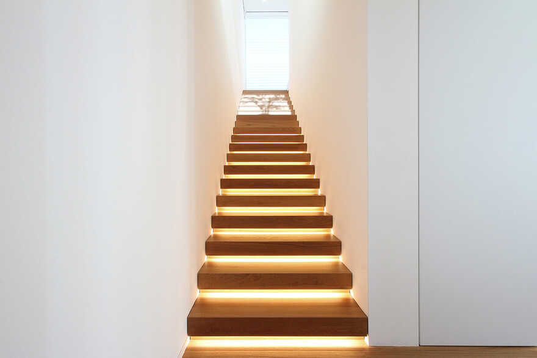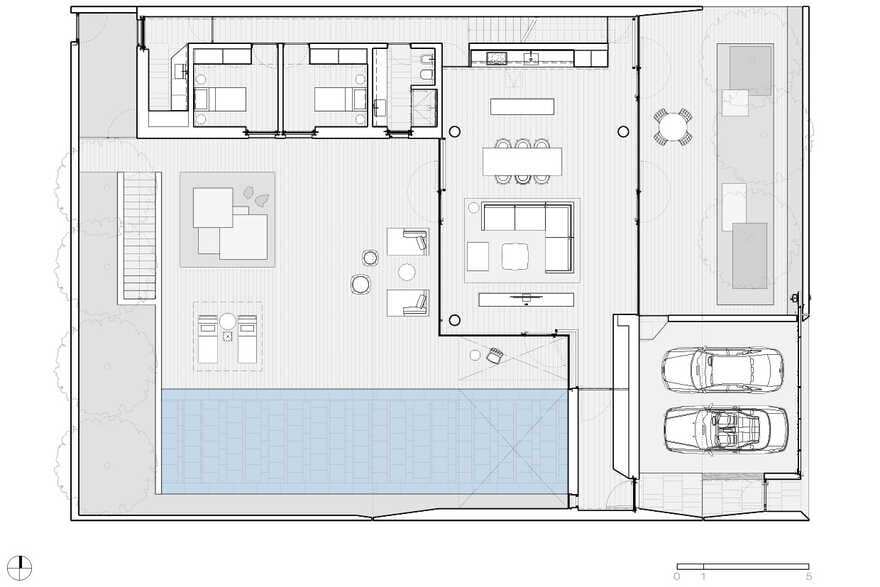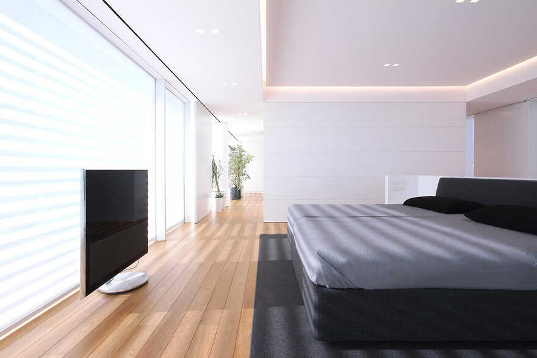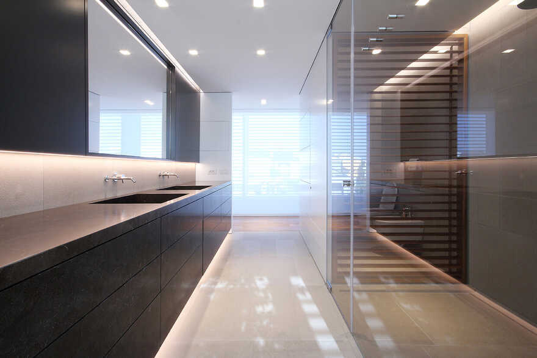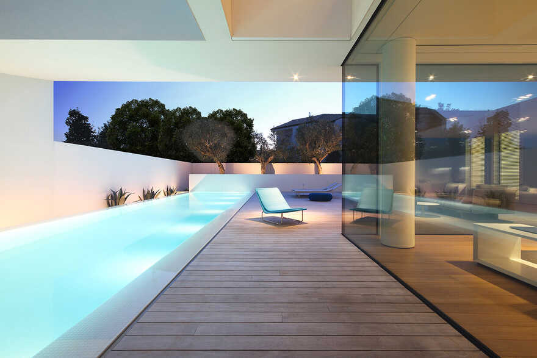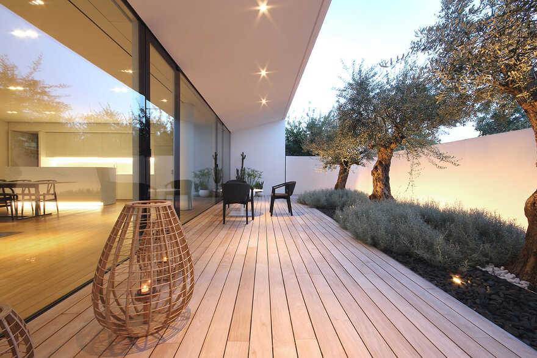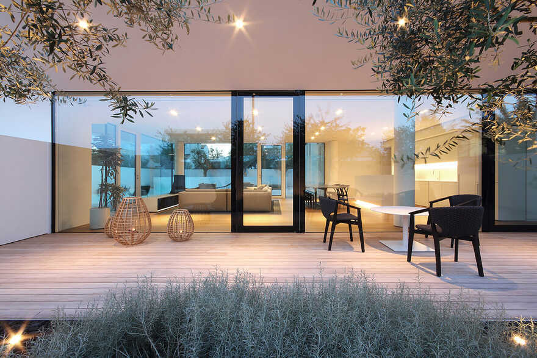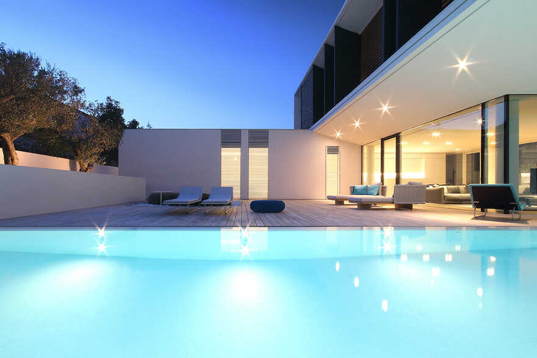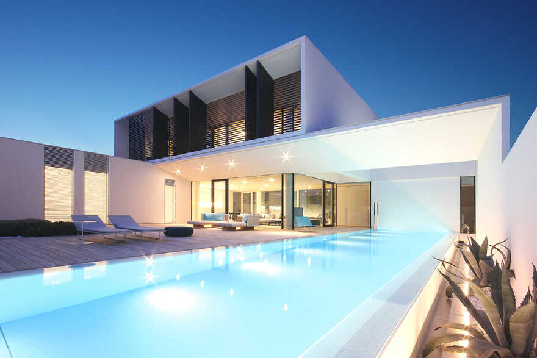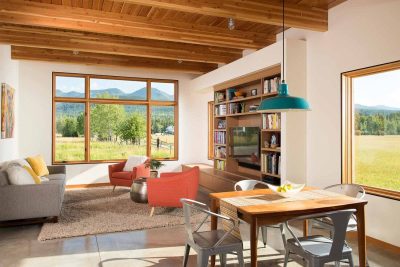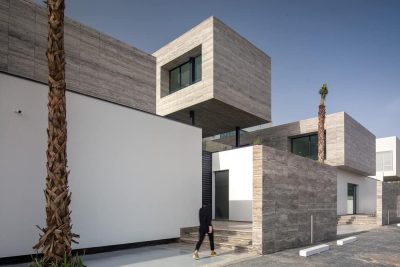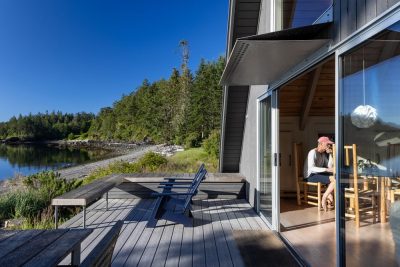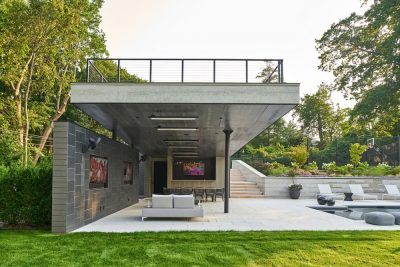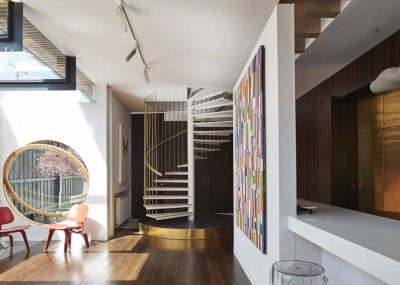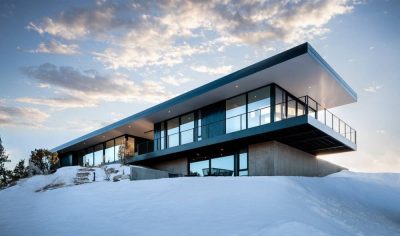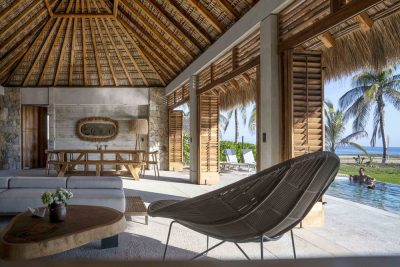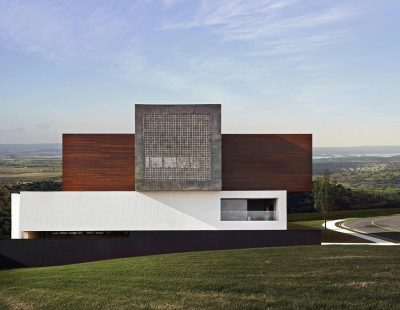Project: The Sile House
Architects: JM Architecture
Author: Jacopo Mascheroni
Location: Jesolo Lido, Italy
Year 2019
Photo Credits: JM Architecture
The Sile House is part of a nine single-family residences in the beach town of Jesolo Lido, Italy, and it’s built adjacent to the JMA-designed Jesolo Lido Pool Villa. This two-patios house has been developed to allow a strong relationship between inside spaces and outdoor areas, with the goal of visually reading the entire length of the small plot on which it is built.
The indoor living area, as the master suite on the upper level, have a mostly transparent enclosure facing two different-sized patios. The swimming pool, cladded in white mosaic glass tiles, runs on the South side of the main court, intersecting the building in order to gain length and at the same time proximity to the indoor sitting area. The smaller court on the opposite side has an intimate dimension with olive trees placed for shading as well as for privacy from the adjacent street.
The interior ground level is organized with a large open space that hosts kitchen, dining and sitting area, and with a more private wing with two bedrooms, one bathroom and a laundry room.
The upper level is entirely taken by the master suite with a transparent shell on three sides. The centrepiece is a lacquered MDF box that contains the walk-in closet and part of the master bathroom. The long terraces that surround this floor are shaded by vertical metal panels and horizontal slats screen, which allow a high level of privacy.
To emphasize the connection of indoor and outdoor areas, the floors have been designed to be as similar as possible, with solid teak decking for the outside areas and engineered teak planks with V groove joints for the interiors. The indoor and outdoor planks have also the same width, in order to maintain the same pace all along the entire length of the plot.
The dropped ceiling hosts motorized roller shades that can disappear for maximum continuity of indoor-outdoor spaces, as well as the fully integrated air-conditioning system with linear diffusers and hidden intakes. The solid-surface kitchen and all the interior millwork are custom designed to result as much as possible integrated into the architecture.
Energy efficient solutions like the geothermal heat pump and the photovoltaic panels installed on the roof allow enough power for the radiant floor heating and the air-conditioning systems; these features, along with the solar panels, the high performance glazing, the thick insulation and the home-automation system, elevate the project to “zero emission” standards.

