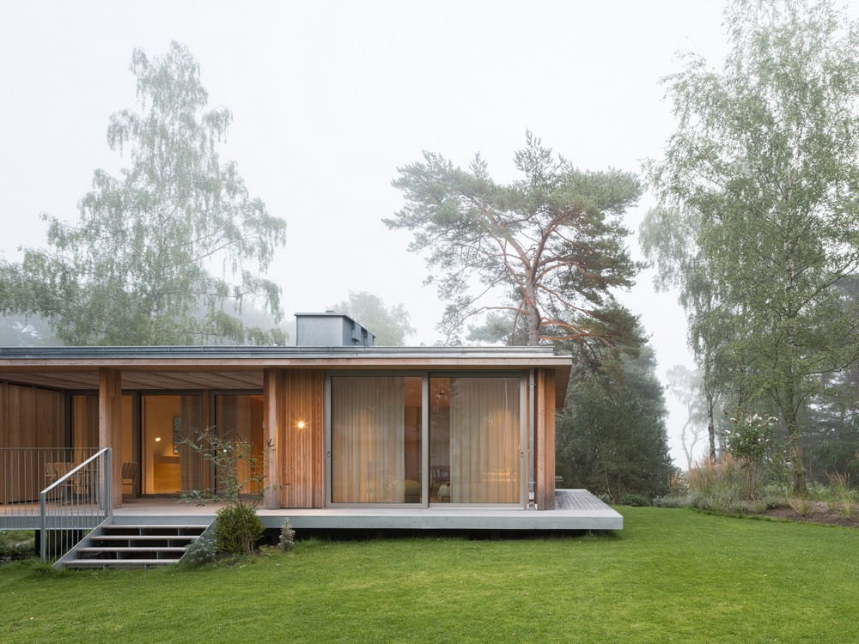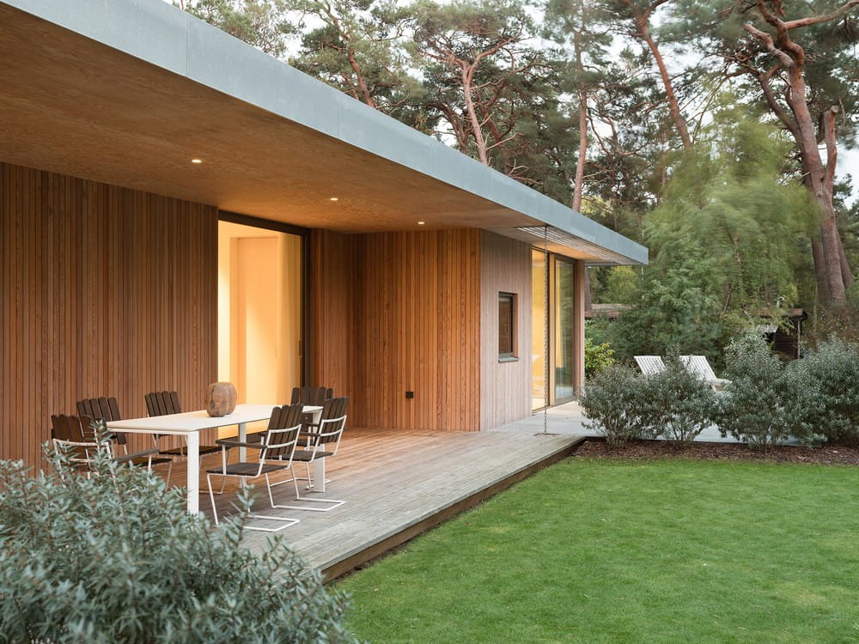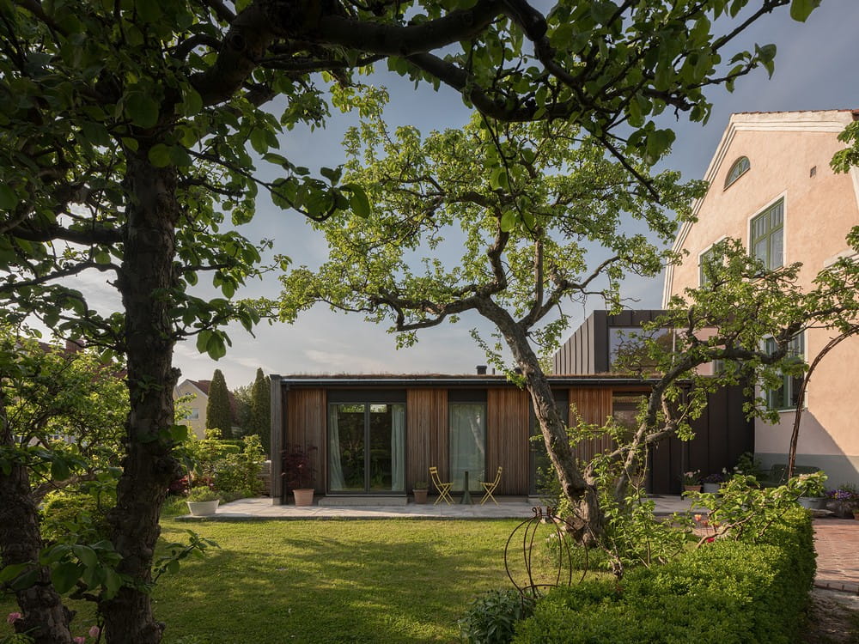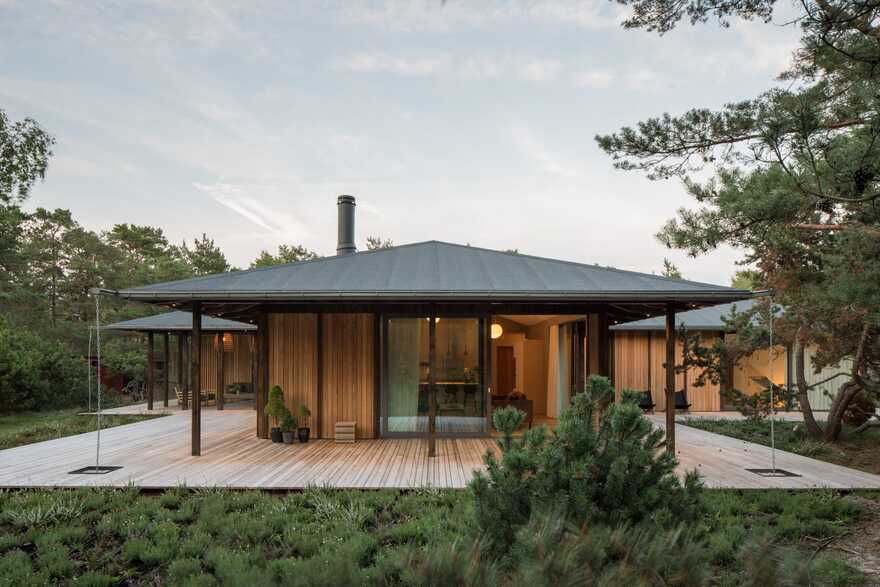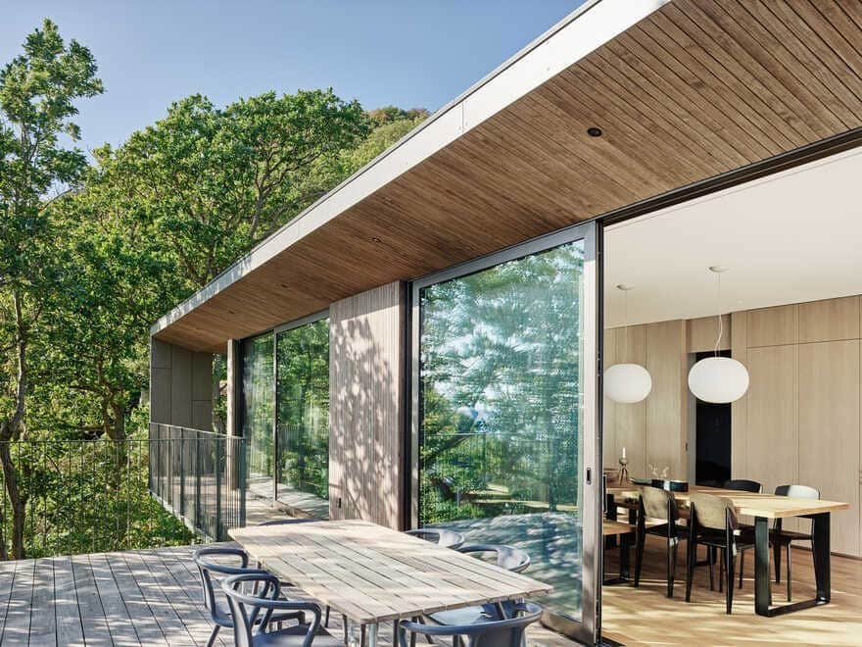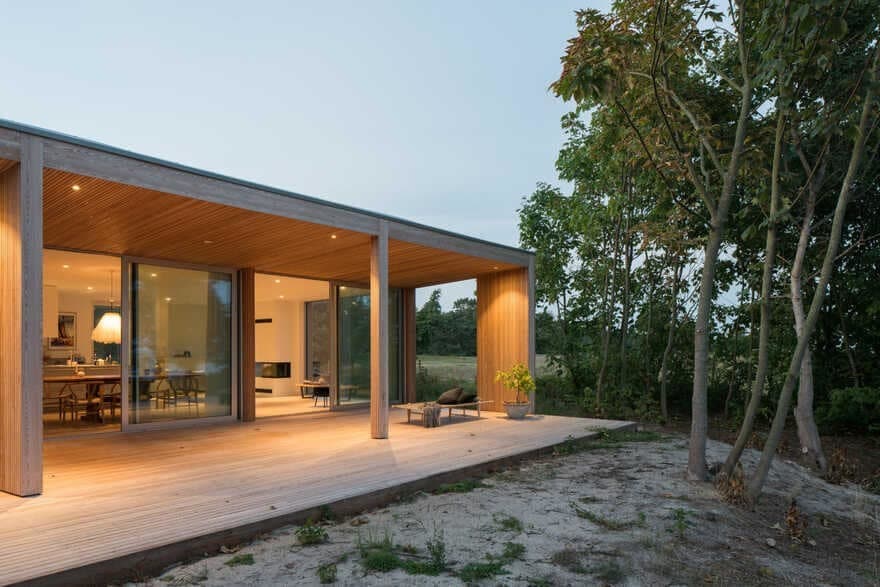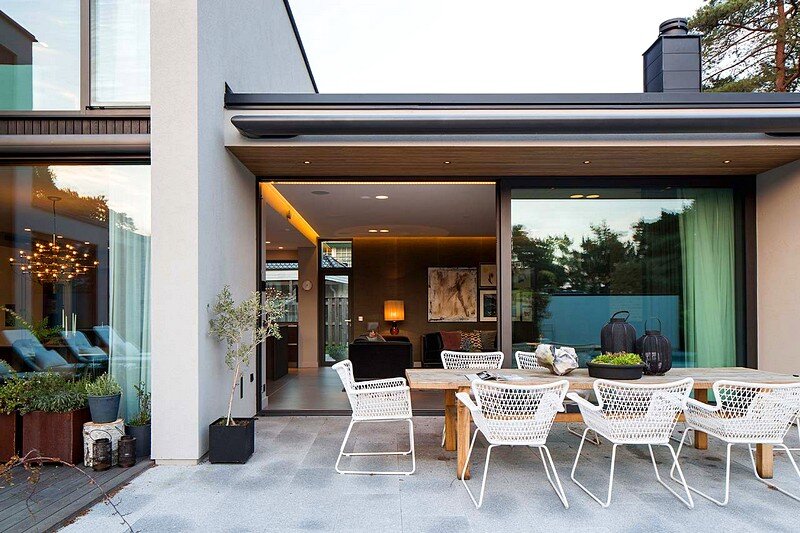Yngsjö House, Sweden / Johan Sundberg Arkitektur AB
Nestled among the undulating pine-covered hills of Yngsjö and just by the tranquil shores of the Baltic Sea, the Yngsjö House by Johan Sundberg Arkitektur AB stands as an ideal summer retreat for a family of four.…

