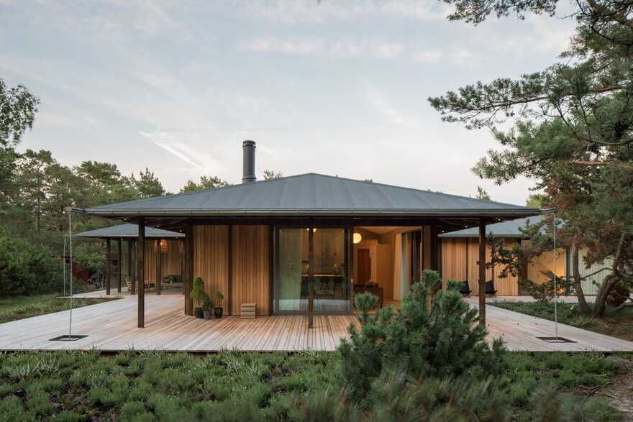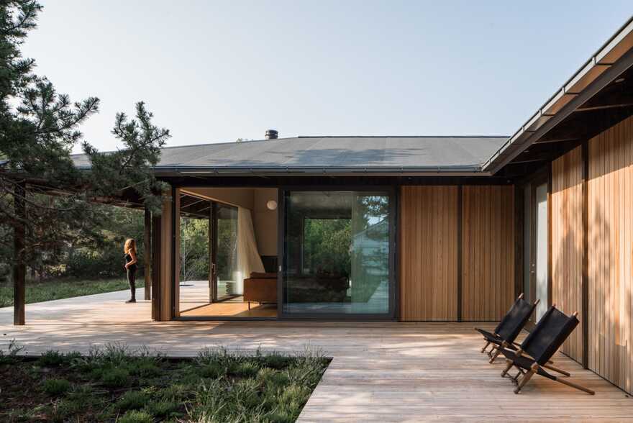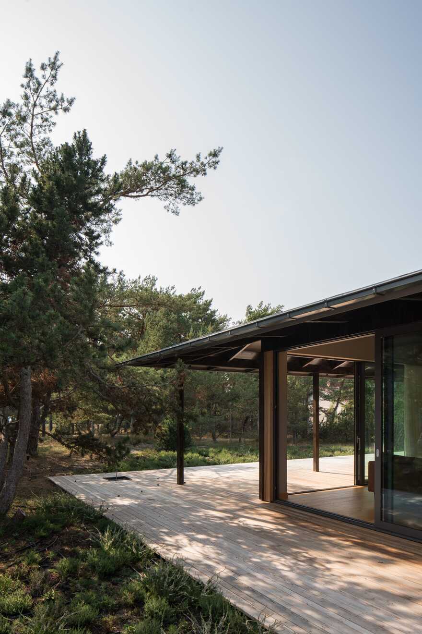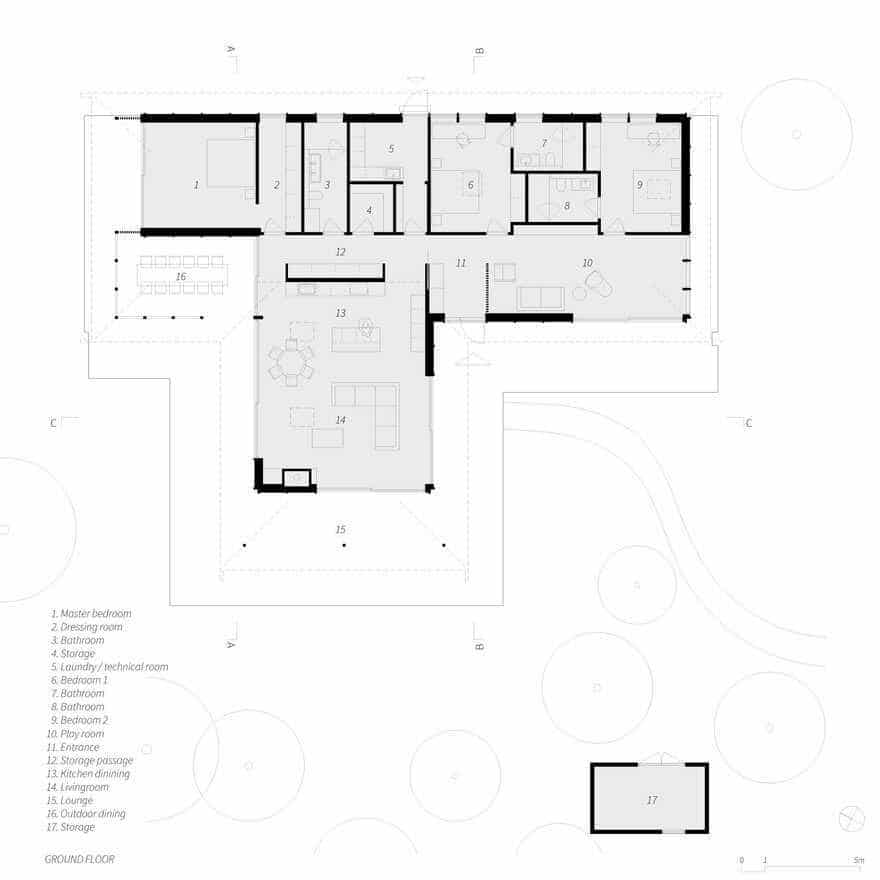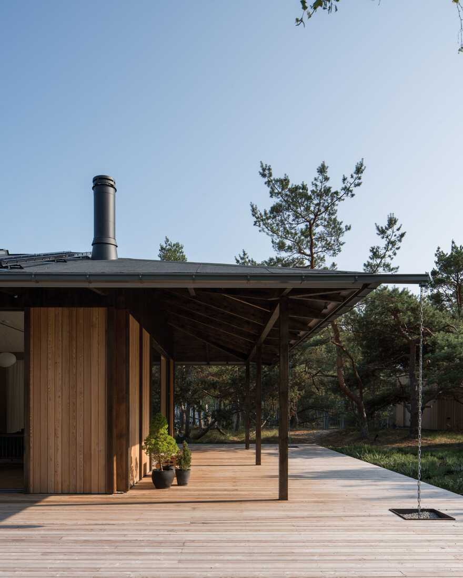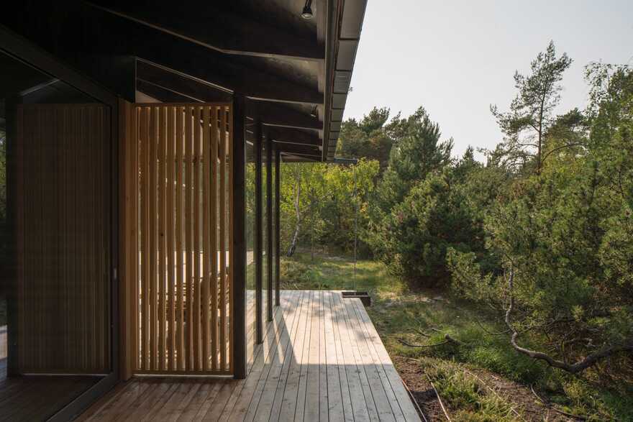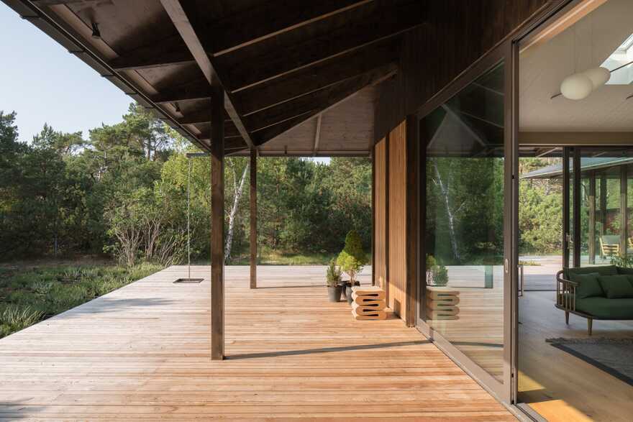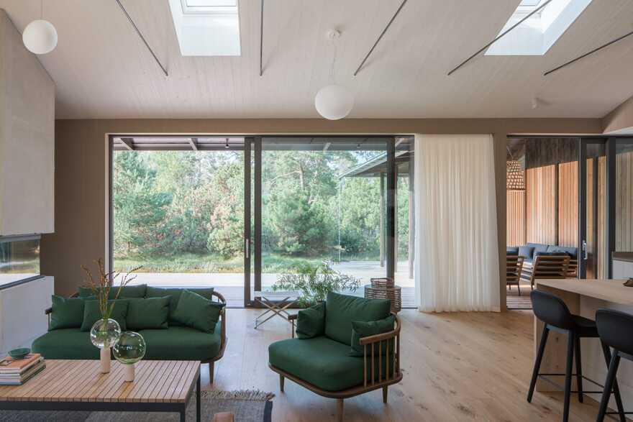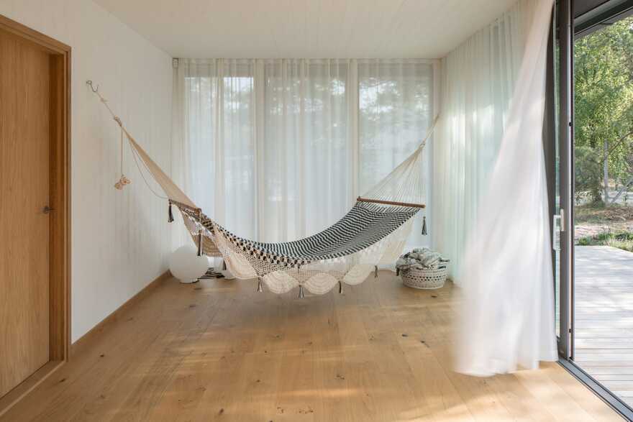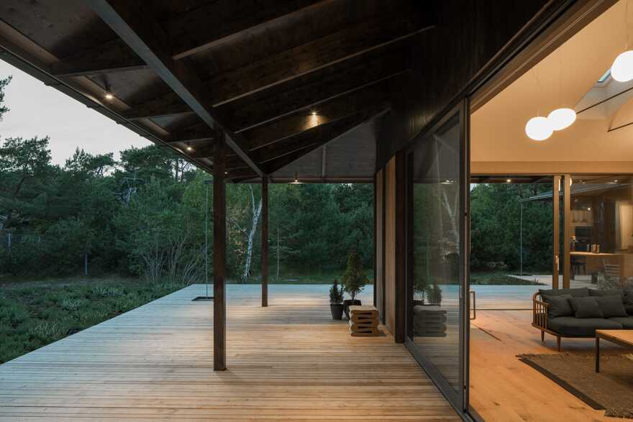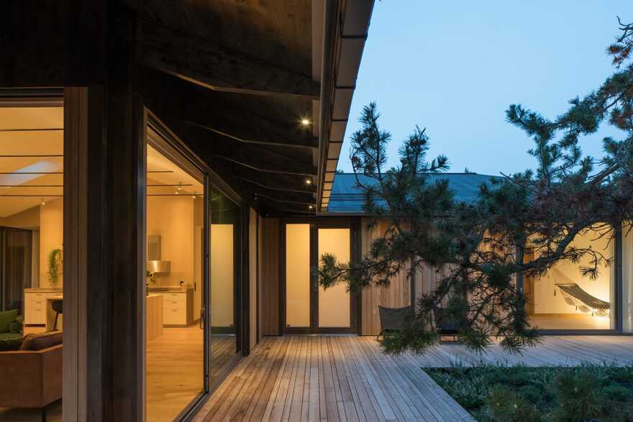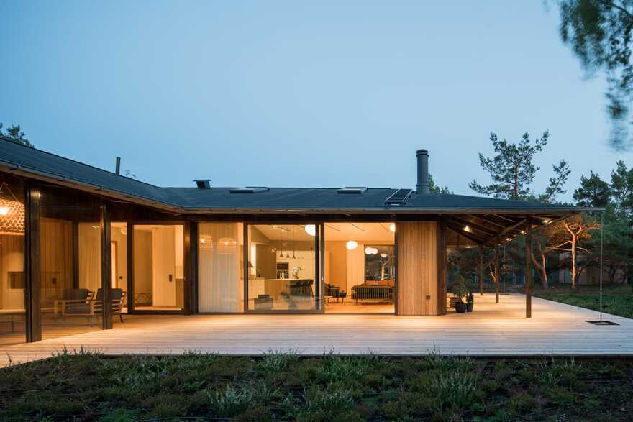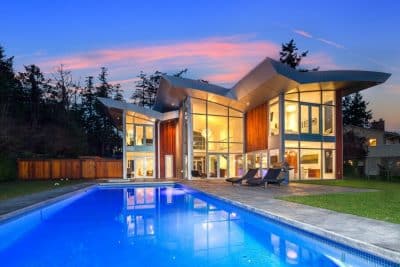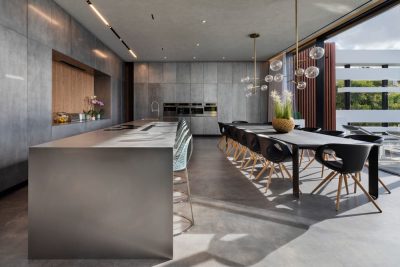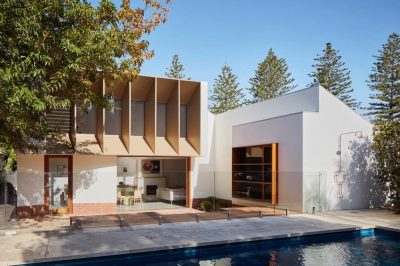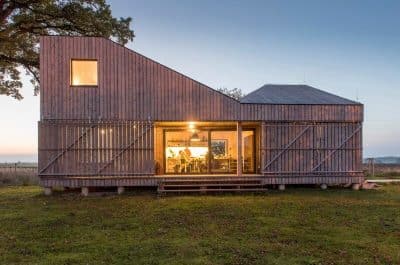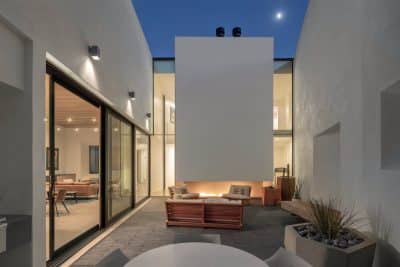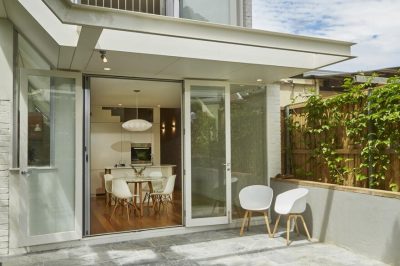Project: Sommarhus T
Project: Johan Sundberg Arkitektur AB
Chief architect: Johan Sundberg
Lead architect: Itziar del Río Gómiz
Associate Architect: Henrik Ålund
Structural engineer: Gustav Svensson (SG Svensson AB)
Contractor: Niklas Samberg (Niklas Samberg AB)
Builders: Niklas Samberg, Magnus Olofsson
Location: Ljunghusen, Sweden
Construction year: 2018
Photo Credits: Markus Linderoth
In the north eastern part of Ljunghusen, next to the Falsterbo channel, the forest is lower and slightly more sparse. The ground consists only of sand. In this scene, we have placed this summer house for a family of four. The Sommarhus T consists of three volumes with a common, gently sloping hip roof with generous eaves in all directions. The framework of the house is made out of wood, also containing a few steel components. The material palette thoroughly consists of wood, with natural larch and dark stained fir externally. The starting-point has been to create a generous house in close contact with nature in all directions, with grand spaces inside but giving a humble impression from the outside. The roof eaves provide shade and creates a low visual expression with extended horizontal lines.
About Johan Sundberg Arkitektur AB
Johan Sundberg Arkitektur AB works with clients throughout Sweden on private residences, multiple-family homes, interiors and special projects. The firm has its roots in Johan Sundberg’s architectural work. The firm got off to a running start when the 2006 project Villa Bergman Werntoft, which was originally a thesis project, was nominated for the Swedish architecture magazine Arkitektur’s 2007 Debut Prize. Many projects have followed.

