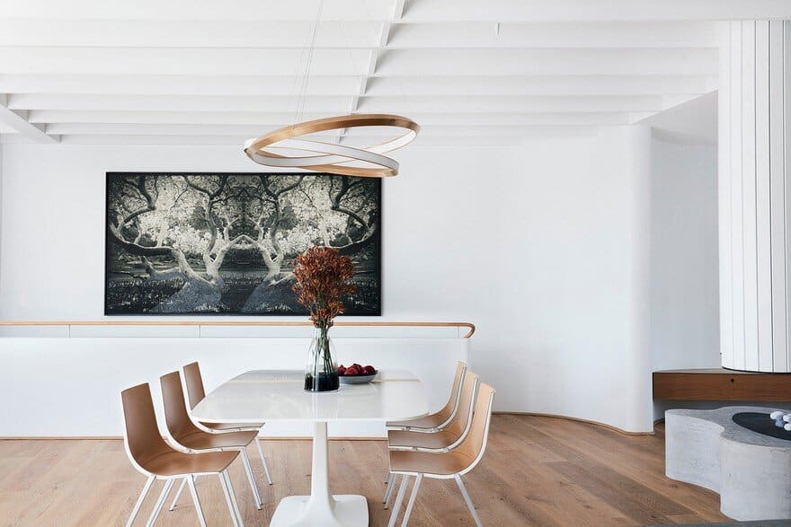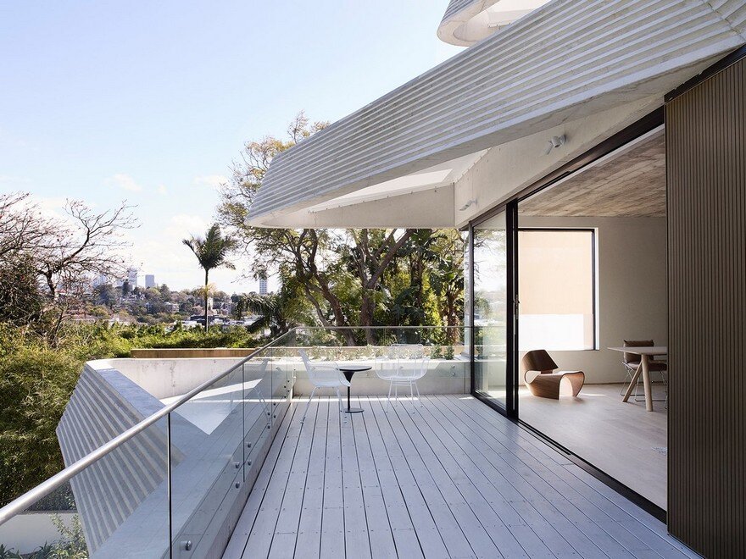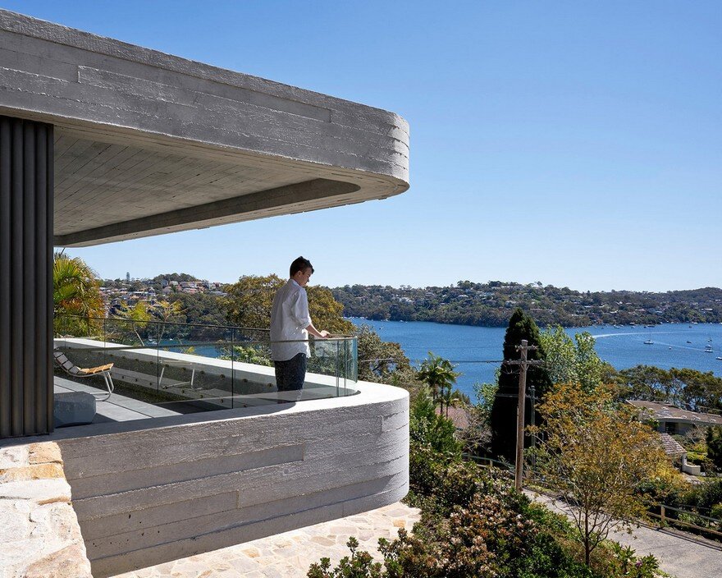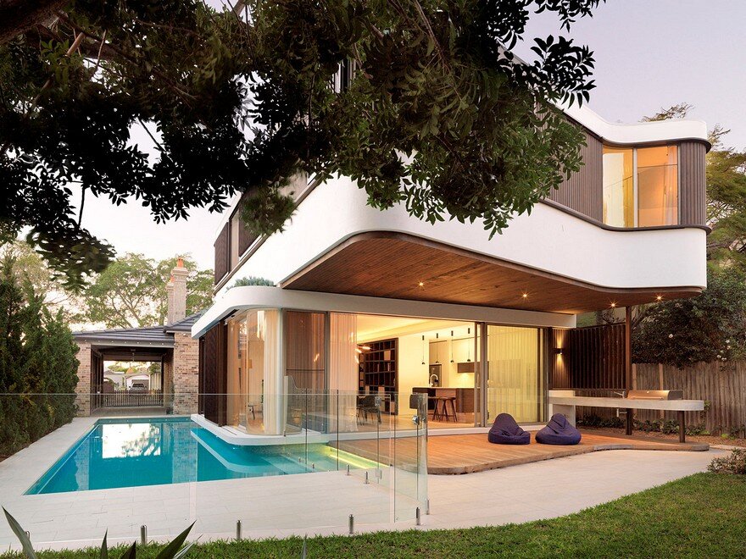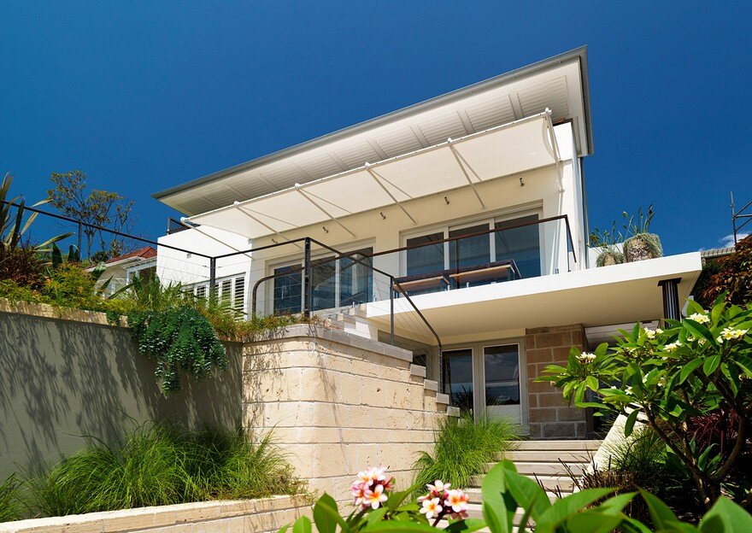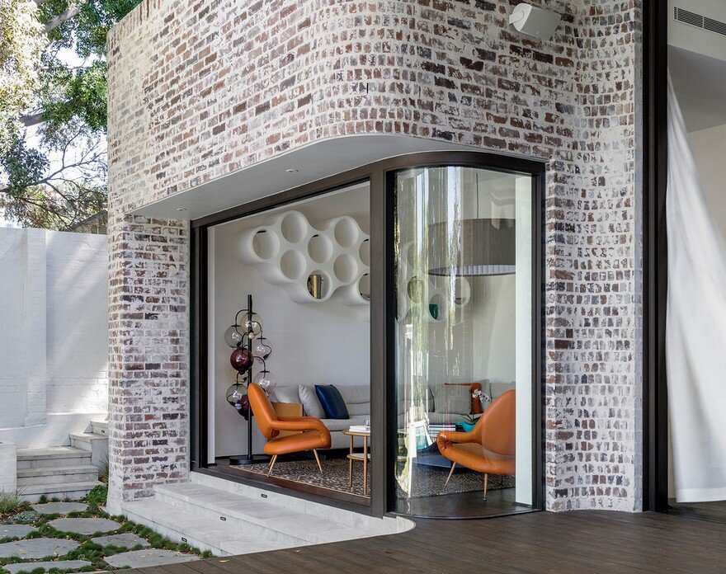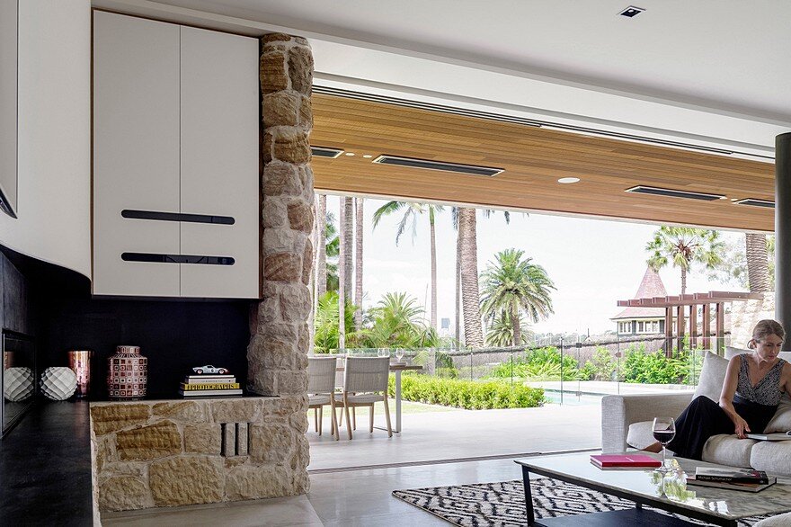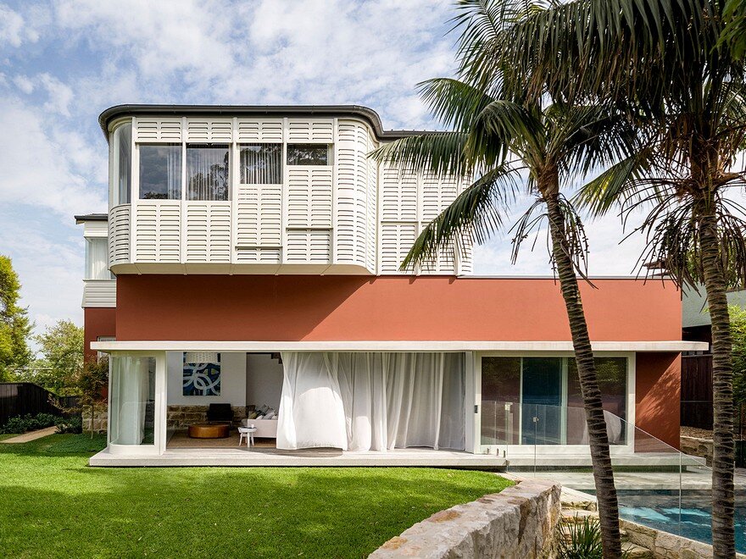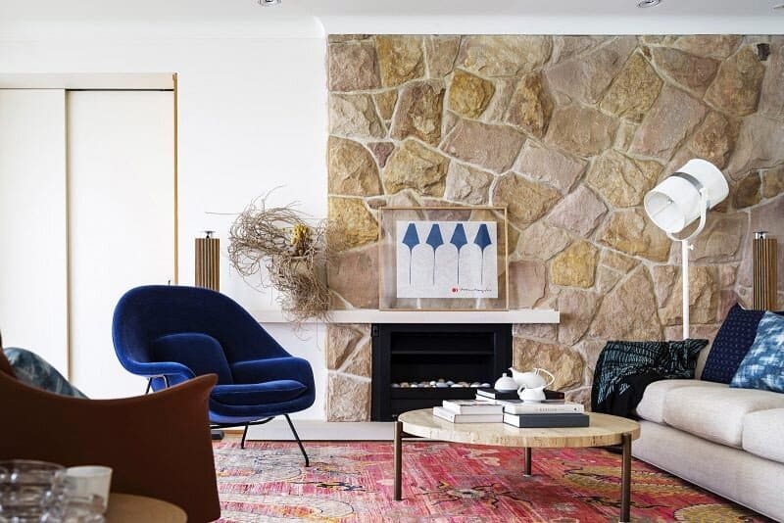Tama’s Tee House: A Coastal Concrete Unipod by Luigi Rosselli
Tama’s Tee Home was constructed on what was solid and reusable from the previous house. Approximately fifty-percent of the previous structure was kept, including the large sandstone retaining wall to the front of the home and the…

