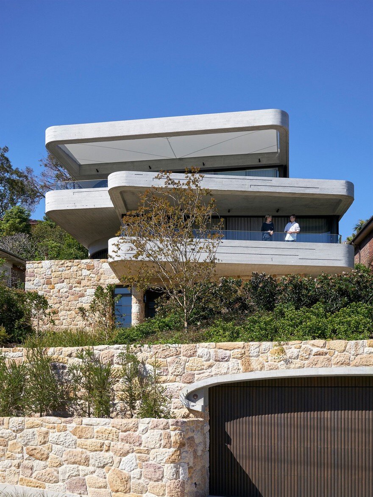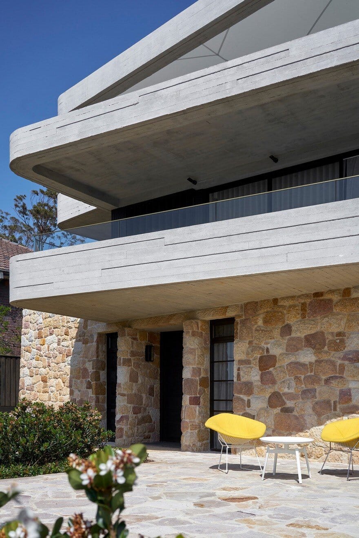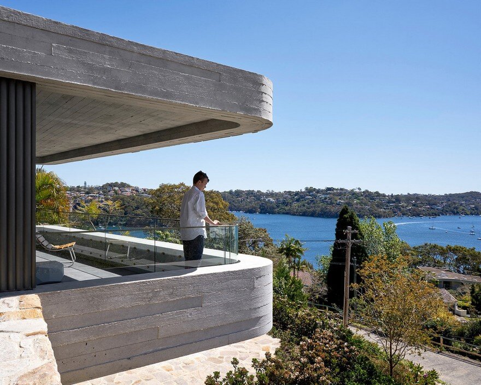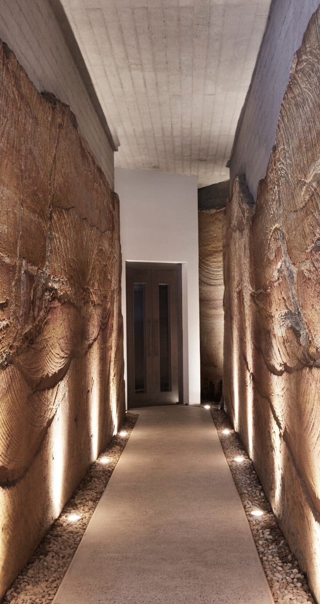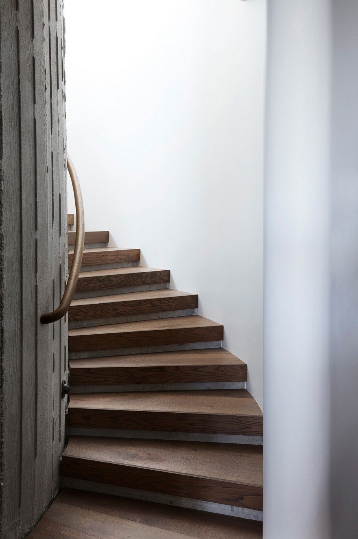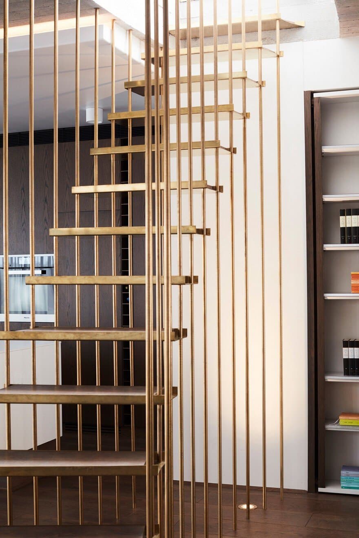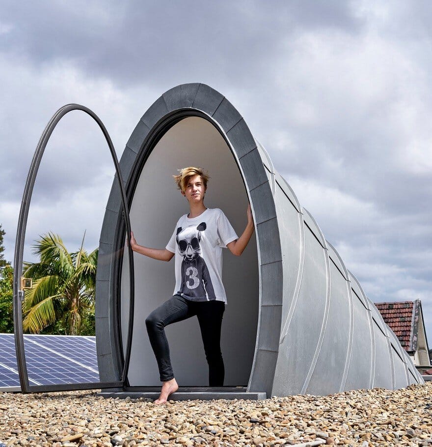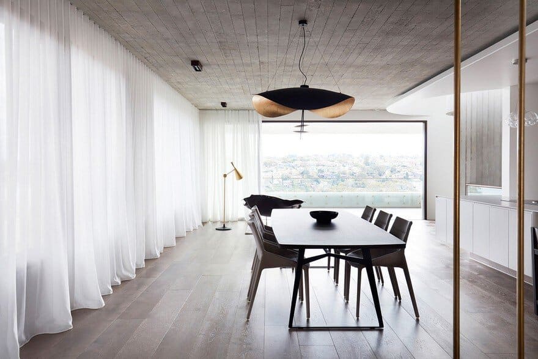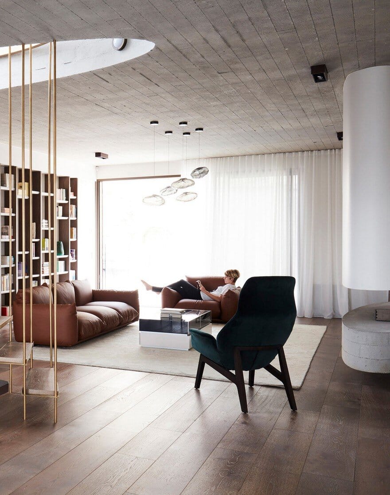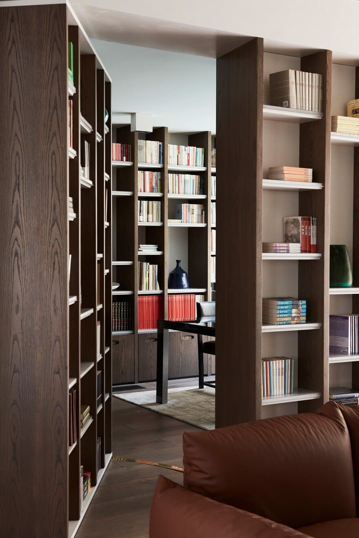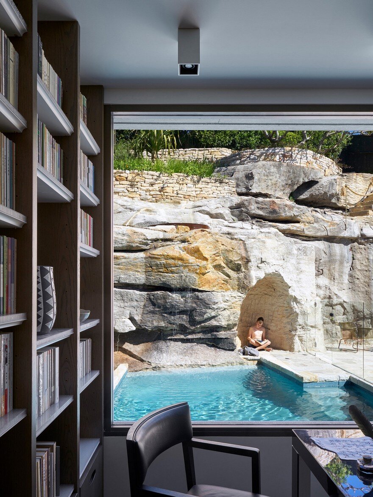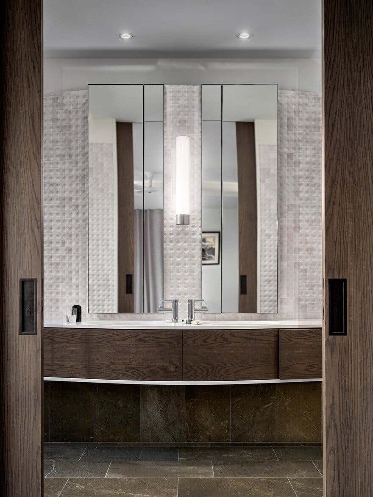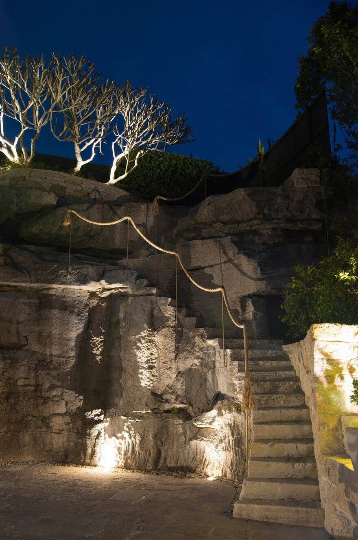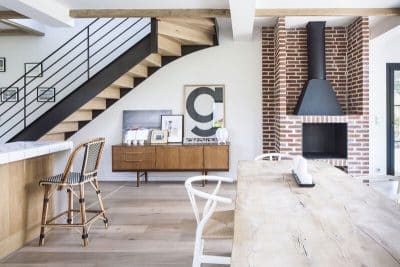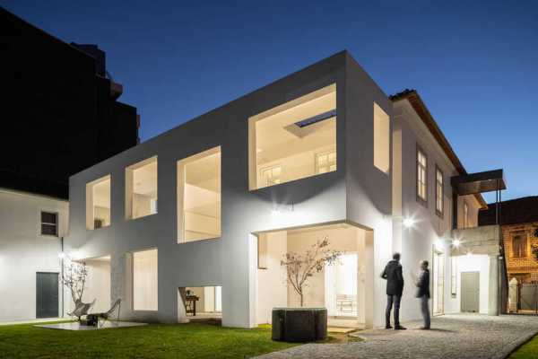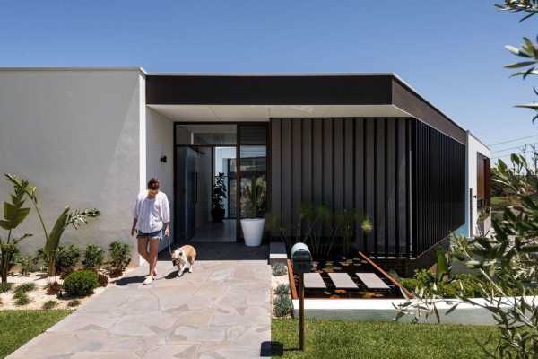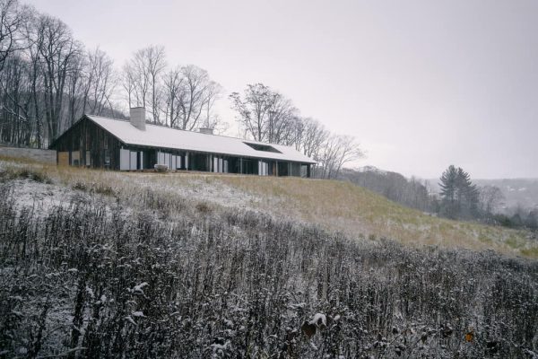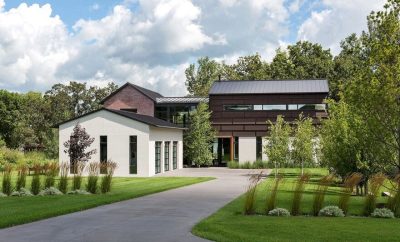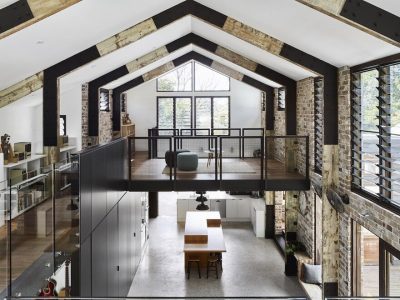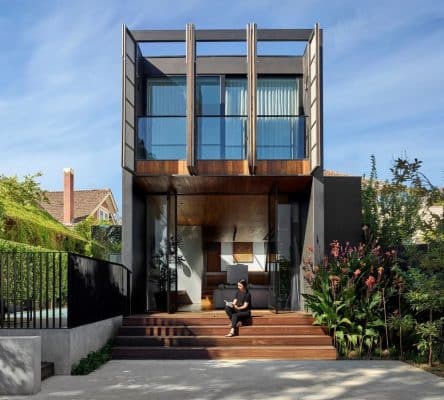Project: The Books House
Architects: Luigi Rosselli Architects
Design Architect: Luigi Rosselli
Project Architect: Kristina Sahlestrom, David Mitchell, Carl Rutherfoord
Interior Designer: Romaine Alwill of Alwill Interiors Pty Ltd
Location: Mosman, Sydney, Australia
Photography: Justin Alexander, Prue Ruscoe, Edward Birch
A Calligrapher handed three books to his wife, she placed them in a random stack on the table… “We want The Books House”… they said. The Architect understood that the books were not only a reference to a home he had previously designed named The Six Degrees of Separation, but also to the ledges and shelves of Sydney-Hawkesbury sandstone outcrops that surface on the steep escarpments of the northern side of Sydney Harbour, including the block of land owned by the Calligrapher and the Businesswoman.
Weathered rock stratums have been replaced by off-form concrete slabs with soft edges, scissoring above a monolithic sandstone storey for the house. An elliptical concrete stair forms the pivot point of each floor of the house, anchoring them to the steep escarpment; the stair also wraps around a lift core that descends, mineshaft-like to link the rest of the house to the garage level.
The rock is integral to the house: from the basement to the uppermost level of the home, where the sandstone formations provide an ancient geological scenography. Both the living room and the Calligrapher’s study have views of the rock face with its gently curving set of steps, expertly carved from the stone that climb to an old Frangipani tree. They also look out over a small swimming pool and a cave excavated into the cliff side, perfect for meditation and longing for a Buddha.
This home was designed following a reading of The Importance of Living by Lin Yutang, which is a must read in order to gain a greater understanding of the dwelling culture in China, this explains the “Dragon” path that meanders to the front door and is not just necessary to make climbing the steep hill less laborious but also to soften the approach to the house and abandon the straight geometry of the road.
Luigi Rosselli and Kristina Sahlestrom have learned much from the Chinese building culture over the course of this project’s development, and The Books house is an embodiment and crystallization of this ancient culture in stone and concrete.
The concrete structure of each floor is oriented differently to suit the views, and also maximise the distances from the neighbours on each side. The ‘ layers’ are reminiscent of a stack of books, plied up on a ‘table’ of sandstone. The sandstone was excavated and quarried from the site and later painstakingly chiselled into shape by the stone mason, French Stonemasonry.
The sandstone walls of the ground floor taper at the top to take loads of the concrete slabs. The same sandstone forms the crazy-paved terrace built over the garage roof. The first floor contains the bedrooms and the second floor contains the main living spaces.
The wood grain of the concrete formwork contrasts with the curved frameless glass balustrade and the neat brass top handrail. This is the view that the owner sees in the morning when they get out of bed. Leading to the front door is a ‘dragon’ path expertly constructed by William Dangar with steel edgings containing stabilised gravel and sandstone steps. One can avoid the dragon by tunnelling from the garage to the lift through a sandstone cut corridor. The ancient history of Gondwanaland is written on the walls and explains the unique topography of the site. The stone appears again at the top of the house in a recurrent “leitmotif” of this unique site.
Ascending by lift or via the stairs, one climbs the elliptically shaped stairwell, attracted by the natural light, with a coarse off-form concrete core on one side and smooth set plaster, spray painted walls on the other. Hands and feet brush the warmth of oak timber. The oval stair leads to the oval hall. Custom, full-height, curved doors lead to the bedrooms and bathrooms. Few builders can achieve such fine execution of complex shapes and details. Evolve Building Group must be complimented.
If ascending is addictive there is one more maintenance stair ascending to the roof. Constructed in brass it rise to the morning sun through an elliptical skylight shaft. The roof access steel door by All Metal Projects is also the east oriented skylight that provides daylight to the living room. The roof is a solar machine with PV panels, solar hot water units and solar pool heating.
The brass stair is also a subtle divider between the dining and living room and screens off the kitchen. In the background a Poliform Clipper table designed by Carlo Columbo and Catellani + Smith Lederam light, both supplied by Hub Furniture. The dining room and the kitchen are spacious enough to have another sitting room facing the view and the balcony. The client drinks tea in that open and breezy observation deck. On the other side of the stair and the skylight shaft: the living room with a fireplace and collection of furniture around a Robyn Cosgrove silk rug. The off-form concrete ring beam is also the base for the gas fireplace. The same concrete timber board formwork reflects the Porters Finished Floors, smoked, limed and brushed American Oak timber floorboards in the ceiling. Romaine Alwill balanced the textures of the living room materials: the hard concrete, the soft ‘S’ curve curtains and the timber bookshelves. Opposite the fireplace, through a moveable bookcase, one may be admitted to the Calligrapher’s study. Bookshelves form the walls of this room. The honeycomb acrylic shelves glow by night to aid in finding the desired tome. The study bookshelves face the ancient rock shelves and ledges that emerged in this steep escarpment.
A pre-existing Frangipani tree was lost and lonely at the top of the cliff. The stonemason cut a sweeping stair with a stone chainsaw and reconnected the top of the garden to the living room level terrace. A heavy hemp rope held by brass uprights is an Alpinist’s helping hand. Pivoting another bookcase one can find the living room level powder room, with a concrete basin and bench. The dark timber wall is the back of the bookshelf. The Roman Emperor Hadrian had his study built with a moat circling it that he used to swim around. Our Calligrapher has his study levitating over the pool to keep his ink running.

