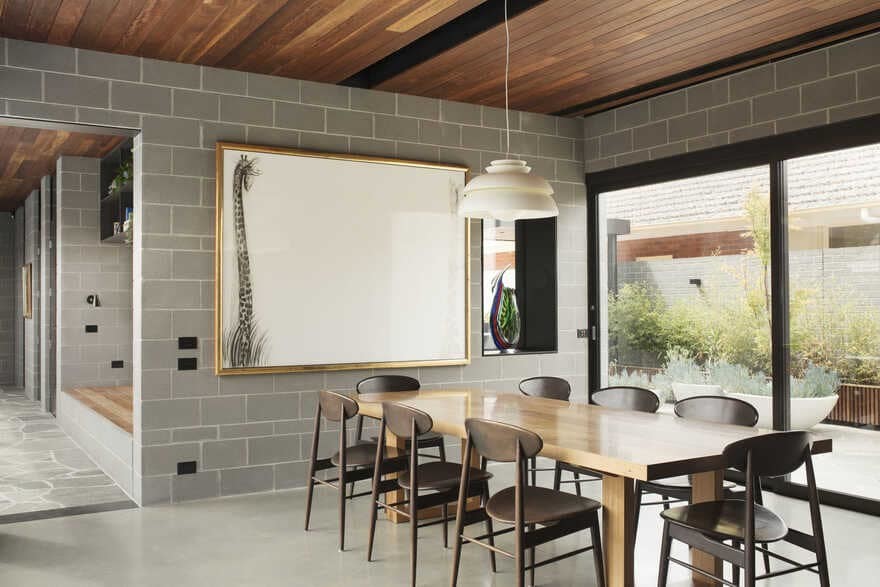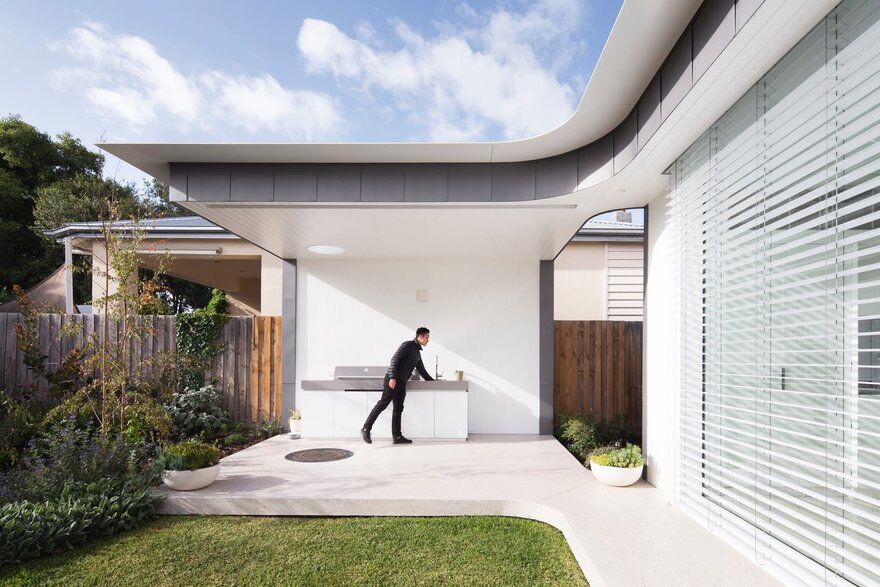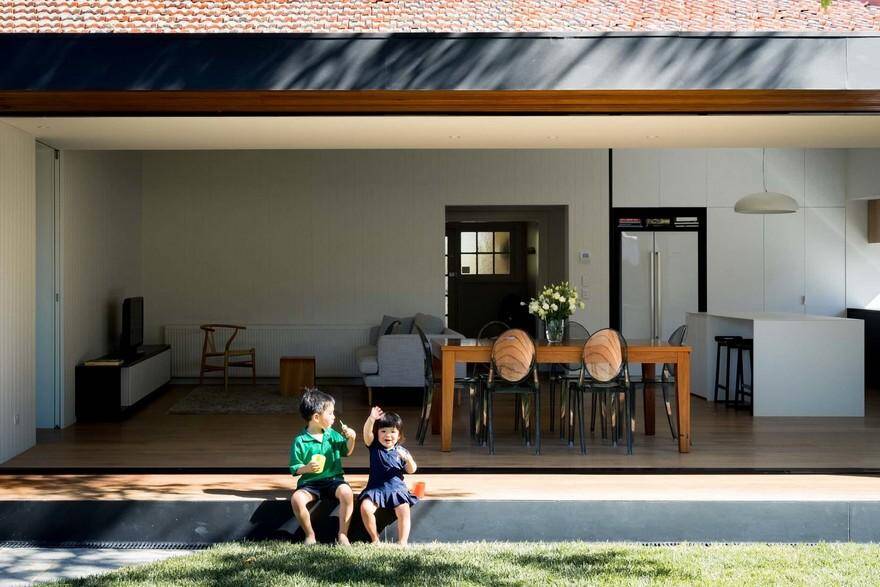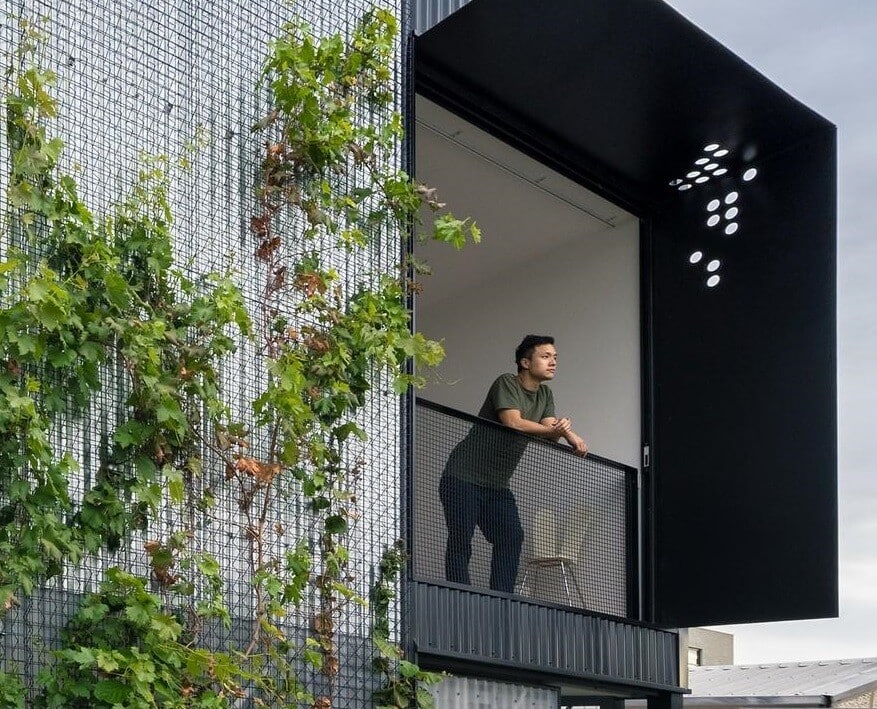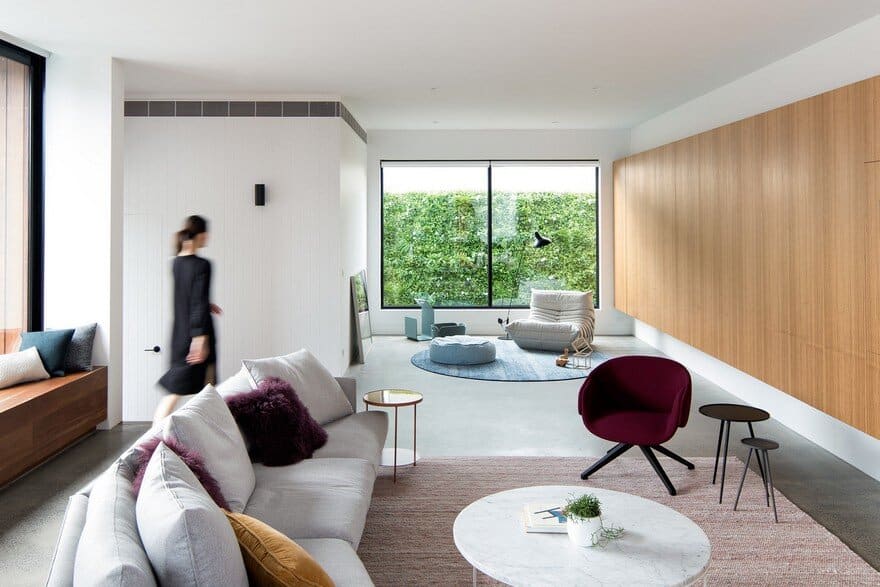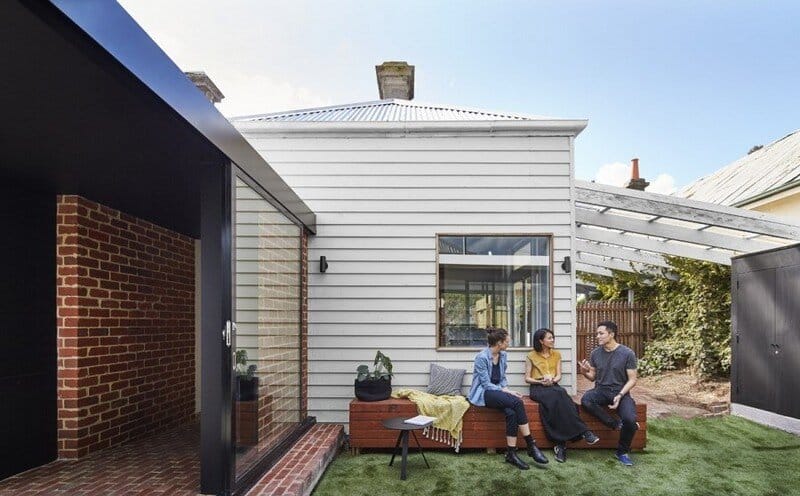MODO – Michael Ong Design Office
About MODO Michael Ong Design Office
MODO (Michael Ong Design Office) is an award winning architecture studio based in Melbourne, Australia.
Our design process is driven by a strong focus on quality and the benefits of good design. A process which is grounded by thoughtful design ideas, rigour and distinctive direction.
Our buildings create spaces to form intimate and highly responsive connections between its landscape, brief and inhabitants.
We are excited by the simplicity and beauty found in everyday spaces and objects, and explore concepts that turn the ordinary and banal into rich, textured and expressive.
About Michael Ong
Bachelor of Building & Planning | Master of Architecture | ARBV/AIA
Michael Ong graduated from the University of Melbourne in 2009 with a Masters of Architecture.
Michael Ong has won the Intergrain Timber Vision Award for Peppercorn House (residential category), has been named in Italian Architectural Journal CASABELLA as one of its international architects under 30, The Guardian listed Michael as one of the upcoming architects and is the SOYA Award winner for the Architecture and Interior Category.
Michael’s work has been published both nationally and internationally. Most notably, his conceptual silo regeneration work in MARK magazine, Dwell Asia ( where he was selected as one of the seven experts to discuss the future of design), Monument and HOUSES magazine to name a few.
LOCATION: Melbourne, Australia
LEARN MORE: mo-do.net
Located in Strathmore, in Melbourne, Wickham House is a new 520m2 single house designed over three levels to create an place for intimate family dinners to large birthday parties. MODO Architecture has carefully examined the traditional family…
The project is driven by the clients vision to restore and preserve a beautiful doubly storey weatherboard bungalow in Williamstown.
Located in the leafy suburb of Hawthorn East, Open house is an renovation and addition to an existing brick bungalow. The existing house was in great condition, however the rear lean to extension completed in the 1970s…
Following closely to our clients’ lifestyle and philosophy to food and productive gardening, Garden Studio Retreat is a free standing “extension” that provides to their family needs without compromising their love of gardening. It does so by…
Bulleen residence is a 440m2 new modern family home located in the lush green area of Bulleen, Victoria. The client’s brief was for a house which works with the site conditions to create a home which felt…
The client approach us with a brief to renovate their double fronted cottage in hawthorn, after a few briefing session with the clients, it became very clear that their lifestyle revolved around their garden and spending their…

