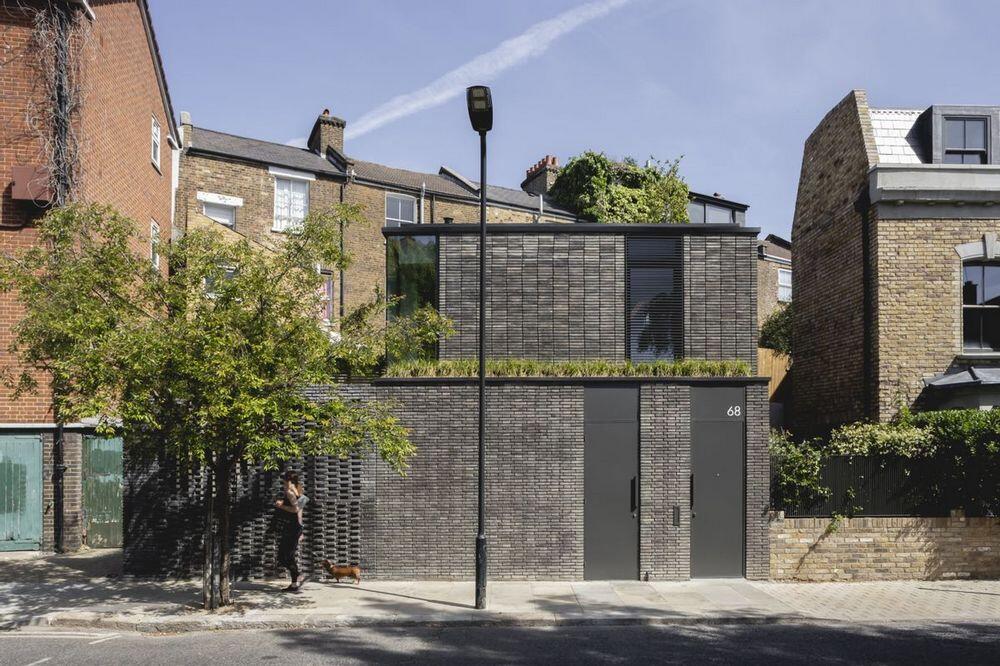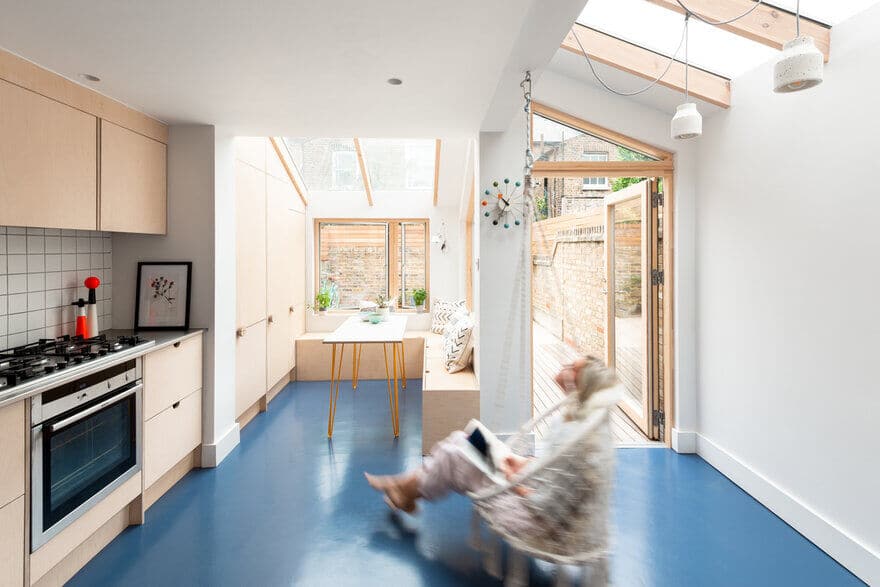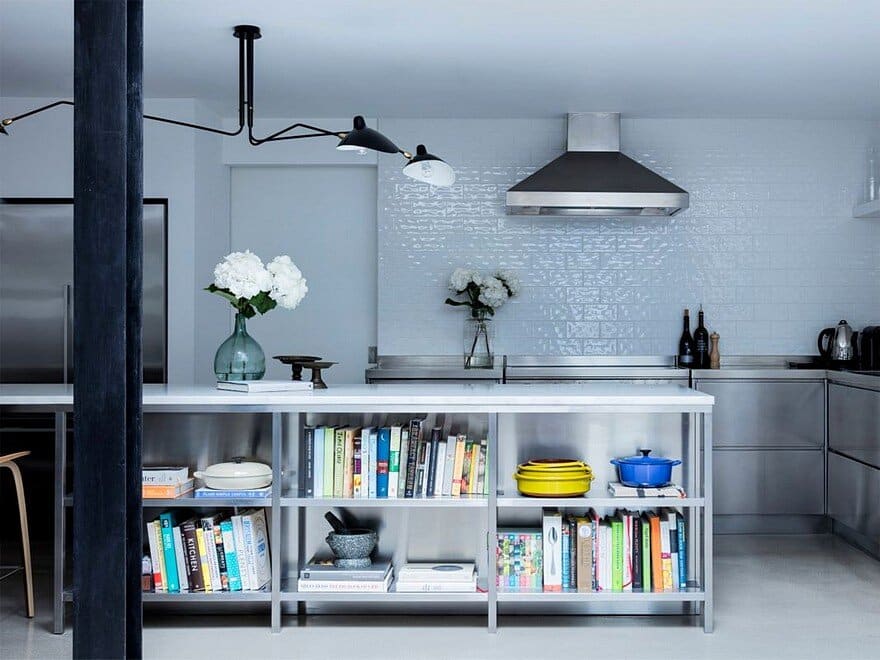Paper House Project
About Paper House Project
Paper House Project is a young, vibrant award-winning architecture practice that is passionate about exceptional design.
We are founded on the belief that our collaborative nature and the journey we take with our clients is reflected in every project by creating exciting, functional, modern spaces.
Influenced by everyday living, we blend clever design with commercial awareness, working closely and openly with clients and contractors towards a common goal; to improve the places we eat, sleep, work and play.
Experimental, committed and enthusiastic to the core, we feel it is crucial to delve into the detail from the start in order to deliver in the end. Our hands-on approach to design, working within budgets, pushing boundaries and creating the unexpected – creates remarkable spaces.
LOCATION: London, UK
LEARN MORE: paperhouseproject.co.uk
Set across three floors including a new basement level with external courtyard, the layout is organised around a double-height lightwell which provides amenity and outlook onto a two-storey living green wall
Located in Westminster’s Queen Park Conservation Area, this Victorian terraced family home suffered from a cramped ground floor layout and a lack of natural light to the narrow kitchen at the rear.
Architects: Paper House Project Project: Florida Street House Interior Stylist Emma Archer Area 147.0 sqm Location: London E2, United Kingdom Project Year 2016 Photography: Rory Gardiner Florida Street House is a residential project completed by Paper House Project
Defoe Road House was recently completed by Paper House Project, a young, vibrant architecture and design studio founded by architect James Davies. This conversion project creates a home from a dilapidated and landlocked warehouse




