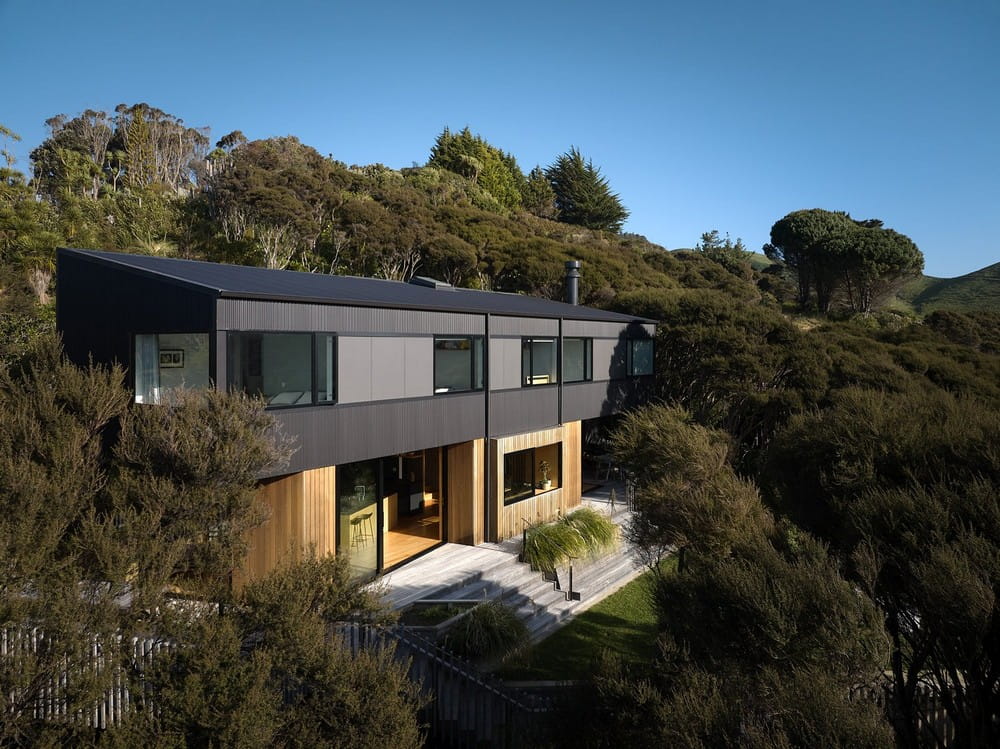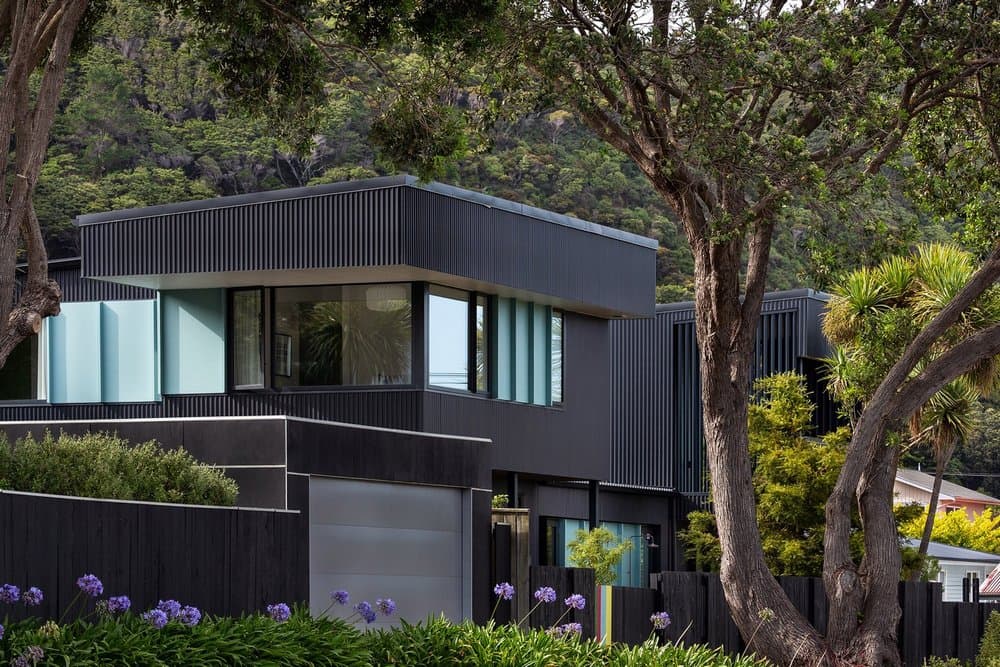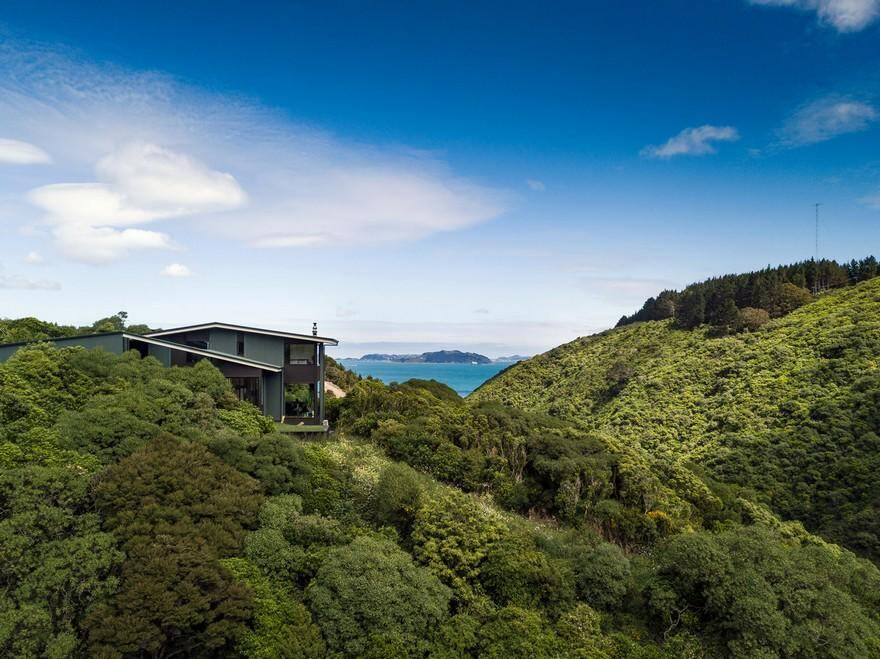Parsonson Architects
Parsonson Architects was established in Wellington in 1987 by the current director, Gerald Parsonson.
Gerald started the practice after working at Craig Craig Moller Architects in Wellington and a period travelling overseas with sketchbook in hand. The direction was driven by an excitement and passion to create an architecture that responded to our uniquely New Zealand context. The practice has evolved into a multi award winning studio that consistently demonstrates an ability to execute projects to high levels of excellence.
In the period 1995-2005 Gerald was joined by senior staff Craig Burt (B. Arch, ANZIA, Registered Architect), Sam Donald (B. Arch, ANZIA, Registered Architect) and Andreas Cherry (B.Arch, B. BSc, LBP) who have between them over 60 years industry experience and they have added unique and wide-ranging skill sets to the practice. Over the past 10 years a growing number passionate and engaged architectural graduates have joined the team bringing a range of fresh ideas and with a deep passion for architecture.
The practice was initially focused on individual houses and more recently projects have included multi-unit residential, community, commercial, hospitality, education and competition entries across a variety of building typologies and project scales.
We enjoy working on a mix of project scales as each has different challenges and offers varied opportunities to explore unique and creative responses.
LOCATION: Wellington, New Zealand
LEARN MORE: p-a.nz
This is a family home in the Wellington suburb of Whitby, sitting amongst manuka forest and overlooking a relatively undeveloped bush filled valley. The owners were inspired by this setting and wanted a home with spaces that…
The Hinau St House is built predominantly using materials with low carbon footprints, apart from the concrete slab and metal roofing/cladding.
The Korokoro Bush retreat sits at the end of a narrow road,perched on a steep hillside, looking down a bush-clad valley to the Korokoro Stream with views out to Wellington Harbour through a V in the hills. It…
Located in Wellington, Korokoro House was designed by New Zealand studio Parsonson Architects. Description by Parsonson Architects: The house was designed for a family of 6 with children of varying ages. It sits on an elevated site




