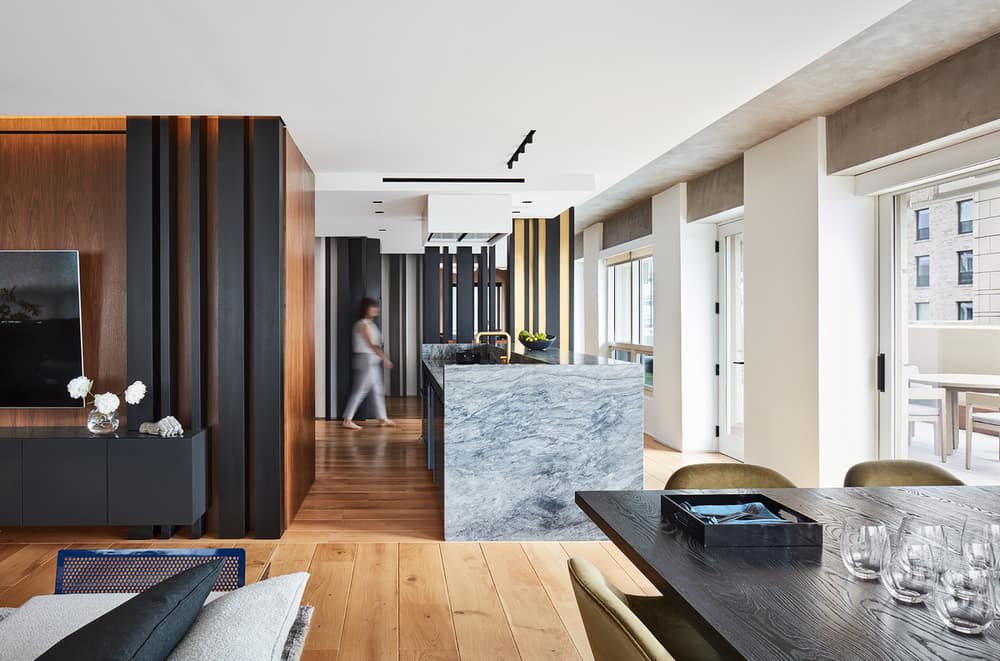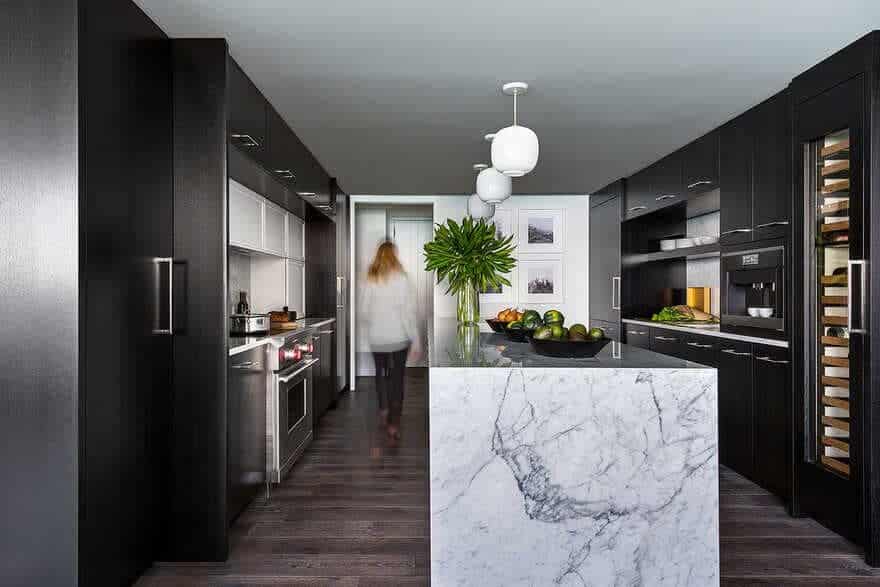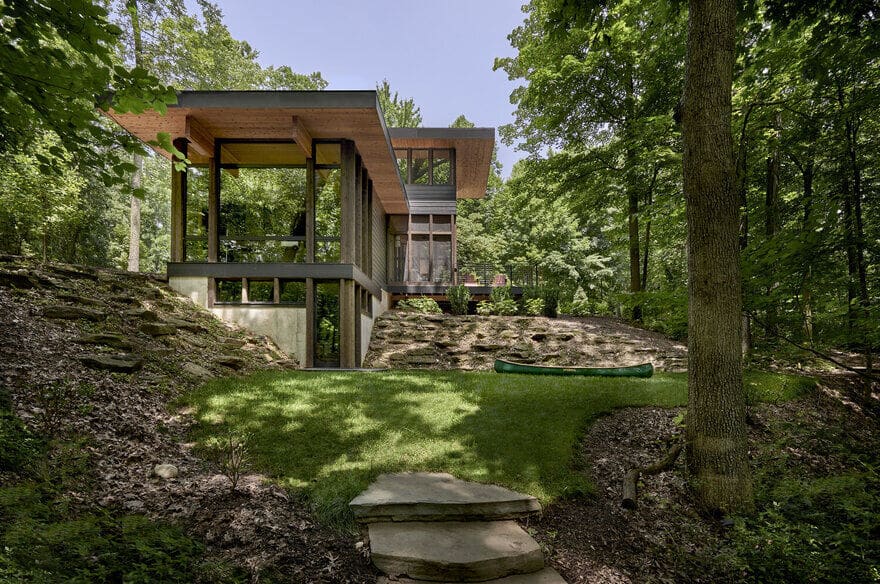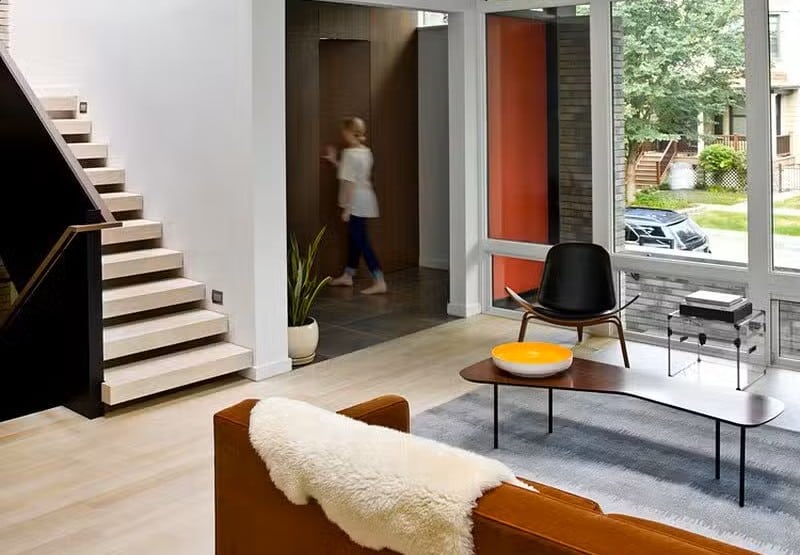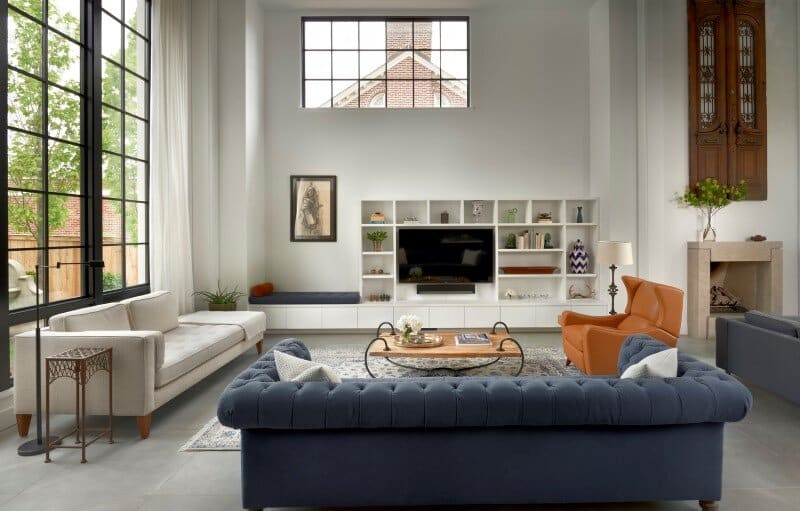Searl Lamaster Howe Architects
Searl Lamaster Howe Architects is a Chicago-based architecture and interior design firm celebrated for its commitment to design excellence, collaboration, and detail. The studio approaches each project as a unique, client-centered endeavor—carefully balancing context, materiality, sustainability, and program to create spaces that feel both sophisticated and grounded. With a working culture that prioritizes hands-on involvement and integrated design, they emphasize clarity, functional richness, and a dialogue between inside and out.
Over the years, Searl Lamaster Howe has developed a diverse portfolio of custom residential, commercial, institutional, and interior projects across the United States. Their award-winning works, such as the Lawless Retreat, Pearson Apartment conversions, and Eastwood Residence, showcase their sensitivity to site, form, and client narrative. The firm is also certified as a Women Business Enterprise (WBE) and maintains licensing in multiple states, enabling it to operate nationally.
LOCATION: Chicago, Illinois, USA
LEARN MORE: Searl Lamaster Howe Architects
The design of this home was directly shaped by the challenges and opportunities afforded by the combination of two separate apartments in a high-rise near the Chicago Museum of Contemporary Art, each with exceptional lake and city…
Searl Lamaster Howe was commissioned to design the refurbishment of these two three-bedroom units at the Ritz Carlton Residences. Both units feature a sophisticated palette of materials anchored by dark ash floors.
The clients had searched five years across four states to find a site for their weekend home that spoke to them. The Lawless retreat was to be everything that their Chicago residence – a lofted space nestled…
The defining characteristic of the Eastwood Residence is its contextual responsiveness. While contemporary in expression, it relates to its Lincoln Square, a historically German and family oriented neighborhood on Chicago’s north side, location in a number of ways.
This just finished house for a newlywed couple represents a melding of cultures, time periods, materials and ideas about defining space. Housed within a historic district bordering Evanston’s city center, the stucco clad house presents a spare…

