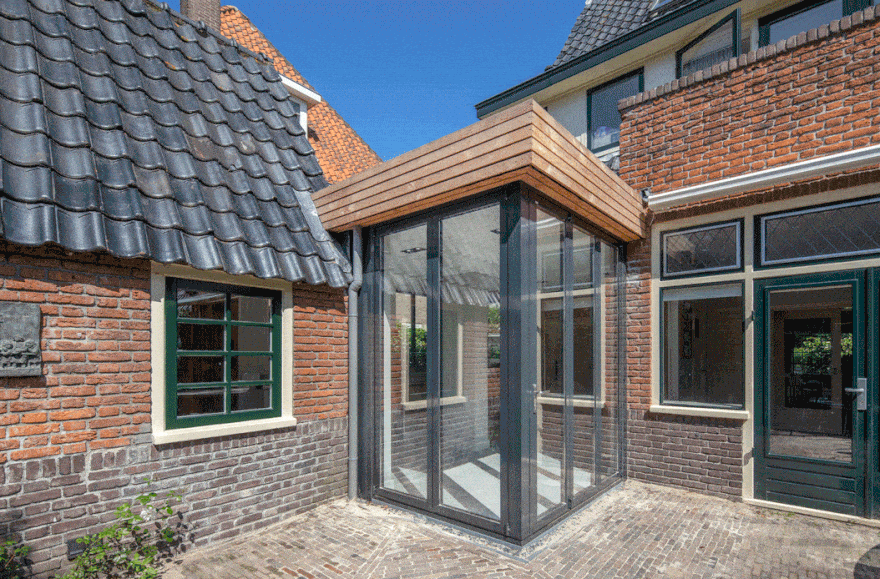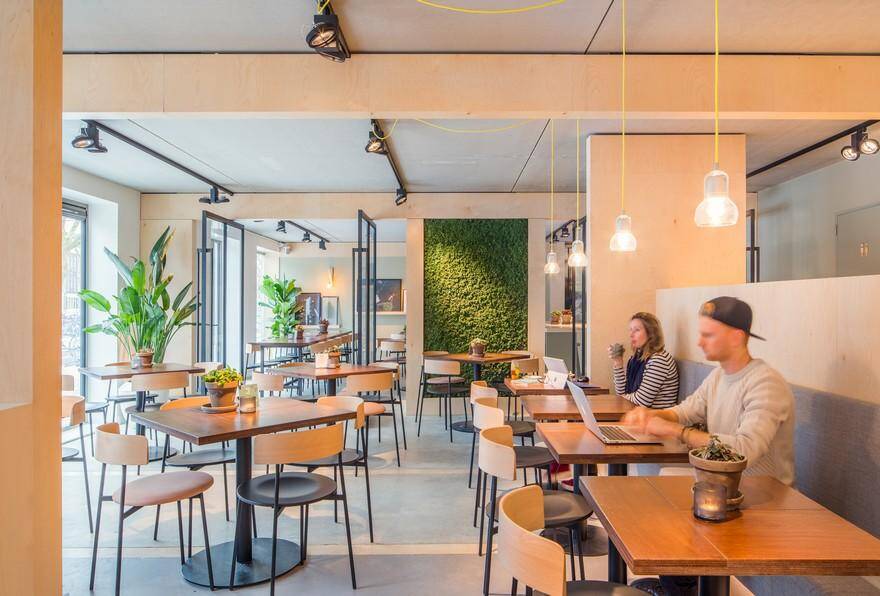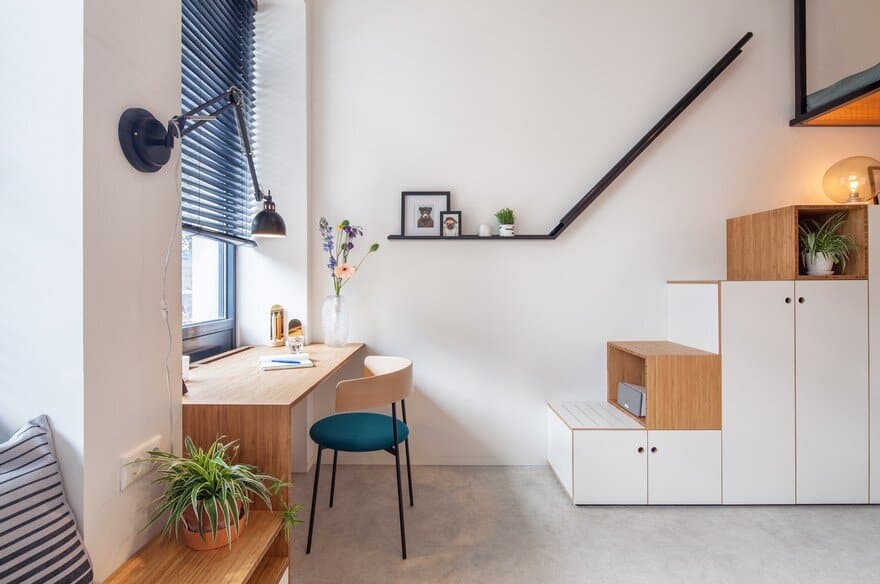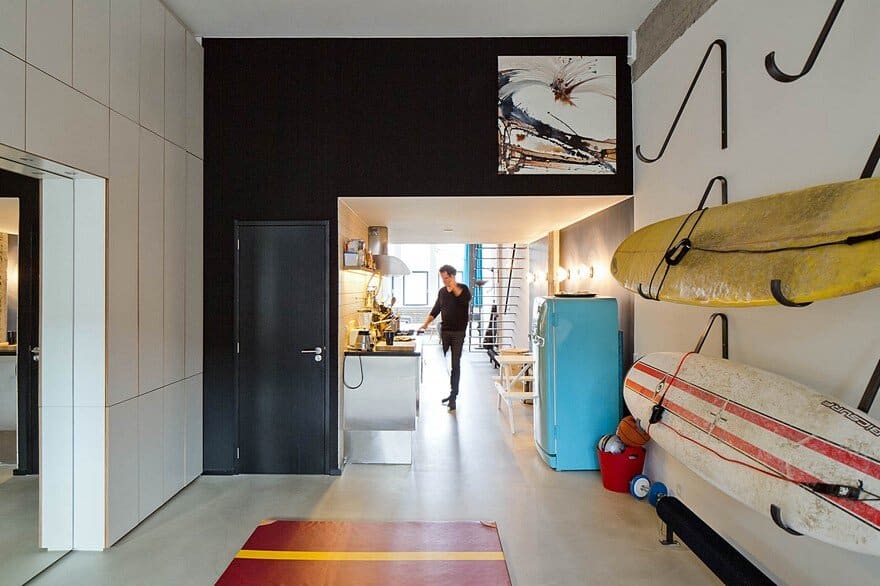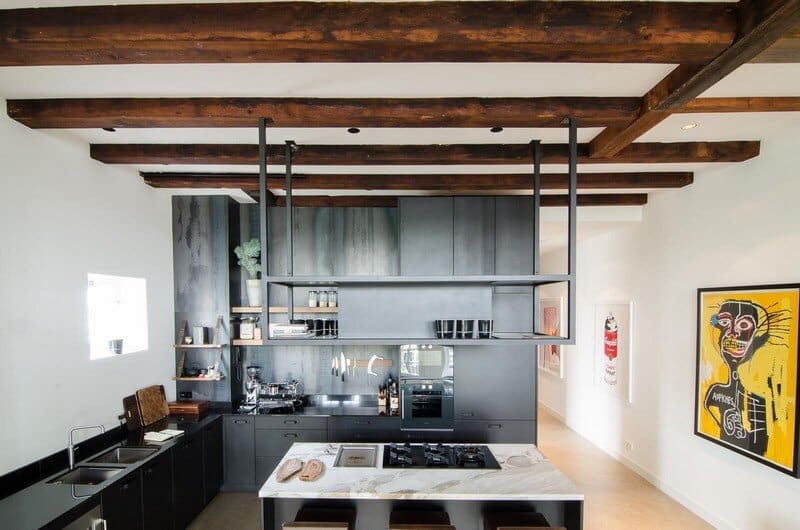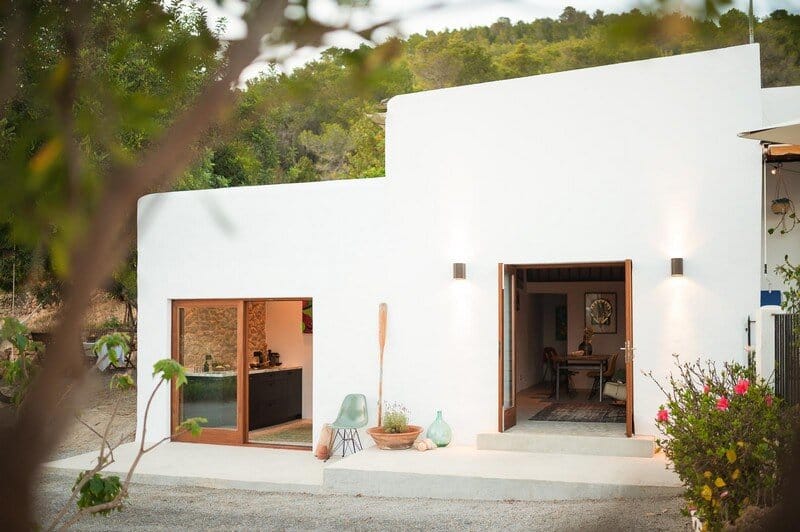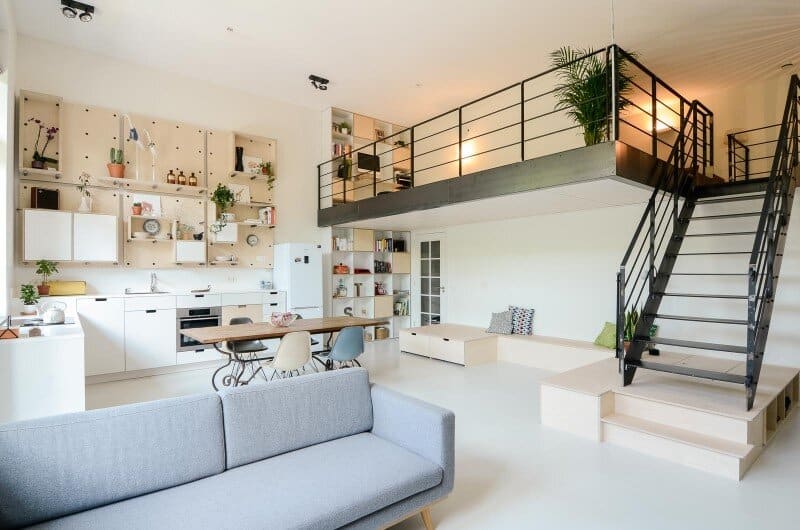Standard Studio
Standard Studio is a multidisciplinary design studio based in Amsterdam, composed of architects, interior designers, graphic designers, and stylists. Their work spans architecture, interior design, product & furniture design, and brand-led environments. The studio is driven by a philosophy of breaking free from conventional norms, emphasizing innovation, storytelling, and quality materials. Each project is approached as unique—crafted around the client’s personality, program requirements, and context, whether it’s a dream home, inventive workspace, restaurant, or retail space.
Standard Studio’s portfolio includes branded environments, contemporary residential works, hospitality projects, funky office interiors, and styling. Their process involves close collaboration, selecting specialist partners as needed, allowing for both nimble, hands-on work on smaller projects and scaled teams for larger commissions. The studio combines aesthetic ambition with functional performance and logistics, seeking creations that are timeless and rich in character.
LOCATION: Amsterdam, Netherlands
LEARN MORE: Standard Studio
A young family in Hilversum had the desire to expand their house built in the thirties to include a larger living kitchen at the house. By linking the garage, formally standing loose on the site, with the…
In the city centre of Amsterdam a hidden gem is built in an old canal house. The design was made in cooperation with Joyce Kelder. This Amsterdam canal house was built in the beginning of the 17th…
After the successful launch of the SLA salad bar in 2012, 10 locations opened up in the Netherlands since then. From the 11th location onwards Standard Studio is asked to create a new design for the interior…
Standard Studio, icw Joyce Kelder, transformed office building ‘Hermes City Plaza’ into a residential building with 218 student houses. Each year the Erasmus University program houses their freshman year students in the student houses.
This project represents the complete renovation and styling of an industrial loft near the Vondelpark, Amsterdam. What started as a client’s wish for some more cabinet space ended up in a total redesign and styling assignment.
Walking through Amsterdam’s city centre is always a delight because of the beautiful architecture. Although we are often left with the urge to see inside the buildings. Luckily we have the opportunity to see a typical canal…
On a mountain in the rugged north of Ibiza, lies this beautiful casita. What formerly served as stables and storage, is now transformed into a contemporary dream house. The owners of Ibiza Interiors developed this 200 year…
Ons Dorp is a school building that got converted into different apartments. This particular one was designed for a family of five. The teacher’s lounge got remodelled into the bedrooms and the classroom into the living space

