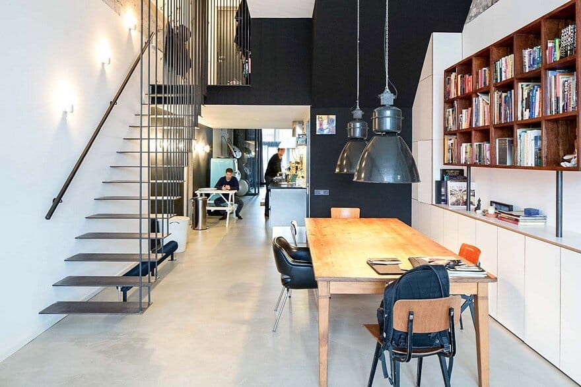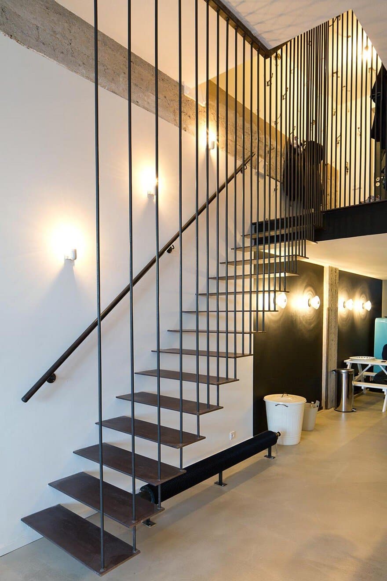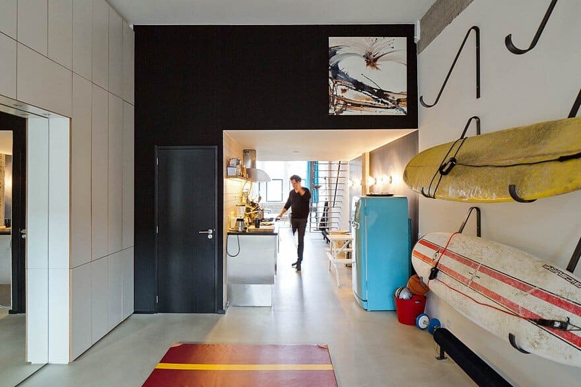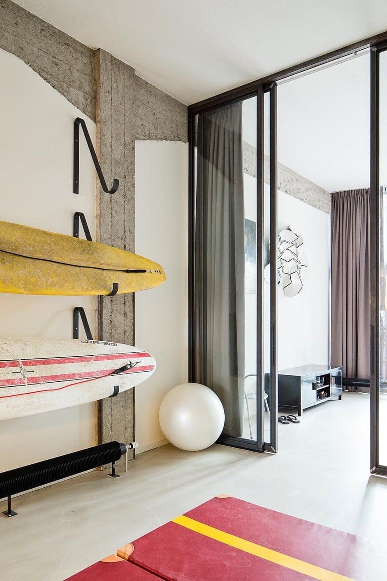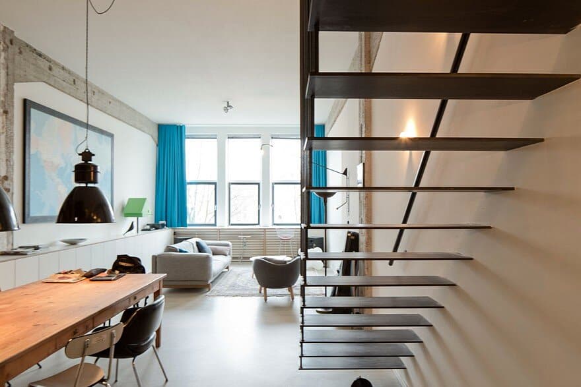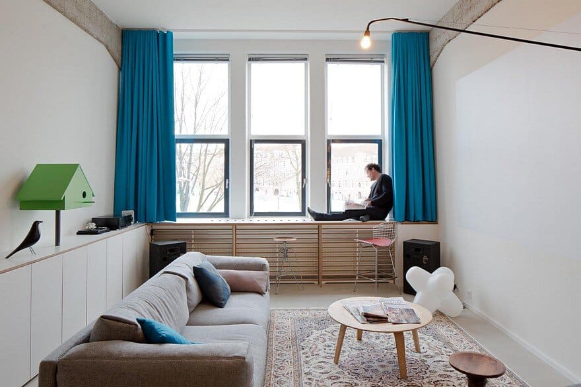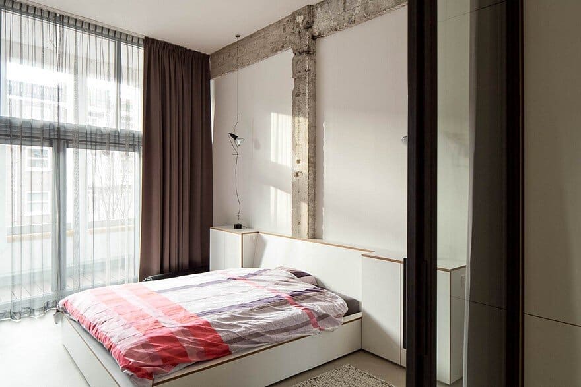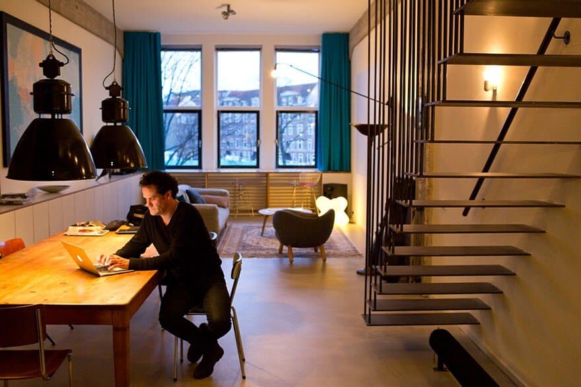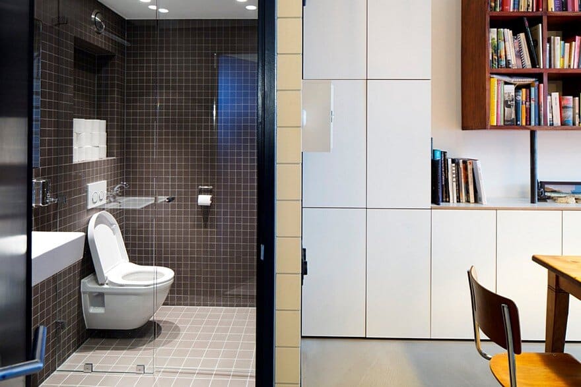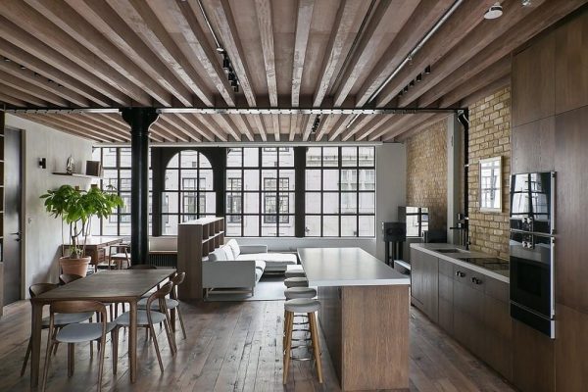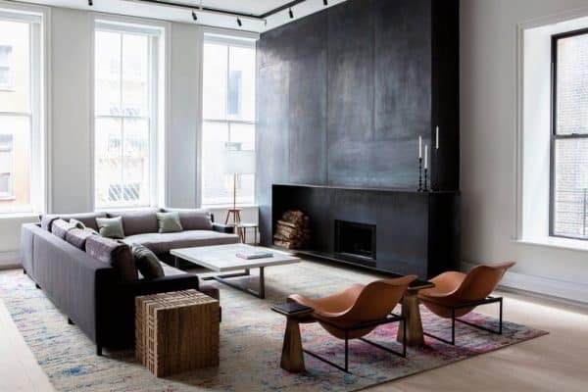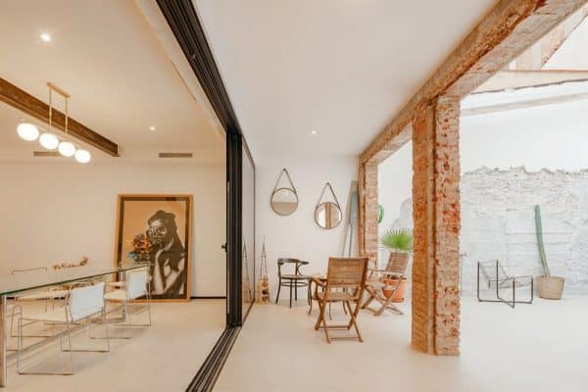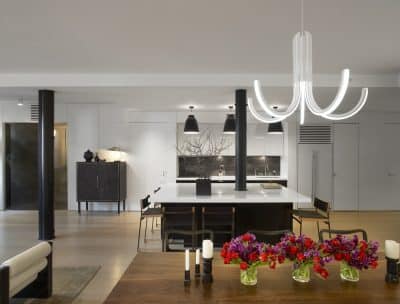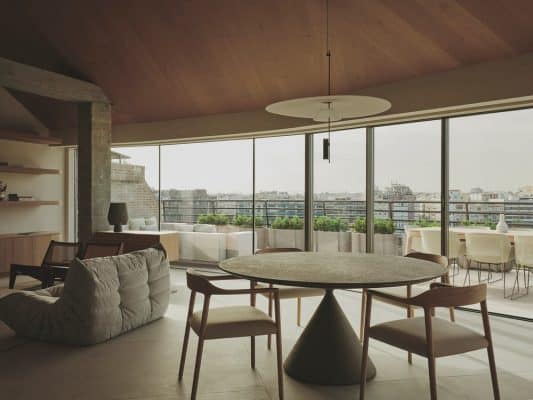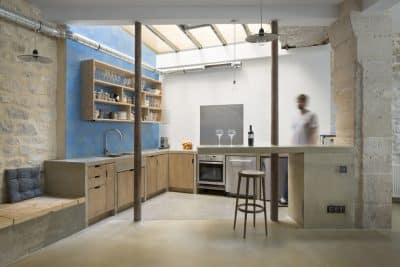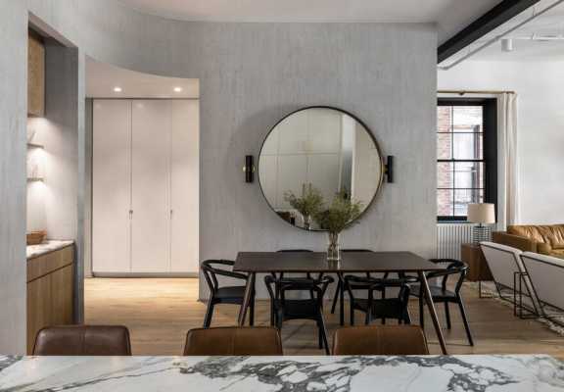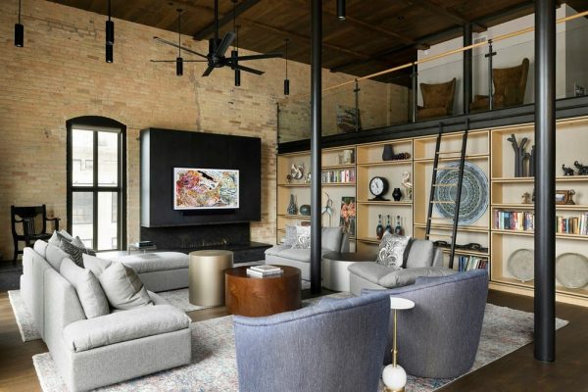Architects: Standard Studio
Project: Vondelpark Loft
Partner: Stijn
Location: Sloterkade, Amsterdam, The Netherlands
Area: 120 sqm
Photography: J. Huisman
This project represents the complete renovation and styling of an industrial loft near the Vondelpark, Amsterdam. What started as a client’s wish for some more cabinet space ended up in a total redesign and styling assignment.
The original open floorplan measures 24 x 4.5 meters with a ceiling height of 3.6 meters. One enter thes loft from one floor above. The stairs are an eye-catching statement, becoming a piece of sculpture in the living room.
The living room, kitchen, dressing area, and bedroom flow into each other. Public and private spaces are separated by a volume behind the kitchen area. Inside this volume, the bathroom and toilet are situated.
Old, characteristic concrete beams and columns are revealed to enhance the industrial feeling, creating an eclectic interior.

