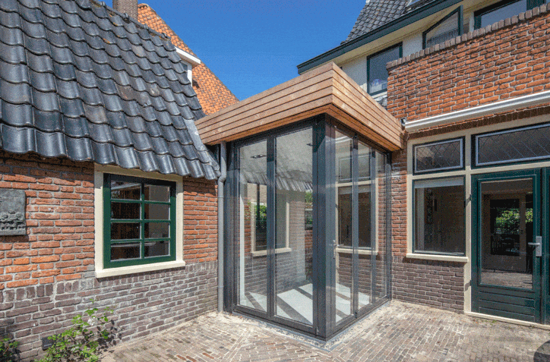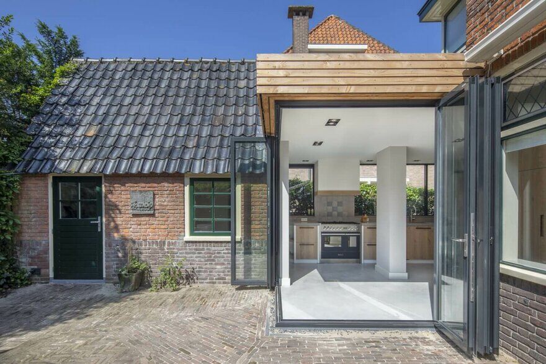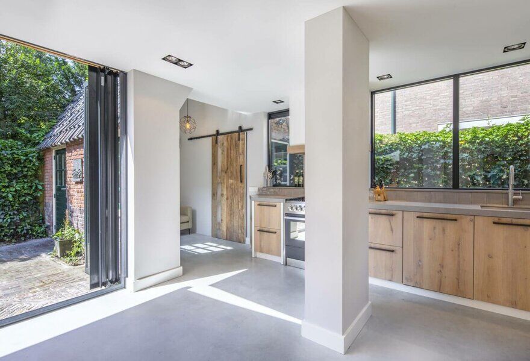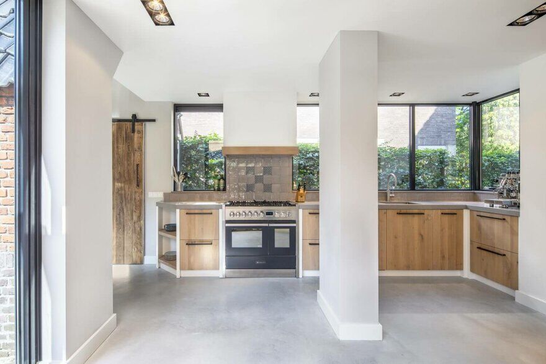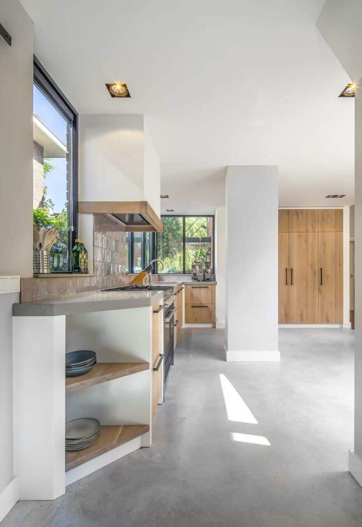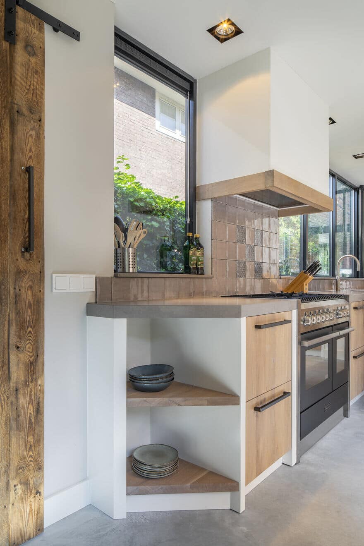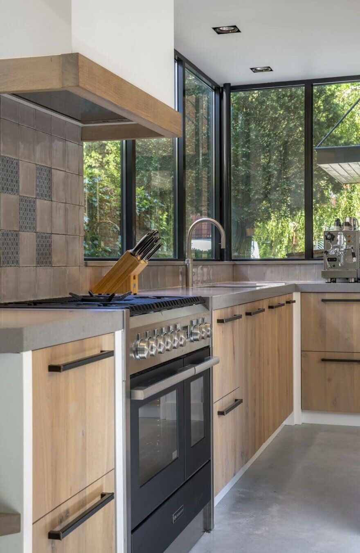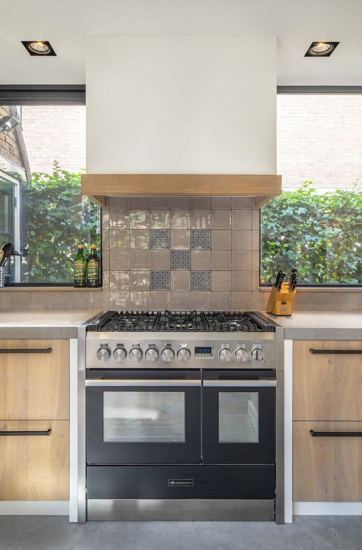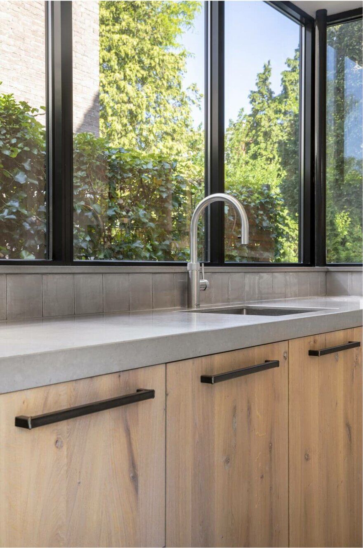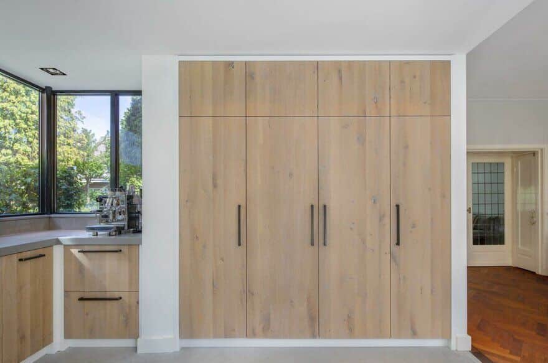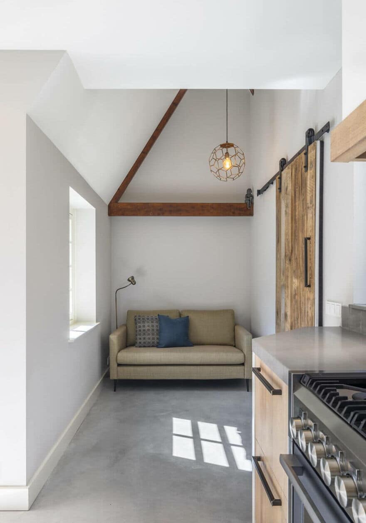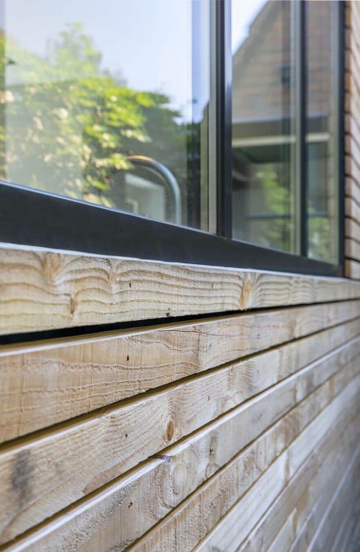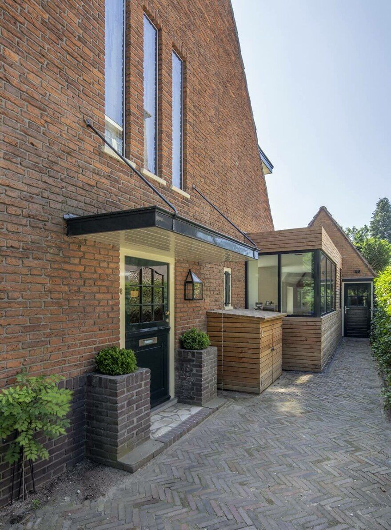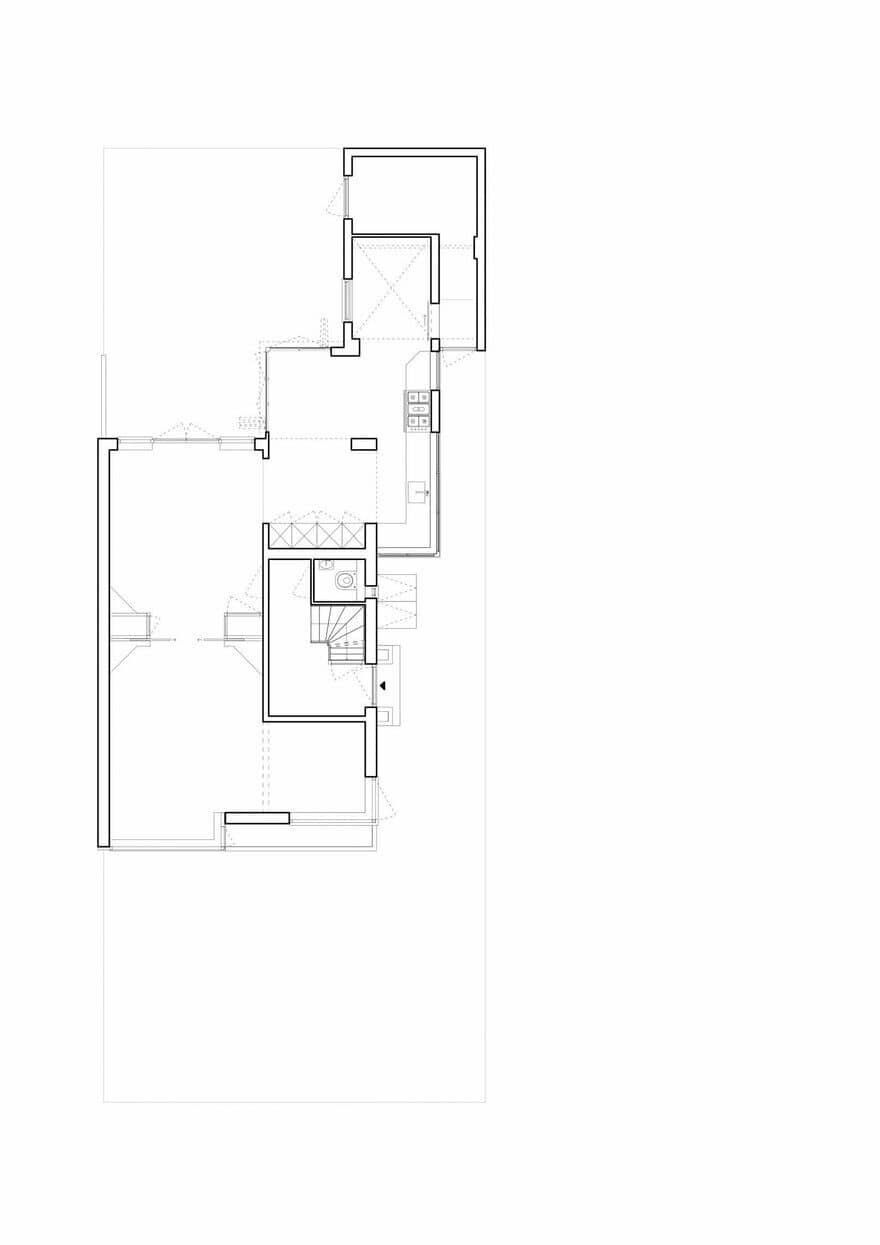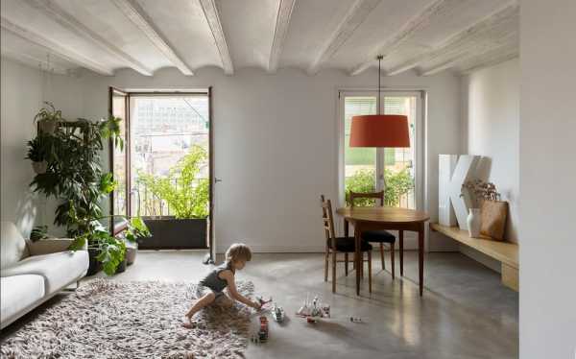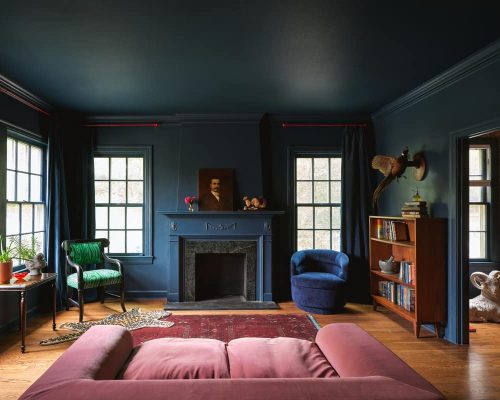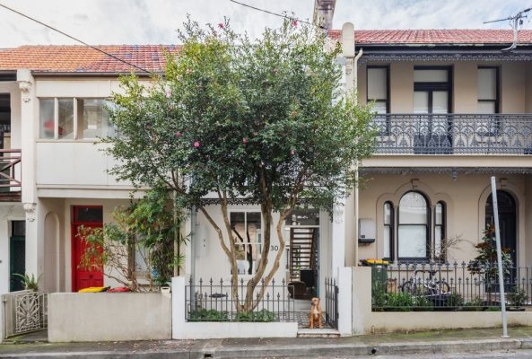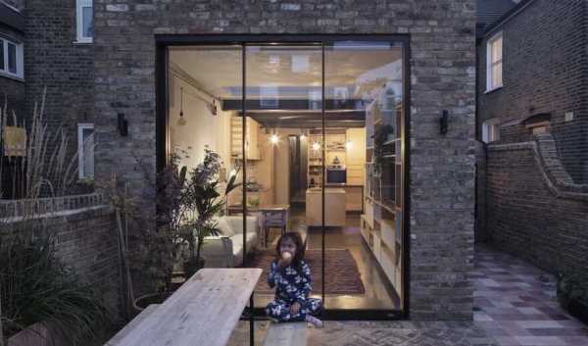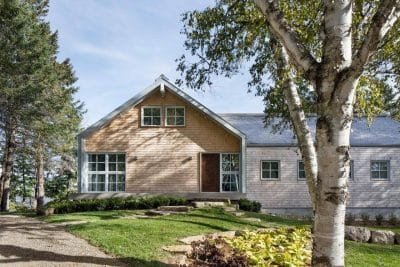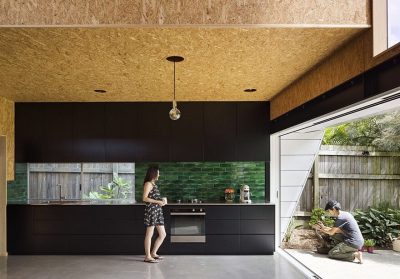Project: Fabritiuslaan Spacious Extension
Architects: Standard Studio
Location: Hilversum, North Holland, The Netherlands
Total area: 50 m2
Completion: 2018
General contractor: van Esseveld
Kitchen: Robert Tediek
Photography: Wouter van der Sar
Expanding for a Growing Family
In Hilversum, a young family sought to expand their charming 1930s house to better accommodate their needs. Standard Studio took on the challenge by designing a spacious extension that seamlessly integrates the existing structure with the detached garage. This thoughtful expansion ensures that the home remains functional and comfortable while preserving its historical charm.
Seamless Connection Between House and Garage
The original garage stood separately on the property, creating a disjointed feel. To address this, Standard Studio designed a new, expansive extension that links the garage directly to the main house. By doing so, they created a unified living space that enhances the overall flow of the home. The use of large folding doors in the extension helps to blur the boundaries between indoor and outdoor areas, allowing natural light to flood the space and creating a sense of openness.
Integrating the Garden as Part of the Home
One of the key features of the extension is the transformation of the garden into an integral part of the living space. The folding doors allow the garden to function like an additional room, seamlessly blending outdoor and indoor environments. This design not only maximizes the use of space but also brings nature closer to the living areas, providing a tranquil and inviting atmosphere for the family to enjoy.
Harmonious Blend of Old and New
Standard Studio carefully balanced traditional and modern design elements in the extension. The use of materials such as dark stained wood and sleek finishes respects the original 1930s aesthetics while introducing contemporary functionality. Architectural details like angular edges and asymmetrical shapes add a playful touch, ensuring that the new extension complements the old structure without overwhelming it.
Functional and Playful Living Spaces
The spacious extension significantly enhances the functionality of the home. The enlarged living kitchen serves as the heart of the household, providing ample space for family gatherings and daily activities. By connecting the garage to the main house, the layout becomes more efficient, reducing unnecessary movement and creating a more cohesive living environment. Additionally, the integration of storage solutions and multifunctional furniture ensures that every inch of space is utilized effectively.
Enhancing Indoor-Outdoor Flow
The strategic placement of folding doors allows for a fluid transition between indoor and outdoor spaces. This design choice not only improves the aesthetic appeal of the home but also enhances its practicality. The garden, now part of the living area, serves as a relaxing retreat where the family can unwind and enjoy nature without leaving the comfort of their home.
Conclusion
The Fabritiuslaan Spacious Extension by Standard Studio is a perfect example of how thoughtful architectural design can harmoniously blend tradition with modernity. By connecting the detached garage to the main house and integrating the garden as part of the living space, the extension creates a unified and functional home that meets the needs of a growing family. This project showcases Standard Studio’s expertise in preserving historical charm while introducing contemporary elements, resulting in a beautiful and comfortable urban refuge in Hilversum.

