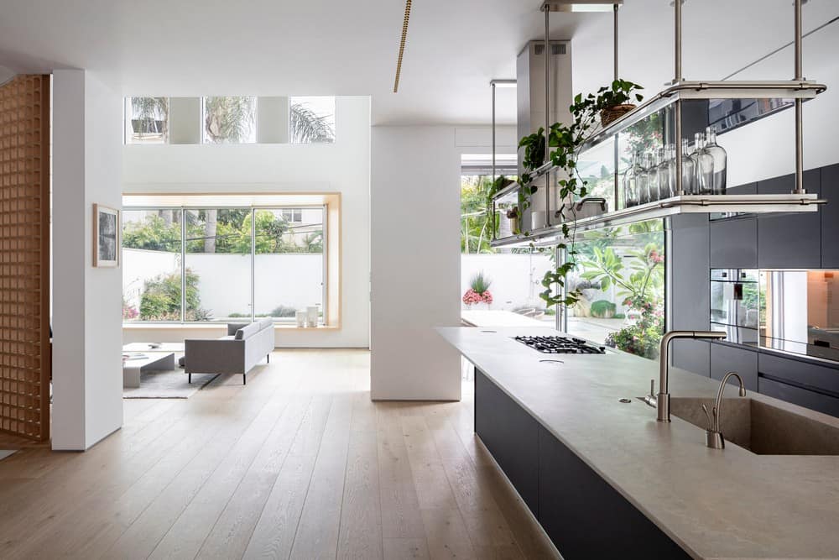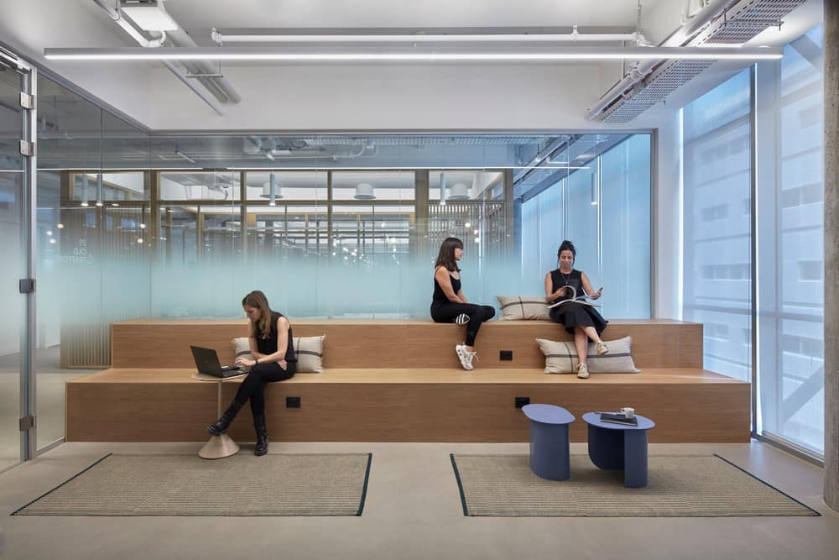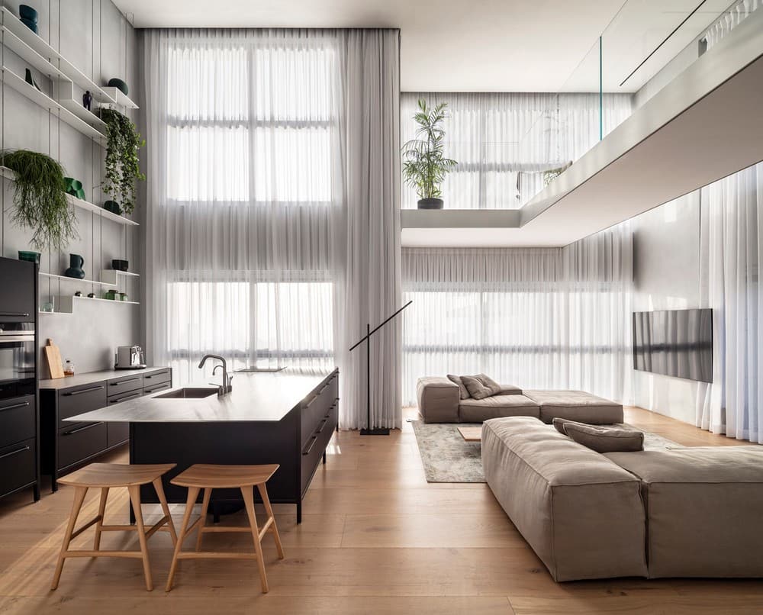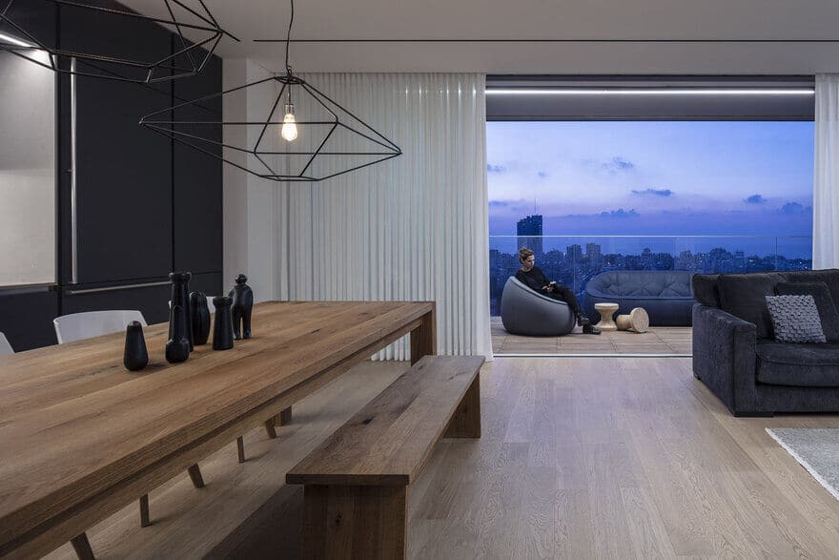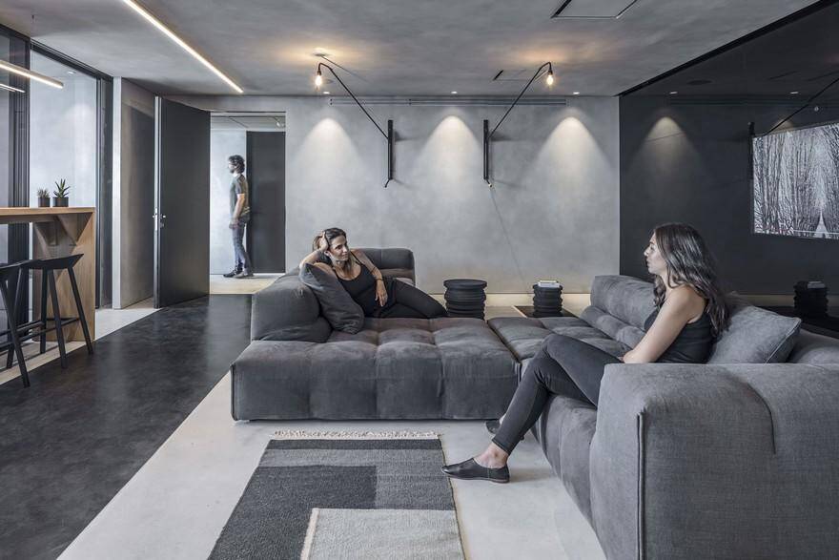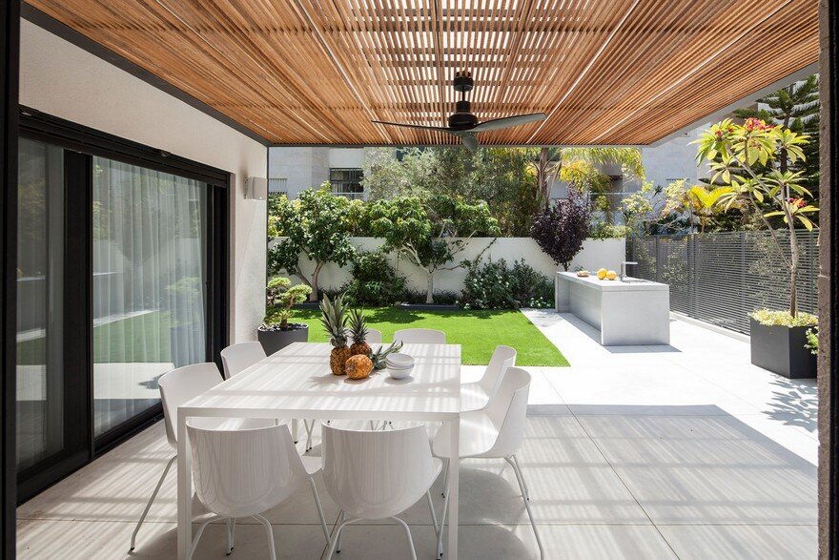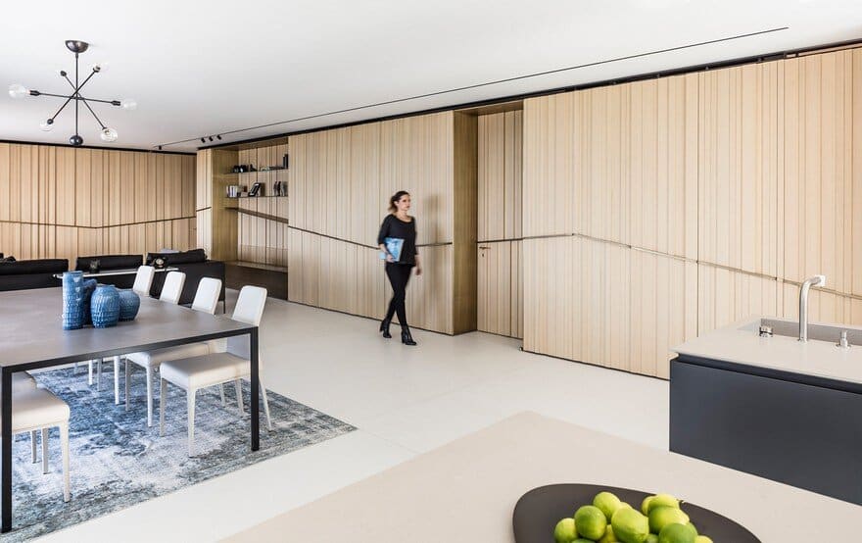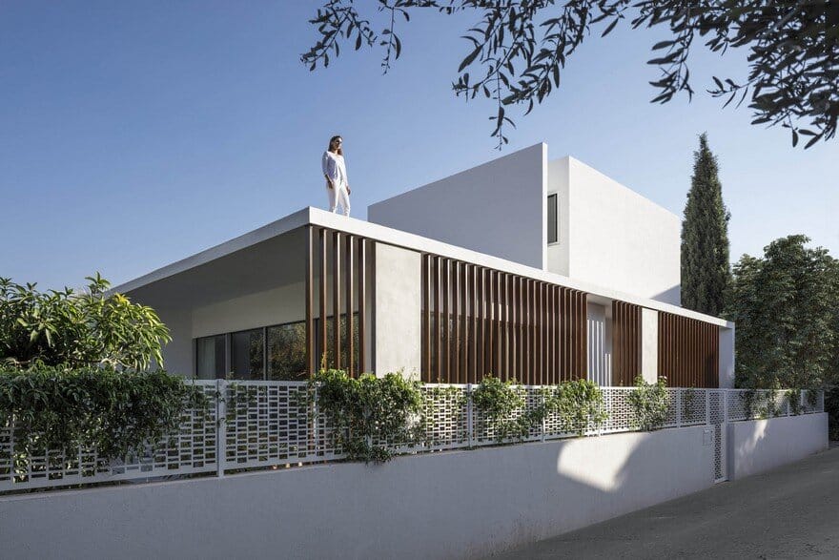Tal Goldsmith Fish Design Studio
Tal Goldsmith Fish is the founder of a rising architecture and design studio based in Tel Aviv, Israel. With a background in interior design and a Master of Science in Architecture, Tal leads a practice that spans private residences, commercial spaces, offices, and showrooms. The studio’s work explores the art of sophisticated simplicity—translating narratives into space through subtlety, restraint, and thoughtful interpretation. Each project reflects a deep curiosity about how architecture can evoke emotion and meaning through what is implied, rather than stated outright.
Driven by a desire to craft multi-sensory environments, the studio embraces natural materials, advanced technologies, and a modernist, minimalist language. Designs are characterized by clarity, serenity, and a harmonious balance of form, material, and light. With an eye for detail and a commitment to refined, site-specific solutions, Tal Goldsmith Fish creates spaces that are bright, optimistic, and grounded in a personal, human-centered approach. The studio’s growing recognition—reflected in multiple design awards—underscores its dedication to meaningful, poetic architecture that resonates both visually and experientially.
LOCATION: Tel-Aviv, Israel
LEARN MORE: Tal Goldsmith Fish
On every project we take, we try to project the nature of our clients in the design. In this house, we translated their calm and pleasant nature into a meditative space. Our guidelines for the design incorporated…
On our way to the first project meeting, while on a walking tour of the existing offices, we had noticed that the curtains were drawn (in order to minimize reflection on the computer screens) and much of…
In this project, a duplex in a residential tower in Tel Aviv, during the planning process we searched for the right mixture of materials, colors, and dynamics so as to provide to our clients, who are coming…
On this project we chose to give special attention to hallways. While bedrooms and living rooms are always getting careful treatment in design, hallways and corridors are many times left untouched and are nothing more than a…
Tal Goldsmith Fish Design Studio has recently completed an office space for a team of investors in a large investment group. This monochrome office is located in an historical building overlooking the blue sea and the white roofs…
The Ramat Hasharon residence was planned for a couple holding senior positions, who decided to move their offices to their home so as to be with their young children throughout the day. The challenge was to plan…
The objective of the Netanya apartment project was to create an experience of a seamless space, one that would appear effortless and accurate. As the clients wished to be surrounded with nature, while maintaining an inner warmth stemming…
The main challenge in this project was to fit four floors into a house with plot limitation, that would look like two. By stretching, extending and raising the main box we managed to hide three floors in…

