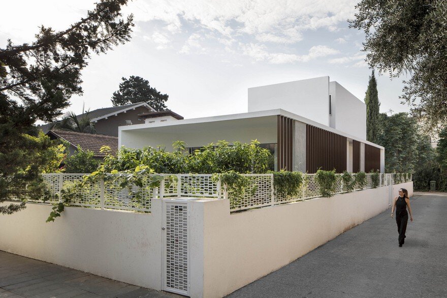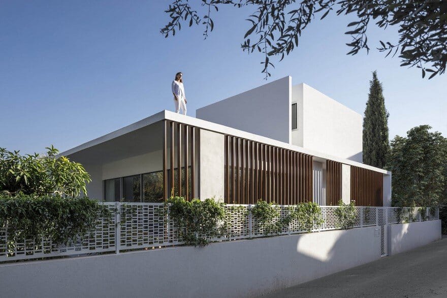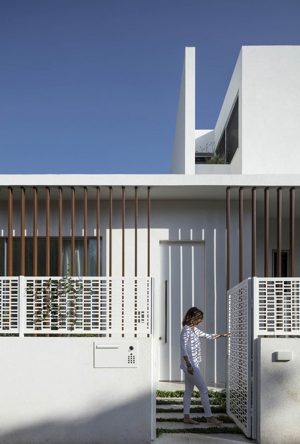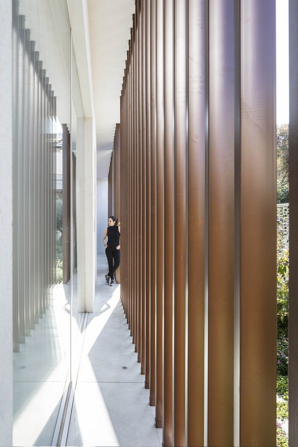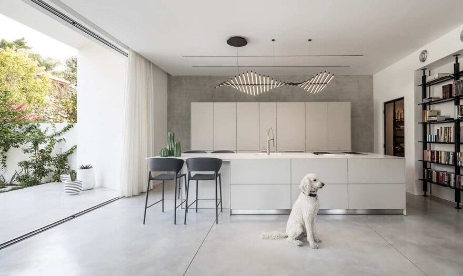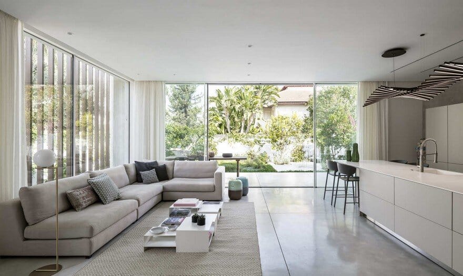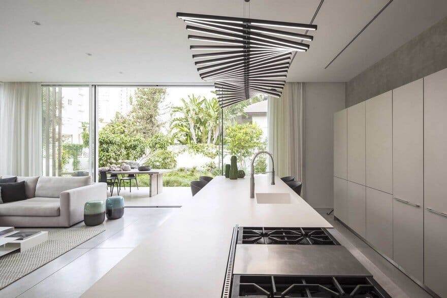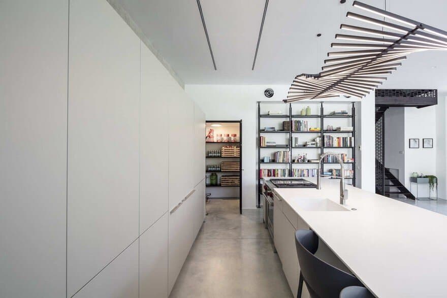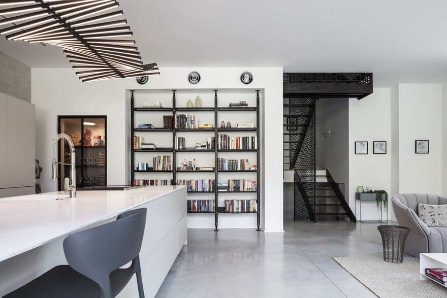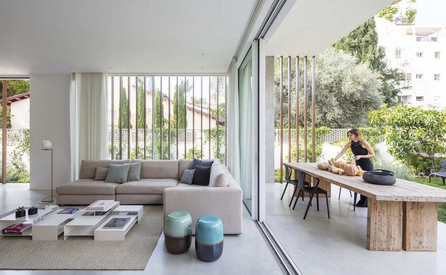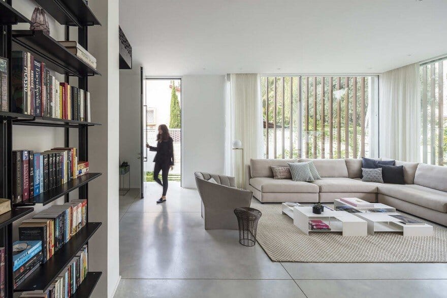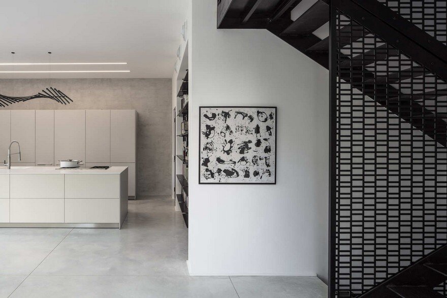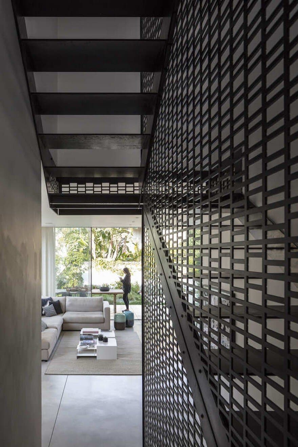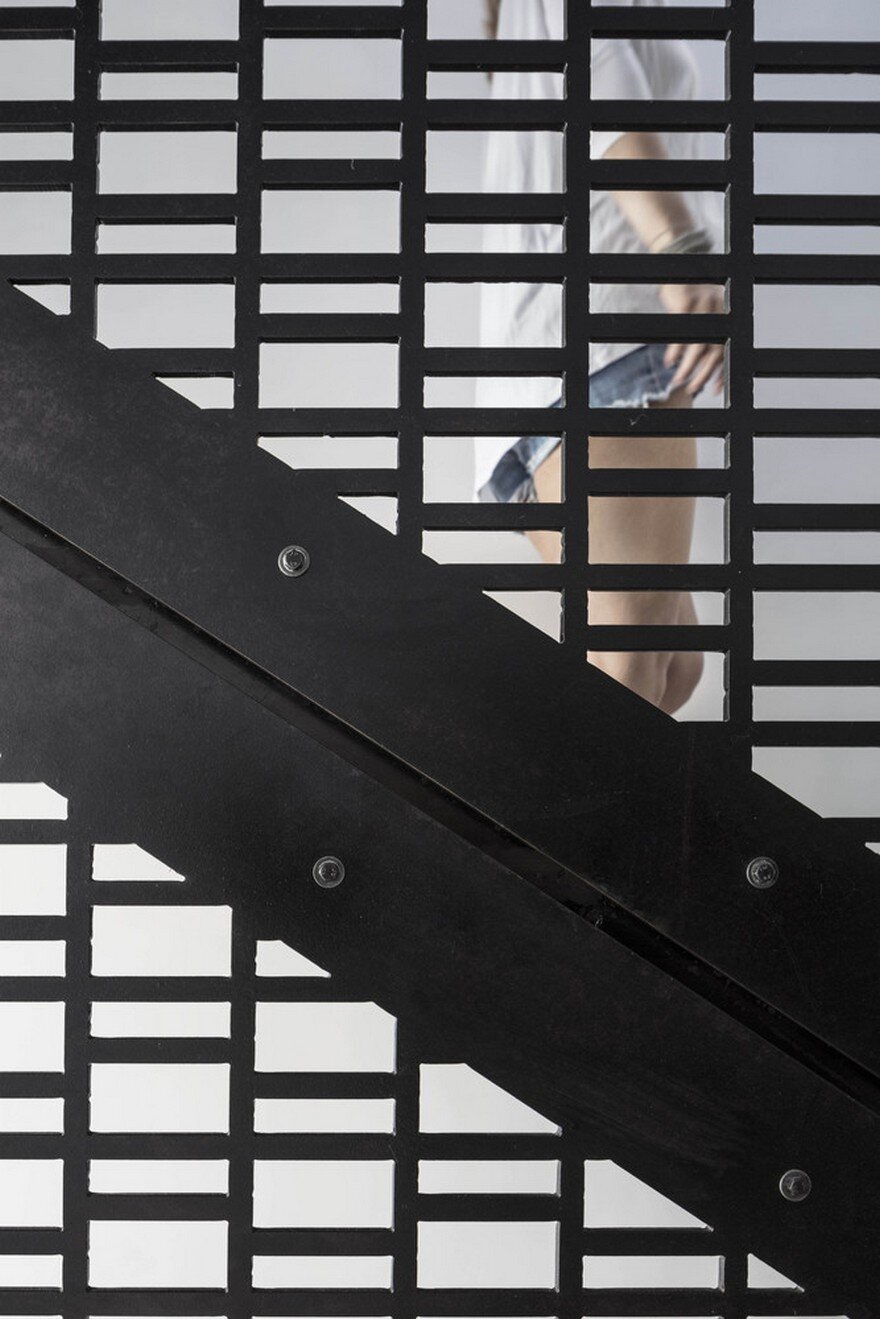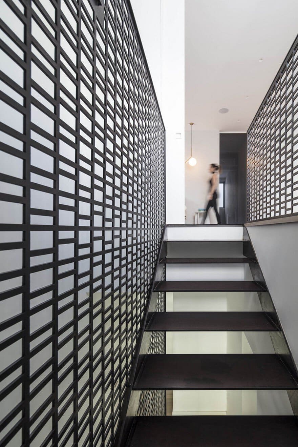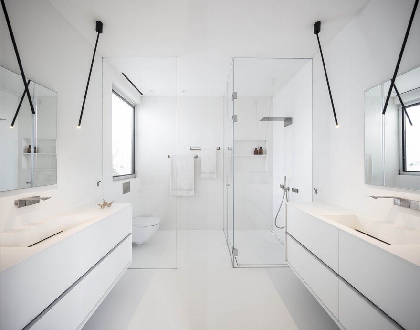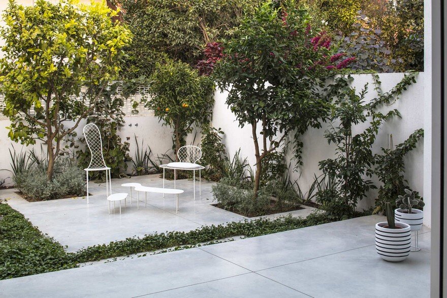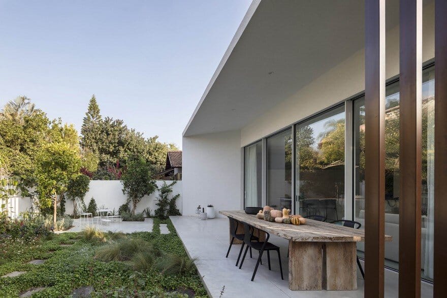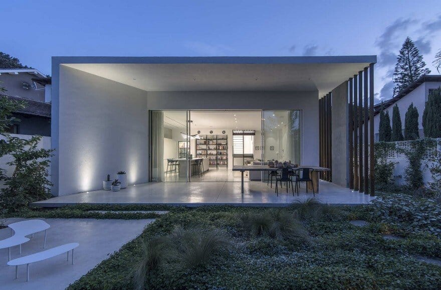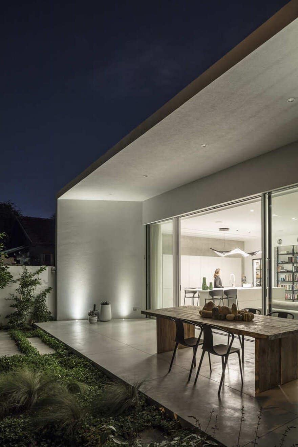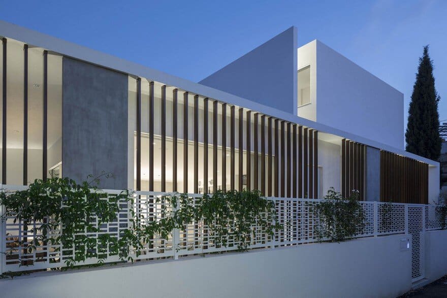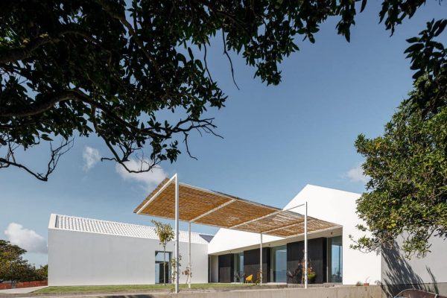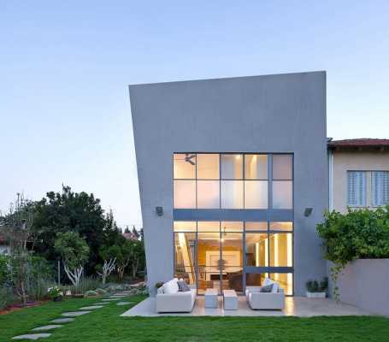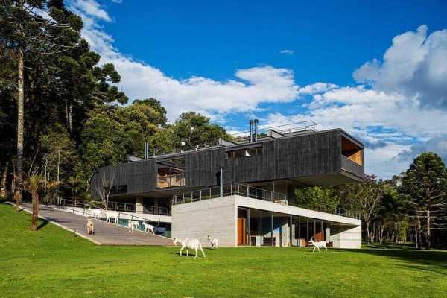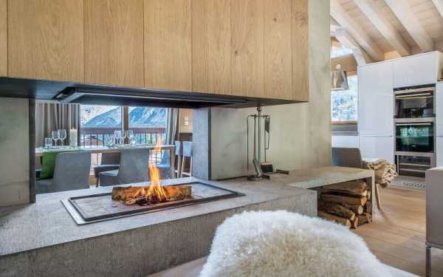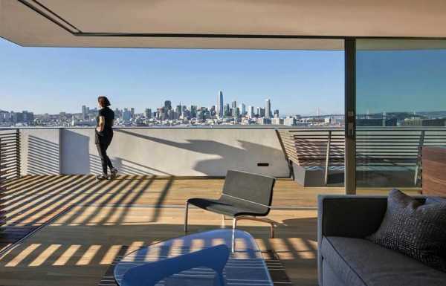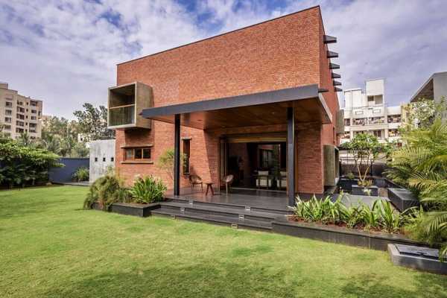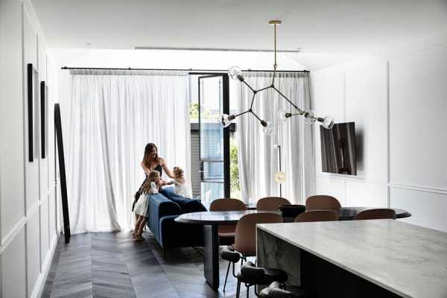Project: Ramat Hasharon House
Architects: Tal Goldsmith Fish Design Studio
Location: Ramat Hasharon, Israel
Area: 220 sqm
Photography: Amit Geron
The main challenge in this Ramat Hasharon house was to fit four floors into a house with plot limitation, that would look like two. By stretching, extending and raising the main box we managed to hide three floors in it, and create a Pavilion looking house. The box was softened with a thin frame of floating concrete floor and a very thin roof rack on top joined together by diagonal side walls.
The fourth floor was laid on the main box in the form of a complete white cube, with no visible windows or openings. It’s lack of ornaments and functional elements contribute to concealing its presence. A vertical slit in the cube creates an inner patio which brings in air and light and is the element which breaks the mass of the cube and softened its geometry.
Iron louvres were laid along the western facade creating an aisle between them and the exterior walls, giving lightness and airiness to the house. As the western sun enters the aisle, different patterns of shades appear on the walls. The Pavilion stands wrapped in a Dichondra carpet. The staircase connecting the four floors is made of iron and has a decorative screen passing through the floors from top to bottom. That same pattern is repeating itself on the outside fence surrounding the Ramat Hasharon house.

