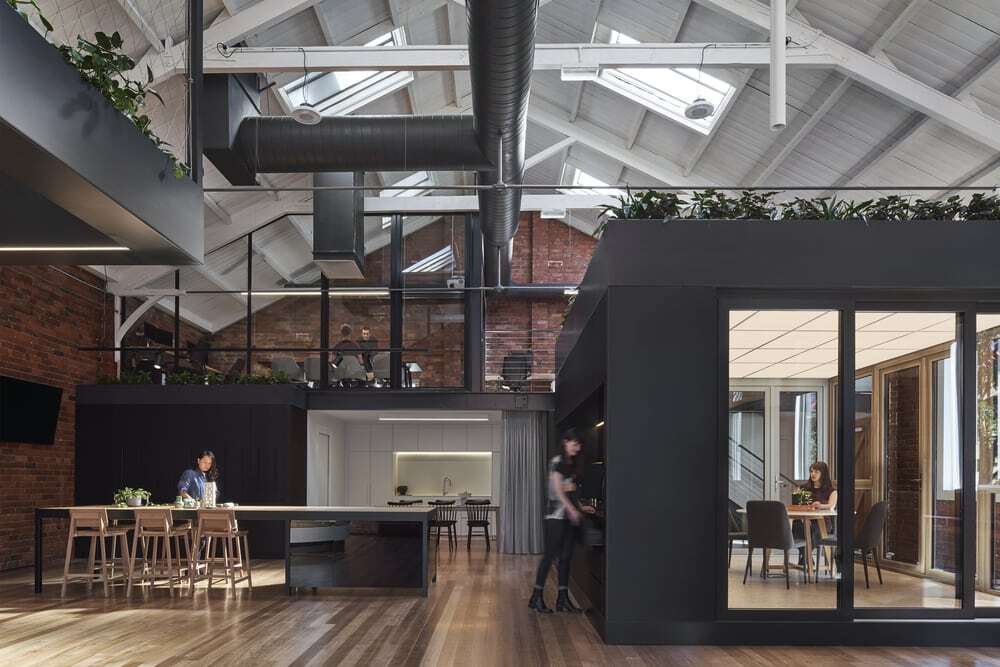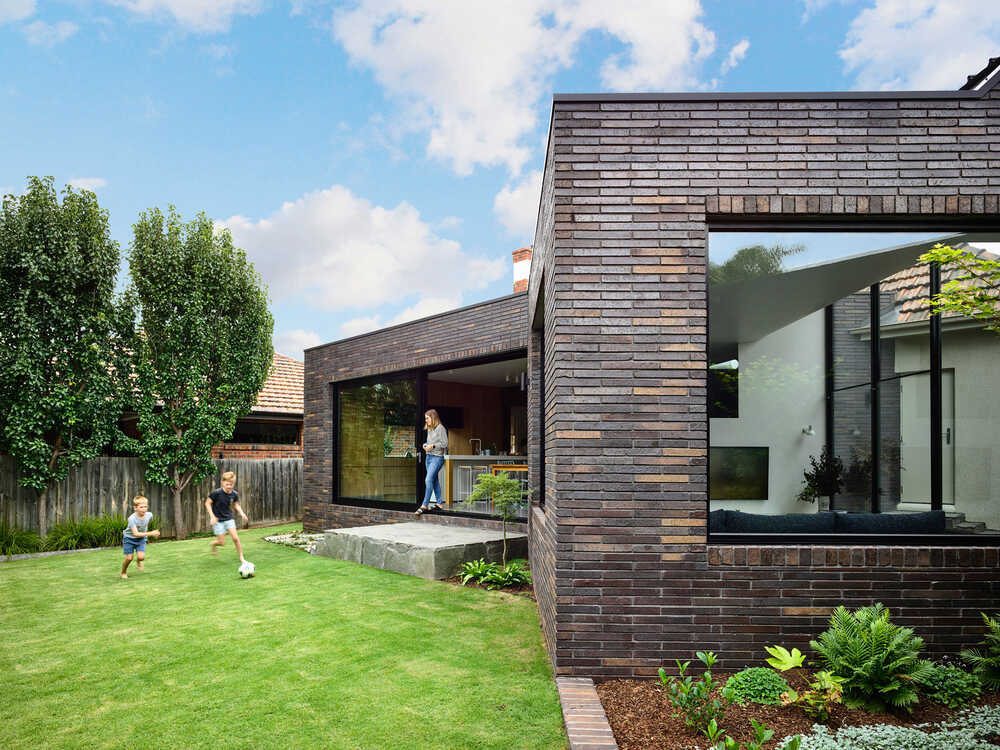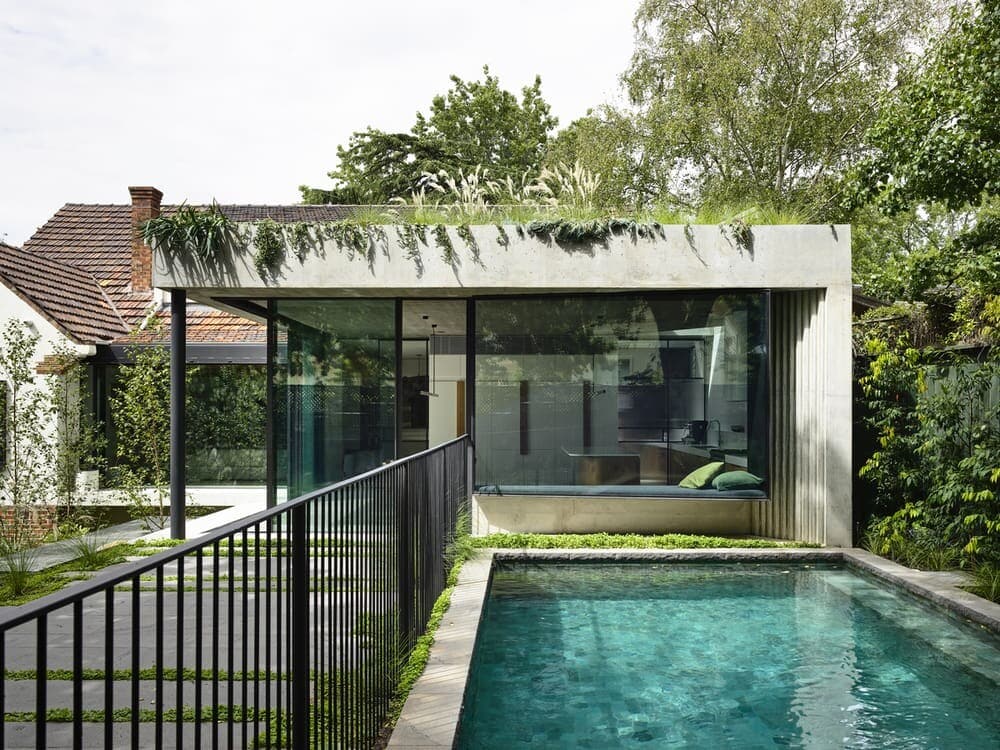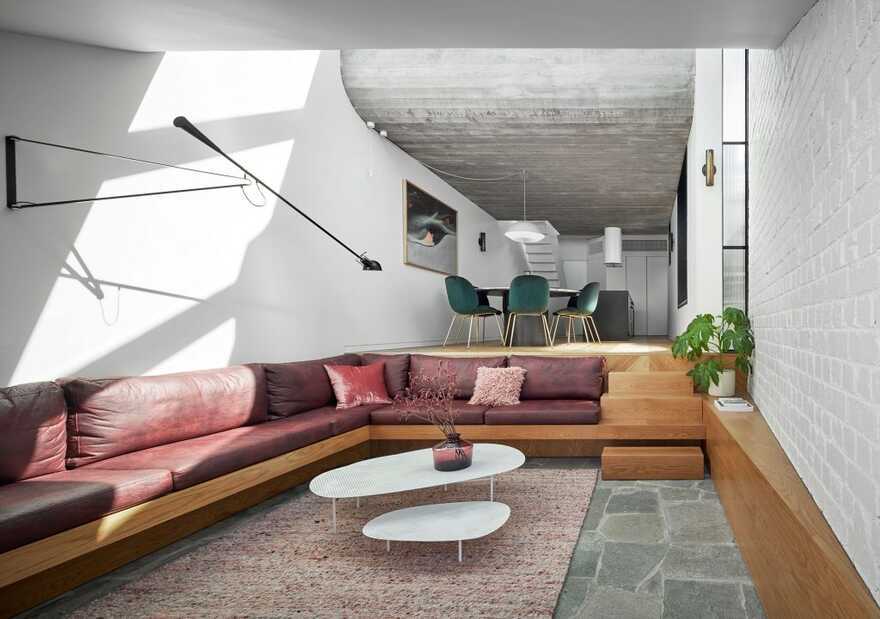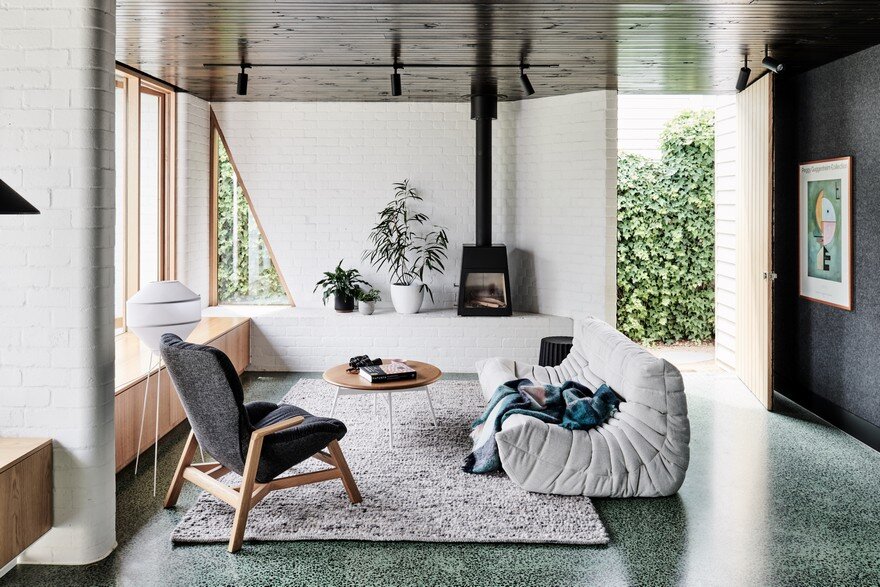Taylor Knights Architects
Taylor Knights is a Melbourne-based architecture and interior design practice known for delivering refined, contextually sensitive residential and commercial projects across both metropolitan and rural Victoria. With a commitment to thoughtful, site-responsive design, the studio offers a full suite of architectural services—from initial sketches and council approvals to construction documentation and contract administration—ensuring a cohesive and well-managed process from concept to completion.
Blending traditional craftsmanship with contemporary technologies, Taylor Knights combines hand-drawing and model-making with advanced 2D, 3D, and BIM modelling techniques to provide clients with clear, comprehensive visualisations. Their diverse portfolio includes new homes, extensions, townhouses, and commercial developments, each approached with a high level of care, attention to detail, and a tailored response to place, function, and form.
LOCATION: Fitzroy, Victoria, Australia
LEARN MORE: Taylor Knights Architects
Armadale House by Taylor Knights is a modern family residence in Melbourne’s inner suburbs that pays homage to its 1889 Victorian heritage while embracing contemporary living. Positioned on a prominent corner, the home has been restored and…
At home in a rustic red-brick warehouse, REHAU’s Design Haus is not your ordinary showroom. Founded in Germany in 1948, REHAU are best known for their quality doors and windows, alongside a vast range of interior finishes.
Built by hand by the original owner, this 1940s period home in Ascot vale is a labour of love. With all the grandeur to be expected of an art deco dwelling, the former building itself was quite…
Malvern Garden House is a highly-considered adaption of an existing 1930’s period home in a hilly suburban pocket, with a new pavilion embedded within the terraced garden to the rear. Most fundamentally, the design response seeks to…
Fitzroy Terrace is an intricate re-working of a previously run-down double-storey terrace in the gritty, northern fringes of Fitzroy. The design itself represents a real ‘obscuring’ between the old and the new through the deliberate play of…
This addition to an existing Californian bungalow in Brunswick West was from the outset an exercise in ‘quality over quantity’. For the clients, a creative couple with a teenager, achieving ‘more space and lots of it’ was…


