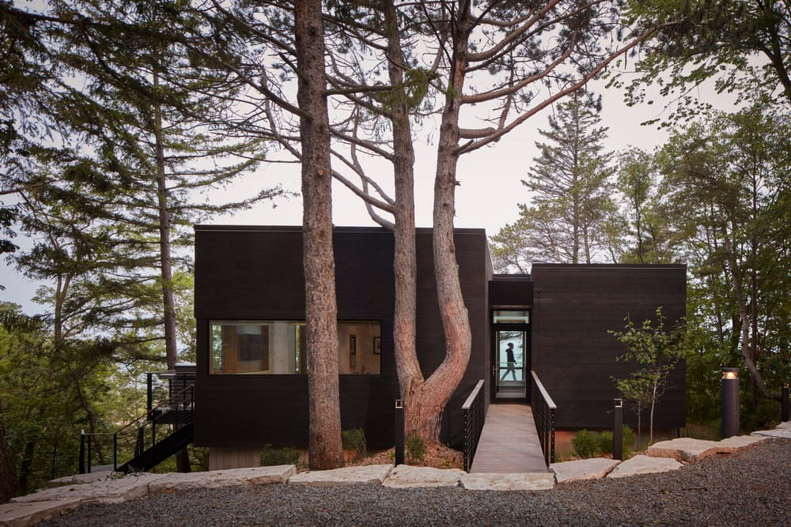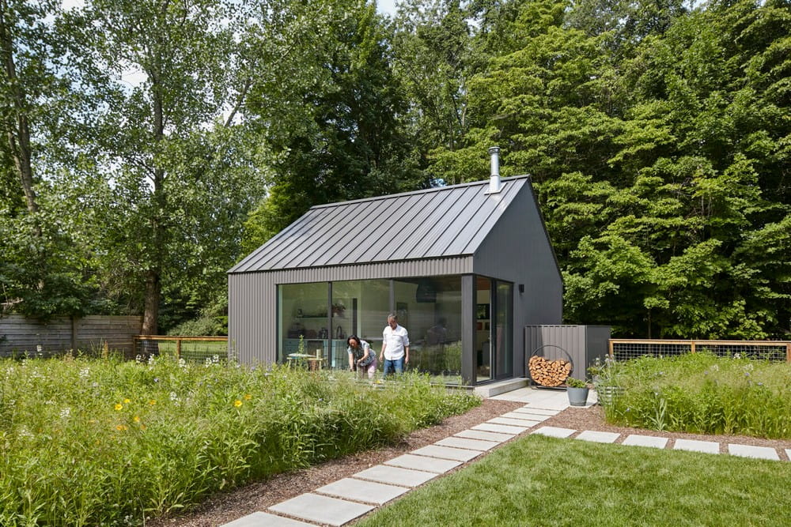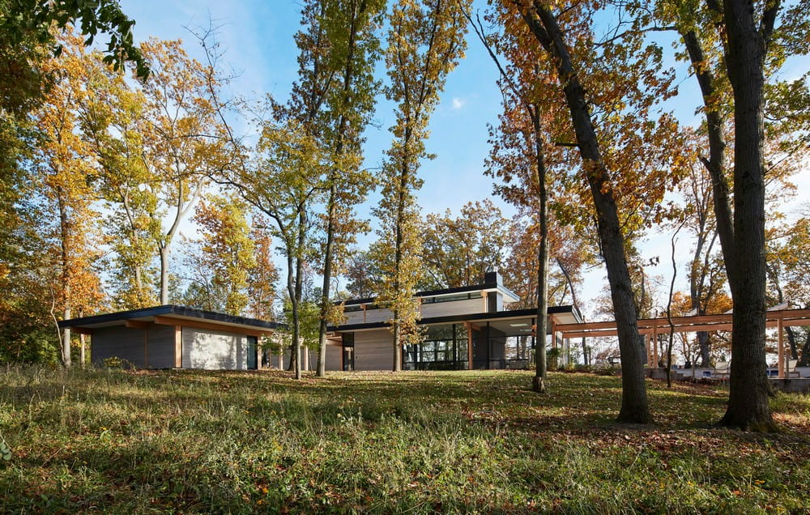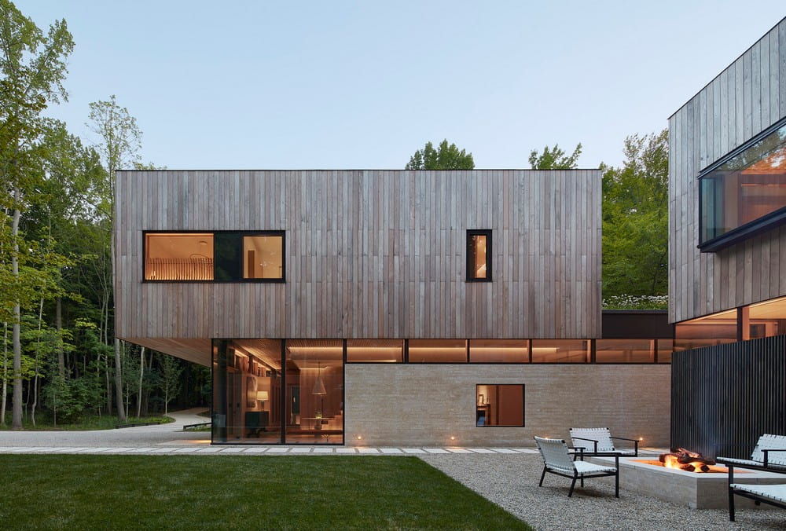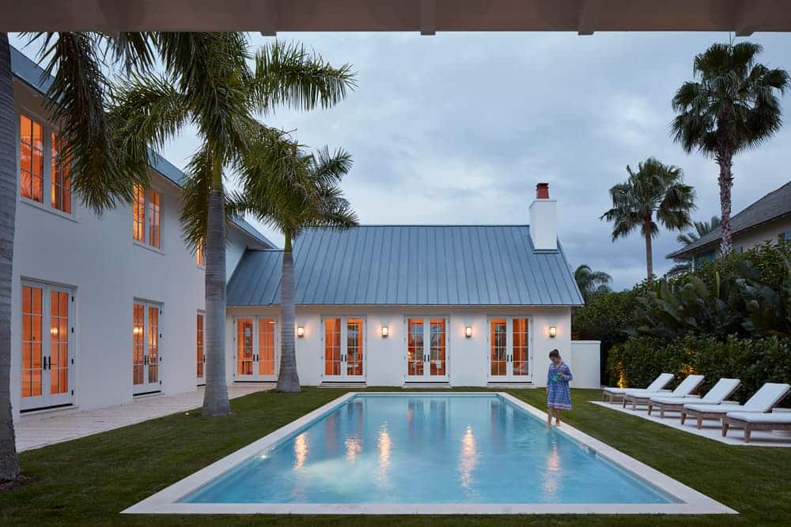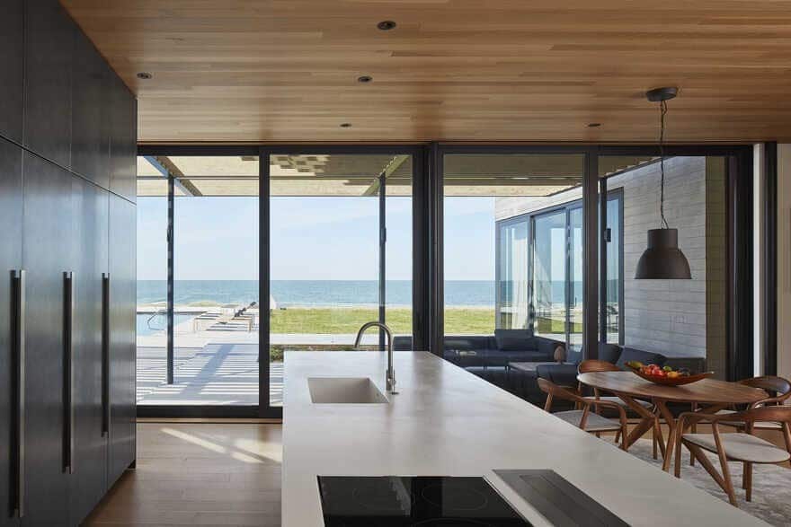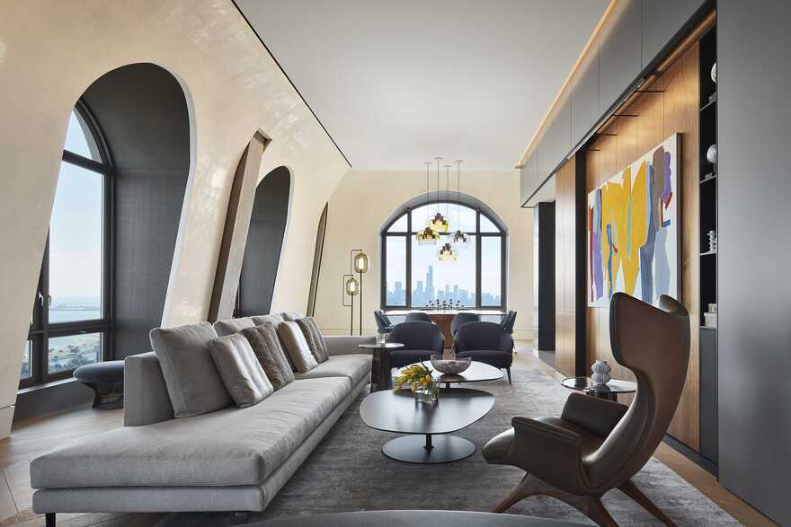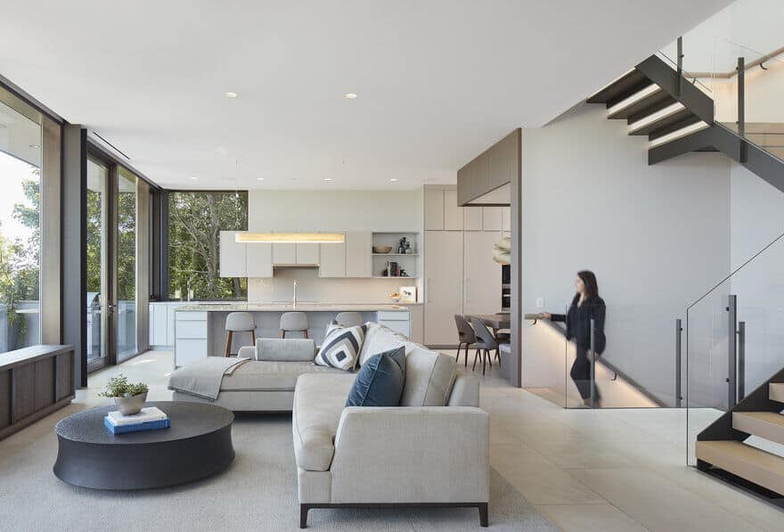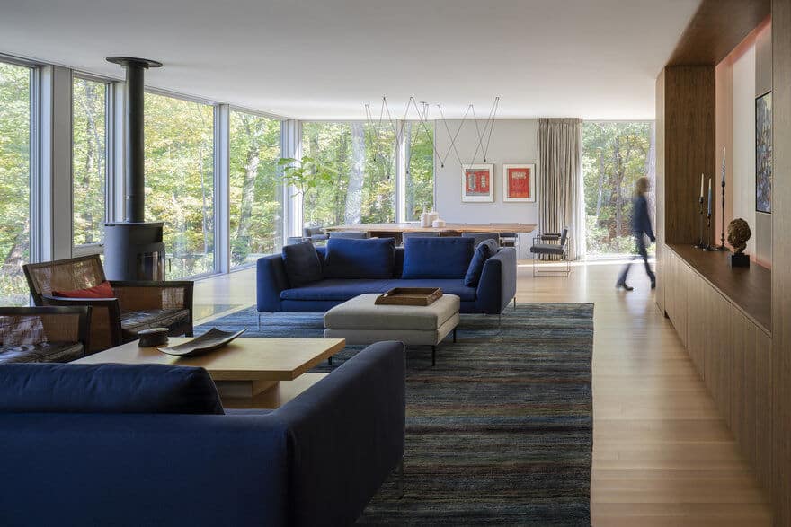Wheeler Kearns Architects
Wheeler Kearns is a collective practice of architects. We work with people who seek to enrich their lives in spaces that embody their purpose, energy and vision.
When a space we design resonates with your deepest intention, it has a lasting and powerful impact. As we work with you, we devote all our energies to understanding your core purpose, the transformation you seek, your mission. We want to see your challenge through your eyes. Doing this guides us to what we call the “emotional center,” the heart around which your entire project revolves. We return to that central idea as we craft concepts, help you make decisions, and refine our responses to those choices. Everything from the big-picture view to the design of a door handle evolves from that emotional center. The result is a space that responds uniquely to your life, your mission.
Our design process requires an uncommon level of attention, curiosity, devotion. Our clients use the word “partner” to describe us as often as “architect.” And we’re proud of that. It reflects our belief that along with a lofty vision, sometimes you also need someone willing to tackle the mundane.
One mind focused on solving your problem is good; many are better. We use our unusual structure as a “collective practice of architects” to solicit multiple ideas from a team in the early stages of the design process. It offers you a wider spectrum of possibility. And that can lead to solutions that nobody anticipated, like transforming a shuttered lumberyard into a model, 21st-century school. Or discovering that the 70-foot tower of an abandoned food-manufacturing plant really can be a viable and exciting performance space. Always, we seek to open doors to new ideas about how you can live into your aspiration.
LOCATION: Chicago, Illinois
LEARN MORE: Wheeler Kearns Architects
Designed by Wheeler Kearns Architects, Sawyer Retreat is a striking vacation home nestled along a steep lakeside bluff overlooking Lake Michigan. Integrated thoughtfully into Michigan’s distinctive sand dune landscape, this serene retreat offers an ideal escape from…
24′ x 24′ Studio by Wheeler Kearns Architects transforms a simple accessory building into the heart of a Michigan retreat. Initially conceived to replace an old horse stable barn without foundations, this compact studio now anchors the…
Galien River Retreat perches on a wooded bluff in southwest Michigan, immediately greeting visitors with sweeping river views and the quiet rustle of mature oaks. Although the site sits only two hours from Chicago, the house feels…
Set on a two-acre wooded bluff along Lake Michigan, Meadow Lane Retreat is a weekend getaway designed to foster tranquility, connection, and immersion in nature. Moreover, the empty-nester clients sought “an escape from the city for the…
Traditional yet spare architectural forms make up this winter retreat for interior designer and homeowner, Britt Taner, and her family of five.
St. Joseph Beach House is a new single-family residence nestled into expansive dune grass along Lake Michigan. In response to the client’s desire for intimate living spaces, lake views, and privacy from the street, a cluster of…
Situated within a two-story mansard penthouse with stunning 270-degree views, this Lakeview duplex apartment establishes a series of material layers that unfold around a J-shaped plan and create spaces between them.
A new single family residence sits along the shoreline of Lake Michigan on Chicago’s North Shore. The house is conceived of in three levels. The base is a solid mass that forms a plinth and grounds the…
The clients, both avid cyclists and nature enthusiasts, sought to create a modestly scaled single-floor house that supports their active lifestyle and personal interests while quietly engaging with the ravined site.

