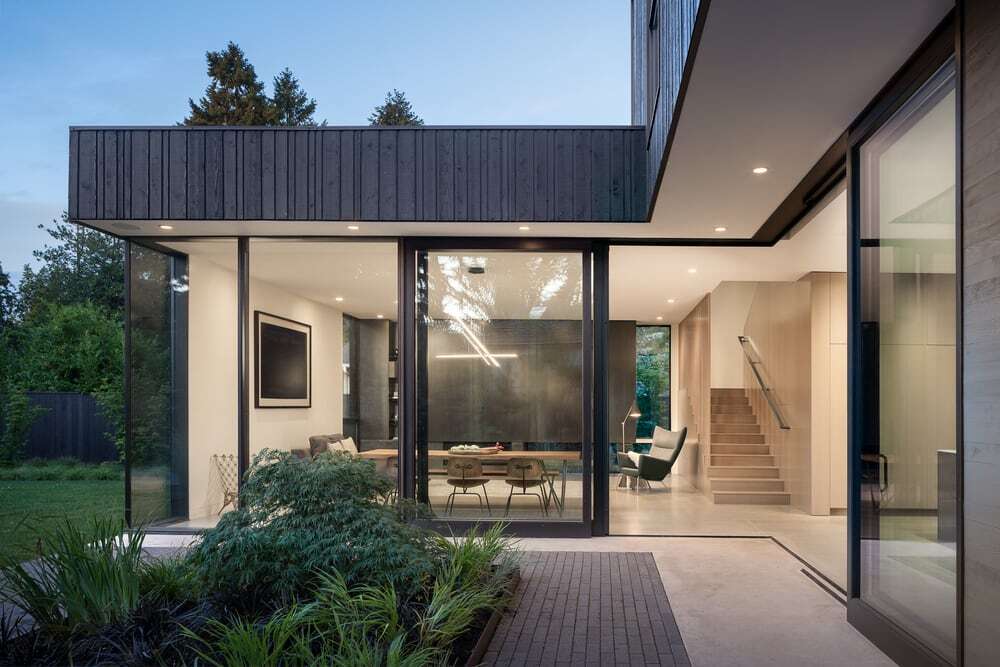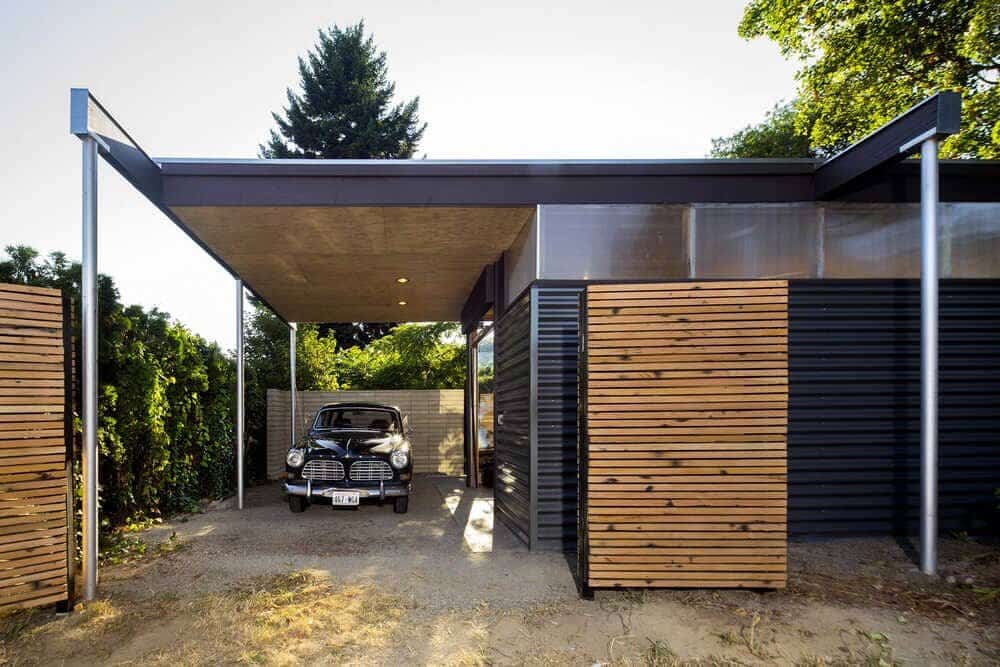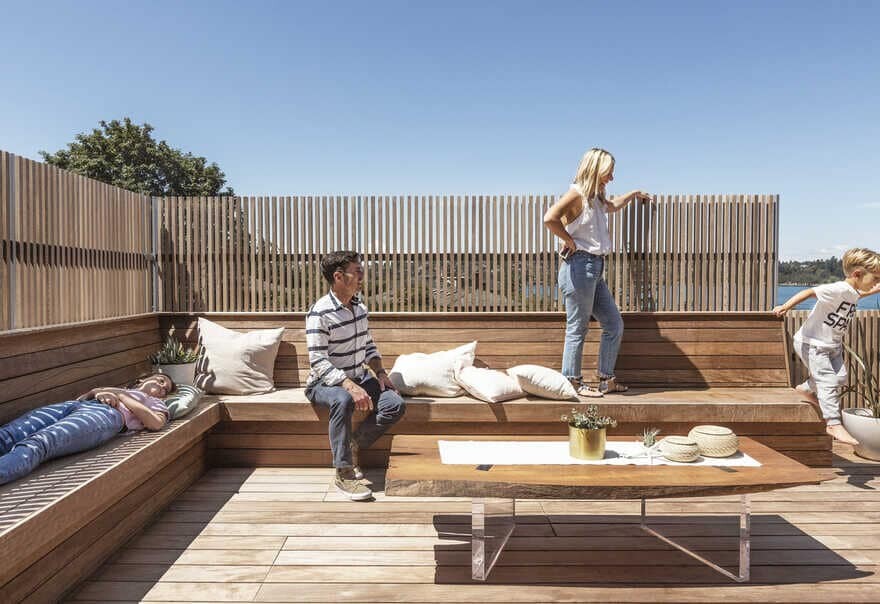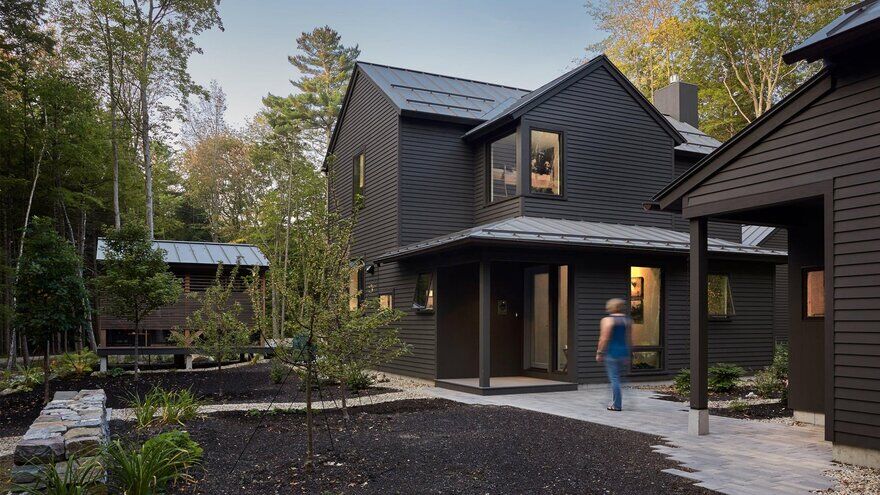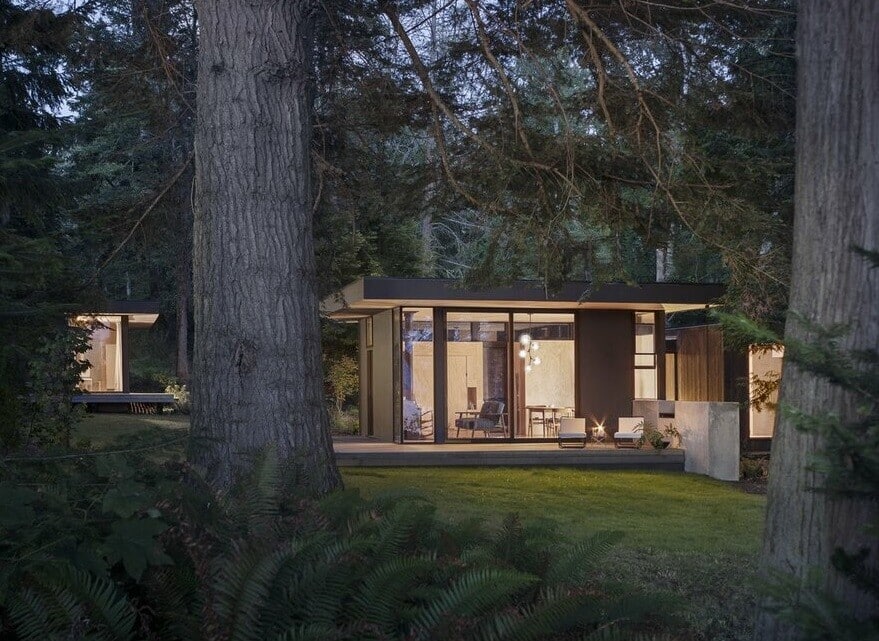Wittman Estes Architecture + Landscape
Wittman Estes Architecture + Landscape is a Seattle based collaboration between architect Matt Wittman and landscape designer Jody Estes, founded on the idea that buildings and landscapes could be combined into one interconnected whole. The office is known for innovative designs for custom residential spaces, energy positive prefab housing, multifamily housing, and their ability to design for sensitive ecological sites.
We believe architecture should be based on connecting to nature and experience, and not be about making new shapes and precious objects. Living spaces should be innovative and experimental, but also comfortable and cozy. Housing should be modern and refined, but also have depth and richness of material and detail. Architecture and landscapes should be beautiful and timeless contributions to the cities and geographies they are part of.
Why we started the office
Wittman Estes came from the realization that in our cities and surroundings, buildings and landscapes were being designed as separate entities. The fields of architecture and landscape design were operating out of sync with each other. The rapid densification of American cities, and our carbon footprint and environmental concerns were at the forefront of people’s minds, but they way buildings were designed was stuck in the past. Modern housing, despite it’s ambition to elevate quality of life, was too often internalized and object focused, and was in sharp contrast to people’s love of nature and a lifestyle that valued a connection to the outdoors.
We set out to offer clients an integrated design process, where architecture is based on nature, and landscape design is integral to the built elements and functional lifestyle of your specific situation and place. We focus on the play of natural light, smooth thresholds between inside and outside, a richness of natural materials, and most importantly, how people live in and experience the built spaces they inhabit.
Working with Wittman Estes
Wittman Estes is a dedicated team of architects and designers focused on bringing your project from concept through finished construction and lived reality. We have built a collaborative community of engineers, environmental consultants, builders, artisans, and other allied professionals to design, permit, and oversee the construction of buildings and outdoor spaces with the goal of bringing the highest quality finished product for the least cost and fastest timeline.
LOCATION: Seattle, Washington
LEARN MORE: wittman-estes.com

