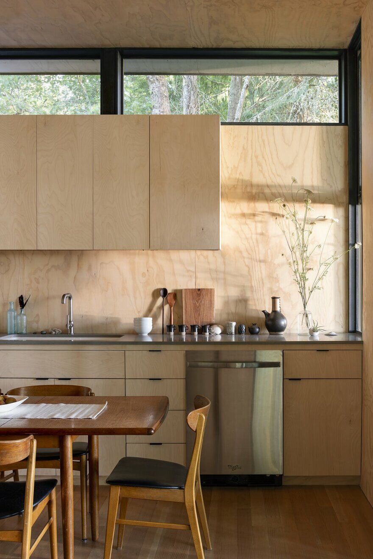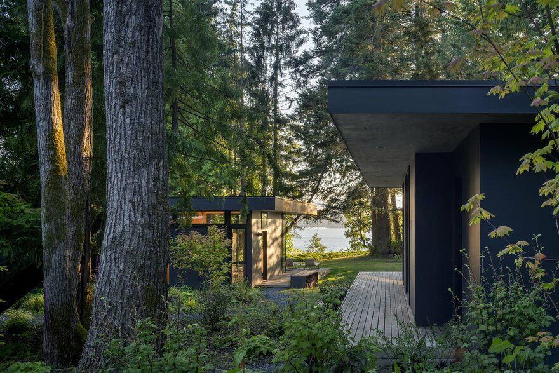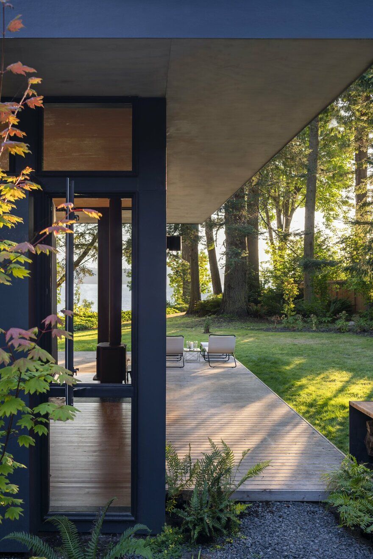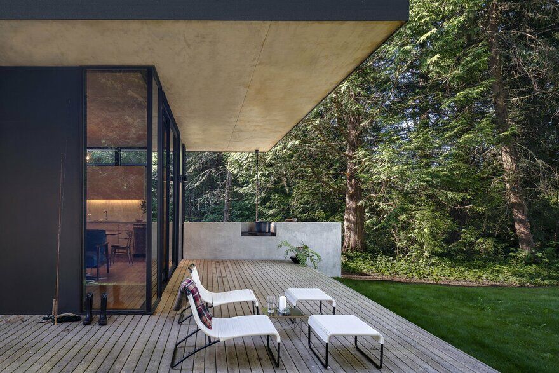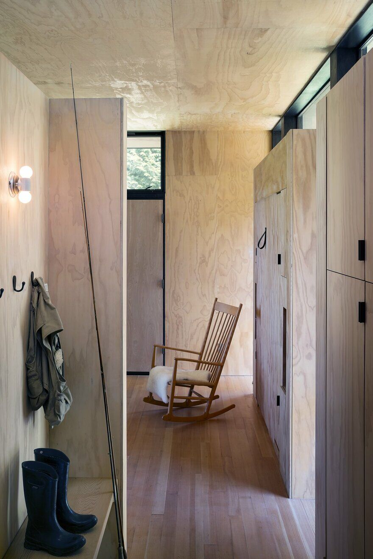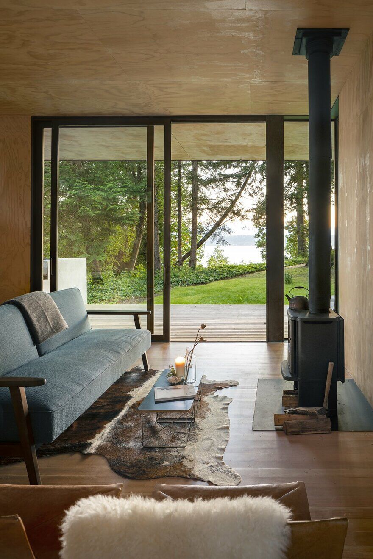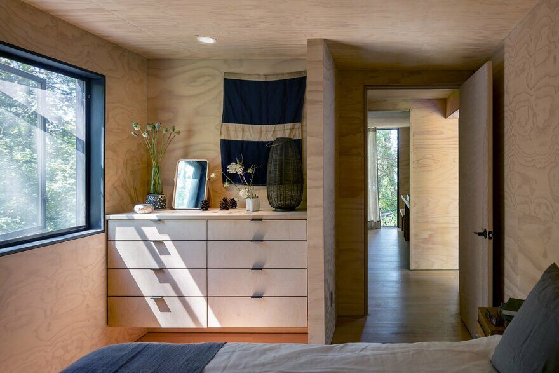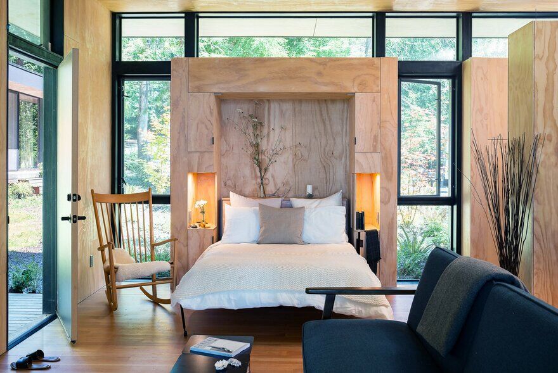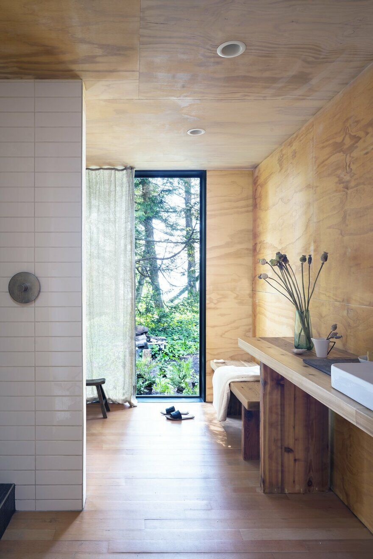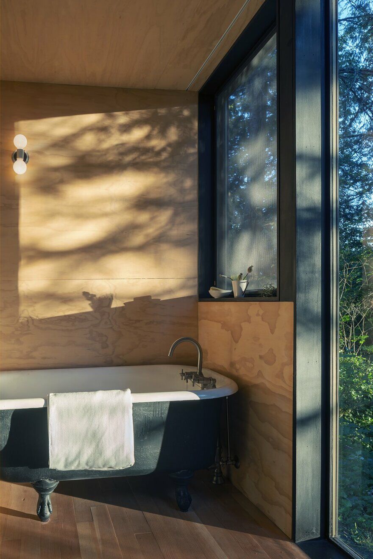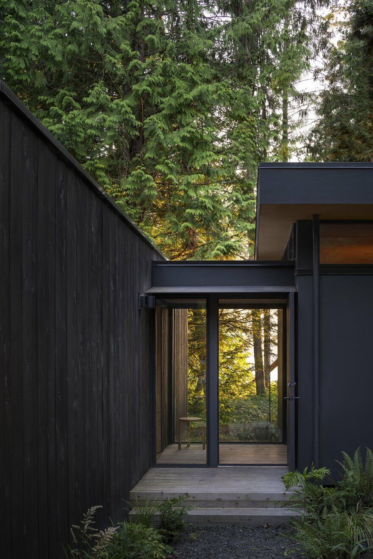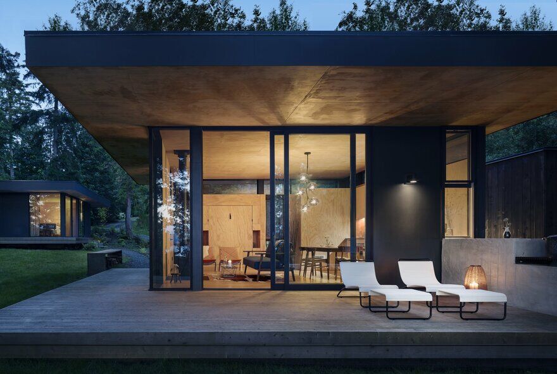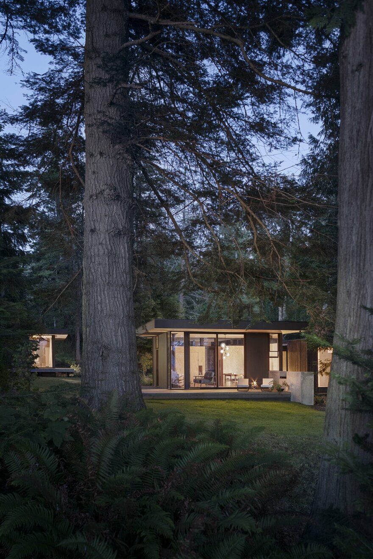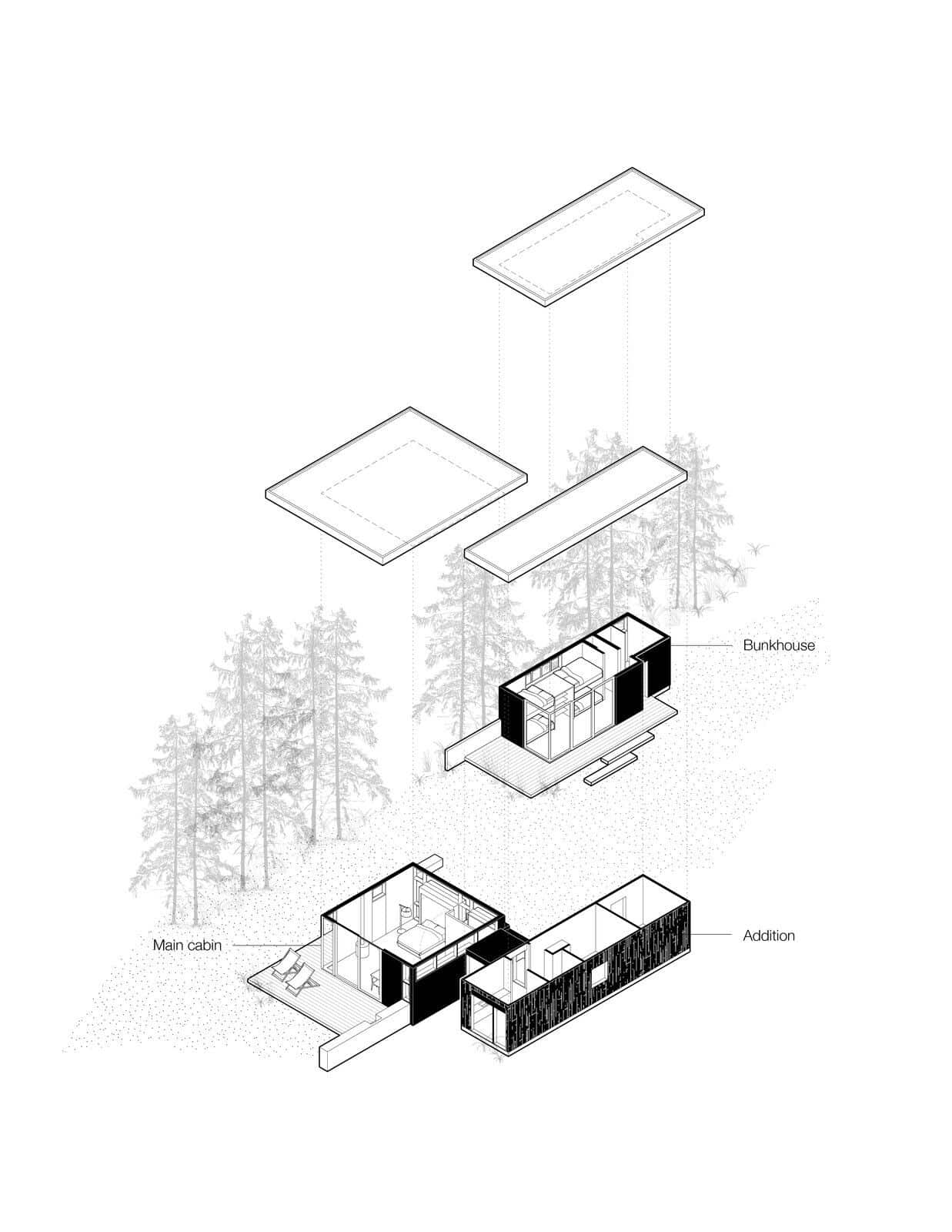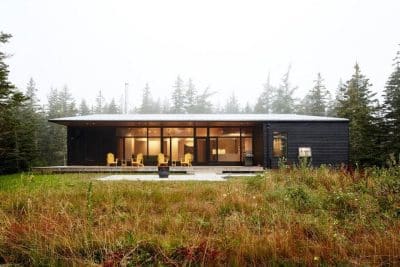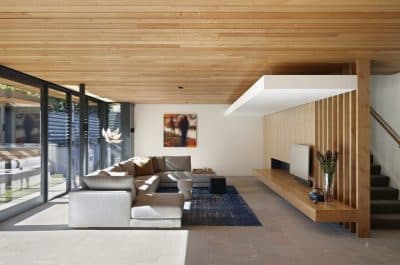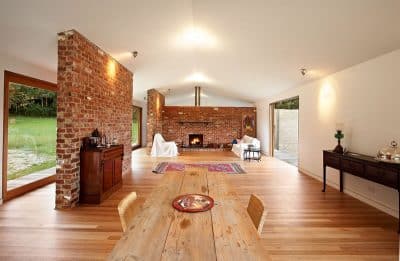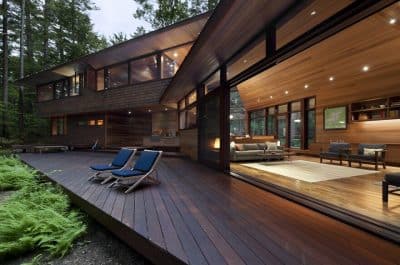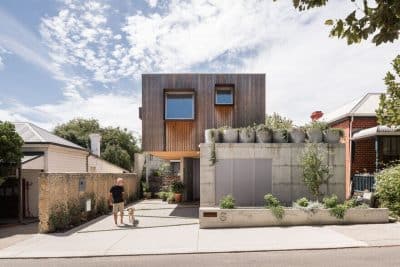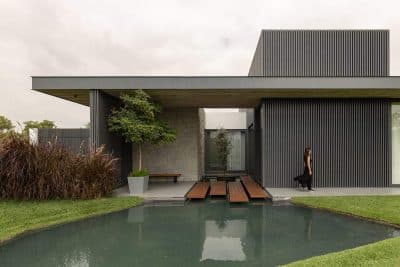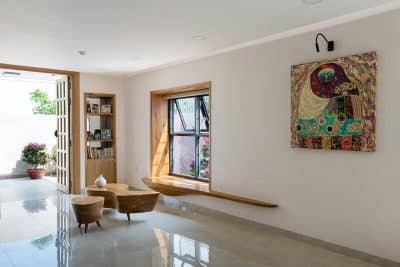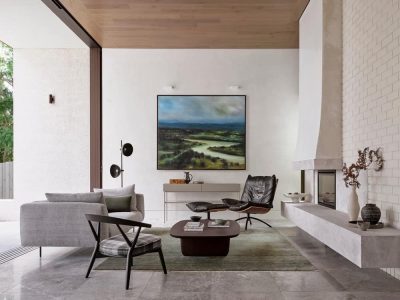Project: Hood Cliff Retreat
Architects: Wittman Estes Architecture + Landscape
Design Team: Matt Wittman, AIA, Jody Estes, Naomi Javanifard, Erica Munson
Builder: Jack Colgrove Construction
Location: Hansville, Hood Canal, Washington
Photography: Andrew Pogue
AIA Honor Awards for Washington 2018 Merit Award
Nestled within a forest and overlooking Washington’s Hood Canal, the Hood Cliff Retreat is a collection of family cabins on a 1.13-acre site atop a bluff along the western shore of Hood Canal in the Pacific Northwest. “As avid bird watchers and naturalists, the clients desired an indoor-outdoor family retreat that would immerse them in the tranquility of the forest and capture the gentle Washington sunlight and vistas toward Hood Canal and the Olympic Mountains to the west,” explains architect Matt Wittman.
Originally built in 1962, the dark and opaque cedar cabin made the owners feel disconnected from nature. They sought a redesigned indoor-outdoor retreat that would bring them closer to the land while accommodating additional bedrooms and sleeping areas for their extended family. The Hood Cliff Retreat is composed of three main structures: 1) the repurposed 20’x20’ footprint of the original cabin, 2) an expanded cabin addition, and 3) a new bunkhouse and bathroom to the north.
A Family Deeply Connected to Nature
The clients, Pat and John Troth, have a profound connection to the natural world. Pat’s career in hydrology and forestry and John’s work as a wildlife photographer reflect their deep appreciation for trees, soil, and wildlife. Their grown children, who are natural resource scientists, also spend significant time engaging with the outdoors. Despite living in different parts of the country, the family yearned for a retreat where they could gather and celebrate their shared love for nature and the local flora and fauna of Hood Canal.
A Design That Blends with Nature
The Troth family desired a retreat where they could observe birds and immerse themselves in the natural surroundings of Hood Canal. Although they appreciated modern architecture, they preferred a design that was understated and harmonized with the landscape. They envisioned simple structures that would bring them closer to the land, a concept that resonated with Wittman, who values the simple vernacular structures from his rural Idaho upbringing. The design features three single-story volumes with expansive glass openings, sliding doors, and continuous decks, providing spaces for both family gatherings and solitary reflection.
The architecture is designed to blend seamlessly with the landscape, inspired by the native killdeer bird, which nests by clearing away existing brush and burrowing into the forest floor. The Hood Cliff Retreat seeks a similar connection with the ground, feeling both integrated with and protected from the natural elements.
Sustainable and Thoughtful Construction
Reclaimed beams and siding from the original cabin were repurposed as countertops and interior cladding. The design emphasizes simple details and a restrained material palette, keeping the construction budget manageable. “We aimed to blur the lines between indoor and outdoor spaces, between forest, garden, and structure,” Wittman says. Sunlight warms the plywood walls and ceilings, grazing the cedar boards and cast-in-place concrete, creating a dynamic interplay of light and shadow that transforms the simple interior into a complex and nuanced space.
Harmonizing Indoor and Outdoor Spaces
The main cabin features an indoor-outdoor kitchen with a pass-through window that extends the interior countertop to an outdoor concrete counter and built-in wood barbecue. A built-in Murphy bed allows the main cabin to serve as a flexible sleeping area when needed, and high clerestory windows provide natural light and views of the outdoors. In the master bath, a reclaimed cast iron tub offers the experience of soaking in nature without disrupting moments of relaxation. The exterior rough sawn cedar siding and cement panel finishes develop a natural patina over time, blending the cabin structures with the surrounding forest.
Embracing Family and Nature
The three cabin structures form a continuous, interconnected series of experiences, celebrating the joy of family gatherings in natural light and fresh air. The Hood Cliff Retreat exemplifies Wittman Estes’ “tactile modernism,” connecting the family to the sensory and physical experiences of the Puget Sound ecosystem in a space that is beautiful, functional, and designed for the sustainable, long-term enjoyment of the nature-loving Troth family.
