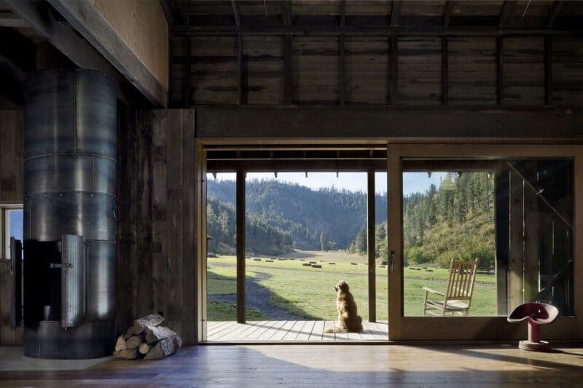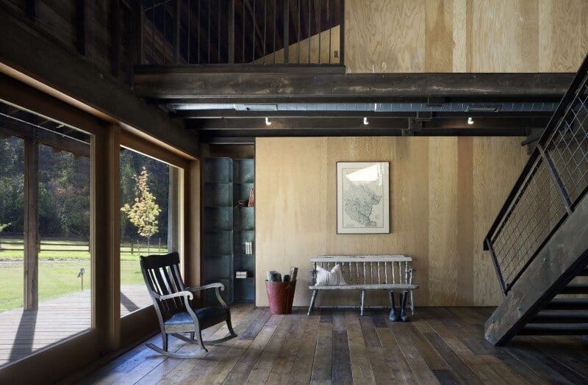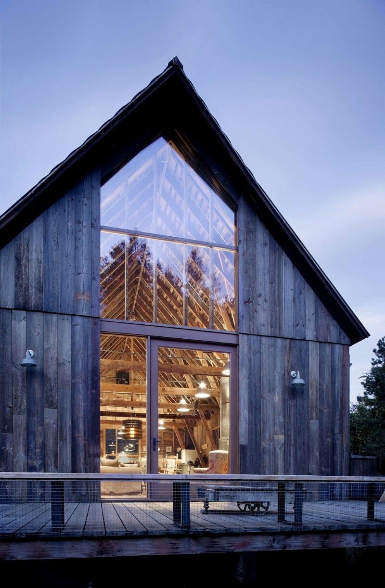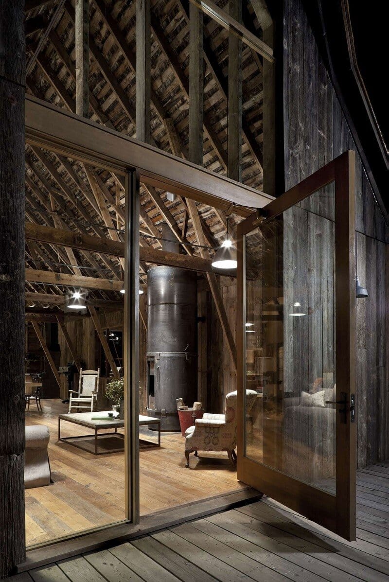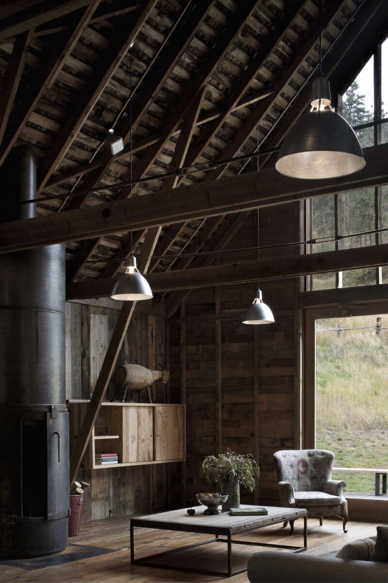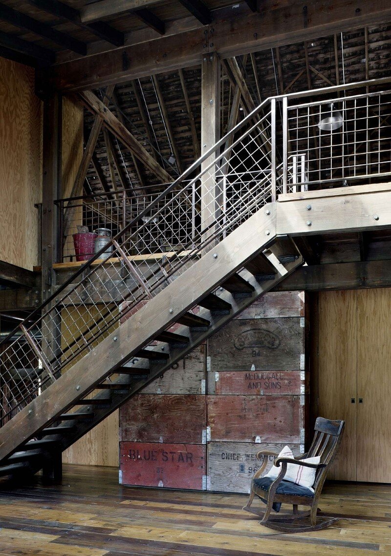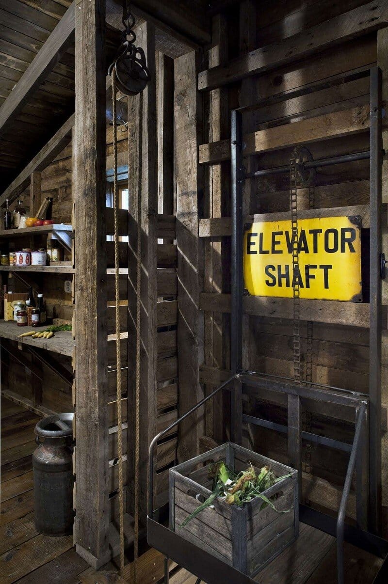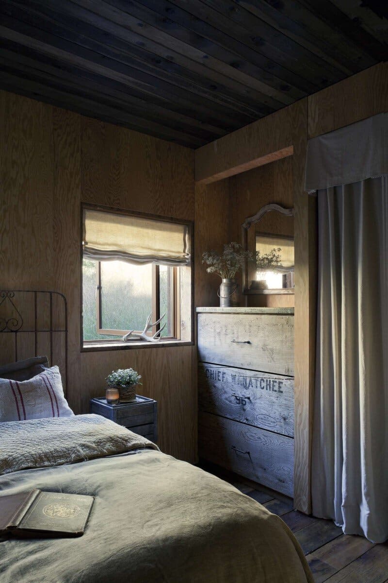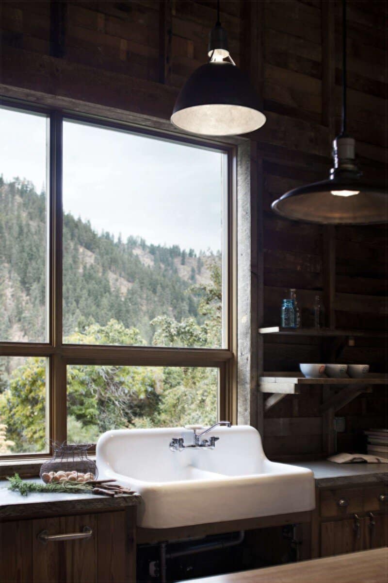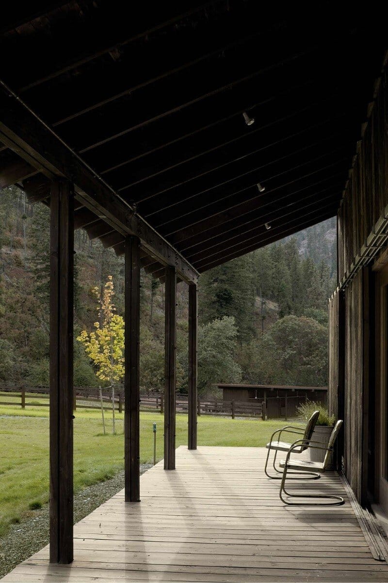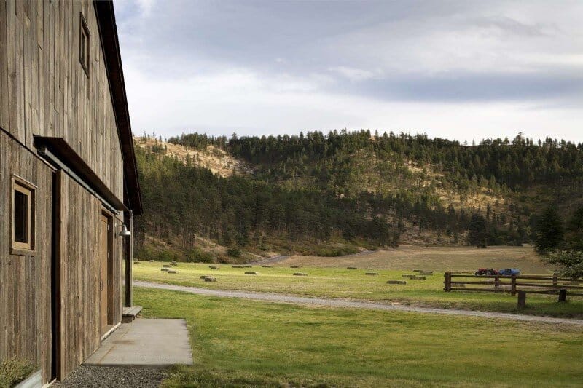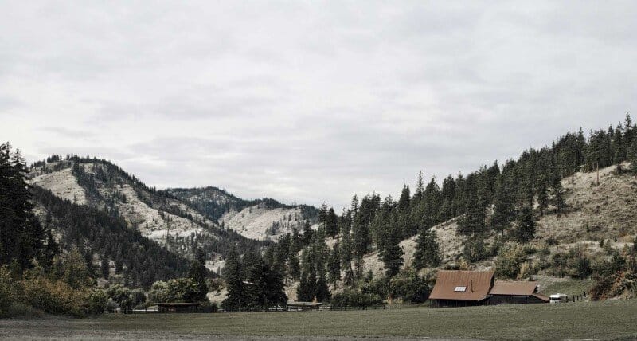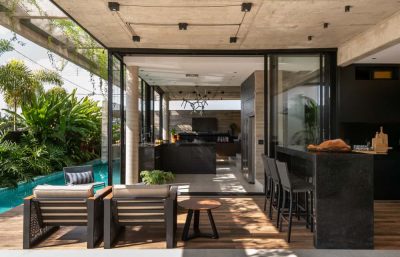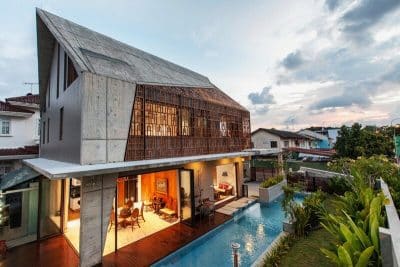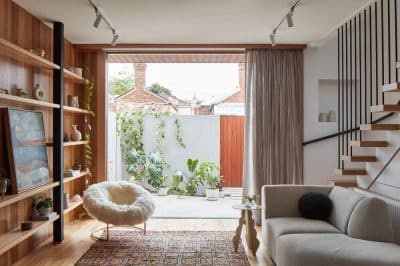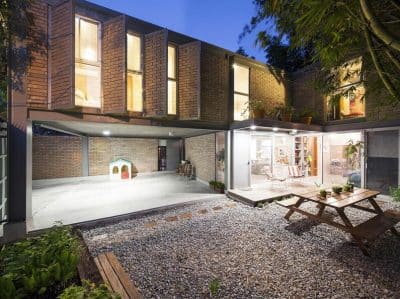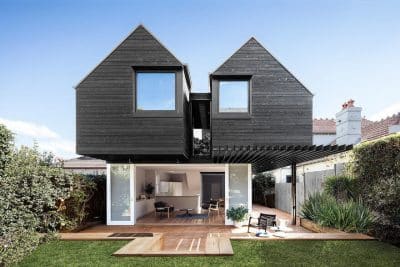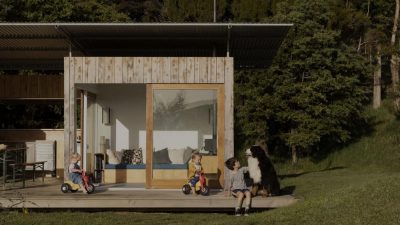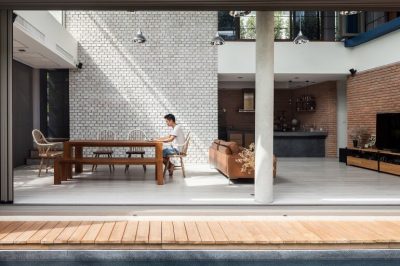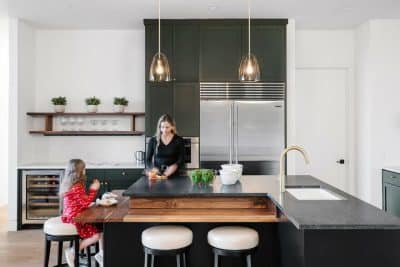Project: Canyon Barn
Architecture: MW works
Location: East Cascades, Washington
Area: 3,875 sq ft
Photo Credits: Tim Bies
Awards:
AIA Honor Awards for Washington
Canyon Barn is a renovation project completed by Seattle-based MW Works.
Description by MW Works: Located in the eastern foothills of the cascades, this renovation converted a turn of the century working barn into a three-bedroom retreat from the city. The building was restored with the intention of creating a comfortable home while retaining much of its original form, character and history.
Siding, paneling, flooring, even fixtures and doors were sourced from either the original building or salvage yards. A panel wall of apple crates and a large custom light fixture over the dining table were fabricated from materials found in the fields around the barn. New interventions were carefully considered to have a modern aesthetic while at the same time working within this raw palette. A blend of preservation and intervention, this project updates an aging barn without losing sight of its history.

