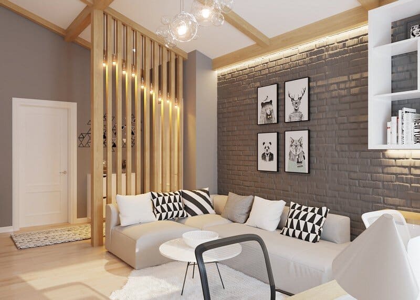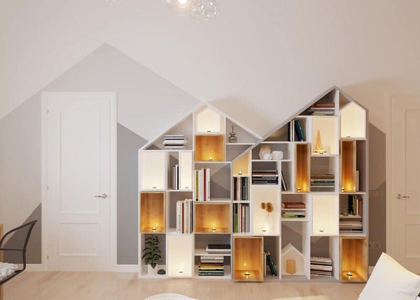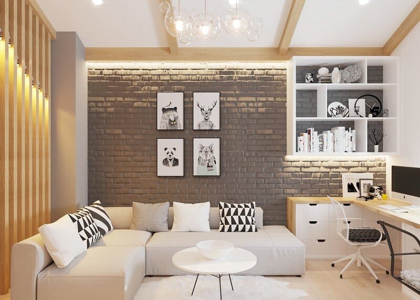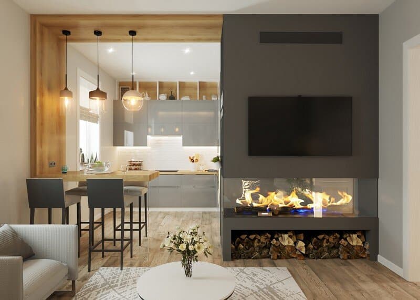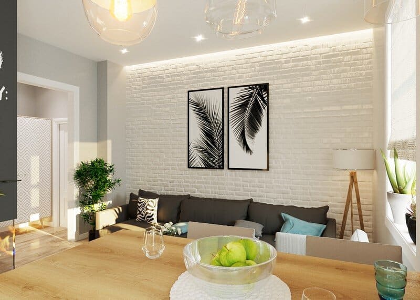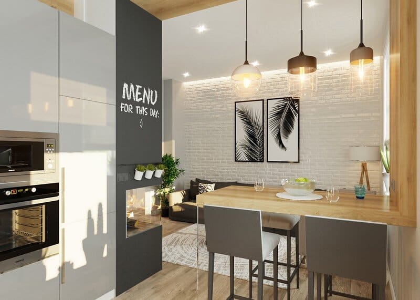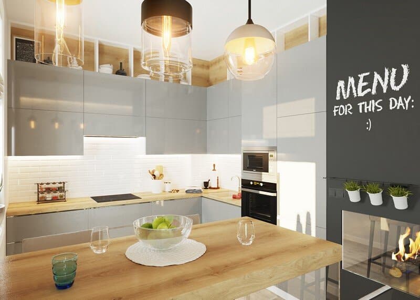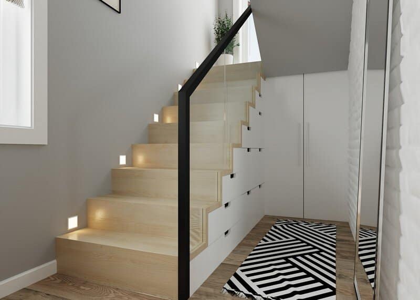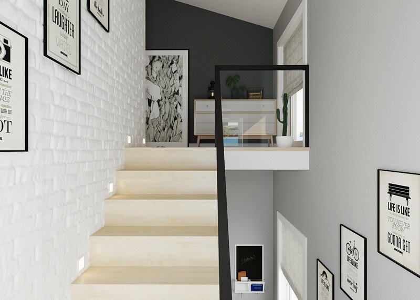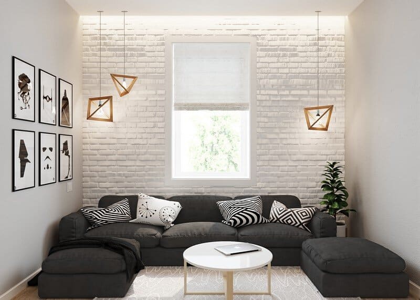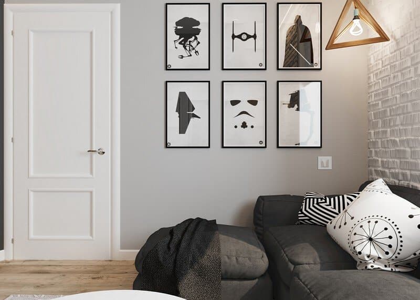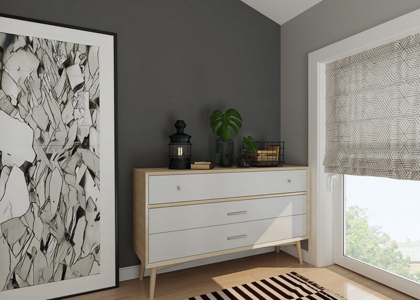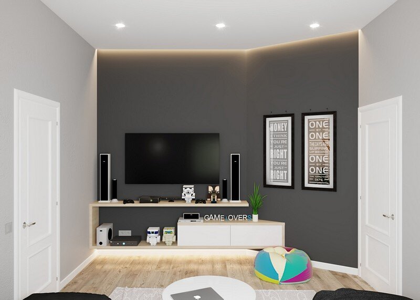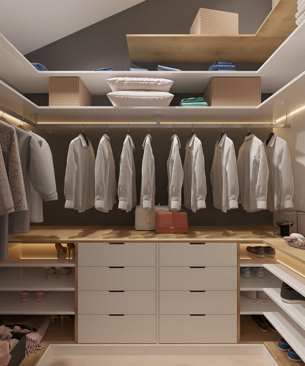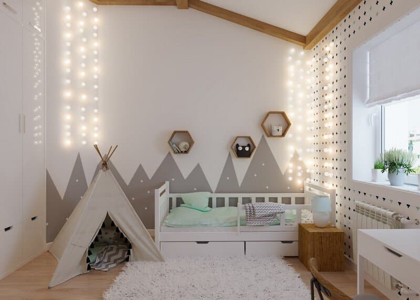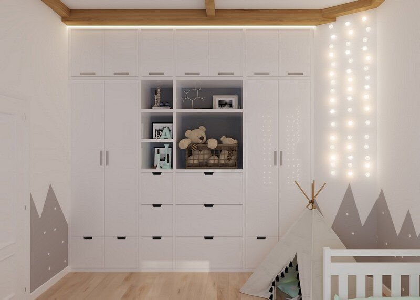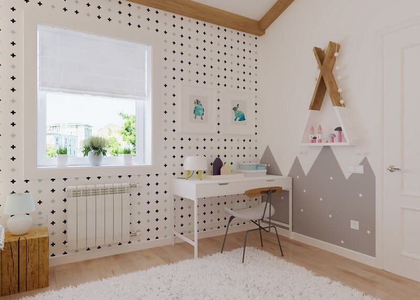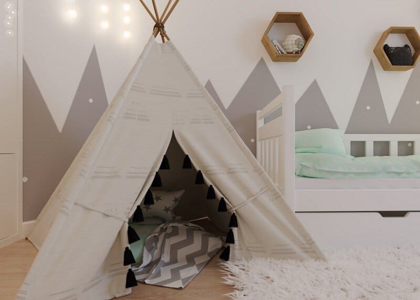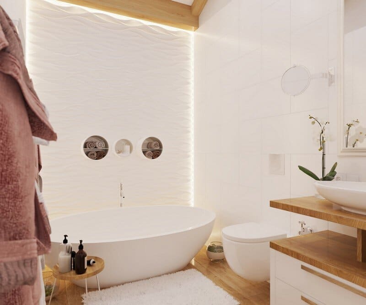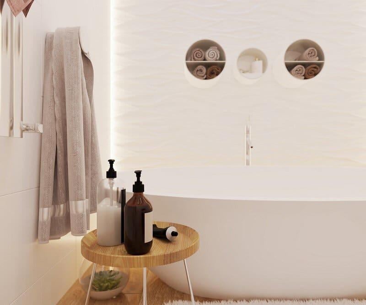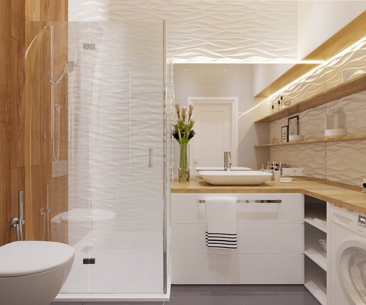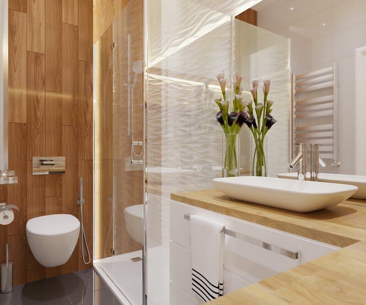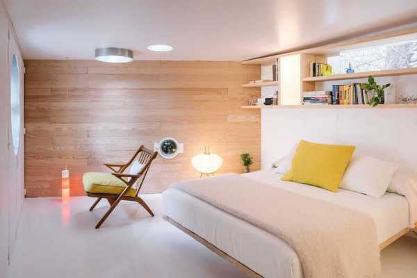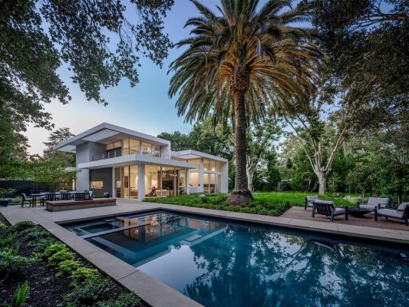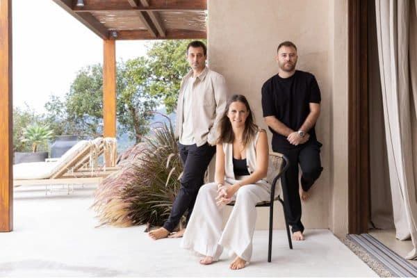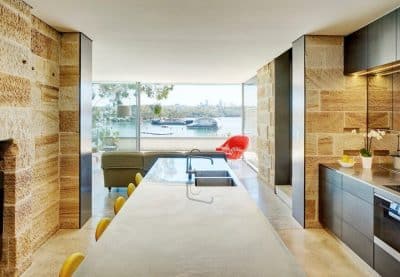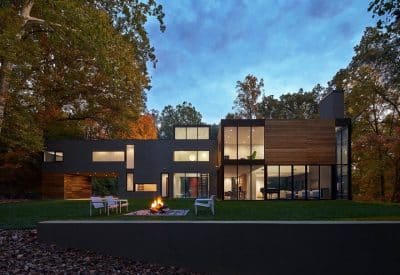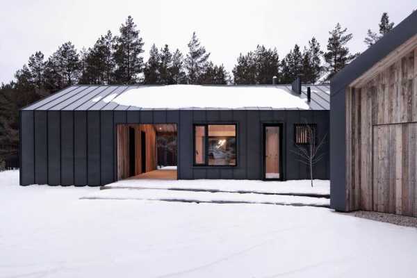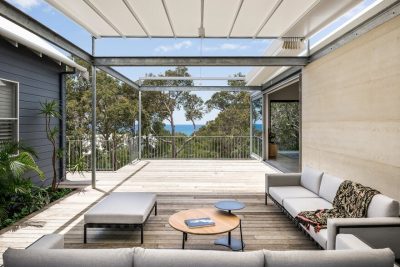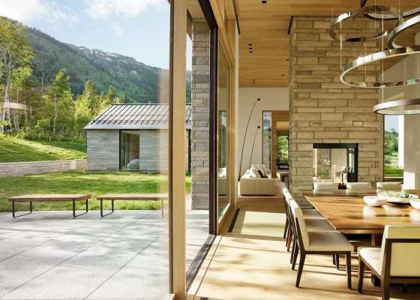Friendly House is a private residence designed by Leopolis Architecture Group for a young couple. The house is located in Lviv, Ukraine.
From the architect: Friendly House was designed for an incredible couple of Volodymyr and Olena and is important for us. Our task was to create a cozy warm home for our close friends. Their house is always open to guests; the atmosphere is filled with joy and spiritual conversations. We tried to embody these features in space using elements of popular today Scandinavian style. The interior is dominated by white and gray colors, but the house is filled with warmth thanks to a special located light accents and wood.
The wood is present in every room and provides a naturalness of this home. In the joint space of kitchen and living room fireplace pleases the eye. It not only makes the interior more interesting, but also warms up the house. One more accent is a bar table, where pleasant conversations in close circle of family or friends can take place. As for friends and fun, they can relax in the fully interactive room with Xbox and other entertainment.
The corridor, where stairs lead to the second floor, is lowly decorated. However, it could hide many of the necessary boxes. For the storage of products and other small things, there are separate small, but comfortable pantry. One more room that is important is a wardrobe, where you can get to through a hidden door in the bedroom.
The embellishment of the house is the children’s room. Its future owner will definitely grow in an atmosphere of adventure and travels! Noteworthy is also an open space on the second floor with original bookshelves especially for the wife, who loves to read. Structural feature of the two bathrooms is snow-white tiles. The special item here is a large oval tub – a very appropriate aesthetic element in these walls full of light. All images courtesy of Leopolis Architecture Group
Thank you for reading this article!

