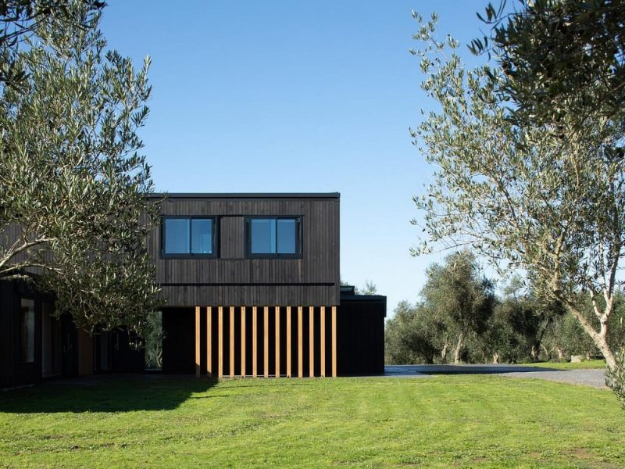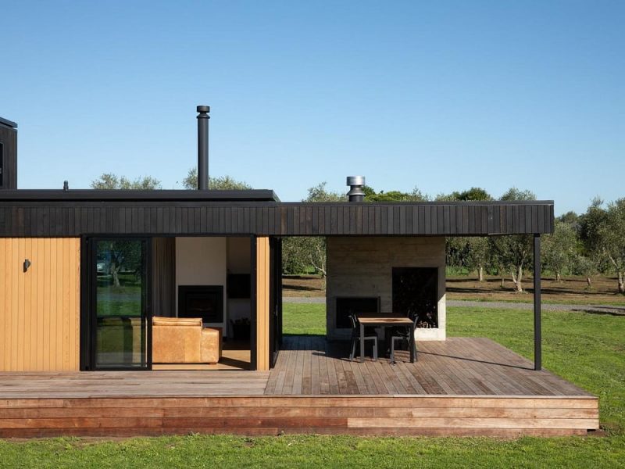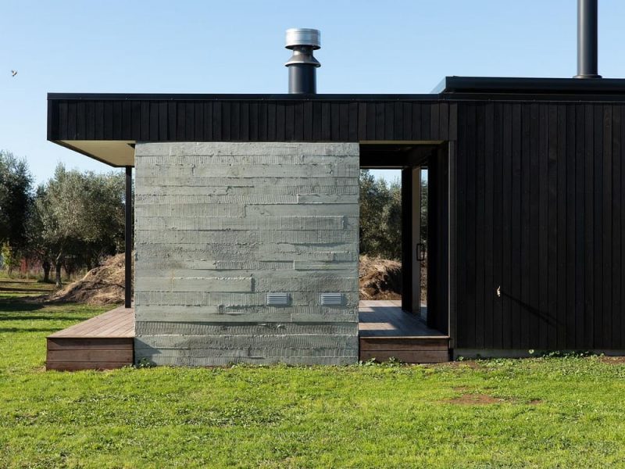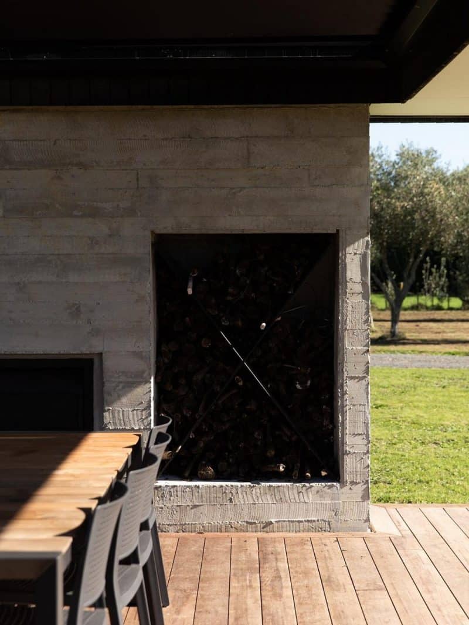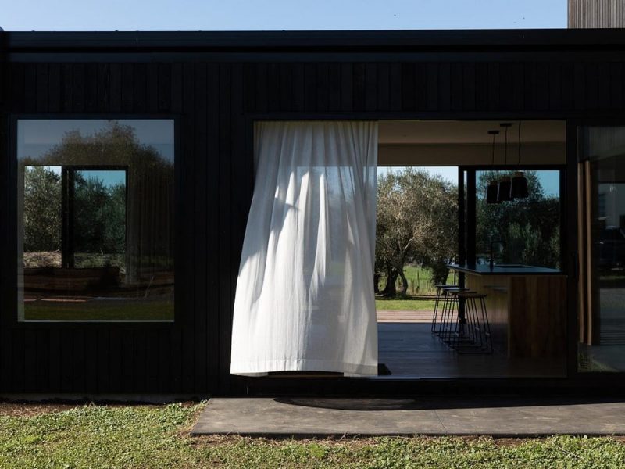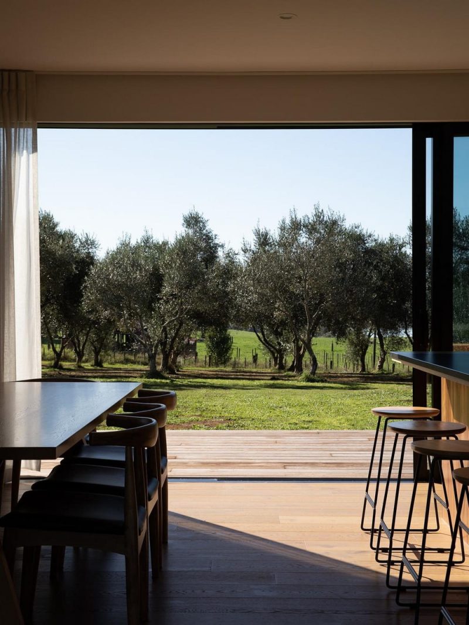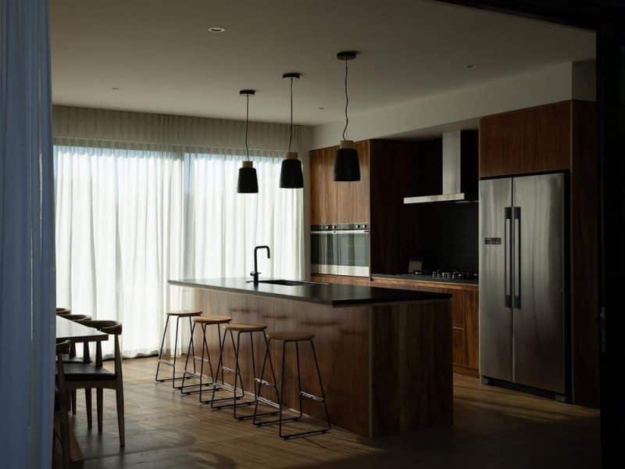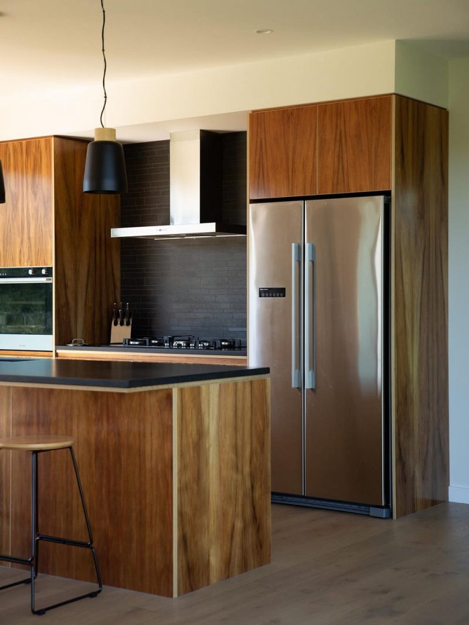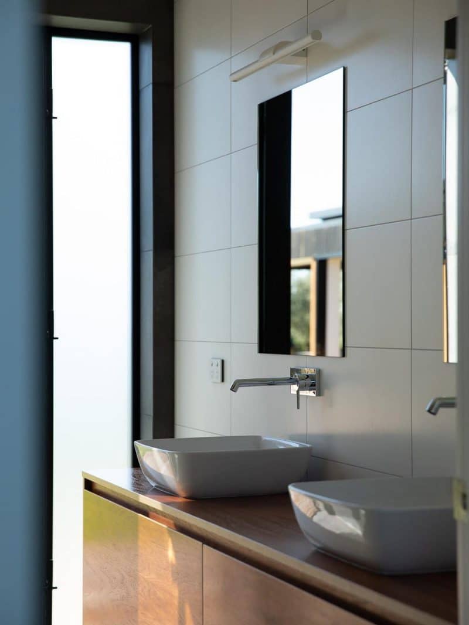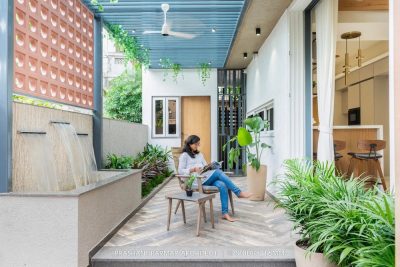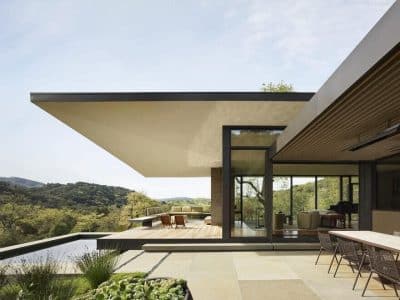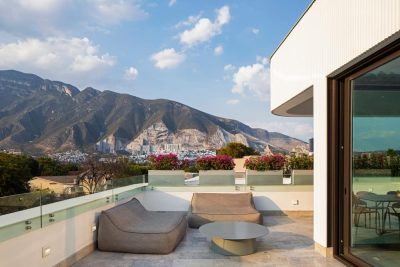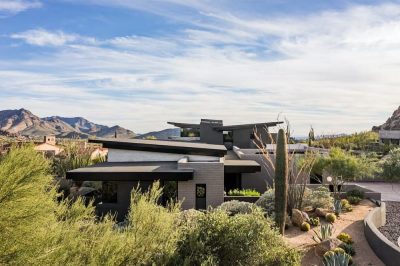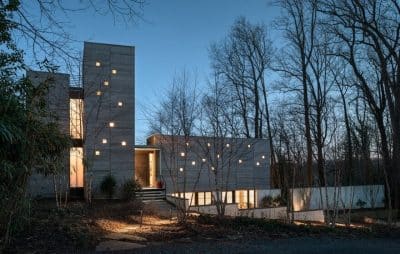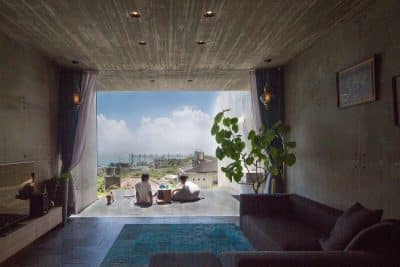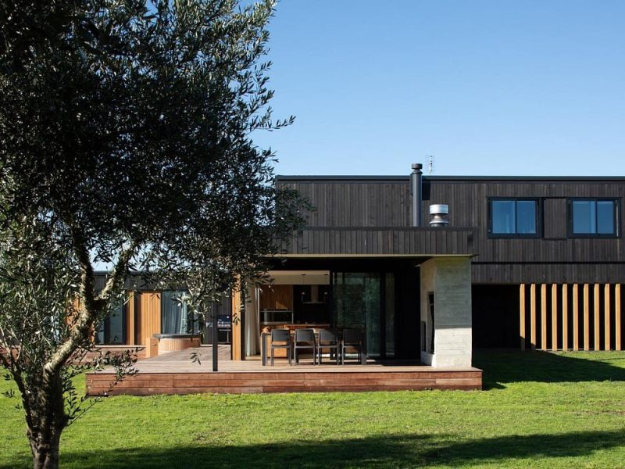
Project: Olive Grove House
Architecture: Young+Richards
Location: Karaka, Auckland, New Zealand
Year: 2018
Photo Credits: David Straight
Olive Grove House by Young+Richards nestles quietly in the rolling countryside of Karaka, Auckland, New Zealand, where a family’s long-standing relationship with the land is honored through modernist design. Moreover, this new home replaces their former barn dwelling and embraces the established olive grove, offering sweeping views of verdant hills and the distant estuary.
A Home Grown from Context
First, Young+Richards responded to the clients’ desire for a bespoke contemporary residence that feels innate to its setting. Consequently, the L-shaped plan weaves between mature olive trees, while floor-to-ceiling glazing in the living areas blurs indoor-outdoor boundaries. Furthermore, clean lines and a minimalist palette—echoing the silvery foliage—allow the house to recede, becoming almost an extension of the landscape itself.
Timber Warmth and Material Harmony
Next, materiality reinforces this connection to nature. For example, abundant timber linings create warmth and texture inside, while precast concrete elements—most notably the dramatic outdoor fireplace—anchor social spaces under the wide country sky. As a result, the neutral colours and natural finishes foster a relaxed rural ambience that invites year-round entertaining.
Elevated Sanctuary for Busy Lives
Meanwhile, the upstairs master suite serves as a private retreat for the pilot-owners. With an uninterrupted panorama over the olive-dotted hills, the suite’s floating volume evokes the sensation of flight. Therefore, Olive Grove House provides not only a functional home but also a contemplative haven for its inhabitants.
Ultimately, Olive Grove House exemplifies how sensitive, modern architecture can root deeply in its environment. By balancing expansive views, natural materials, and a minimalist aesthetic, Young+Richards have crafted a family home that truly belongs to its olive grove.
