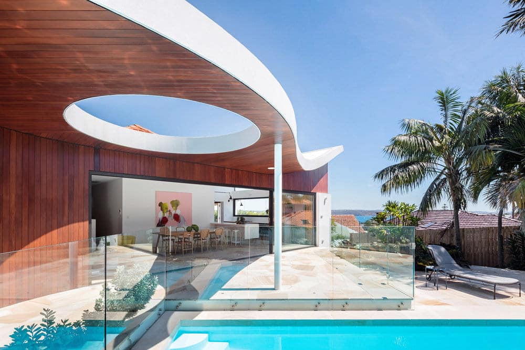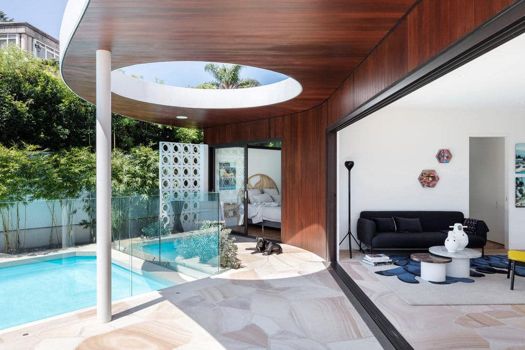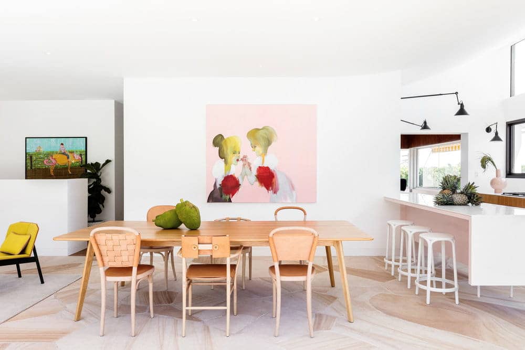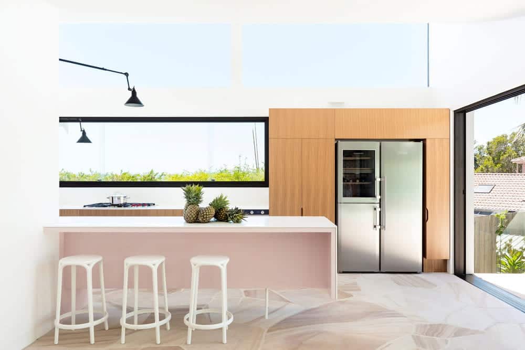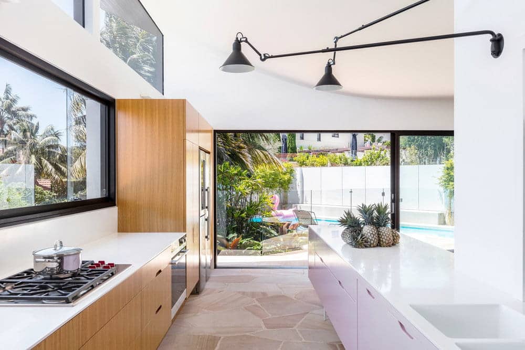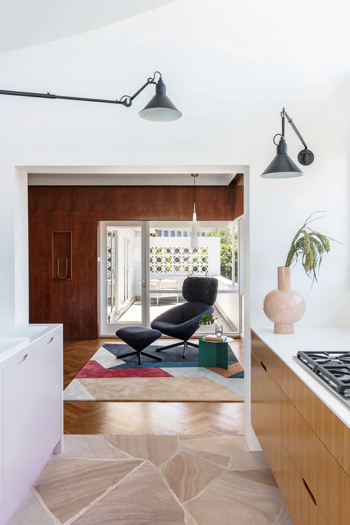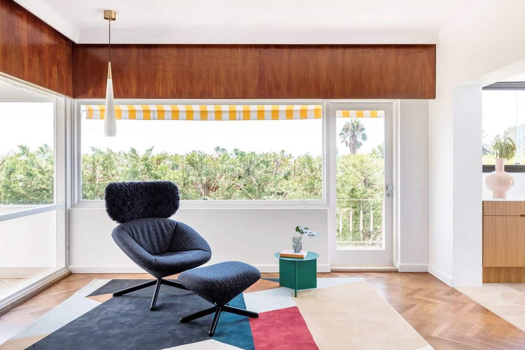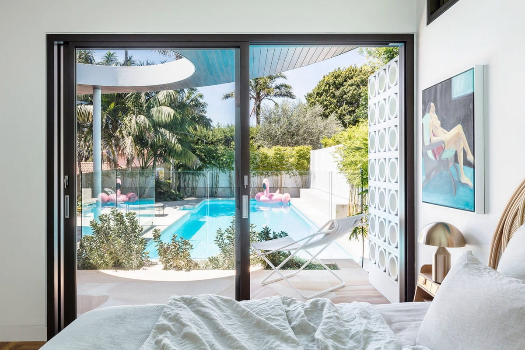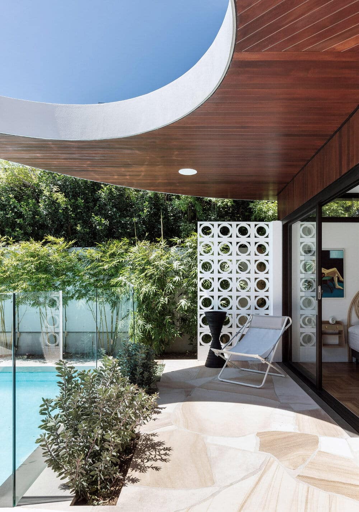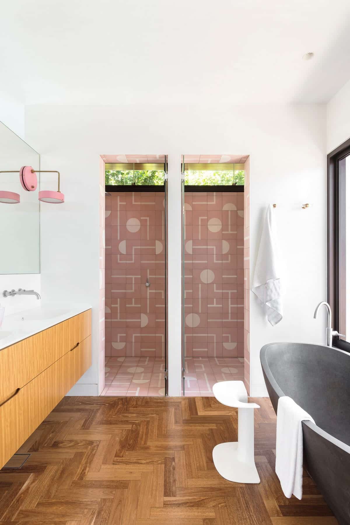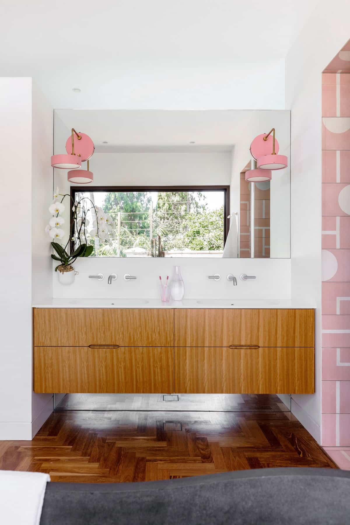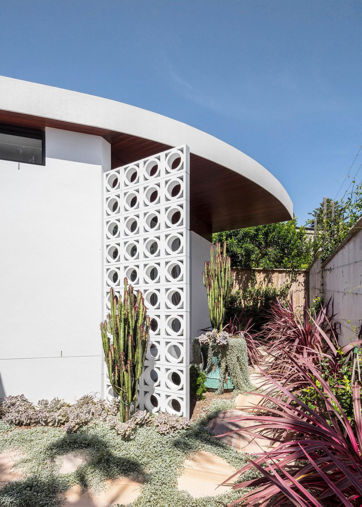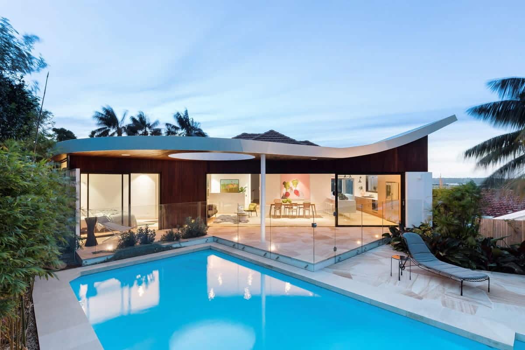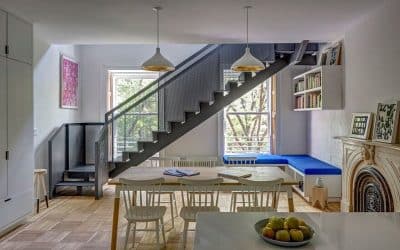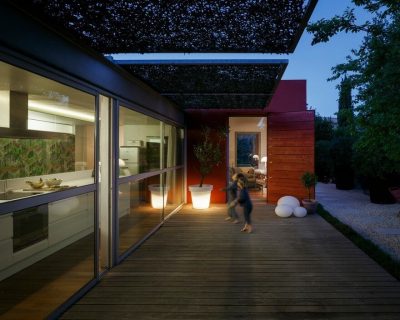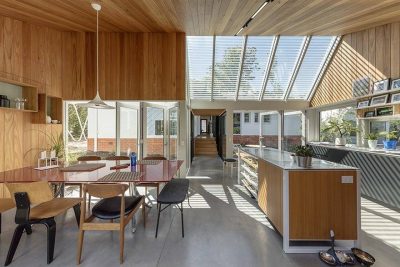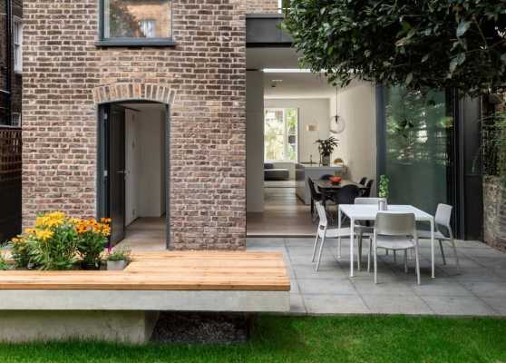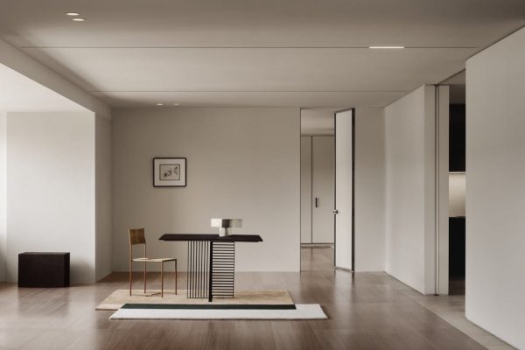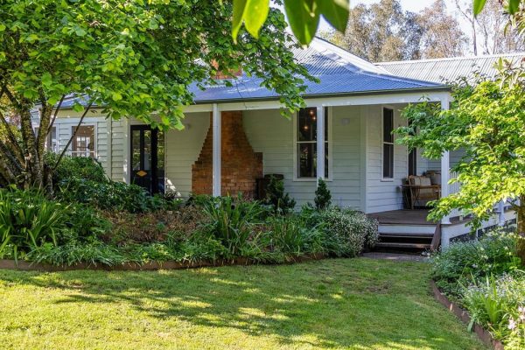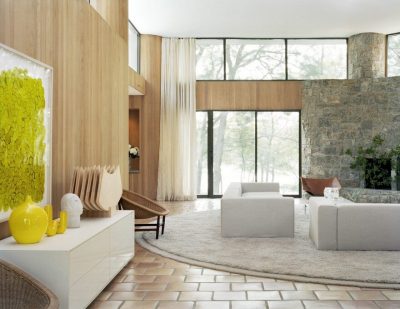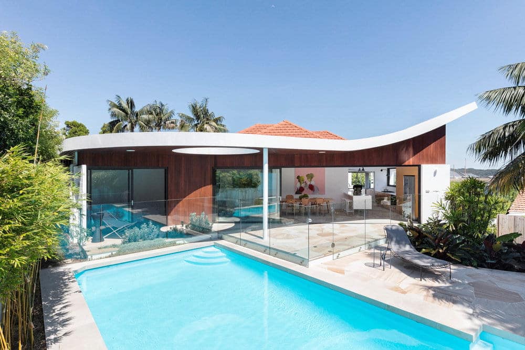
Project: Olphert House
Architecture: Nick Bell Architects
Location: Vaucluse, New South Wales, Australia
Year: 2018
Photo Credits: Tom Ferguson
This project gave new life to a mid-century house and provided the family and their friends with a place to relax and enjoy a holiday lifestyle. This was achieved by establishing new spaces that integrated with fresh landscaping and a rejuvenated pool.
The aim of the project was to preserve the best of the original features of the house and build upon those with a fresh take on their style, extending and opening up the home for modern living. The original layout had service areas at the rear of the property disconnecting living from the rear garden and pool. The new design sought to maximise the connection to the landscape and pool, a focal point around which to develop a resort atmosphere. The irregular shape of the site and triangular rear garden presented a challenge, with the idea being to maintain a feeling of generous space and privacy, providing an oasis for family living. The design sought to reference the original period of the house whilst at the same time bringing new ideas and materials to the home with a sense of playfulness and glamour.
