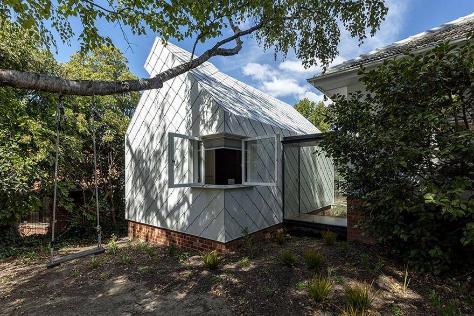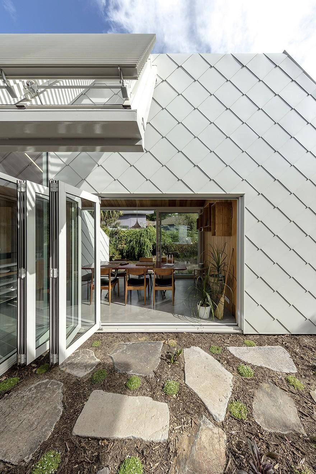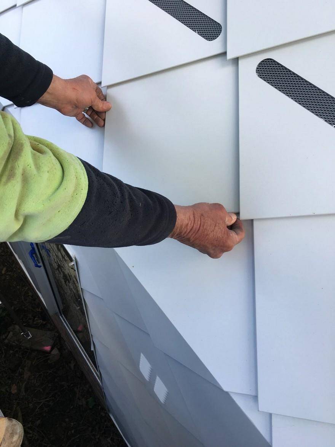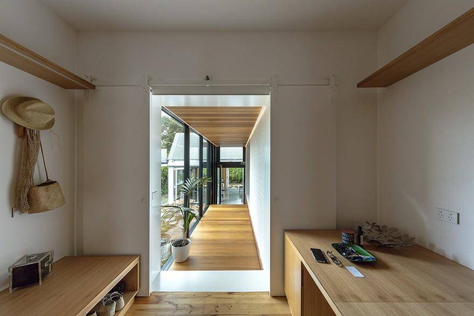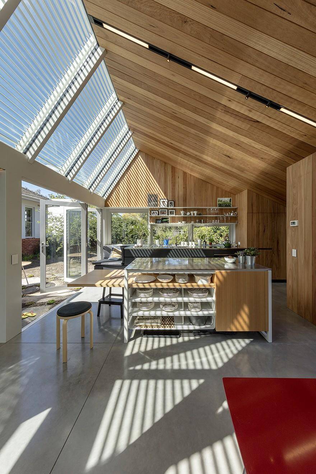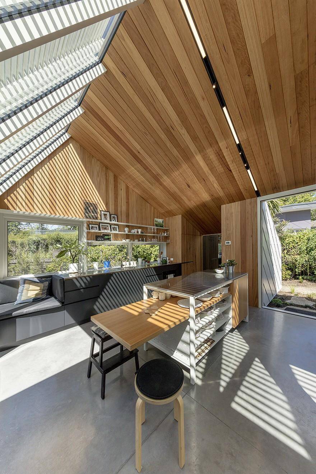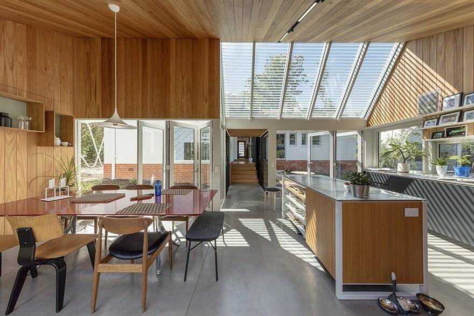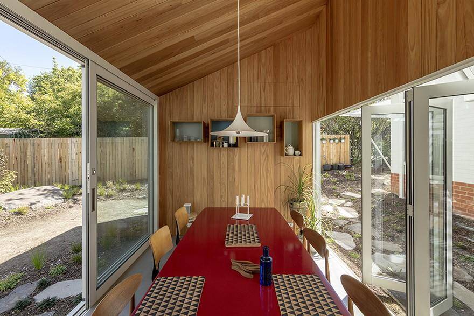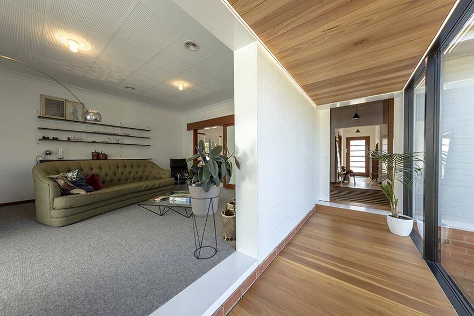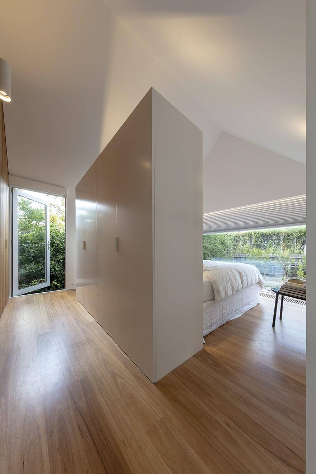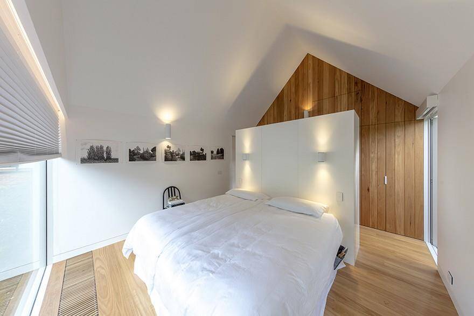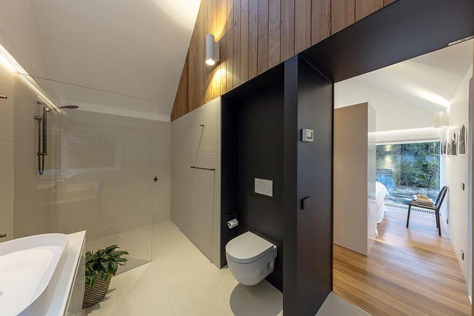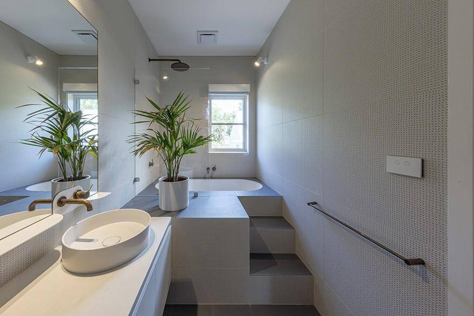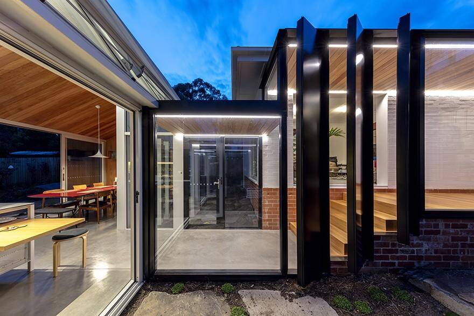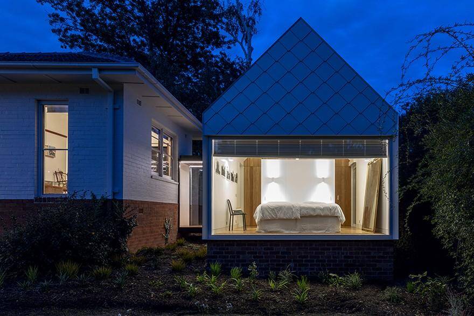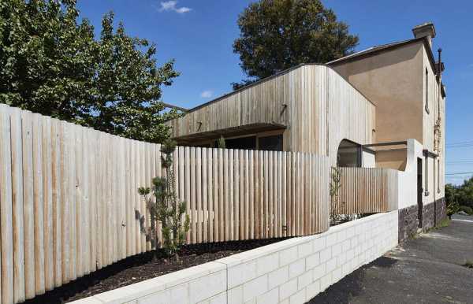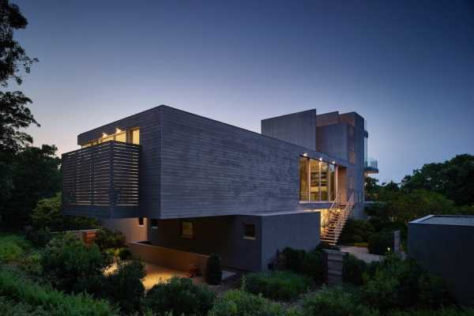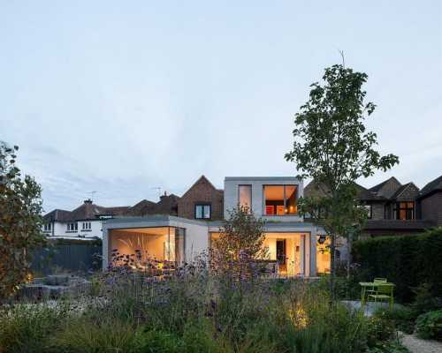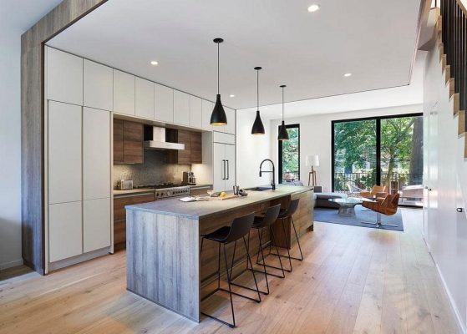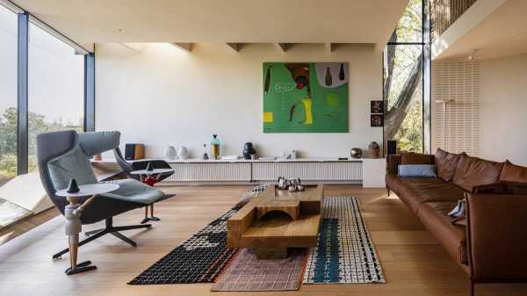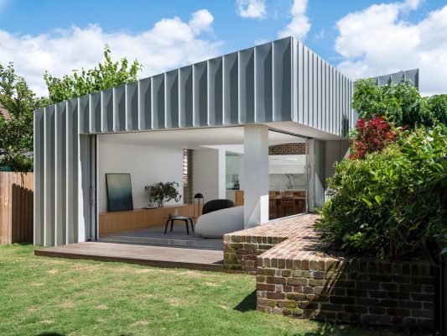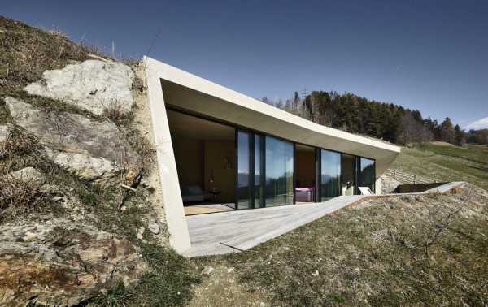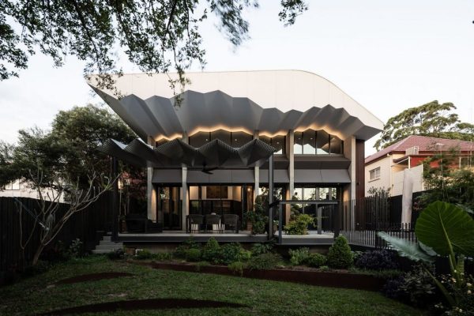Project: Empire House
Architects: Austin Maynard Architects
Location: Canberra, Australia
Year: 2018
Photographer: Ben Wrigley
Canberra is home to some of the best examples of post-war and modernist architecture in Australia. At Empire House, the brief was for an extension that catches the sun. The result was two pavilions, sympathetic to the existing post-war house, but distinctly contemporary in their detail.
The existing house is a modest, Inter-War style bungalow, situated in a well established garden. Orientation was a challenge, as the house overshadows the rear yard. At Austin Maynard Architects we do our best to avoid the simple temptation of demolishing and replacing. The aim was to retain as much of the existing character of this site as possible, and avoid the common trend of adding an imposing, unsympathetic and dominant addition.
The living addition is a pavilion in the garden that maximises passive solar gain, connected to the existing house via a link. A large north facing roof window spans across the pavilion, and is protected by operable louvres. The sleeping pavilion is a similar approach of addition and link. This pavilion is visible from the street, so it was important to respect the character of the existing house, but create a distinctly contemporary piece of architecture. The white shingle form rests on a datum of red brick, responding to the materiality of the existing house.
The craftsmanship of the white metal shingles is the distinguishing feature of Empire House. Preferred Builders took great care in executing very refined details – particularly the concealed box gutter and the oversized shingle ridge capping. The detailing of materials internally are treated with the same care – particularly the Blackbutt timber lining.
Empire House is an exercise of considered intervention and restraint. The two pavilions sit comfortably against the existing house, and place the inhabitants in a beautiful, established garden that is characteristic of this Canberra suburb.

