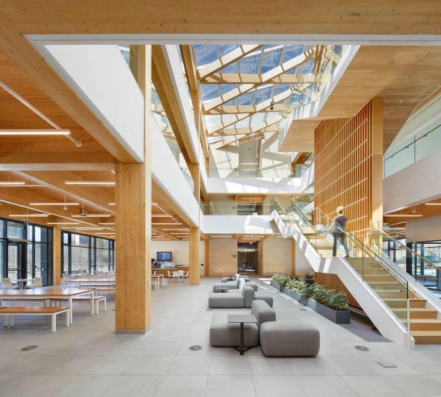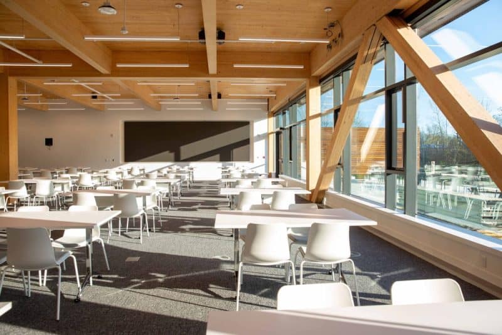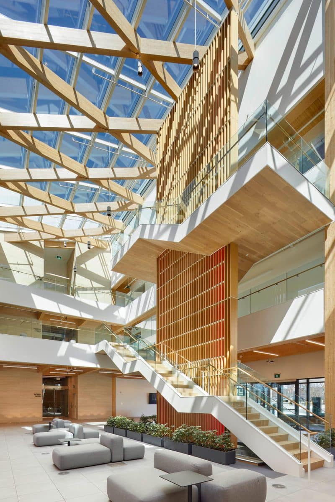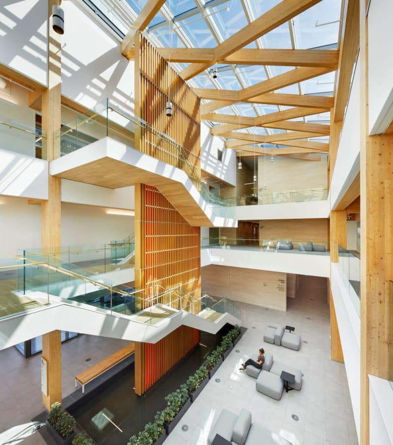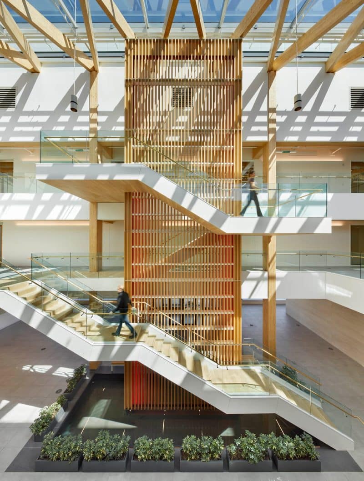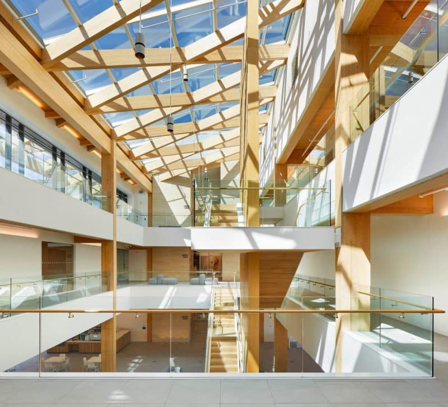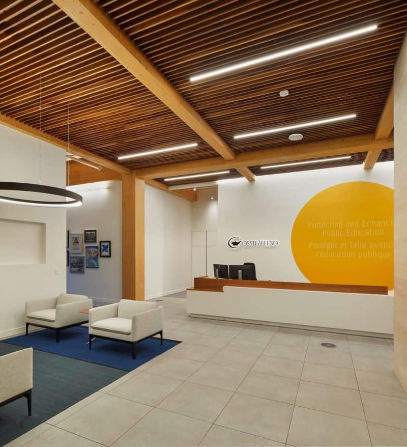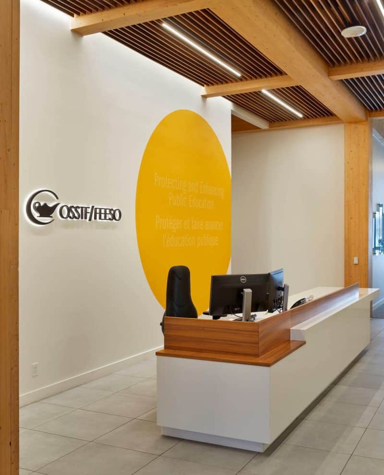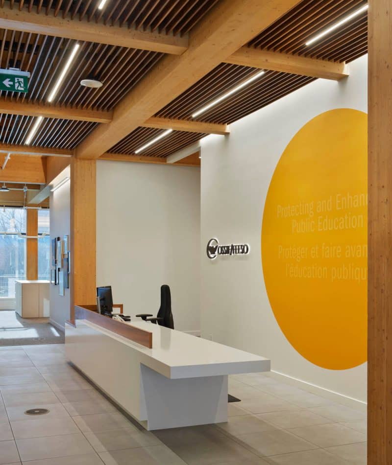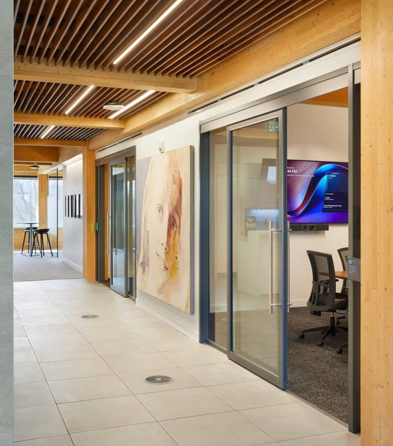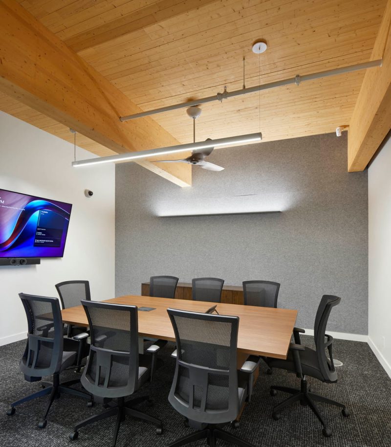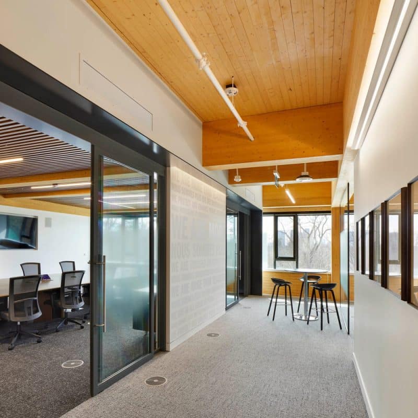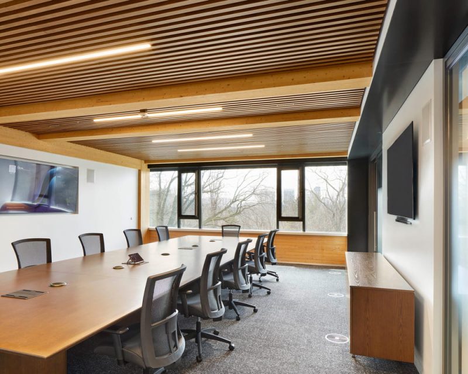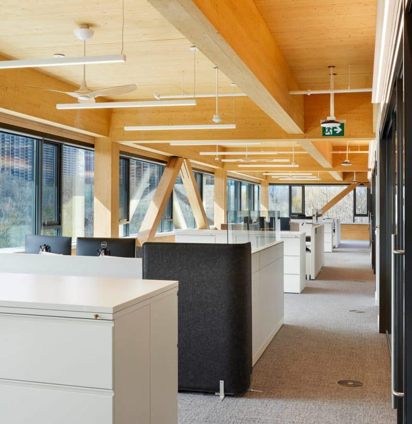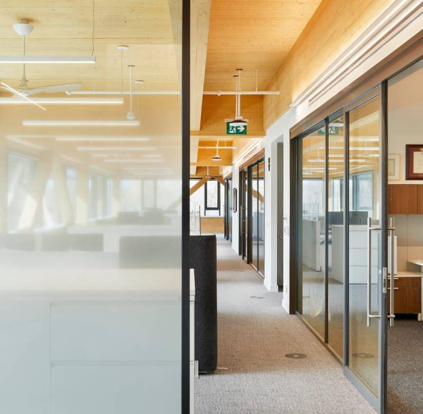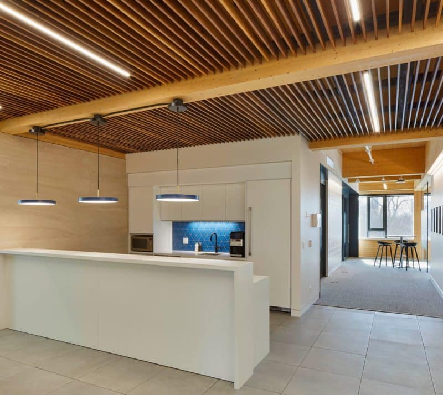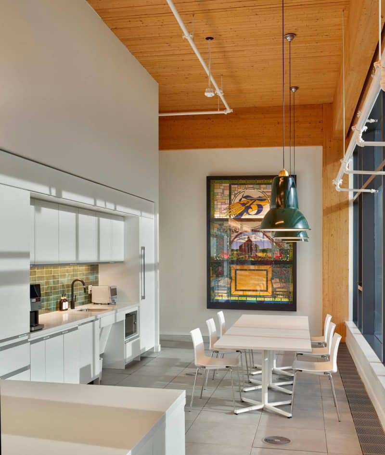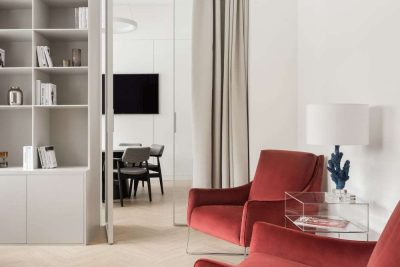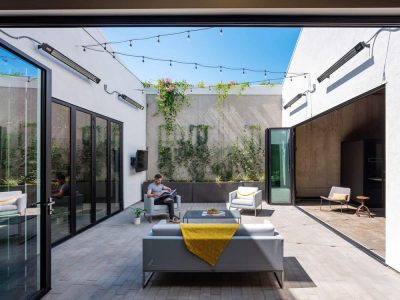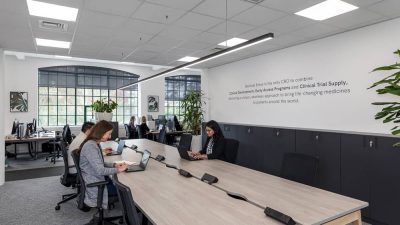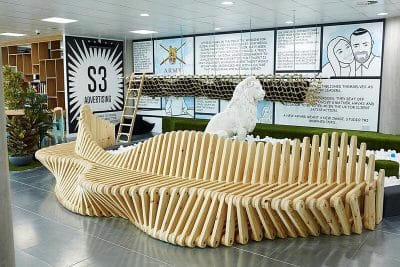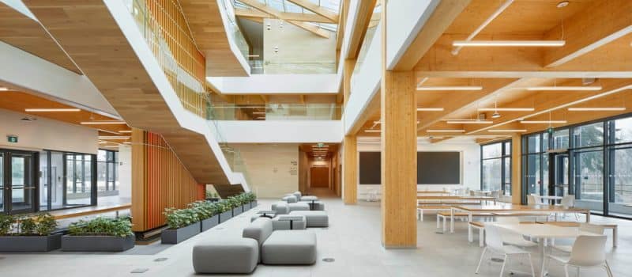
Project: Ontario Secondary School Teachers’ Federation (OSSTF) Building
Architecture: Kasian Architecture Interior Design and Planning & Moriyama Teshima Architects (MTA)
Kasian Team: Scott Norwood,Vanessa Tantalo, Brett Patychuk,
Sarah Czerwinskyj
MTA Team: Carol Phillips, Phil Silverstein, Cathy McMahon, Corey Brown, Deya Iskandarova, Kayley Mullings, Gord Doherty, Miranda DelPlavignano, Emmanuel Awuah, Jay Zhao, Chiara Camposilvan,
Sean Robbins
Location: Toronto, Canada
Year: 2025
Photo Credits: Tom Arban
The new headquarters for the Ontario Secondary School Teachers’ Federation (OSSTF) represents a bold shift toward future-ready design. Located near Toronto’s Don Valley, this 124,000-square-foot, three-storey mass timber structure goes beyond function—it expresses OSSTF’s values through sustainability, health-centered planning, and architectural excellence. Designed by Moriyama Teshima Architects (MTA) in collaboration with Kasian, the building redefines what a modern workplace can be.
A Strong Foundation in Timber and Design
From the beginning, the project focused on blending warmth and professionalism through material honesty. The structure relies on cross-laminated timber (CLT) and glue-laminated timber (GLT), which are both left exposed to enhance visual identity and reduce the need for additional finishes. As a result, the wood becomes both a structural component and a defining design feature.
Additionally, a clean, monochromatic palette was chosen to complement the natural timber. Neutral carpet tiles with subtle texture add visual interest without distraction, while plain white walls and soft grey acoustic panels support the serene tone of the space. Acoustic ceiling systems, lined with walnut slats and integrated sound absorption, complete the interior with a balance of performance and elegance.
Functionality Meets Flexibility
The 40,000-square-foot workplace, designed by Kasian, spans four floors along the north side of the building. A central, full-height atrium connects each level, improving visibility and encouraging movement. Meanwhile, commercial office space occupies the southern portion of the building, along with a multi-purpose event space and tenant areas.
Importantly, the building’s infrastructure supports long-term adaptability. For example, a raised floor system conceals all mechanical and electrical services, eliminating the need for overhead ducts. This design choice not only allows for a more open ceiling but also highlights the exposed mass timber structure. Furthermore, the use of displacement ventilation and minimal partitioning supports energy efficiency and spatial reconfiguration over time.
Meeting rooms are tailored to different types of collaboration, offering varied furniture, lighting, and layouts. On each floor, a kitchenette or servery displays OSSTF brand colours—supporting intuitive wayfinding while reinforcing organizational identity.
Human-Centered and Experience-Driven
Beyond efficiency, the design prioritizes people. Ample daylight reaches nearly every workspace, enhancing comfort and reducing reliance on artificial lighting. The reception area, for instance, is bright and welcoming—anchored by a custom desk with a natural stone-like finish that sets a calm, professional tone.
Offices are strategically placed around an outer ring of workstations, encouraging visual openness and communication between teams. Moreover, visual transparency strengthens collaboration across departments and reflects OSSTF’s commitment to accessibility and engagement.
Subtle nods to the OSSTF identity—such as custom millwork and modest colour accents—offer just enough branding without overwhelming the overall composition. These details tie the design to the organization’s mission while preserving a timeless, sophisticated aesthetic.
Designed for Growth and Sustainability
Notably, the headquarters supports OSSTF’s environmental and social goals. The exposed timber structure isn’t only beautiful—it also aligns with carbon reduction efforts and biophilic design principles. In addition, the efficient building systems contribute to long-term sustainability and operational flexibility.
As OSSTF grows and evolves, the space is designed to evolve with it. Its layout, systems, and materials support reconfiguration and expansion, ensuring the space remains relevant for decades to come.
A Model for the Modern Workplace
Ultimately, the OSSTF headquarters is more than just an office building. It’s a physical expression of the organization’s values—professionalism, inclusivity, sustainability, and future-readiness. Through its thoughtful use of timber, adaptable infrastructure, and emphasis on human well-being, the project sets a new standard for educational and union workplaces in Canada and beyond.
