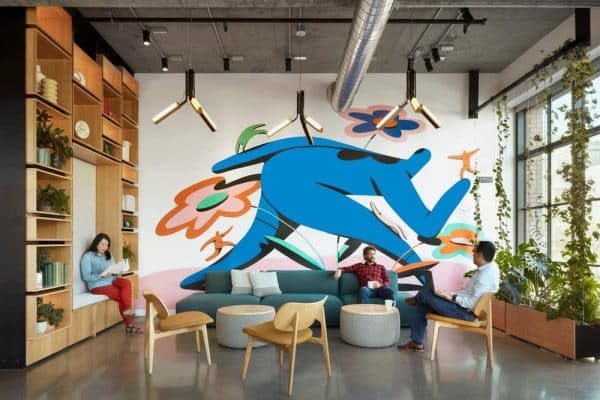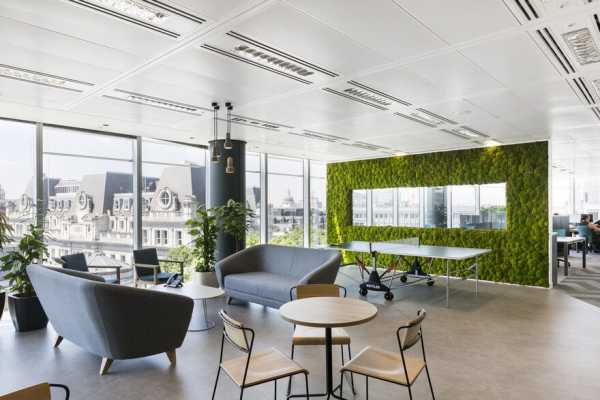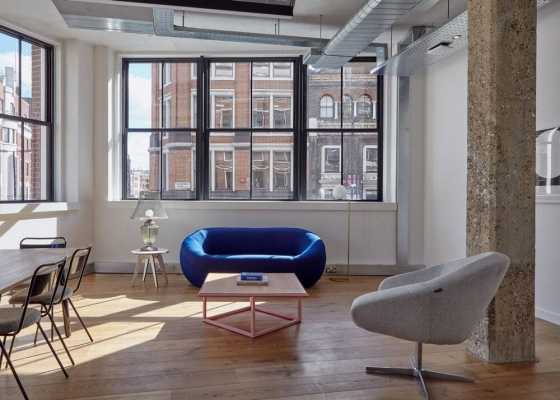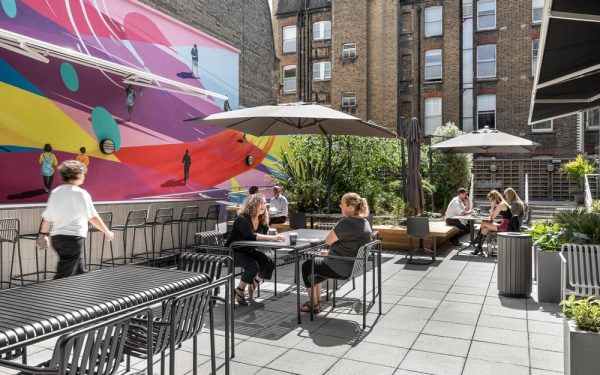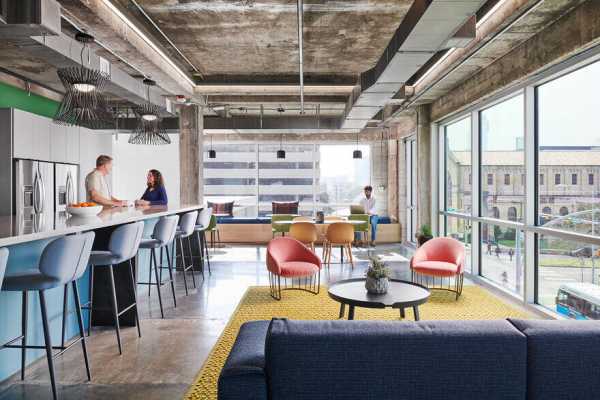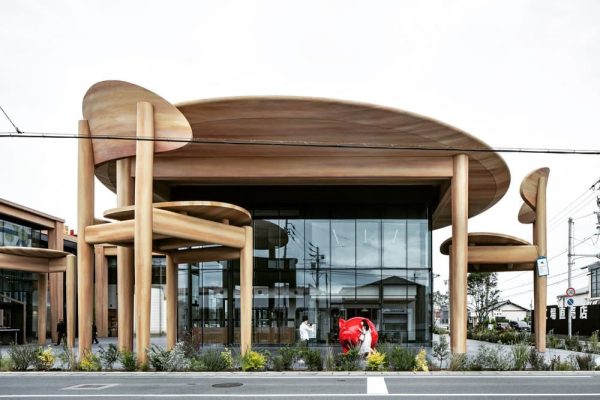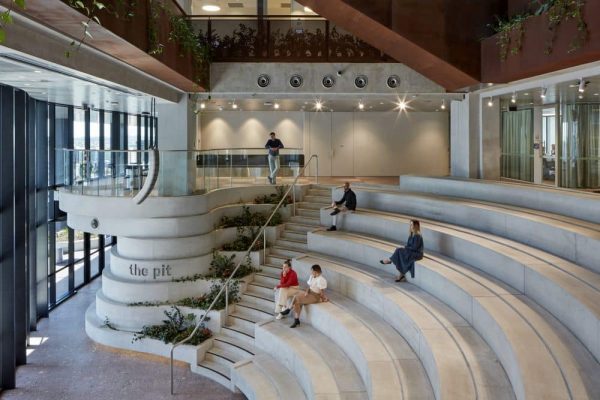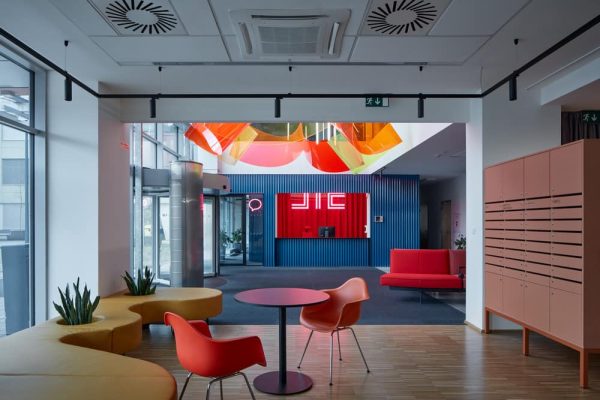Project: New Office by Aisel Architects
Architects & designers: Aisel Kononenko, Karina Sydorenko
Year: 2018-2019
Location: Kyiv, Ukraine
Area: 100 sq m
Photos by Viktoriya Gibalenko
Text and photos: Courtesy of Aisel Architects
The FG OFF project, an office for a young agrarian company, started with the customer’s complete trust in the solutions of the Aisel Architects team. The only obligatory formalities, which the client indicated in the brief, was a neutral universal interior with the integration of the company’s corporate color — orange.
The office is located in a one-story building of the 50s, where an abandoned printing house with specific planning was located before. The challenge was to create a plan for a small space from scratch in order to accommodate multifunctional meeting rooms and leave enough space for spacious executive offices.
It was important for the designers to strike a balance between functionality and the purity of the geometry of the space. In the offices, the four-meter walls were filled with minimalistic cabinets and shelves, and in the meeting rooms, the height was segmented by dividing drywall sheets.
In the process of the project’s completing, it was important to distribute the budget rationally. Therefore, it was decided to combine expensive high-quality furniture and more budgetary analogs of finishing materials, which, nevertheless, are not inferior in technical and visual properties.
The company’s identity was implemented in the design of the reception area — the corporate orange arch, which became the accent of the overall minimalistic interior. All joinery in the object was created according to an individual project, and several large Ukrainian contractors worked on their assembly.
The Aisel Architects team also focused on the junctions and small details, since they make the interior geometric, volumetric and clean.
The furniture here is by the Ukrainian minimalist pro pro brand, velvet chairs – by Italians Natuzzi, accent houndstooth chairs – by a Turkish brand and a couple of models – from IKEA.
FG OFF by Aisel Architects is a project with attention to details, where the main goal was to create a comfortable place for a productive work.











