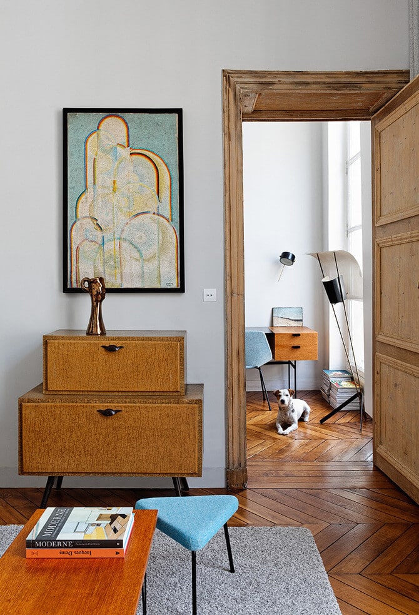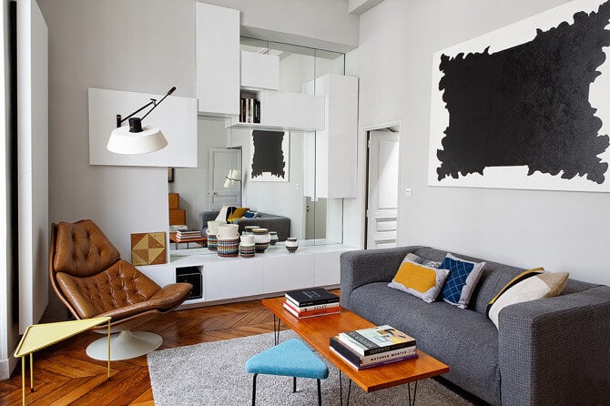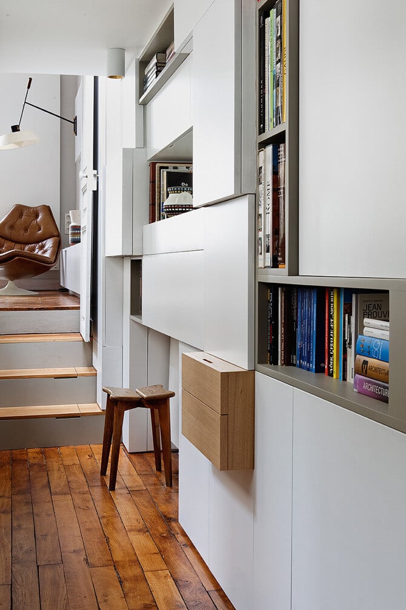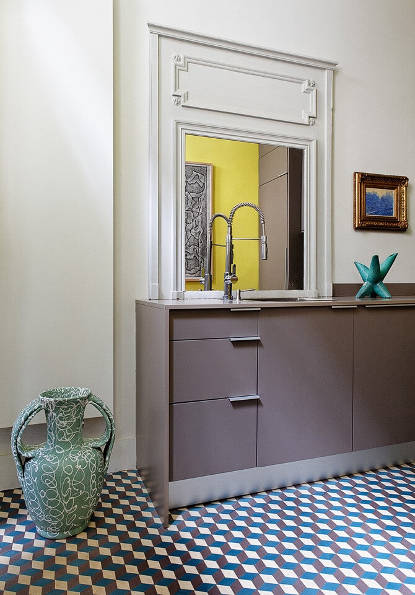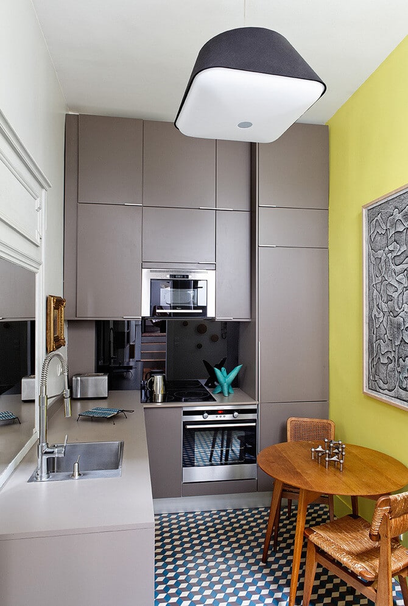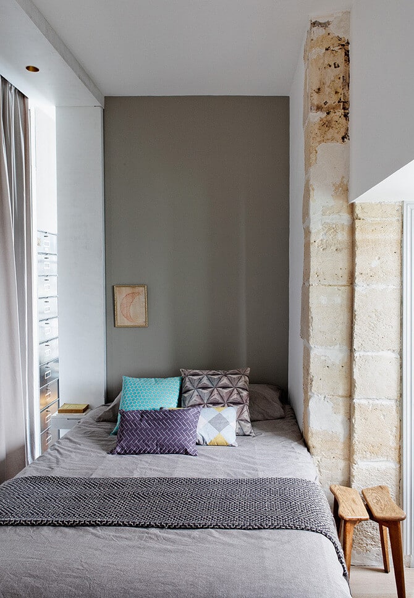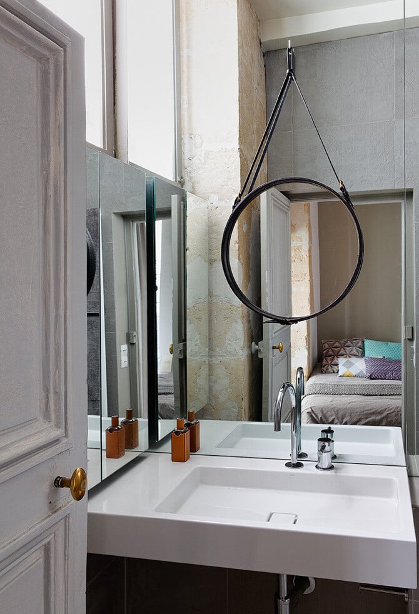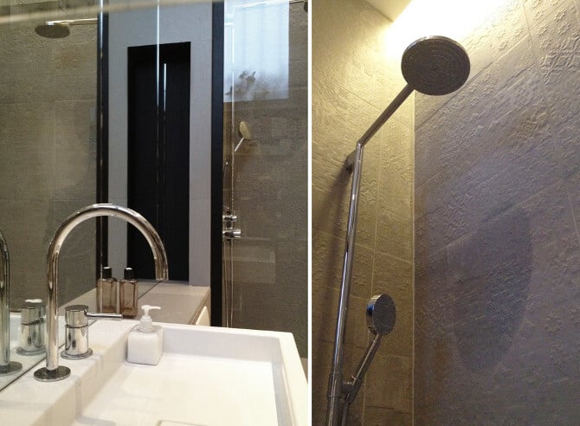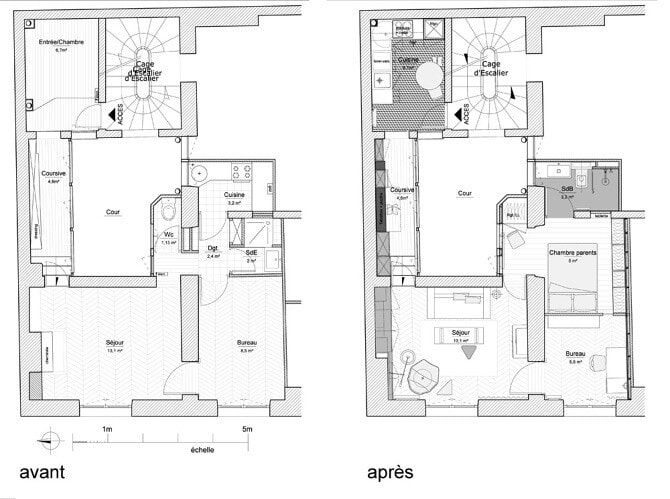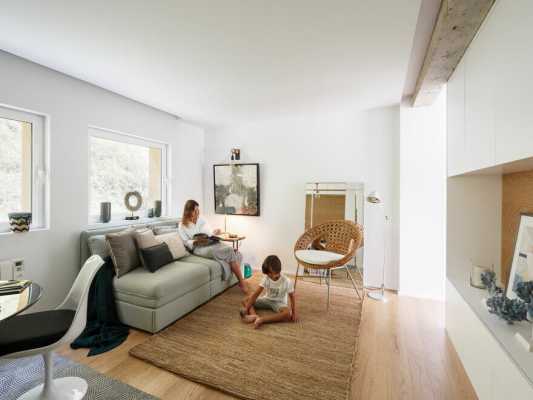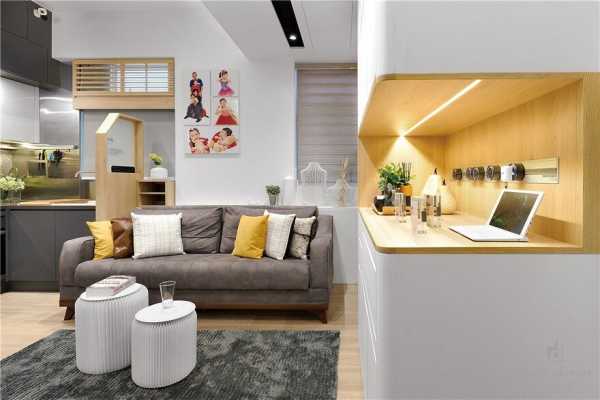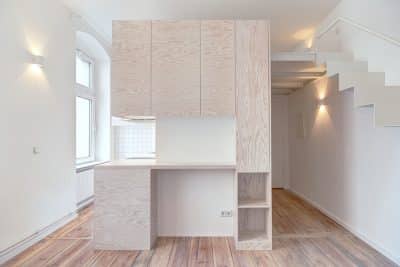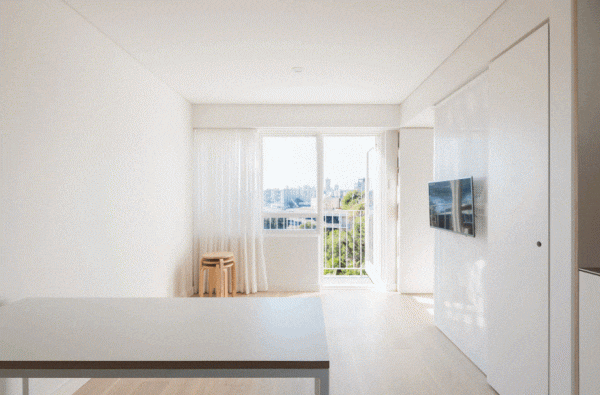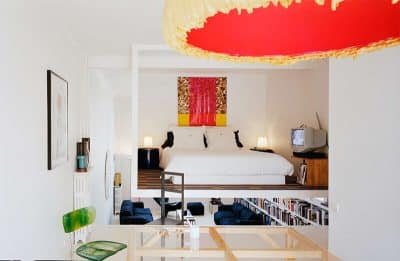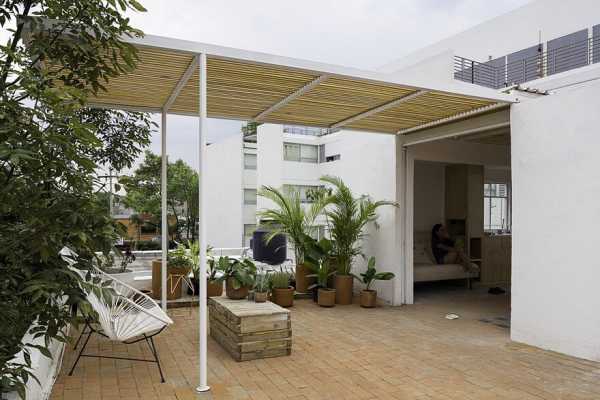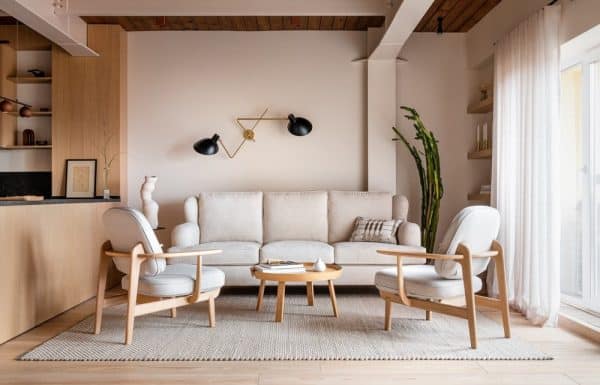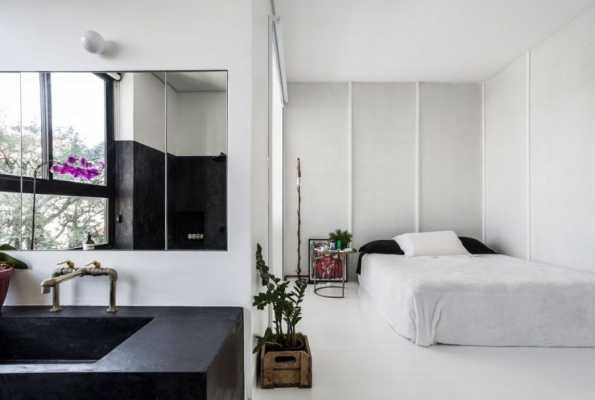This apartment from Paris was designed by young French designer Charlotte Vauvillier. 40sqm dwelling is distinguished by a design that combines modern and classic style. Renovation project is realized with good taste, using simple materials and soothing colors.
This 40sqm dwelling is designed totally by Charlotte and delivers a modern mix of details and styles. Walls and ceilings throughout the entire property are painted in soft neutrals, offering a stark contrast to the warm wood floor and quirky kitchen design. Floors are wooden throughout, but the kitchen features a colourful play of geometric tiles with a fun yellow wall next to it. The overall space, which has a really unusual plan was designed to fit everything as well as possible, and to increase the space visually there’s a few mirrors that can be seen placed strategically in the apartment.
About Charlotte Vauvillier
Charlotte Vauvillier graduated from the National School of Decorative Arts, in 2006. She began her career in Beijing in WM, a Franco-Chinese architecture firm where she directs the interior design industry and implements her interior design visions for hotels, villas and private apartments. With this experience, designer returned to Paris, joined Néonata, the agency for which she develops architectural design fairs for “Business Class” of Air France. She also continued her activity by working with interior designer Christophe Périchon on apartments as well collaborating with an achieved architect Ana Moussinet for the realization of other offices and hotels.

