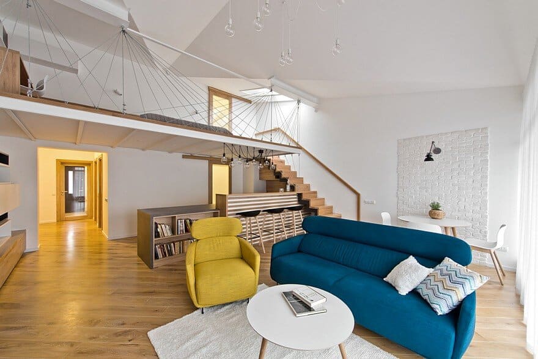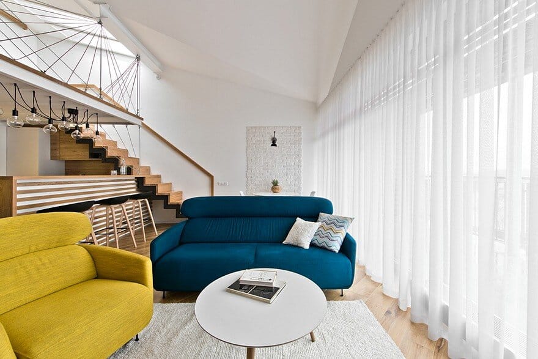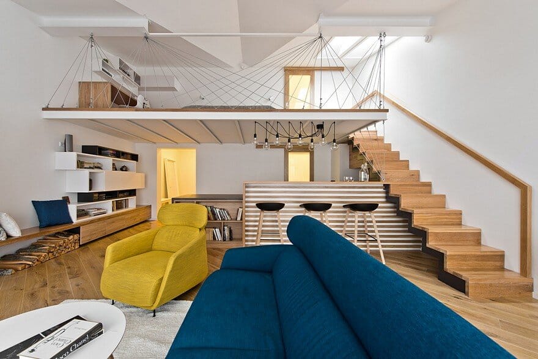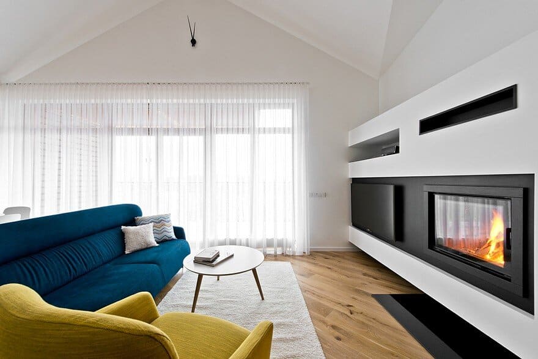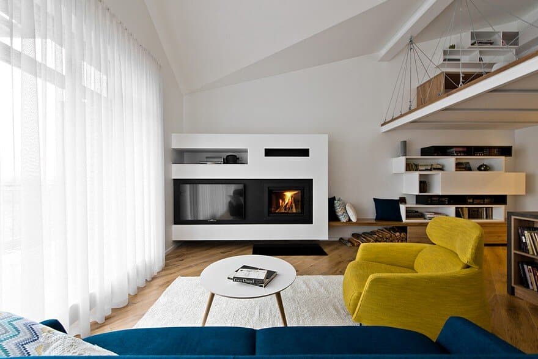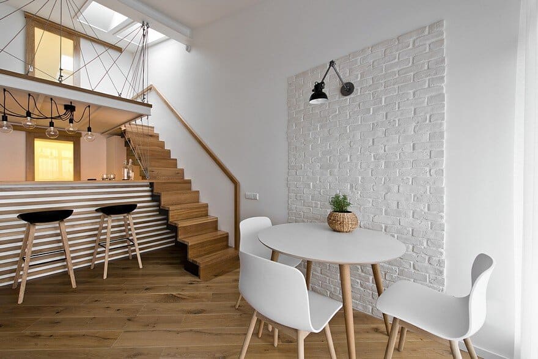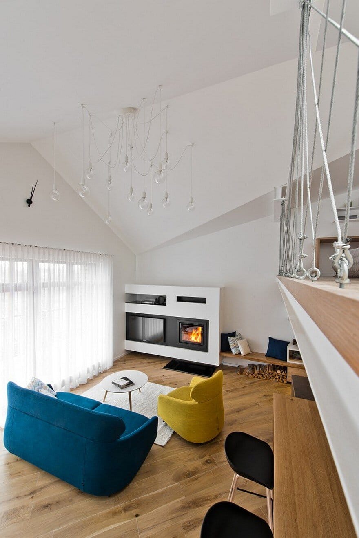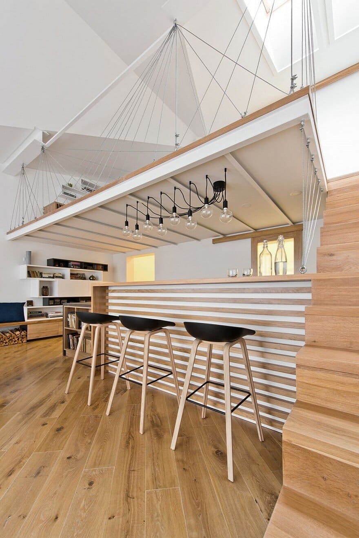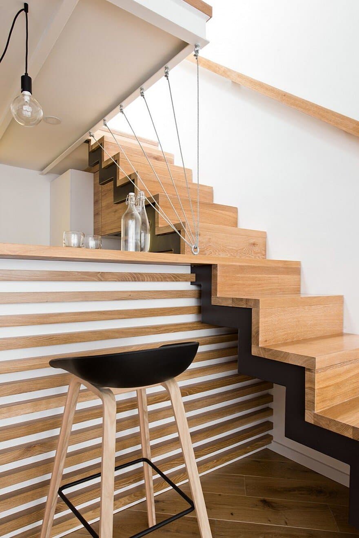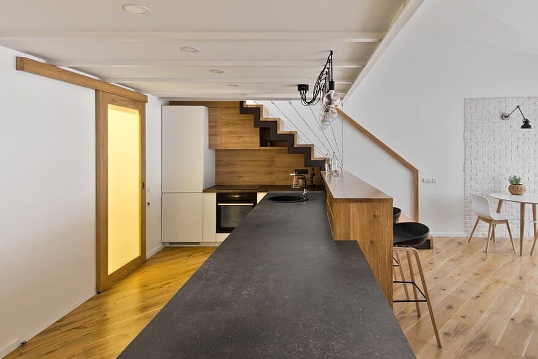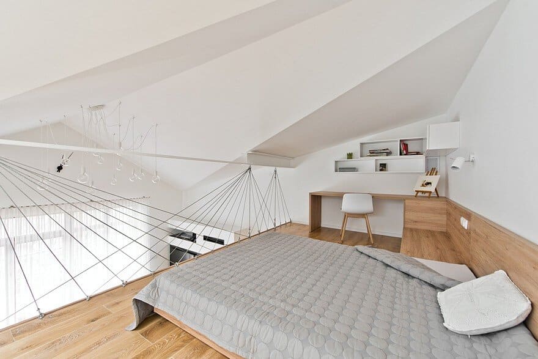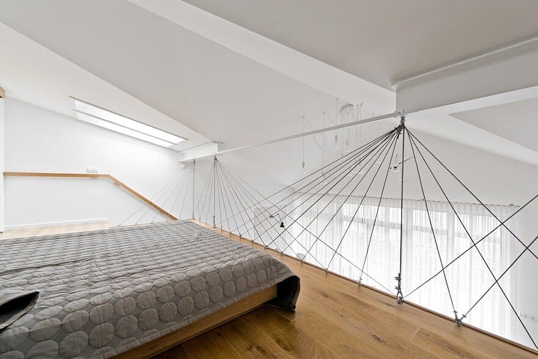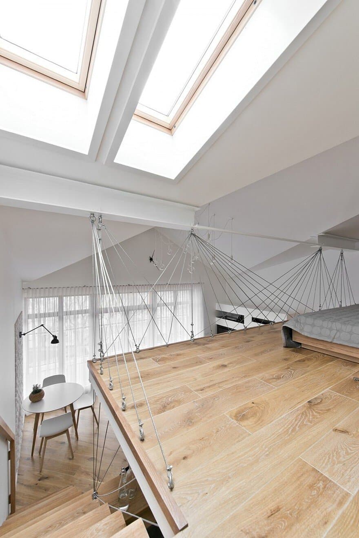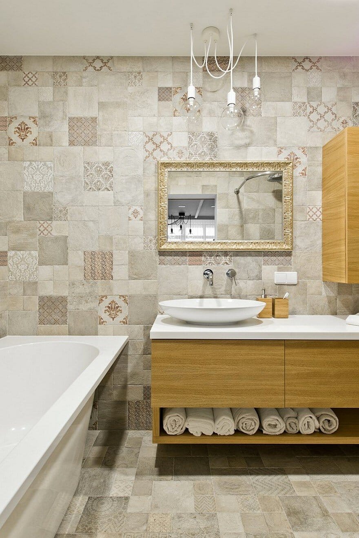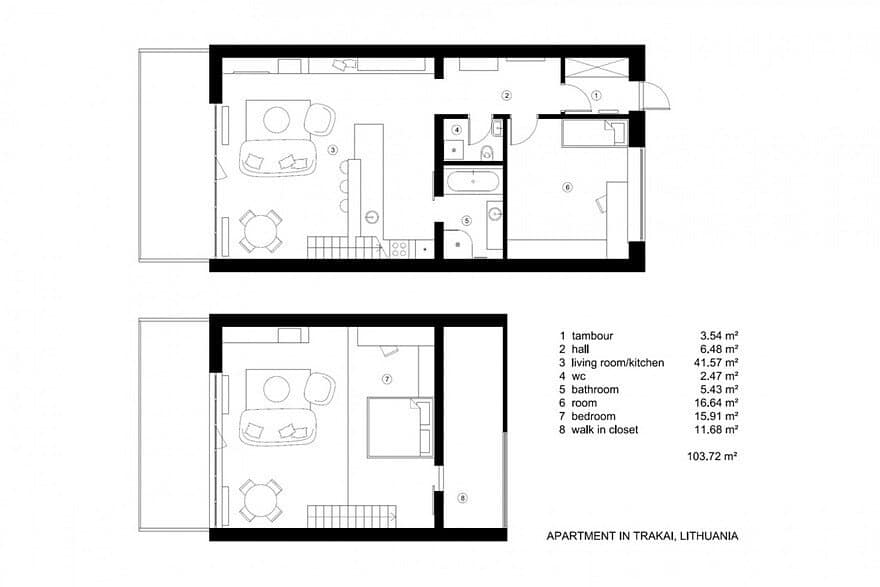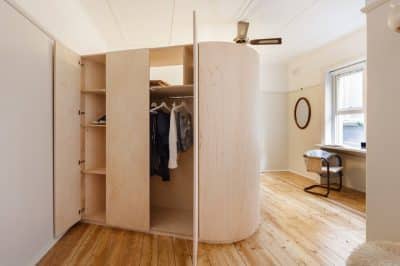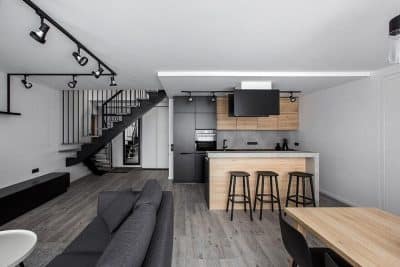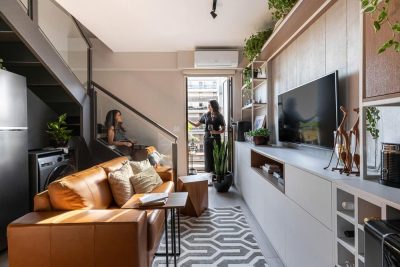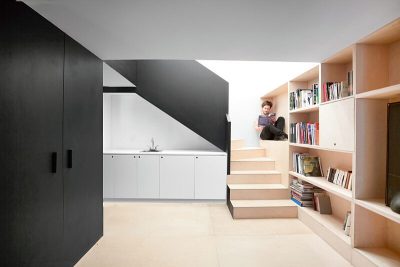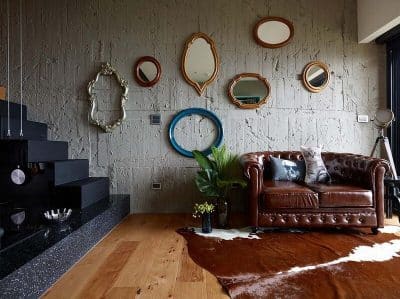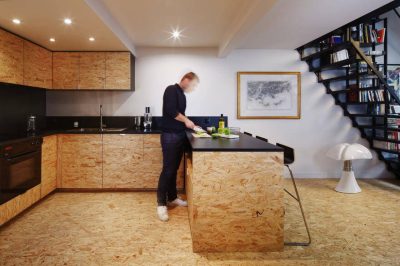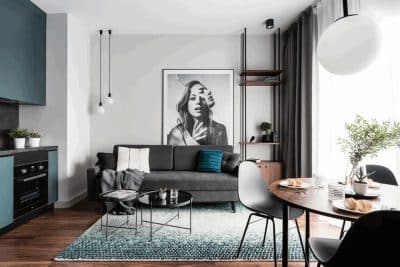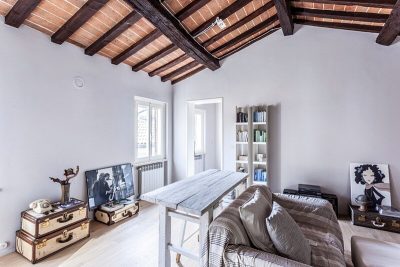Designer: Rimartus Design Studio
Project: Two Room Apartment
Location: Trakai, Lhituania
Photography: Leonas Garbačauskas
From the designer: Charming woman requested for cozy, light and fun interior in her two room apartment in Trakai. The core of this interior is entresol suspended on steel ropes designed above the kitchen. The entresol contains laconic bedroom and walk in closet. Wooden bar top under the entresol devides kitchen from the main space and joins into the stairs.
Fireplace, TV and audio equipment are designed as one unit on the wall in line with wooden bench and shelves. Rhytmic lines and asymmetrical furniture composition, bubble glass lamps, bright sofas colors and bathroom tile ornaments creates dynamic and playful interior atmosphere.

