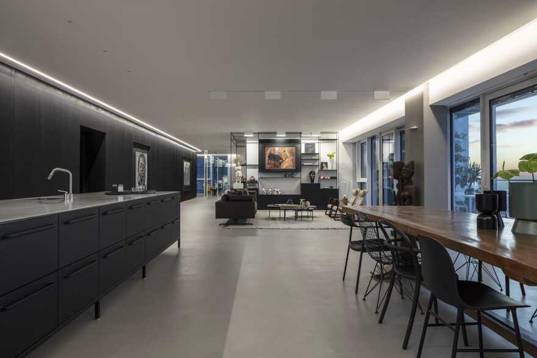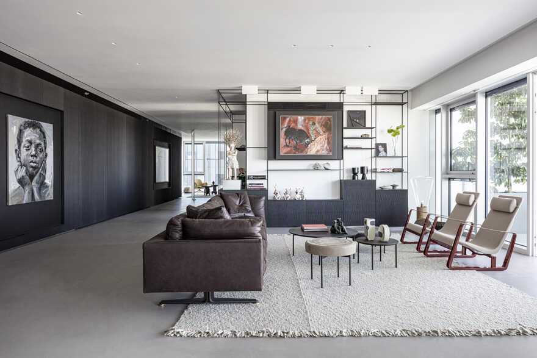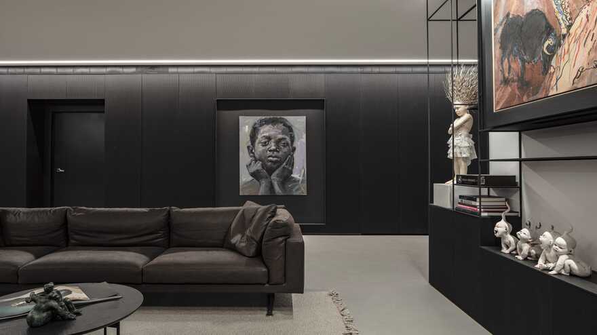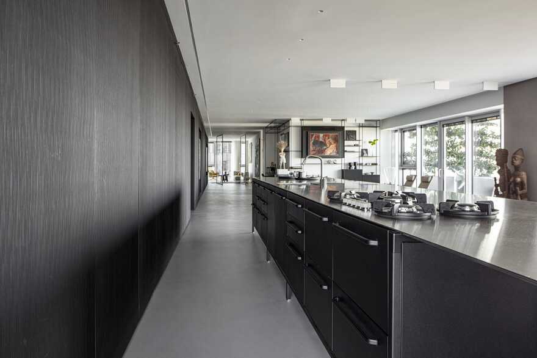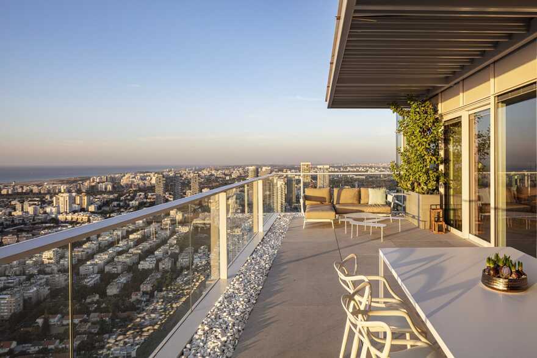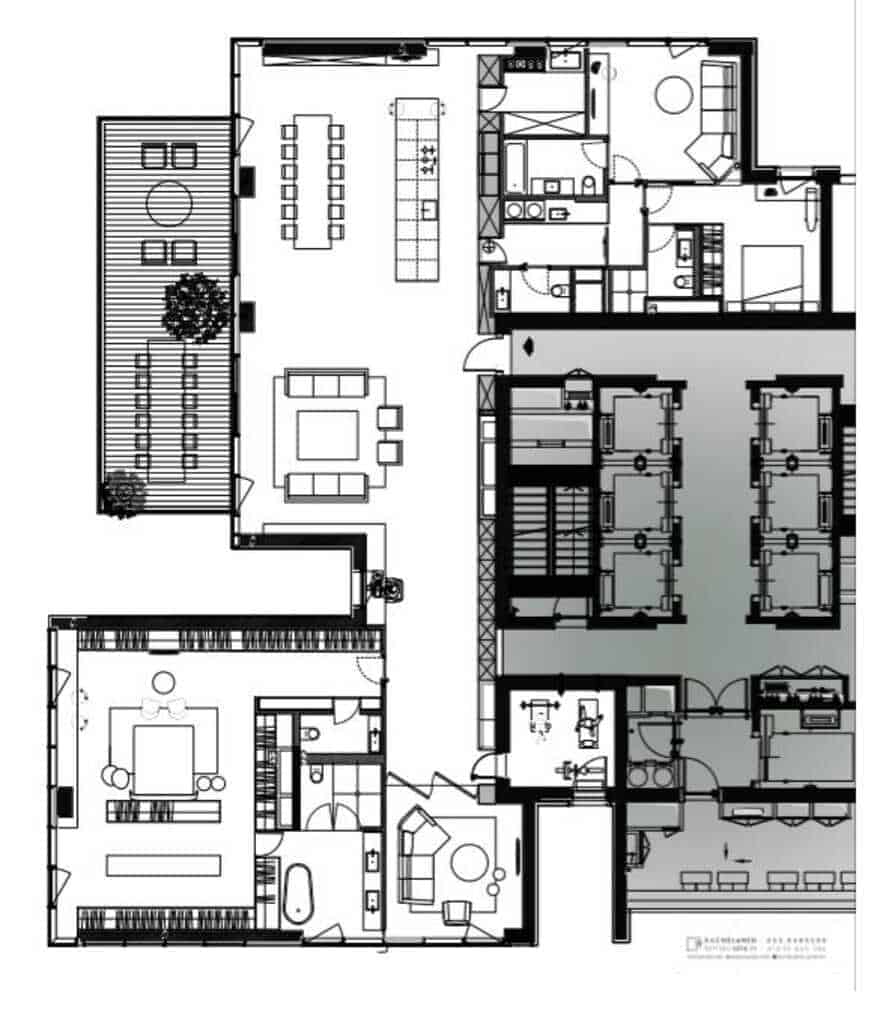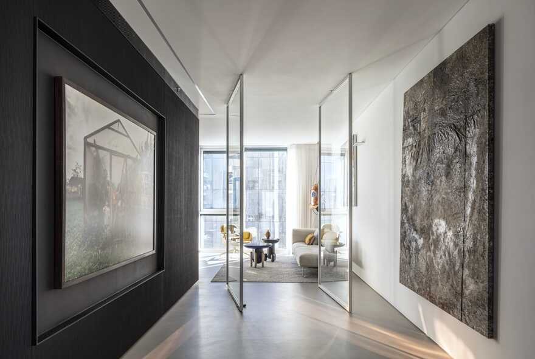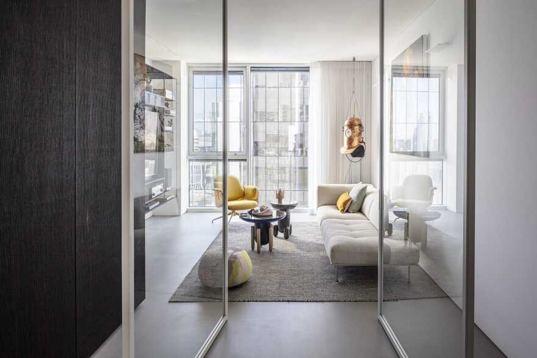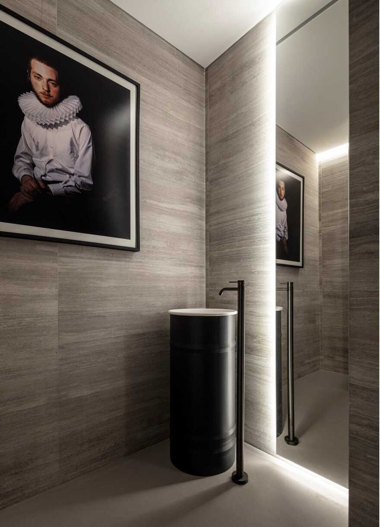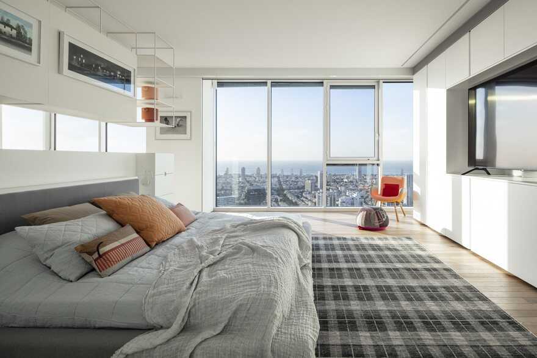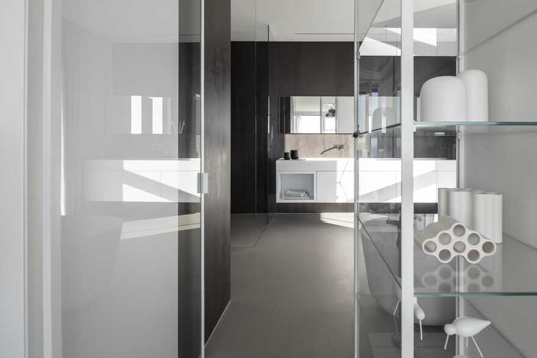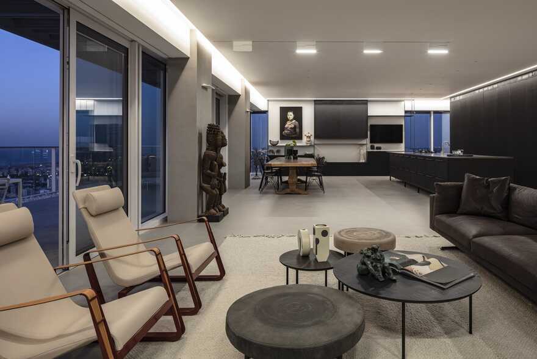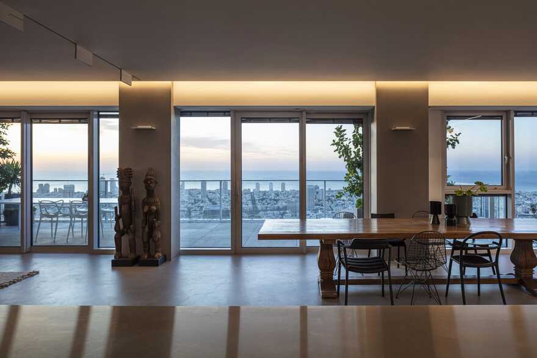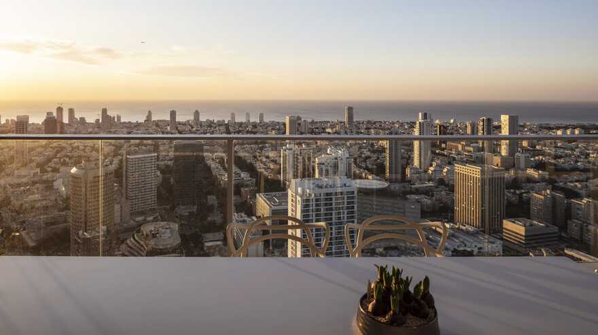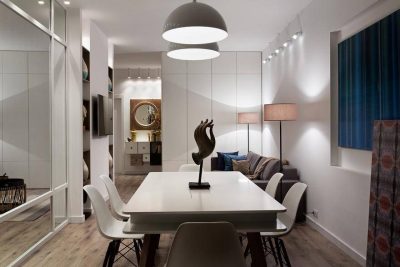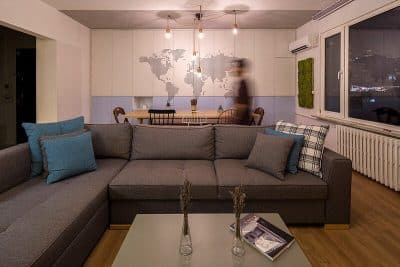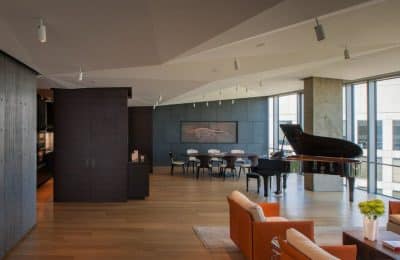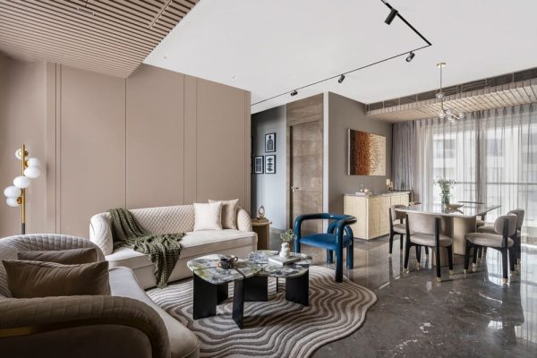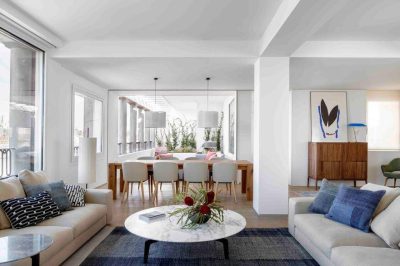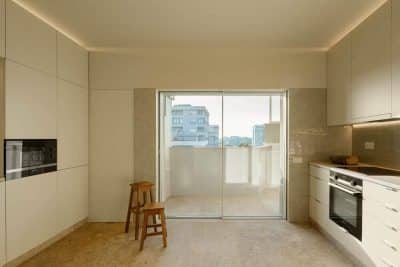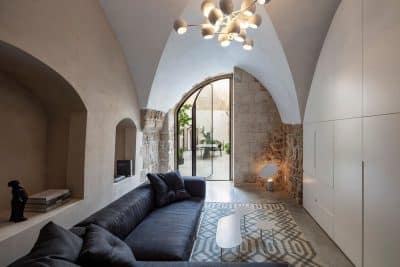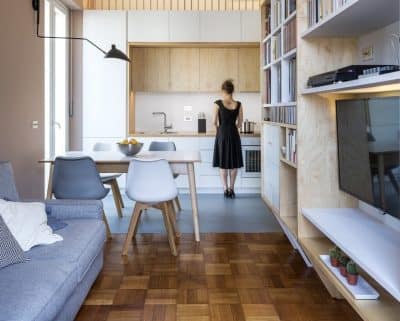Project: Midtown Apartment
Architecture: Architect Raz Melamed
Location: Tel Aviv, Israel
Area: 400 sqm
Photography: Amit Geron
Text by Architect Raz Melamed
On the 48 th floor, in a tower in central Tel Aviv, a 400 sqm apartment was designed for four people with two separate spaces, for hosting and living with an impressive art collection entwined in them. The biggest challenge in the design of the apartment was merging the demands placed by the family and the data the apartment came with. The couple, who often host, needed a hosting accommodation on one hand, and bedrooms which includes 2 suites One for each child that can be connected in the future and become one large room, On the other hand.
In addition, the family has a large and impressive art collection that also had to be placed between the different spaces, in precise balance. All this in a glass enclosed apartment with very few interior walls. 25 meters of cladding wall.
The main player in our Midtown apartment is a black painted wood cladding Wall gently notched, creating a feeling of a screen leaking from the ceiling to the floor. It happens, among other things, thanks to the lighting bar and ventilation bars that are running ” Lengthwise. This masterpiece, deployed from one end of the apartment, where the accommodation starts and ends at the corner of the family space. At the entrance to the family corner, and vertically to it, are two glass surfaces with white aluminum frames that create separate territories with eye contact between them and natural and harmonious continuity.
The family corner itself has a bright sofa and two small round tables. Parallel to the stone wall, a 6 meter long stainless steel island stands out of which flames, and faucet heads emerge. The accommodation itself features a wooden dining table with light iron chairs. Continuing a living room with a sofa, two light armchairs and small round tables. The hospitality space on both sides ends with open iron shutters Used to display part of the collection.
All this breathtaking beauty faces a west facing balcony in the seam between the heads of Tel Aviv towers and the skyline. Take a breath. There is more to a story than meets the eye. The functionality of the wall is not only expressed by the separation it creates. It can also be used as a perfect backdrop for the art pictures hanging on it. If that not enough, the opening and folding doors expose a well equipped stainless steel kitchen and when closed, the overall look of the space is maintained pure clean. A glance behind the black screen reveals a white and magical sterile space ״.
One side is the white back of the kitchen, used as storage spaces and as all the noisy ” functions of the kitchen and the other side of it has a white metal bookcase that behind it there is the back of a bed that belongs to one of the suites that has direct access to the bathroom. Next, there is another suite with a private bathroom, a protected space, a gym, a guest restroom and service rooms. The master suite is on the opposite side of the apartment, behind the family corner.

