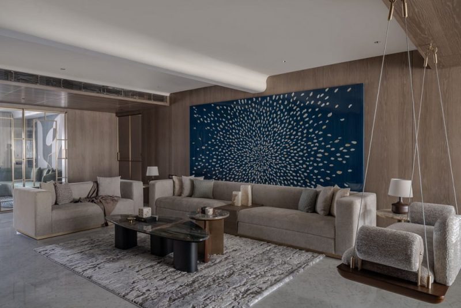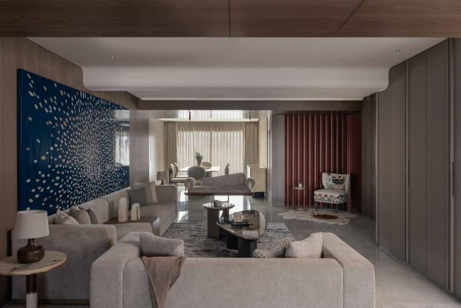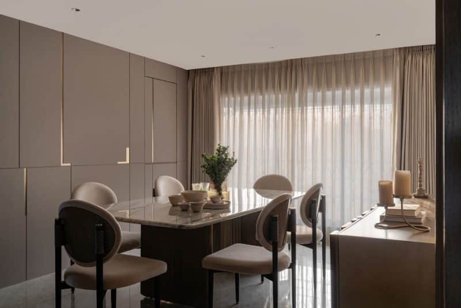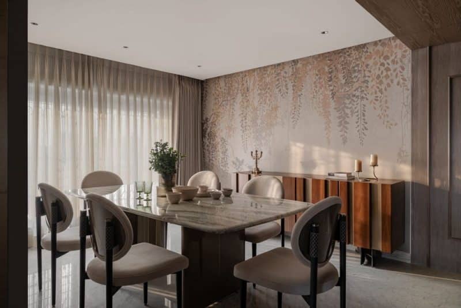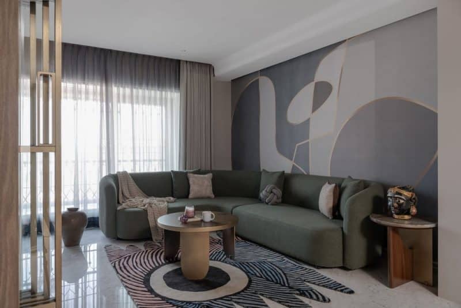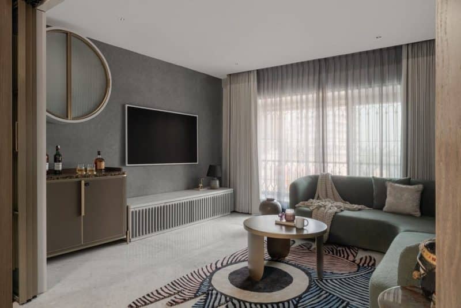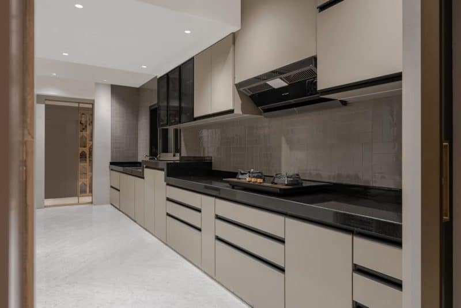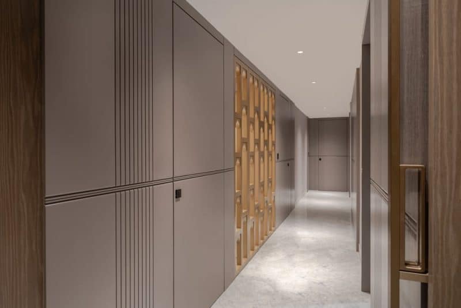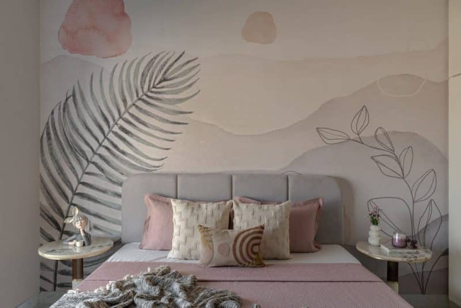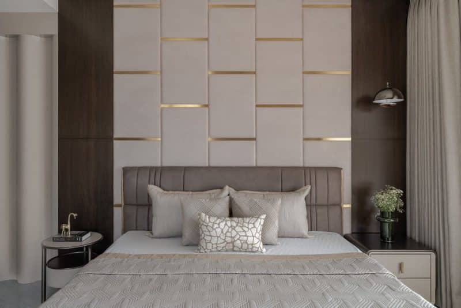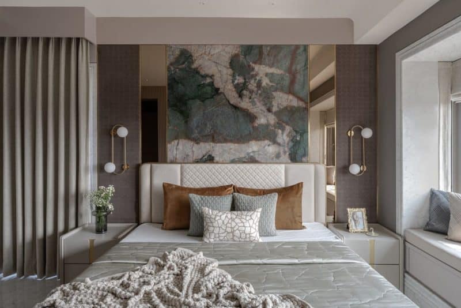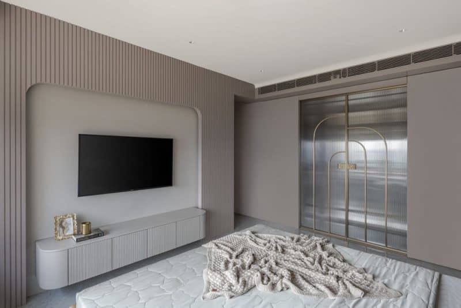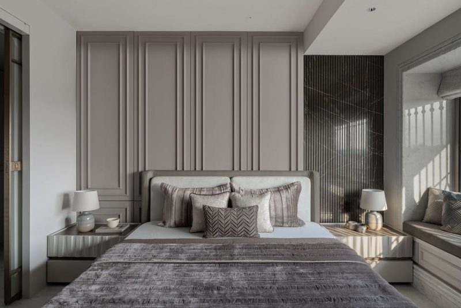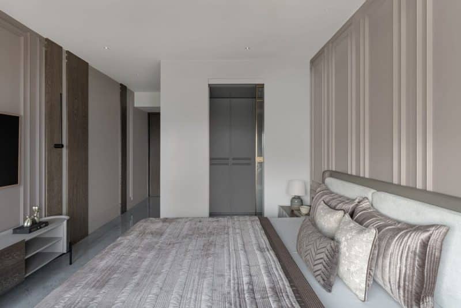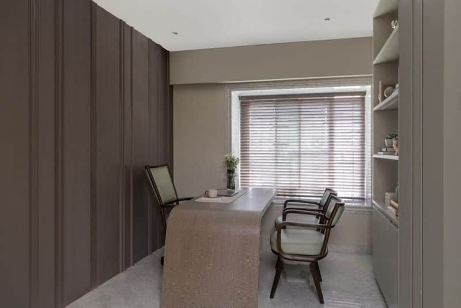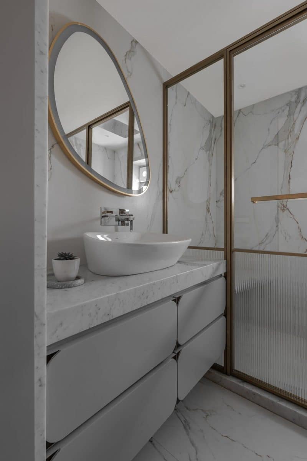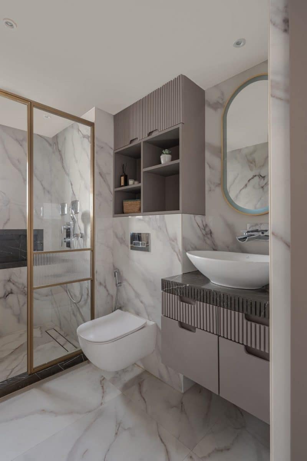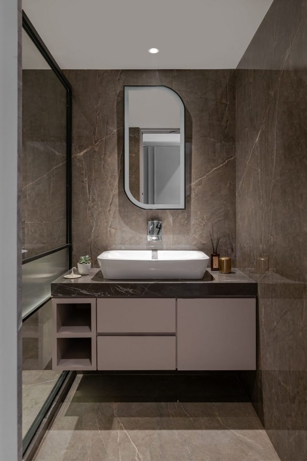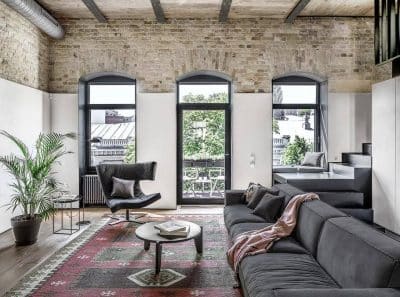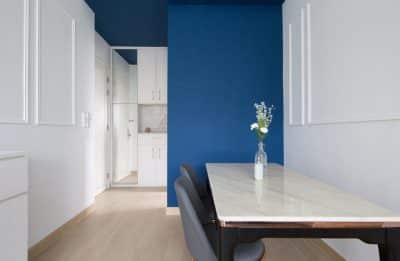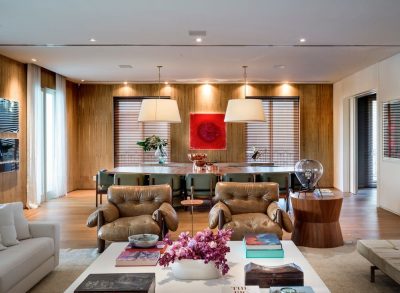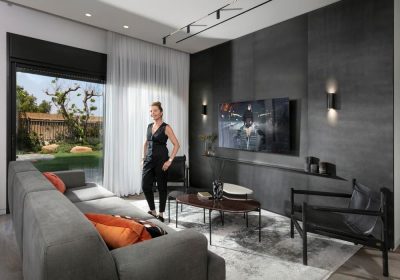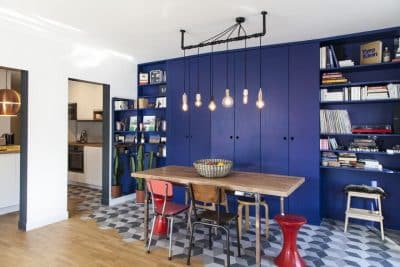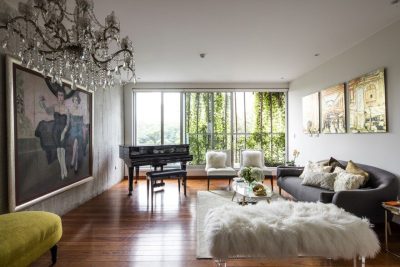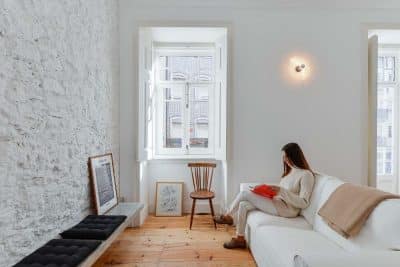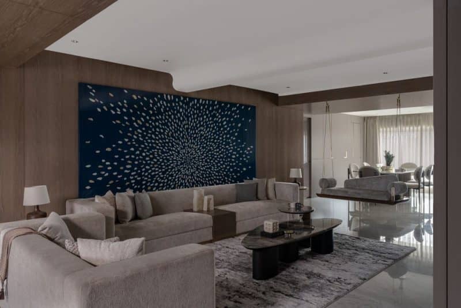
Project: Orabella Apartment
Architecture: AB Design
Lead Architect/Designer: Aanchhal Bhuwalka
Location: Kolkata, India
Area: 3500 ft2
Year: 2025
Photo Credits: Noaidwin Studio
Orabella Apartment by AB Design reimagines two adjoined units in a seamless, expansive home for a growing family in [City]. By balancing diverse materials, strict Vastu compliance, and modern technology, this 5-bedroom residence achieves an elegant, functional, and timeless living environment.
From Two Units to One Cohesive Home
Initially, the clients purchased an adjoining apartment to accommodate their married elder son and soon-to-be-married younger son. Consequently, AB Design merged the two units into a single 5-en suite-bedroom home with a study, utility room, powder room, den, and an open-plan living/dining area anchored by a generously proportioned kitchen. Moreover, dual entrance doors were resolved by retaining one as a bold red accent corner—thereby preserving family wishes while enhancing the design.
Flexible Living and Dramatic Accents
The linear living and dining zone greets guests with understated luxury. Furthermore, a sliding partition offers flexible den configuration for work or play. A standout feature is the blue-dyed veneer with mother-of-pearl inlay behind the sofa, whose deep hue subtly recurs in the den. In addition, textured wallpapers—such as the tropical mural in the guest suite—add warmth and character throughout Orabella Apartment.
Tailored Private Quarters
Each bedroom boasts bespoke layouts. For example, the master suite offers a spacious closet and spa-like bath. Likewise, the sons’ bedrooms mirror one another with dedicated storage rooms, fulfilling the family’s organizational needs. The elder son’s sanctuary features Brazilian green quartzite behind the bed for a luxurious, grounded feel, while the younger son enjoys his own tailored retreat.
Overcoming Ceiling and Vastu Constraints
A key challenge was the low ceiling height. Therefore, AB Design selected white marble flooring and a minimally treated ceiling to maximize vertical perception. Meanwhile, strict Vastu guidelines and fixed columns demanded meticulous planning. Despite these constraints, the parallel passages flanking a central shaft elegantly divide private and communal areas while preserving seamless connectivity.
Smart Technology and Material Harmony
Moreover, home automation integrates lighting, climate control, and motorized curtains into a single smart system. Sliding pocket doors and hidden storage enhance flexibility, and an HVAC plan blends ducted and cassette units without visual clutter. Finally, a palette of marble, metal, and fine textiles underscores a sophisticated yet restrained aesthetic.
Ultimately, Orabella Apartment exemplifies thoughtful architectural intervention: merging two standalone units into a harmonious sanctuary that balances elegance, comfort, and cutting-edge functionality. Consequently, this home adapts to its family’s evolving needs while offering a timeless living experience.
