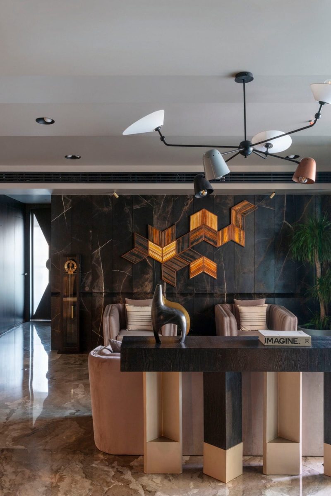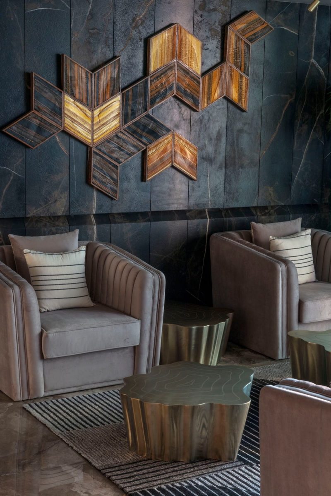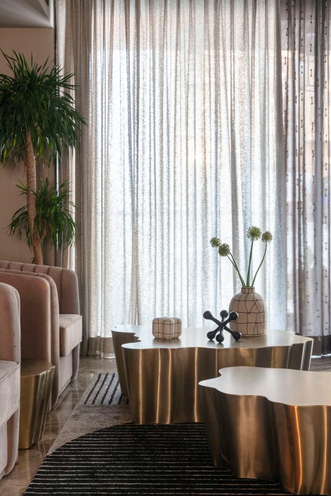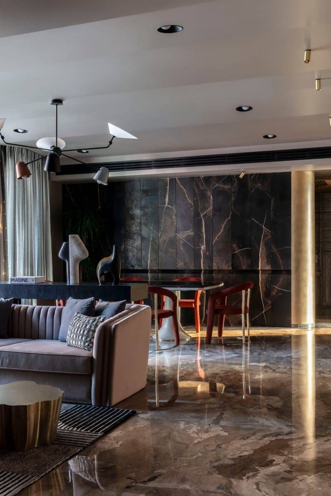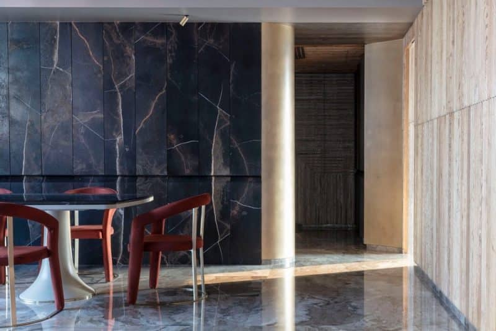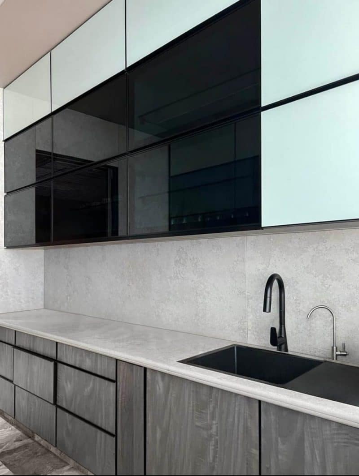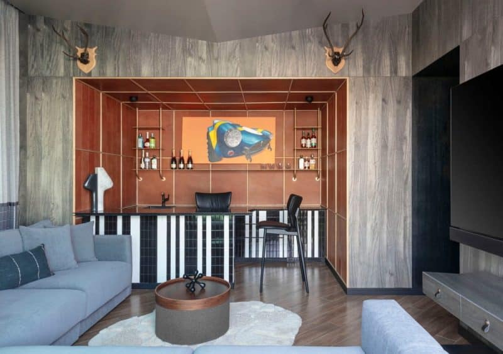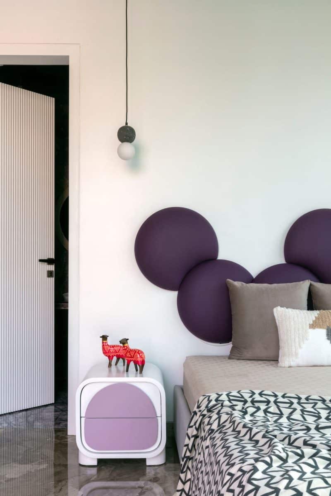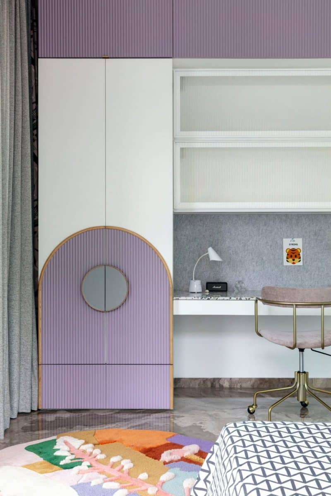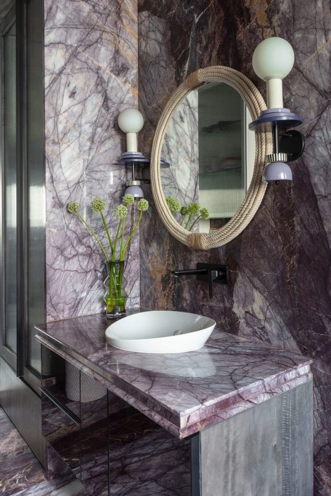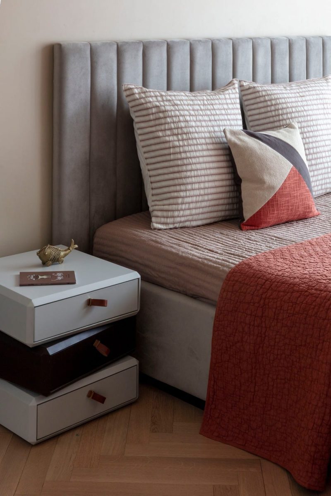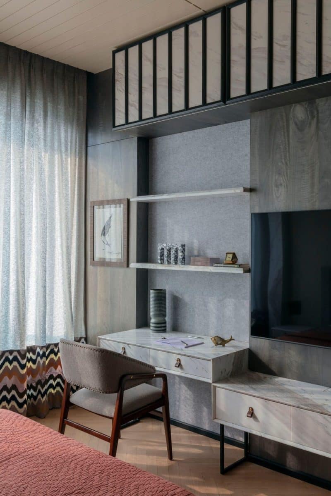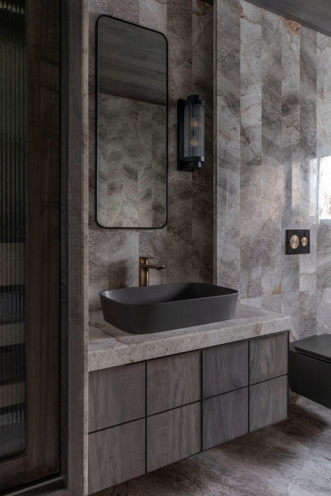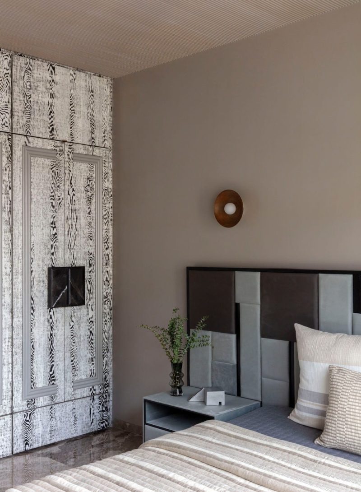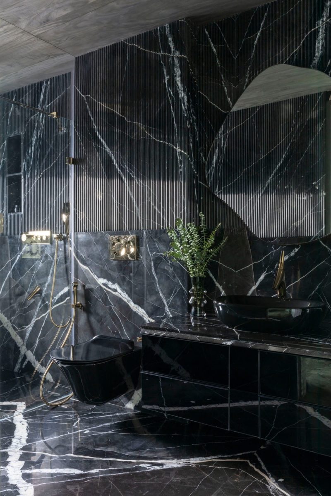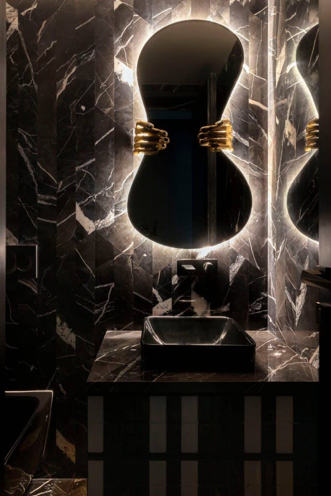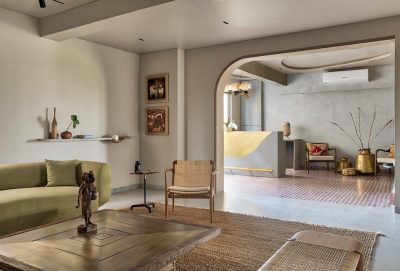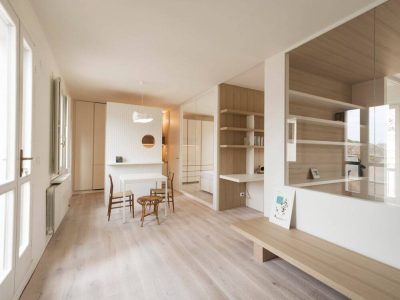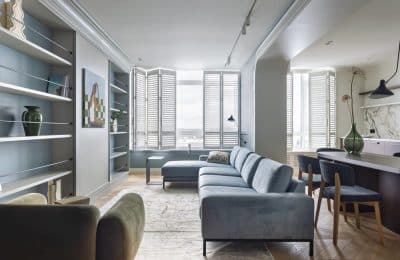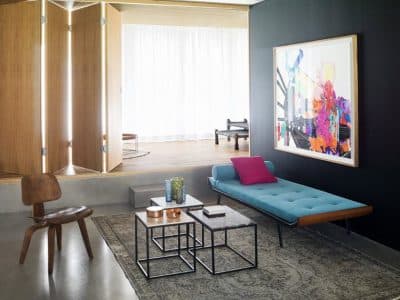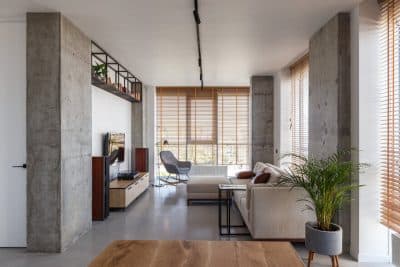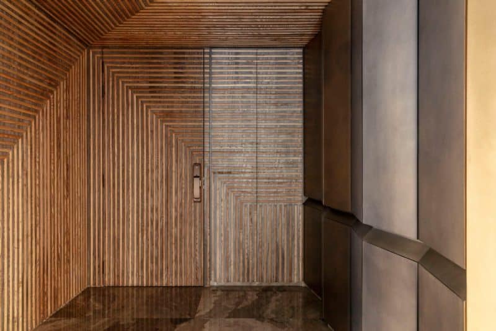
Project: Origami Home
Architecture: Spaces & Design
Principal Architect: Pooja Bihani
Location: Kolkata, India
Area: 2500 ft2
Year: 2023
Photo Credits: Pankaj Anand
Drawing inspiration from the Japanese art of paper folding, Origami Home by Spaces & Design transforms 2,500 sq.ft. in Kolkata into a dynamic, luxury residence for the Chakraborty family—avid sports-car collectors who cherish precision and fine finishes. Throughout the three-bedroom apartment, sharp folds, premium materials, and a bold black palette combine to create a living experience as exhilarating as a high-performance vehicle.
A Folded Framework of Luxury and Function
First, the home’s overall form echoes an elongated zig-zag, with every wall, ceiling, and panel hinting at an origami fold. Moreover, three distinct zones—living, private, and service—flow seamlessly under this sculpted shell. Consequently, the design balances opulence with everyday practicality, ensuring each space feels both dramatic and welcoming.
The Living Room: Center Stage for Fine Edges
At the heart of the residence, the living room features three-layered ashboard panels clad in marble and leather. Furthermore, the deep black color punctuates the room’s fine edges, while plush furniture and sculptural lighting soften the space. In addition, a minimalist dining nook—complete with an elegant table and ornate chairs—both complements the origami motif and meets the family’s need for functional entertaining.
Origami Home continues its design narrative in the den, where automotive-inspired details and a reverse-triangular ceiling maintain the folded theme throughout.
The Den: Automotive Flair Meets Retreat
Adjacent to the living area, the den showcases the patriarch’s passion for speed with a reverse-triangular ceiling that suggests motion. Likewise, a bar counter styled as a barcode displays a curated collection of miniature sports cars. Moreover, plush sofas and an 85-inch screen offer an immersive entertainment experience, while direct access to the terrace extends the home’s razor-sharp aesthetic outdoors.
Private Quarters: Tailored for Every Generation
In the master suite, a monochrome palette of white, black, and gray finds warmth in natural-grain veneer wardrobes. Additionally, floor-to-ceiling windows frame the city skyline, and a polished-marble ensuite—with meticulous moldings—underscores the home’s luxurious DNA. Upstairs, the young daughter’s room blends mauve and lavender with subtle origami folds, thereby creating a tranquil, playful retreat. Lastly, the father’s suite in muted grays houses a grand bookshelf and writing desk—an elegant nod to his lifelong love of literature.
Ritual and Refinement: Puja Room and Kitchen
Even the puja room embodies folded elegance, with a marble backdrop shaped into origami-inspired panels. Meanwhile, the kitchen embraces minimalism: sleek cabinetry, premium countertops, and an efficient layout make cooking and gathering effortless. Therefore, the space reflects the home’s overarching theme of precision and finesse.
Overcoming Material Challenges
As Principal Architect Pooja Bihani notes, “We had to push materials like marble, leather, and veneer to their limits to achieve these effects.” Nevertheless, through meticulous detailing—such as printed Ecophon ceiling panels and custom-patterned shoe racks—the team maintained continuity without repetition, ensuring each fold feels fresh and intentional.
Ultimately, Origami Home stands as a testament to architectural ingenuity, where every angle and surface folds into place to deliver a living environment that’s as functional as it is artful—truly crafting luxury with fine edges and a razor-sharp personality.
