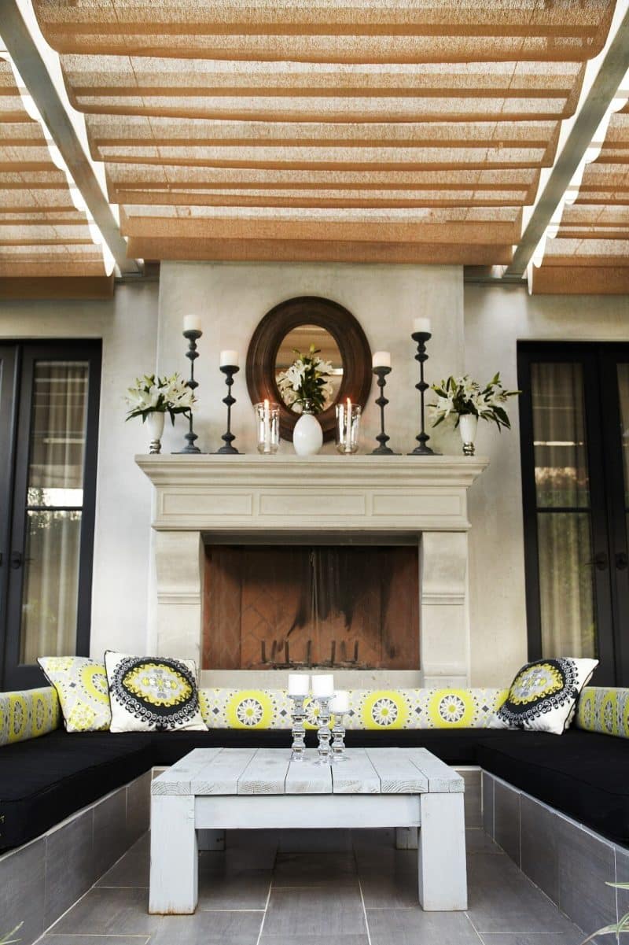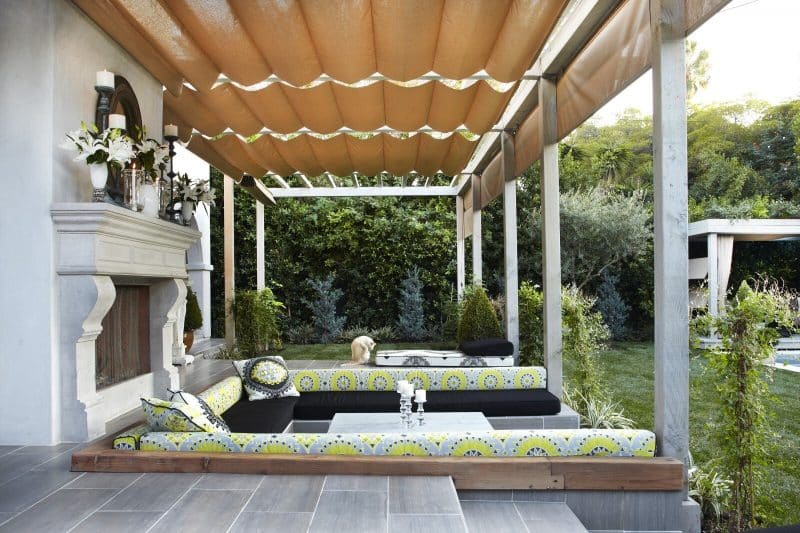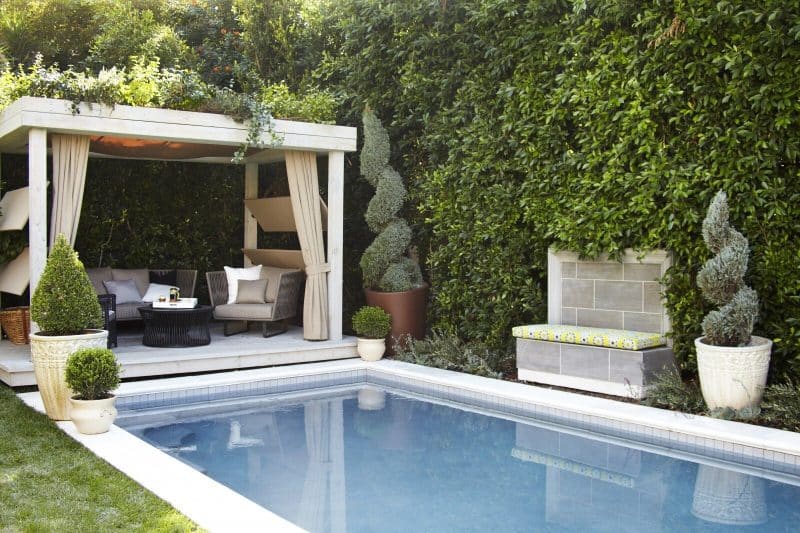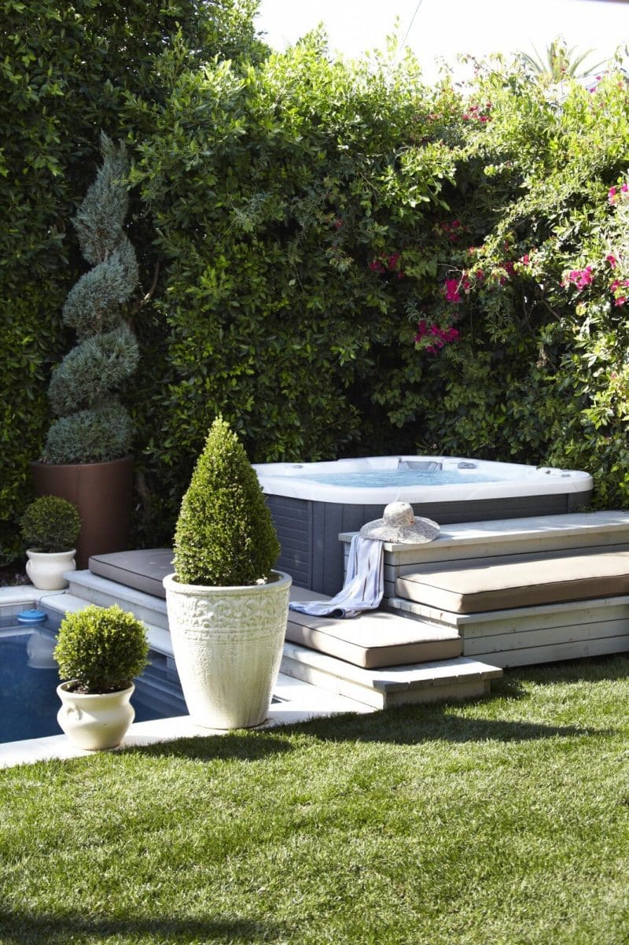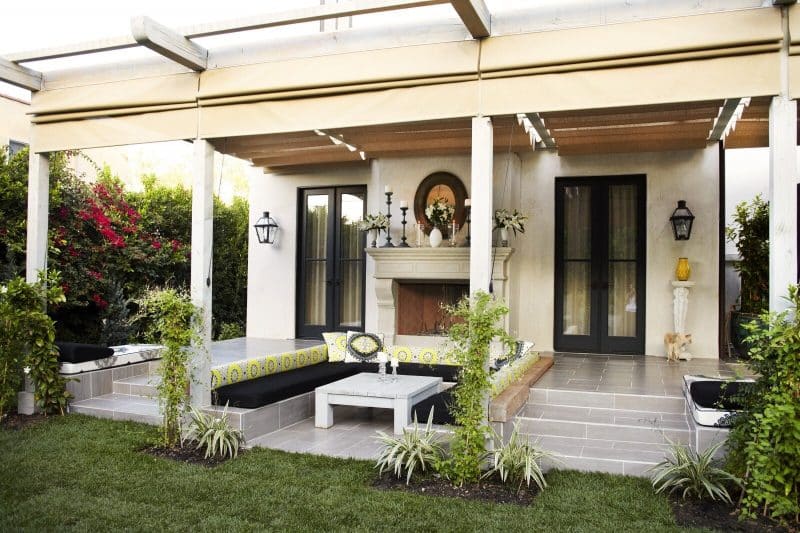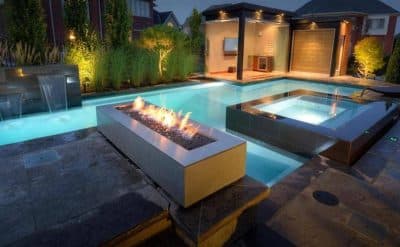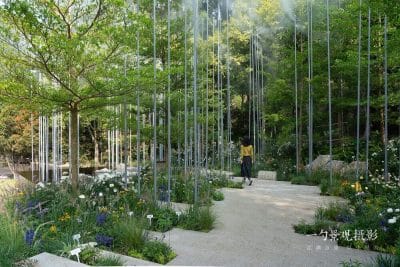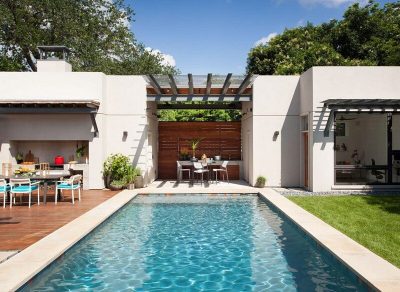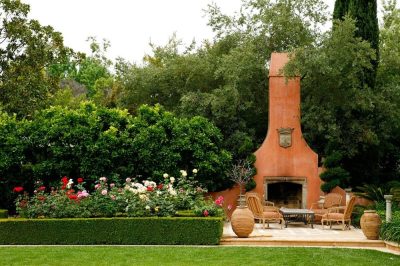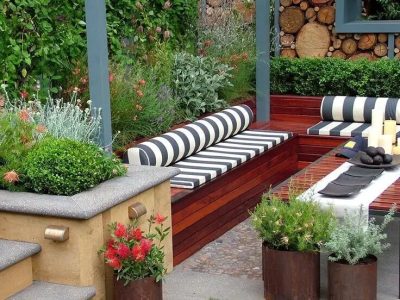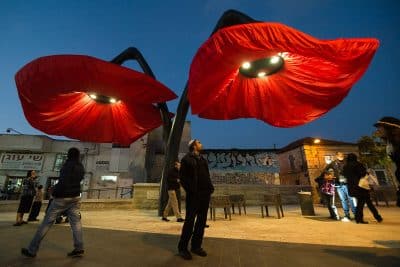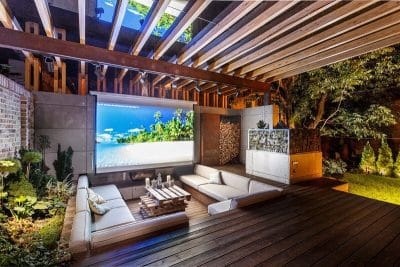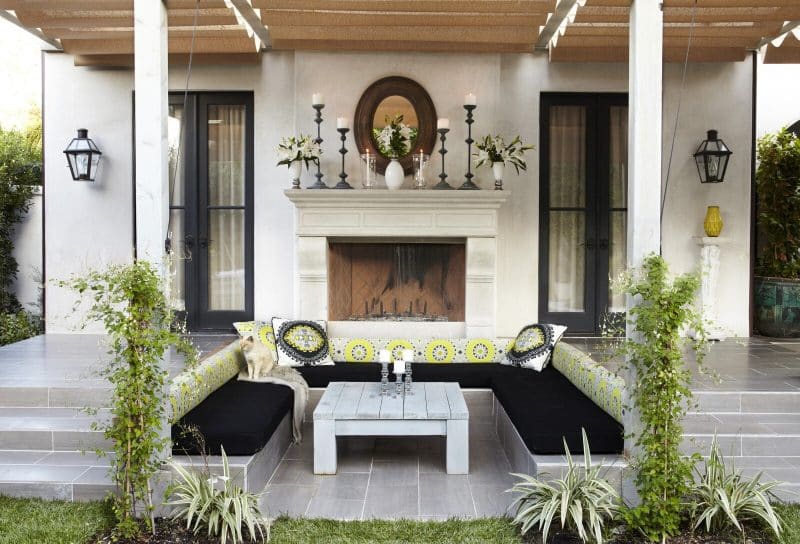
The adjacent images present a project made by designer Jamie Durie, founder of Durie Design that has won several awards in the art competitions, making itself remarked in the architectural and design landscape of companies.
The basic idea constitued an interesting challenge for the designer because the client’s wish was to transform the residence’s outer space into an “outdoor living room”. Therefore it was designed a comfortable sunken U-shaped lounge area, that dominates the entire garden. An gallant fireplace and comfortable sofas invite you to leisure and rest.
This space is provided with a mantle that creates the illusion of indoor, that can be lowered and used when the weather is colder. The canvas roof can be adjusted depending on how much sun or cool shade we wish for. Everything around abounds of greenery, of Mediterranean inspiration with topiary pines, shaped box hedge, olives, succulents and bougainvillea.
Behind the garden, a swimming pool with a comfortable cottage was built offering an additional place to relax. The cottage has long curtains that can isolate it giving you the feeling of being into a room. Personally, I think Jamie Durie has gratified the customer wish, combining a garden and a living room into a harmonious place of complete relaxation.
