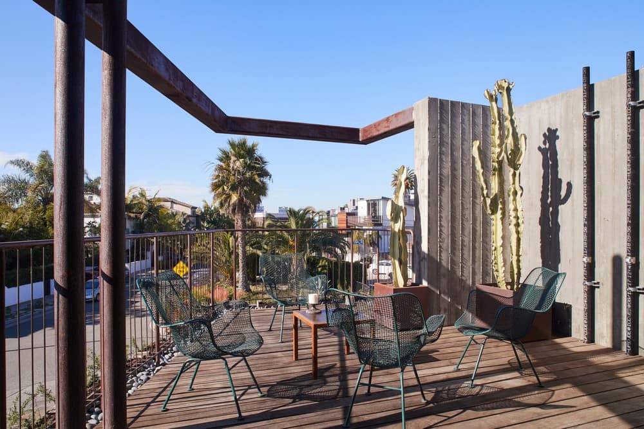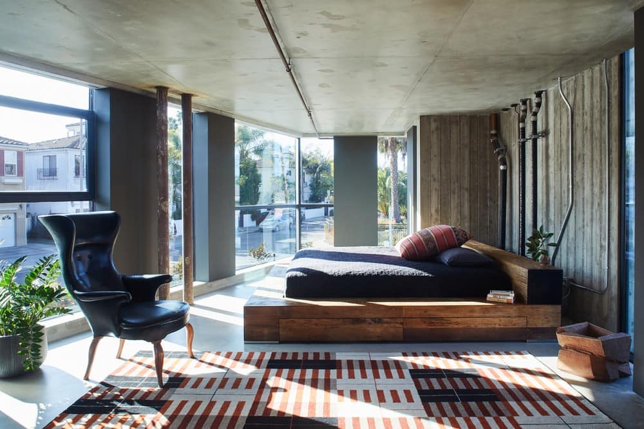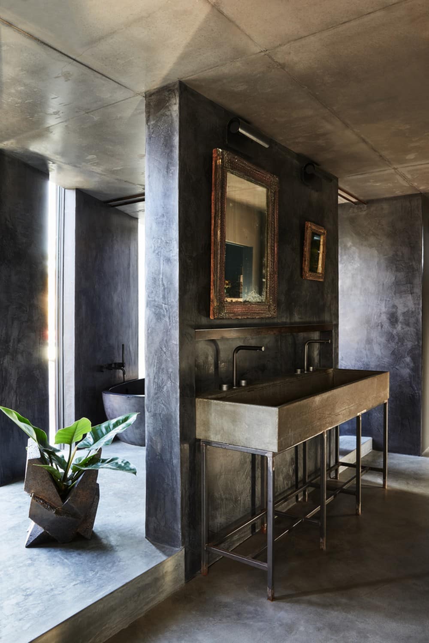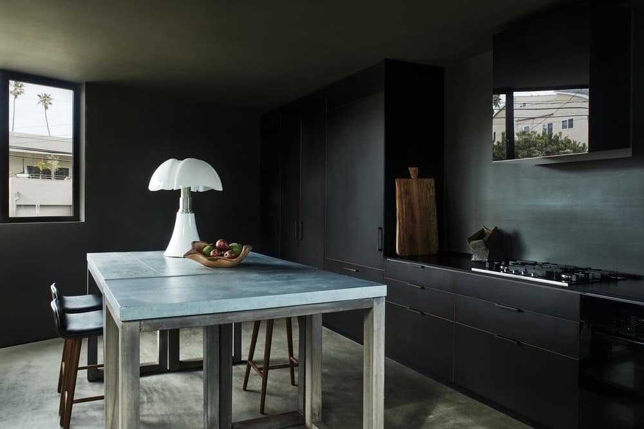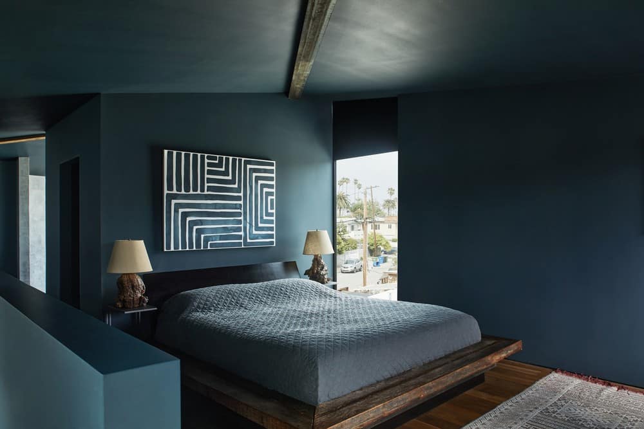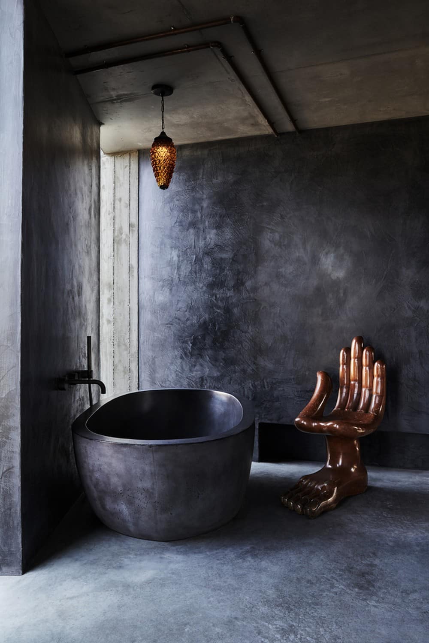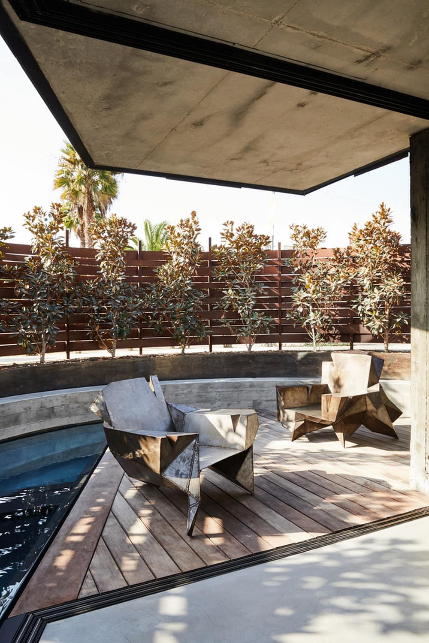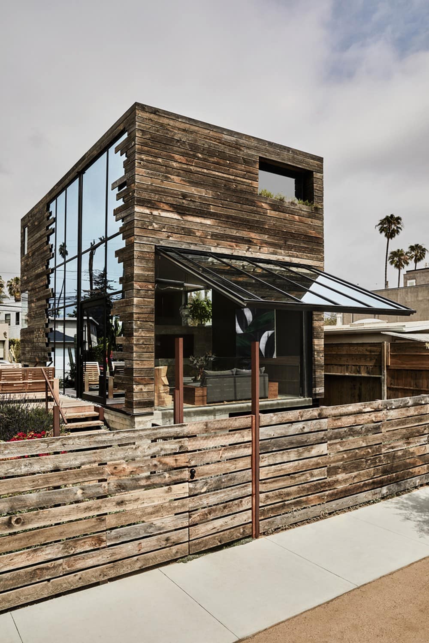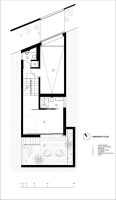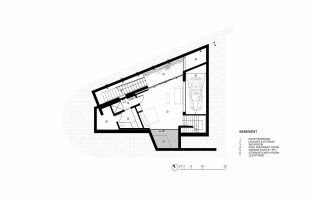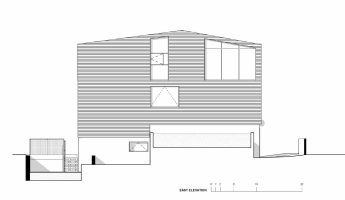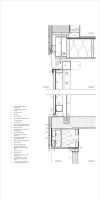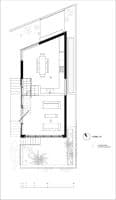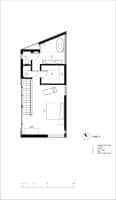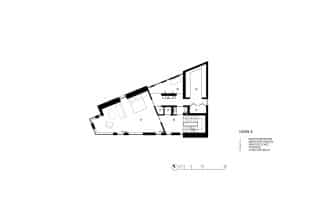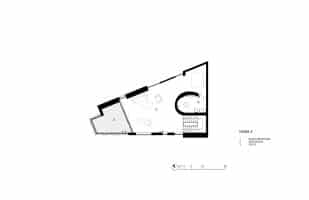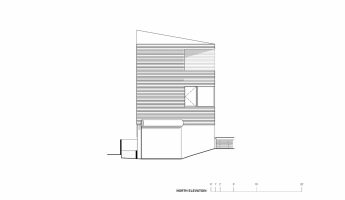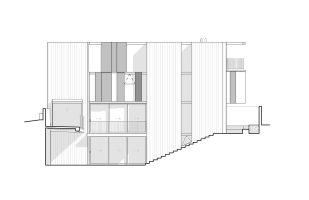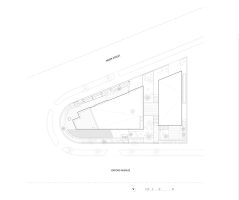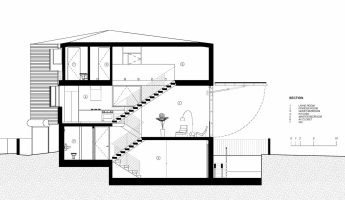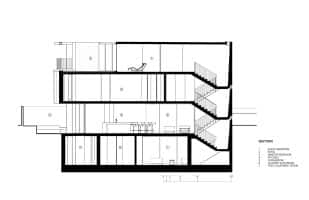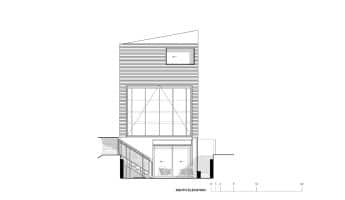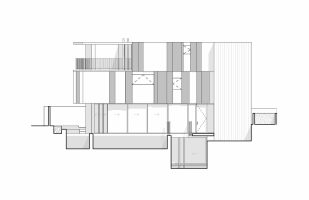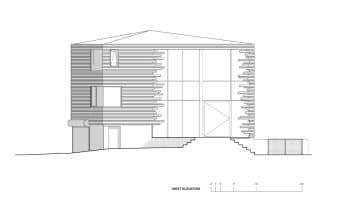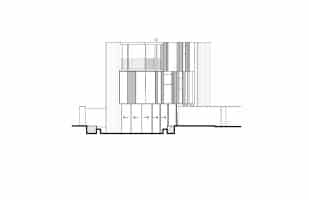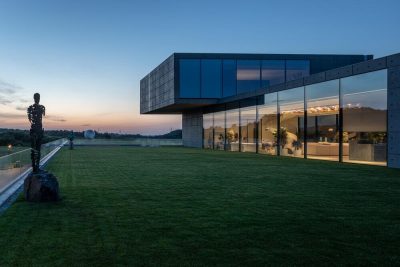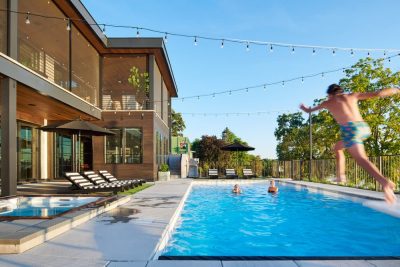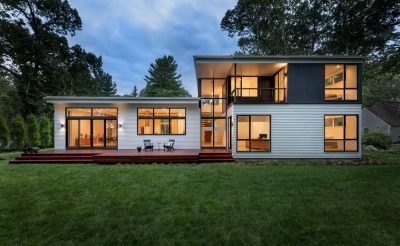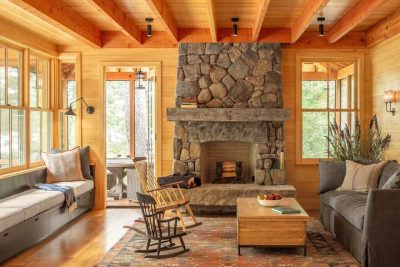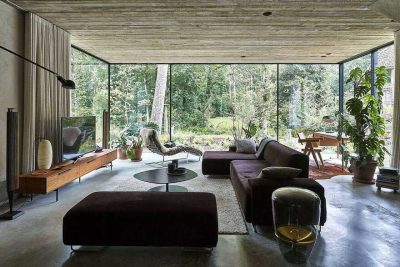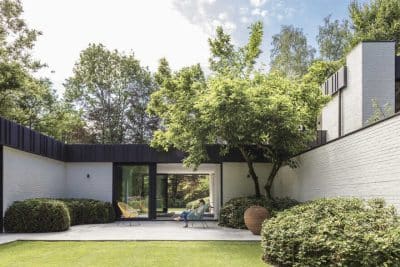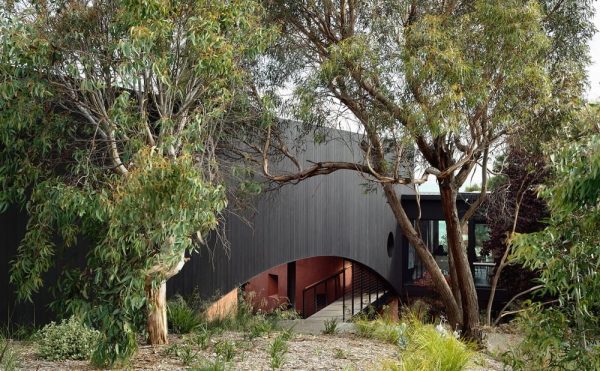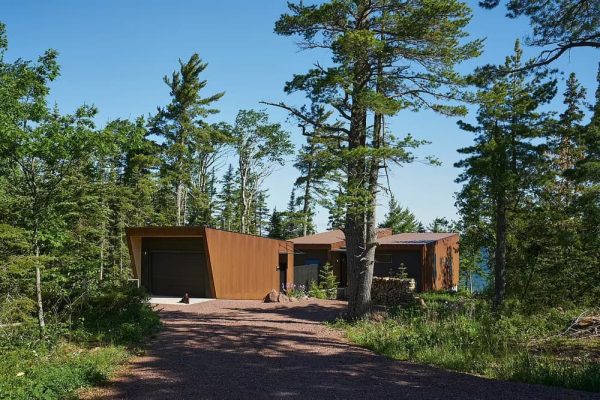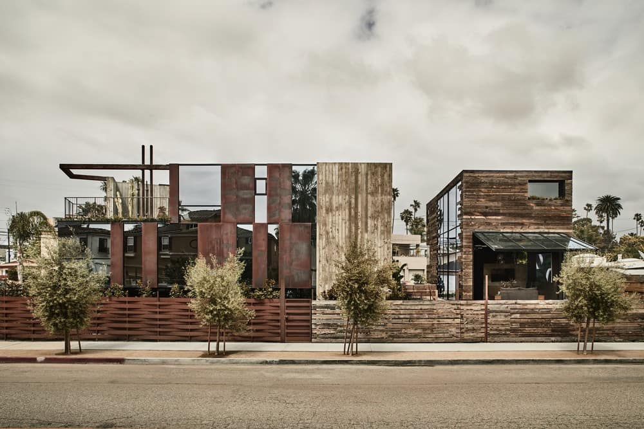
Project: Oxford Triangle House
Architects: M Royce Architecture
Structural Engineer: John Martin & Associates
Lead Design Architect: Matthew Royce, AIA
Project Manager: Chris McLean, Meike Kroger, Patrick Mobley
Pool: Babcock Custom Pools
Engineering: Henrybuilt
Location: Los Angeles, United States
Area: 4500 ft2
Year: 2019
Photographs: Matthew Royce, Sam Frost & Michael Reynolds
In Venice Beach, this architect’s home is a striking exception to the local vernacular. Located on a tight triangular site, it draws from myriad international influences in its design while still staying true to its local roots as a Venice Beach house.
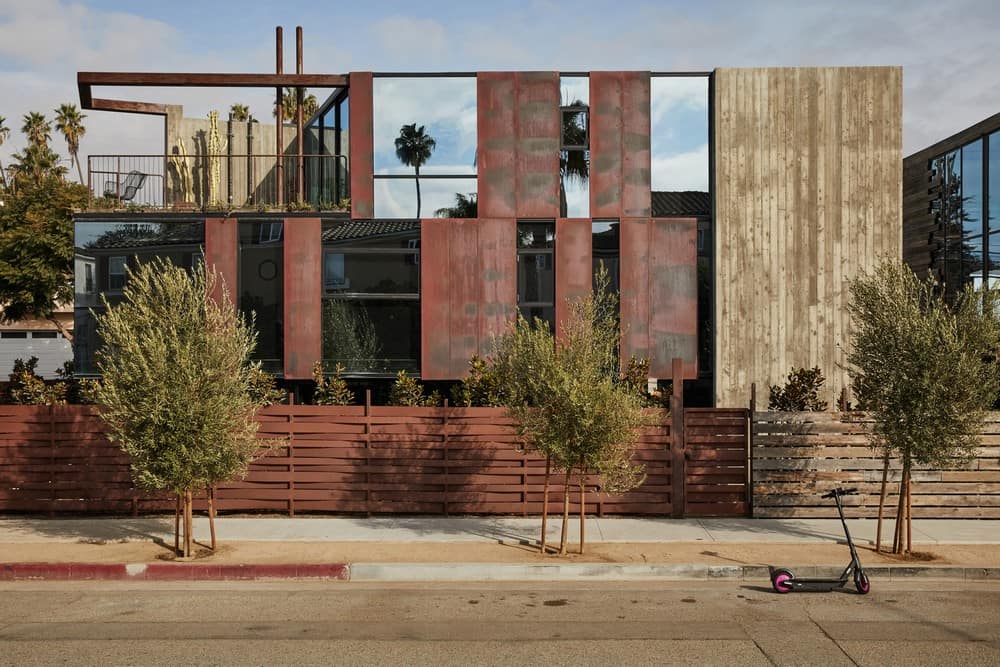
Set along a historic electric streetcar line that ran from 1905 to the mid-1950s on Oxford Avenue, just adjacent to the main thoroughfare of Abbot Kinney Boulevard, it nods to Venice’s past and present.
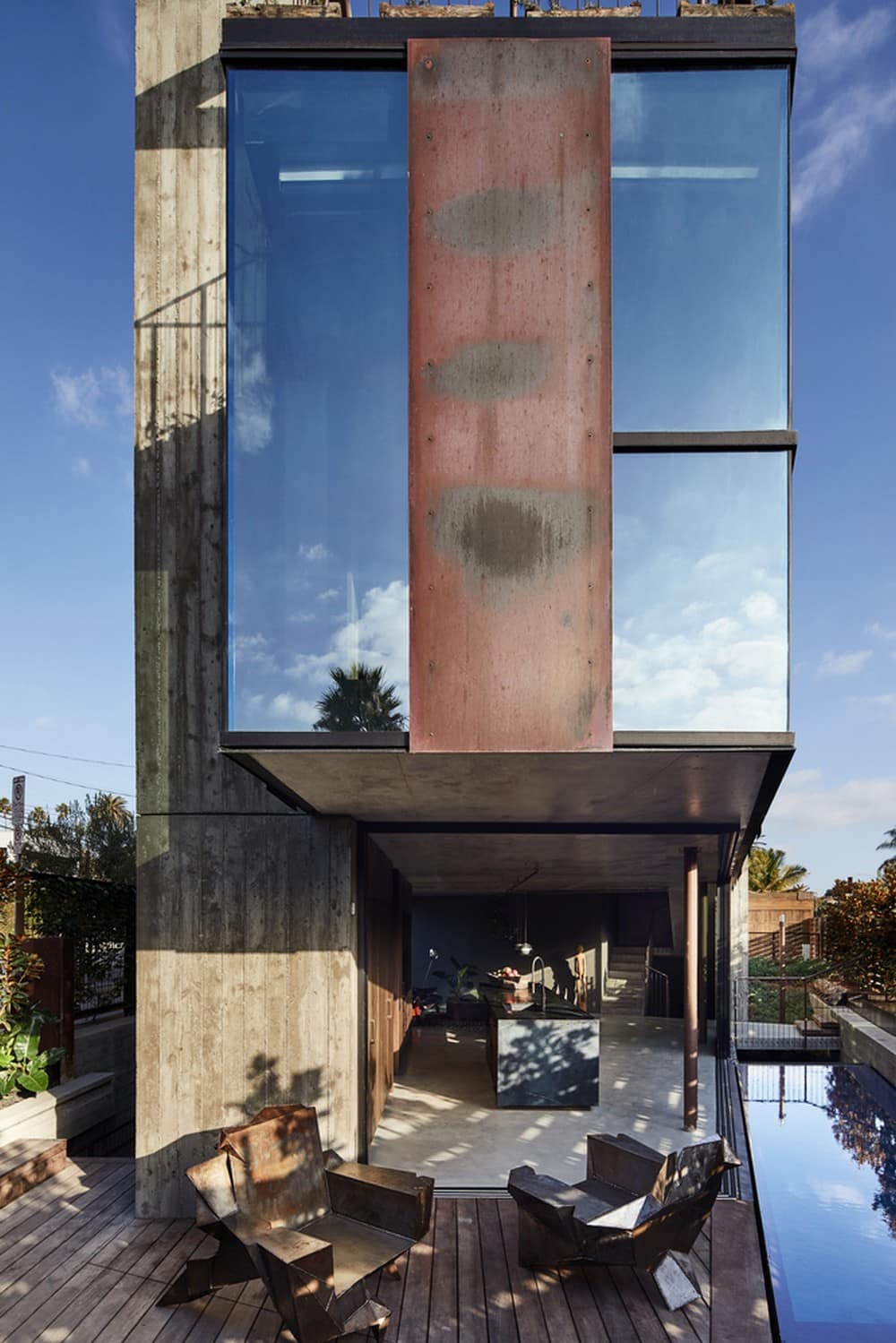
Constructed primarily from industrial materials such as board-formed concrete, glass, and raw copper, it stands in stark contrast to the early 20th century Craftsman bungalows, midcentury ranch-style, and postwar stucco houses that proliferate the area.
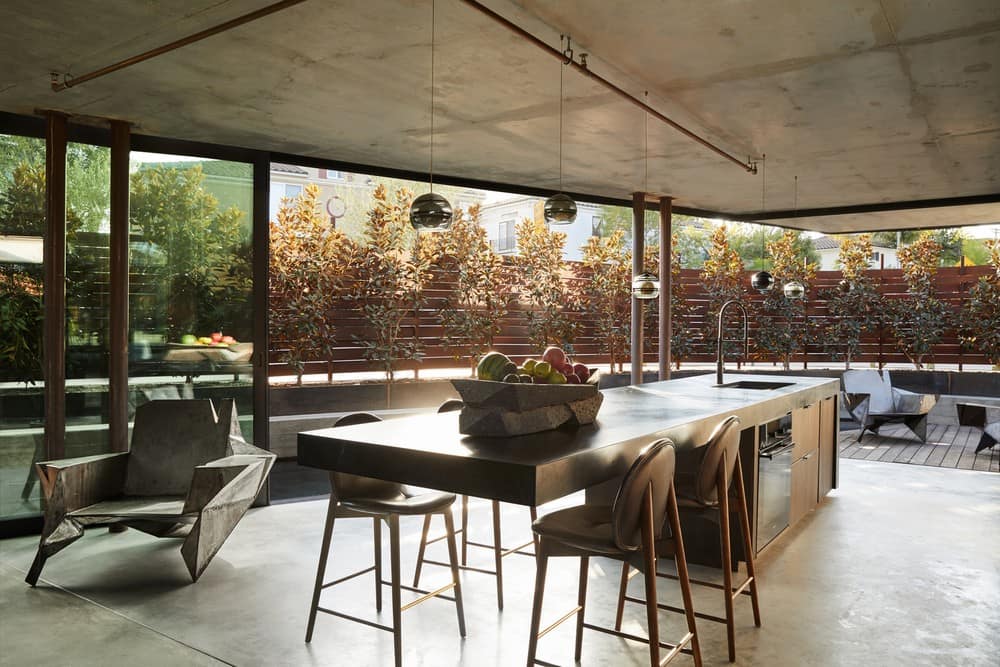
Much of the design was inspired by a trip to Iran in 2013. The city of Kashan is famous for its grand villas with elaborate basements. Every house has a room at the bottom of the basement filled with snow in the winter. It wouldn’t melt even into summer so that would be their refrigerator. Every house has a water feature in a sunken courtyard to cool the breezes. On the way home via London, another inspiration became row houses. Nearly all of them have a basement and a little gap between the sidewalk and the house, and a little bridge. It was just enough to bring light down into a few windows in the basement, amazing use of space, rarely seen in California.
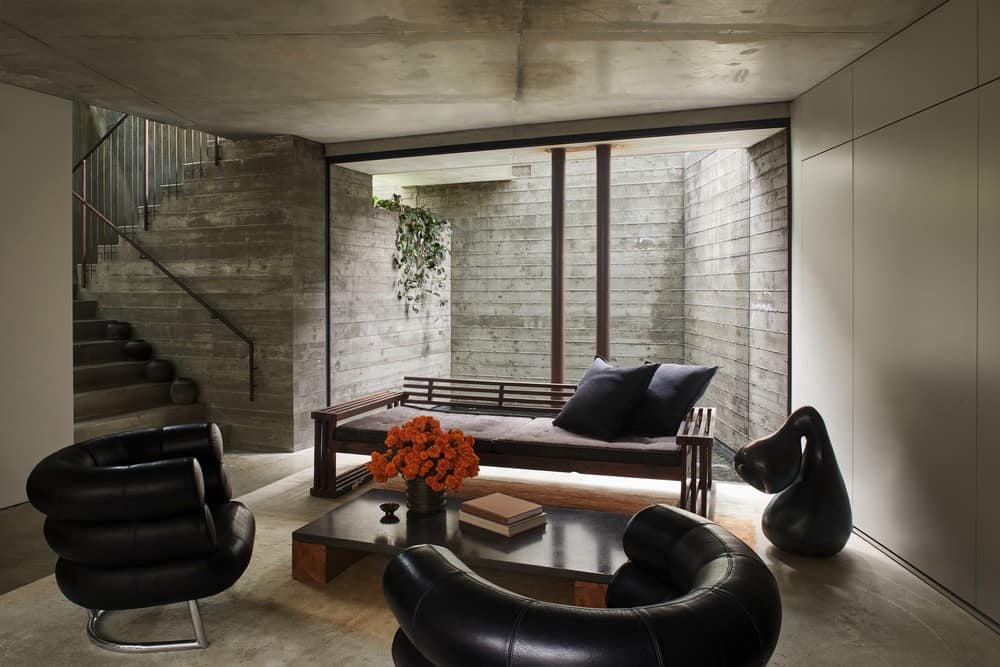
In this design, space was carved out between the public sidewalk and the building. Everything above ground was about maximizing the footprint, then below ground is where space mixed with drawing down natural light and ocean breezes.
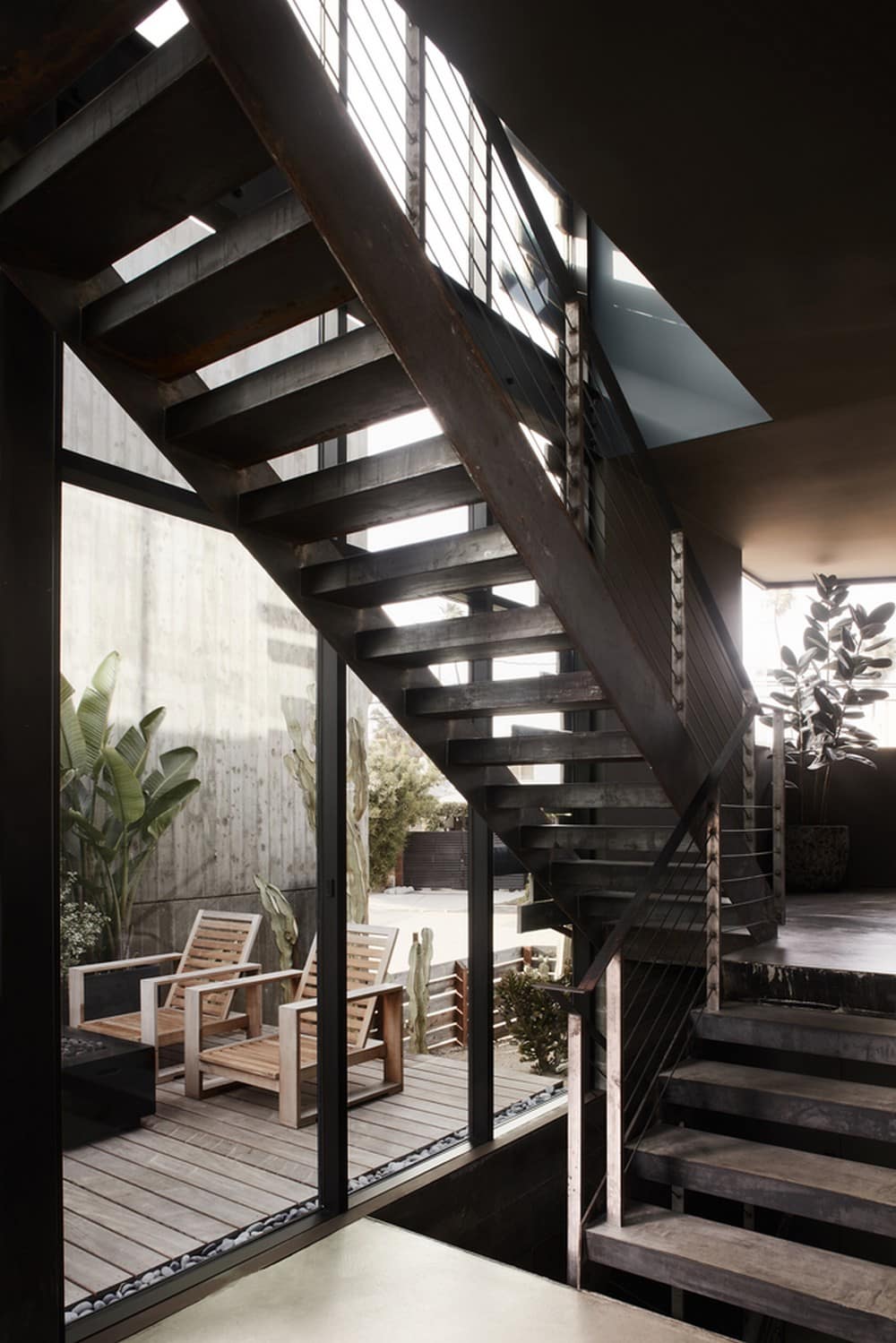
The frontage of the house can be completely opened up to make the most of the California climate. Sunken 3 feet below ground, the ground floor (which holds a living room and kitchen) is surrounded by foliage, creating a tall wall of greenery that offers a sense of privacy, despite there being streets on three sides of the site. An infinity pool that curves around the bow of the house and is level with the floor adds a further air of serenity. The water from the pool cascades to the basement level below, poetically connecting the two levels.
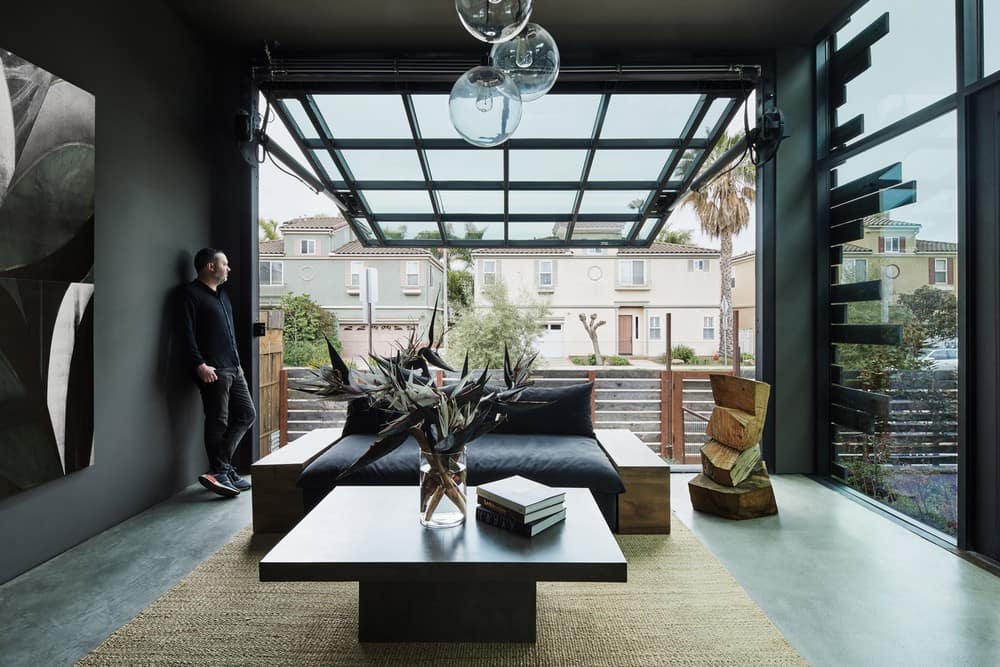
Details reiterate the overall dialogue between architecture and nature. The steel railings that accompany the main staircase were left to naturally rust and patinate, the main bathroom has smoky plaster walls with similar coloring, and the exterior concrete and copper are intentionally left to weather and age.
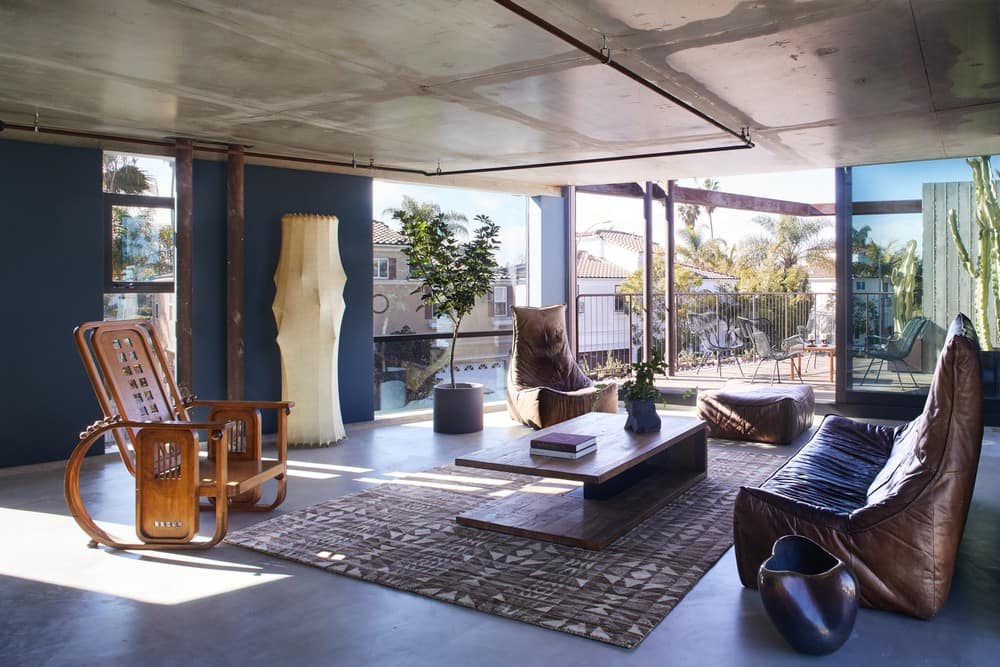
A guesthouse located behind was designed to resemble a piece of driftwood. The wood we used to form the concrete on the main house was reused as the structure for the guesthouse. The material palette here draws directly from the historic railroad. Largely built from wood and steel and utilizing a hydraulic airplane hangar door, which again references the idea of bringing the outside in, the two-story guesthouse echoes the sculptural quality of the main house – two volumes standing together, embedded in a garden.
