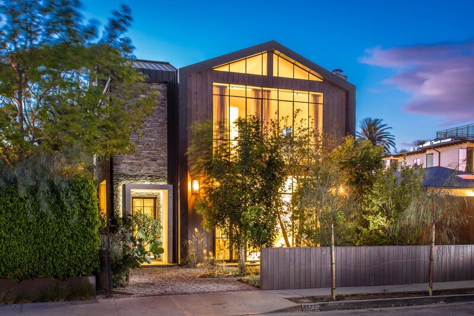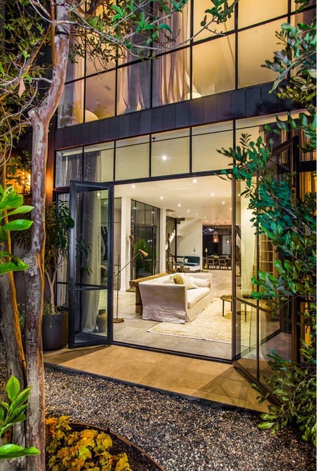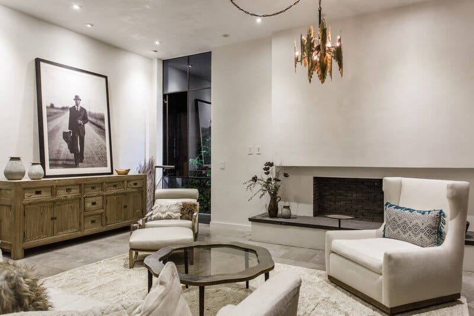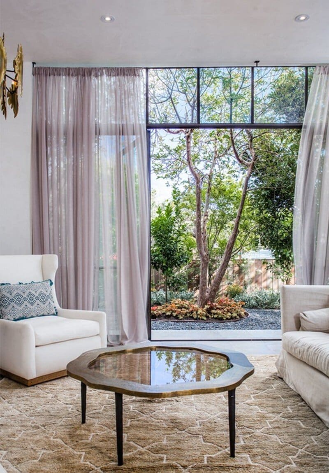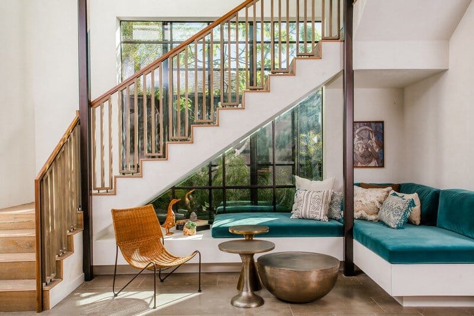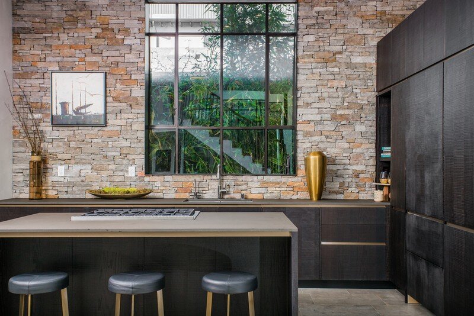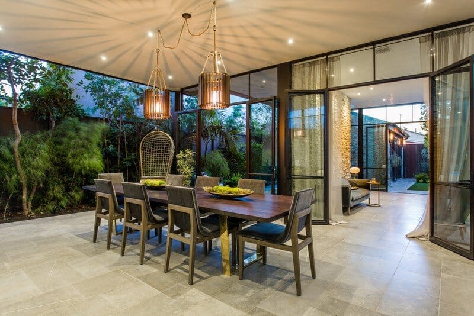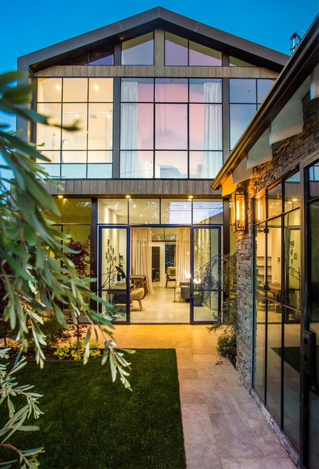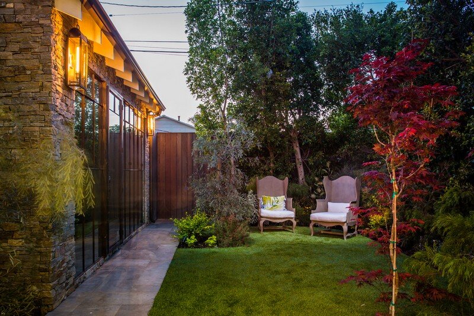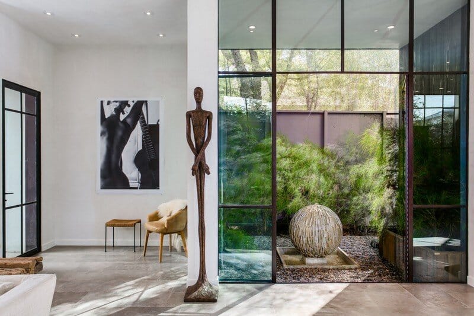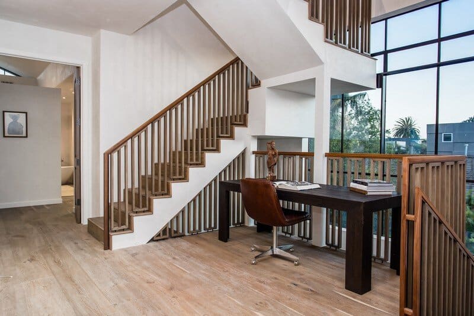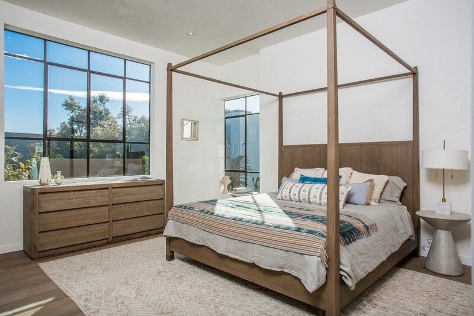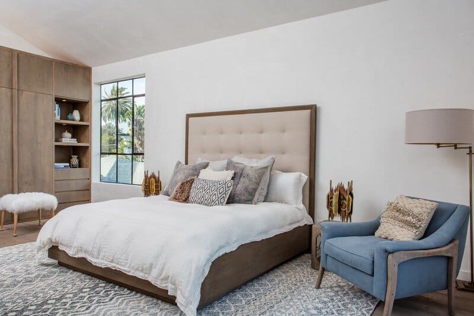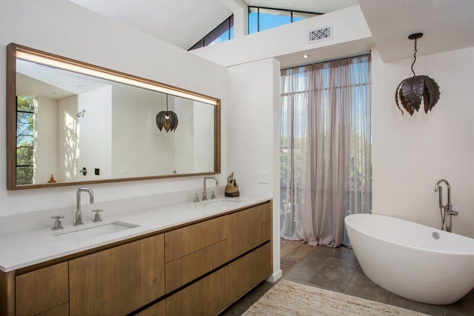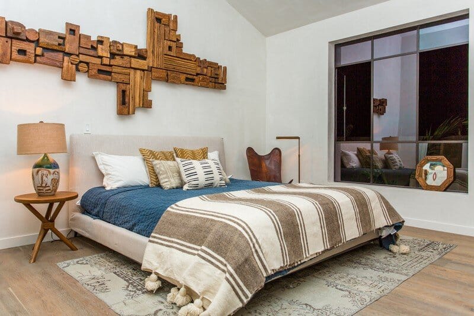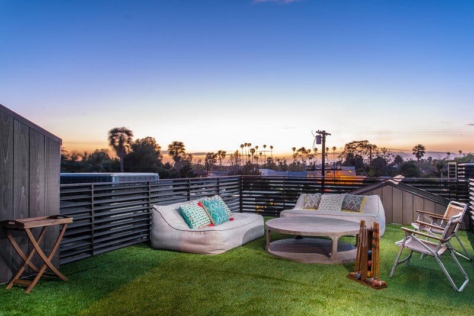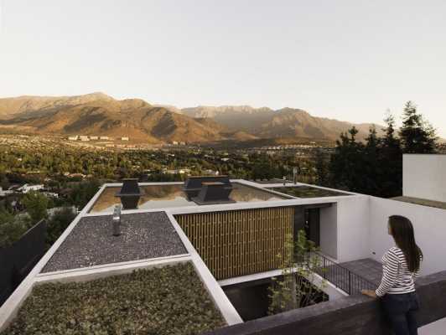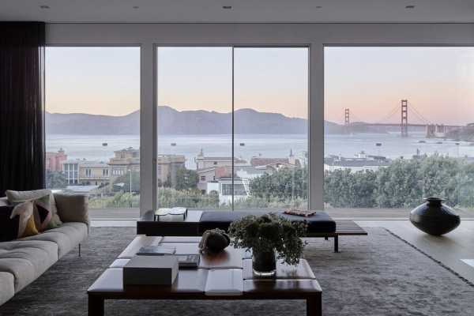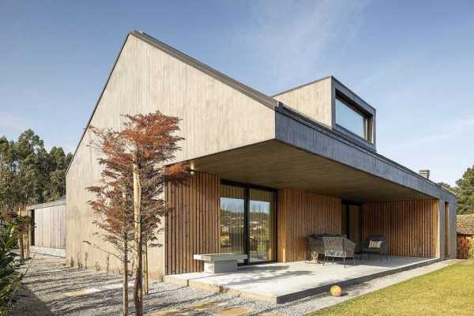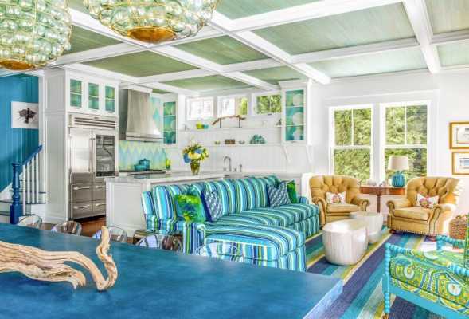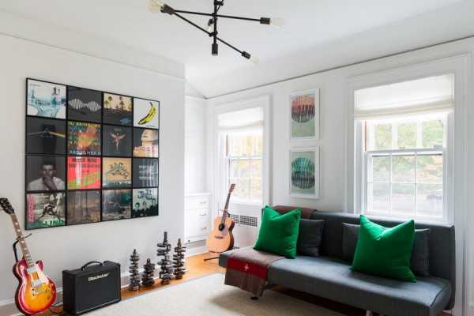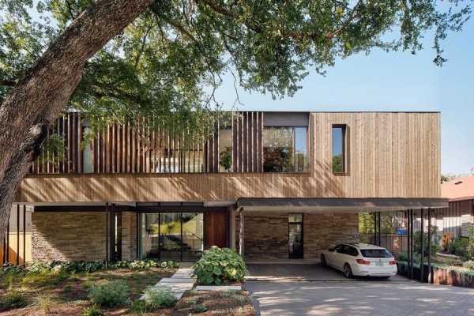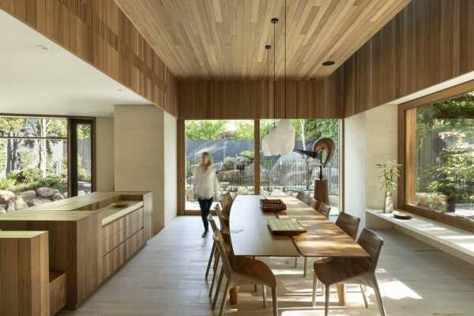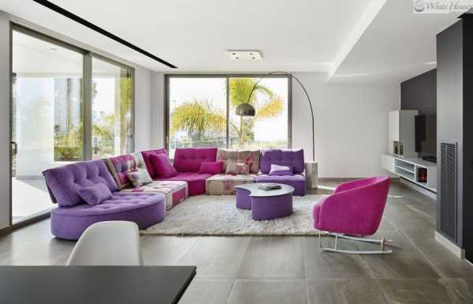Designer: Kim Gordon Design
Project: Millwood One – Venice Beach House
Location: Venice Beach, California, US
Photography: Brandon Arant
Designed by Kim Gordon, this 4,300 square foot Venice Beach House has 4 bedrooms, 5 bathrooms, custom, fully finished all wood closets in every room, and a vaulted, en suite master bath with steam room.
Soaring ceilings, steel windows, stone touches, and wood textures create a warmly modern home on the best street in Venice – a true blend of indoor/outdoor spaces filled with privacy to create a tranquil treasure.
Kim Gordon’s famous attention to detail and signature Venice style includes a sunny breakfast and lounging area tucked under the stairwell, a glass enclosed, light filled pantry/wine room which serves as the wall for a multi-purpose great area ― a place to dine, entertain, or conduct relaxed meetings.
A dramatic 14-foot rolling glass wall retracts to reveal mature trees and wispy plantings.
At the end of the home is another living area, bar and kitchen, plus studio style apartment. There are three separate gardens flanking this breathtaking property with a stone 2-car garage, plus a rooftop deck with 360-degree views.
Thank you for reading this article!

