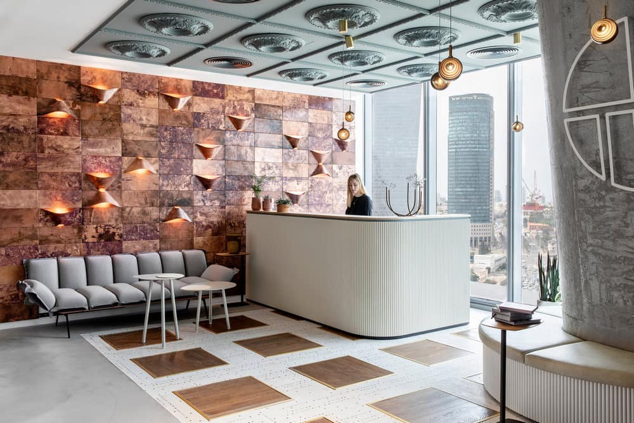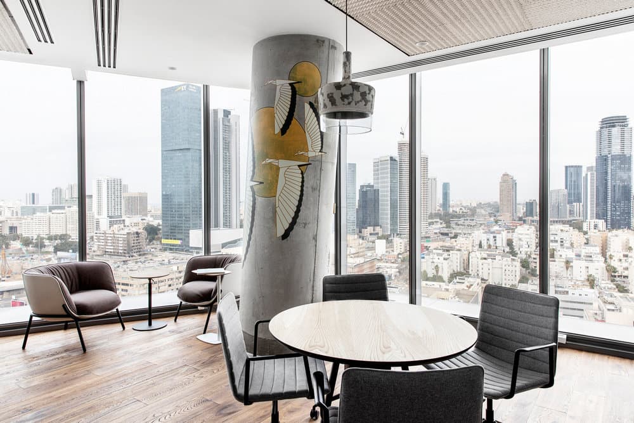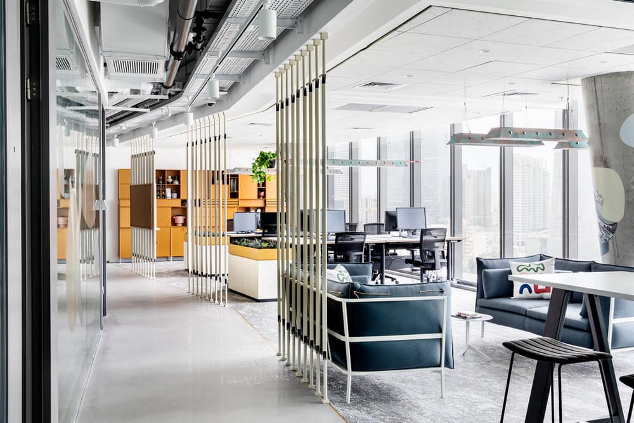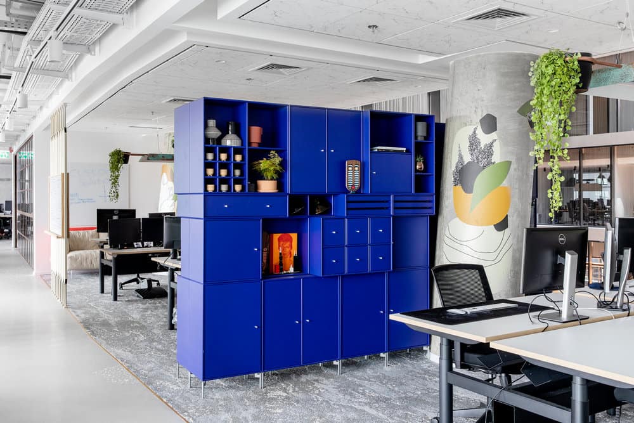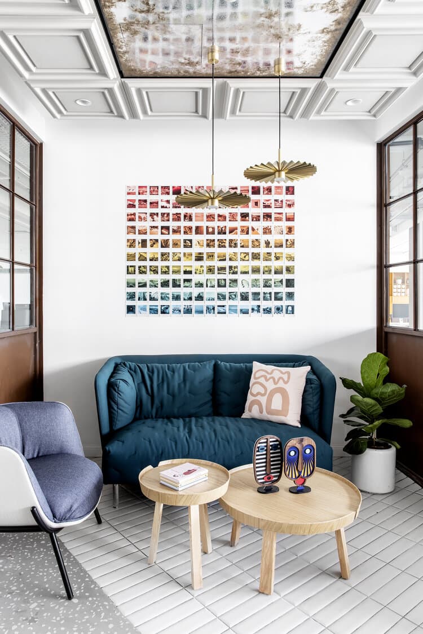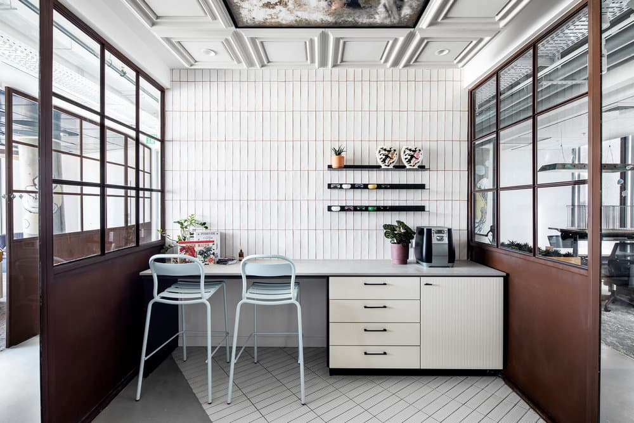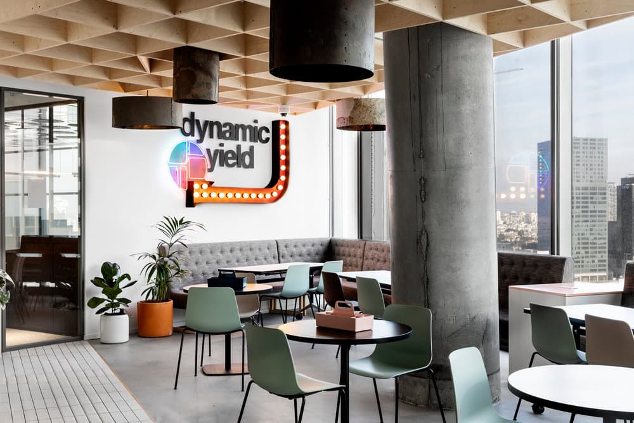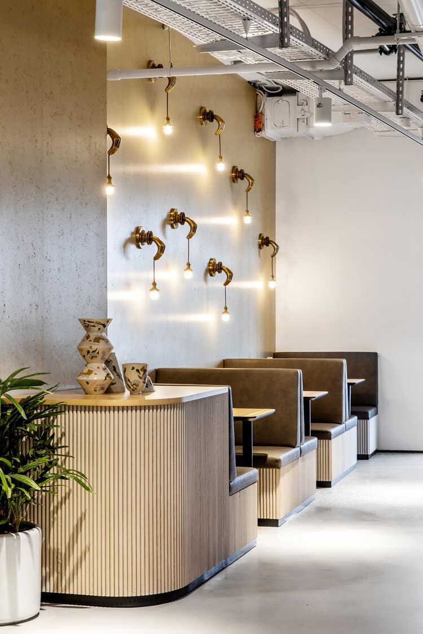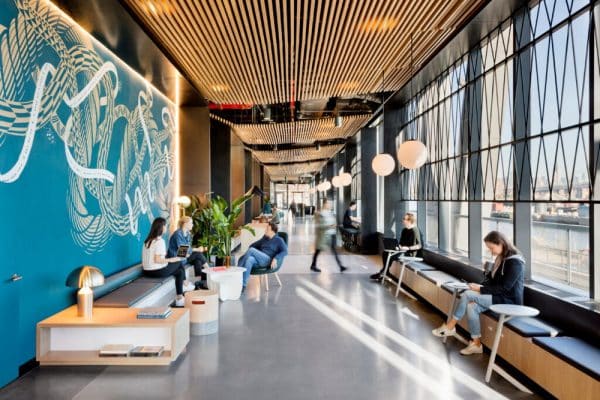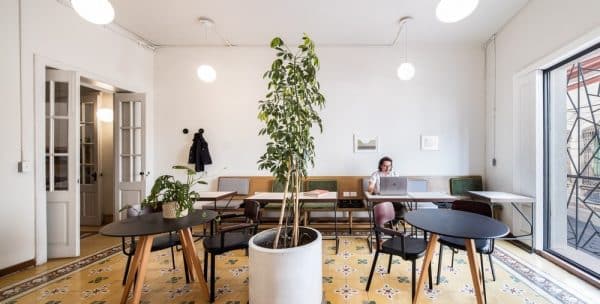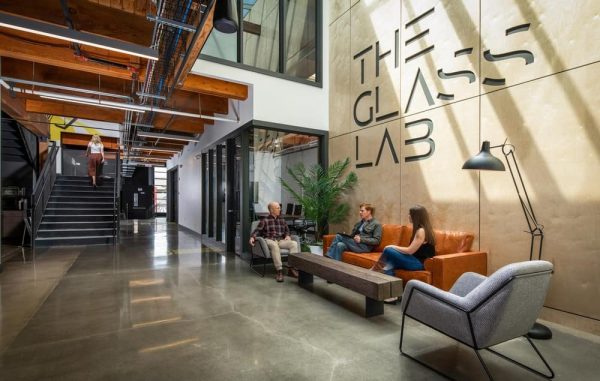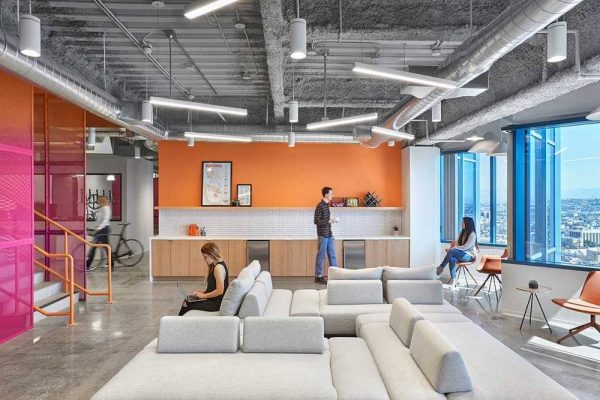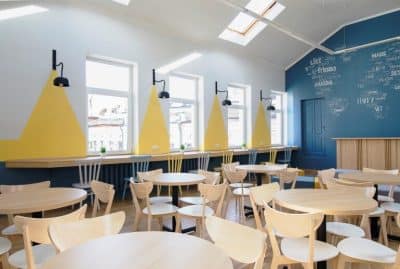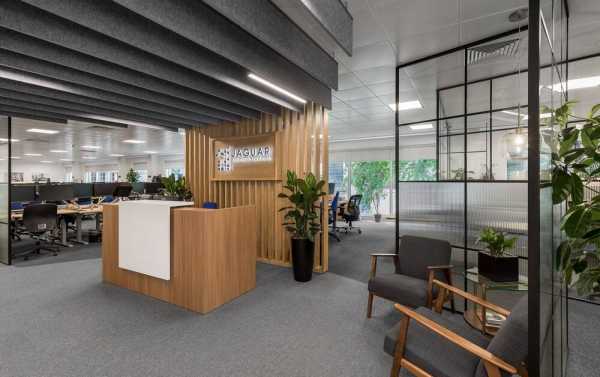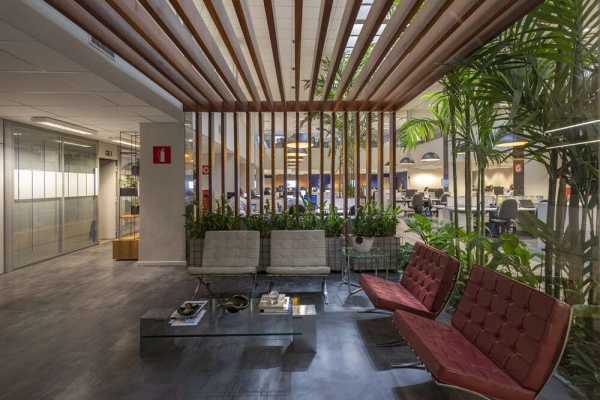Project: Dynamic Yield Offices
Architects: Roy David Architecture
Location: ToHa Building, Tel Aviv, Israel
Area: 3,500 sqm
Year: 2020
Photo Credits: Itay Benit
Located in Tel Aviv’s central business center, the Dynamic Yield offices take residency in the Toha Tower, bringing their High-Tech branding company into the hustle and bustle of our city. Roy David Architecture was commissioned to design the company’s newest office space using a contemporary approach to their ideals.
Using the personalization platform of Dynamic Yield’s mission, and the geometry of ToHa’s design, RDA created a unique space that integrates the basis and identity of the company. It is achieved by designing and illustrating a personalized feeling throughout the course of the user experience. The main emphasis of the design was to attempt to take what we are used to seeing and understanding and transforming the it into a way that is unrecognizable. The design concept was heavily influenced on traditional design while altering it in order to acquire its own personality.
The rooms incorporated throughout Dynamic Yield’s space include private work rooms, team suites, collaborative meeting spaces and a large kitchen area surrounded by curtain wall, as well as other dynamic gathering spaces. A major focus for the layout was to take advantage of the abundance of natural light and placing most of the workstations alongside the building’s exterior windows. Throughout the interior of the floor lies smaller rooms, private rooms and formal meeting areas.
The design approach was mainly influenced on what people are used seeing as a ‘traditional environment’ and forcing the eye to take a second look. The mood and attitude throughout are enhanced by using a combination of natural and eclectic materials such as wood, prints, rattan, metal, concrete and greenery, as well as including vibrant colors such as pinks, reds, greens and more. Other customized carpentry elements were also integrated throughout the design, creating a personalized statement.
RDA’s goal was to re-interpret a traditional idea while using the flexibility that is needed to create a space that is not only completely unique to Dynamic Yield, but one that will have the ability to grow and transform alongside the company.

