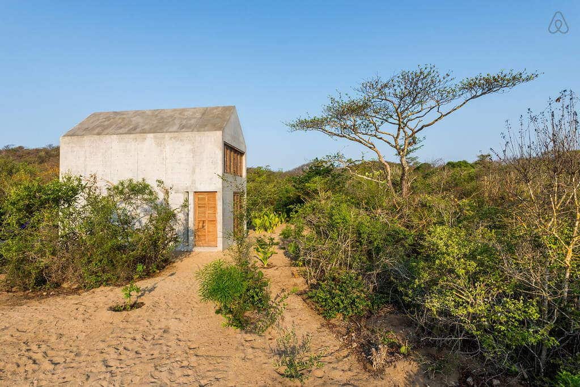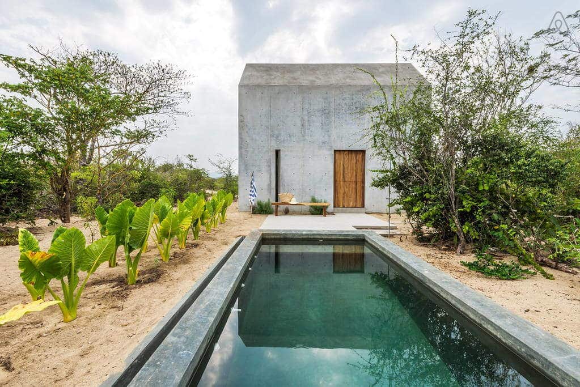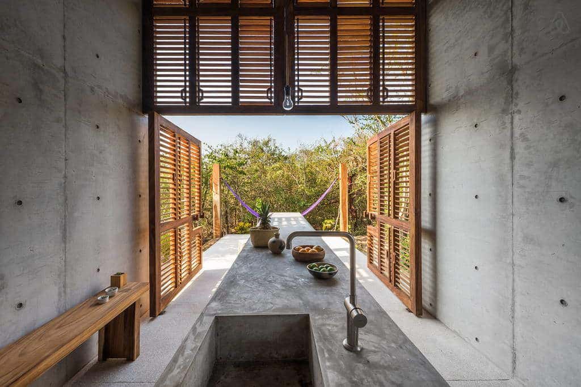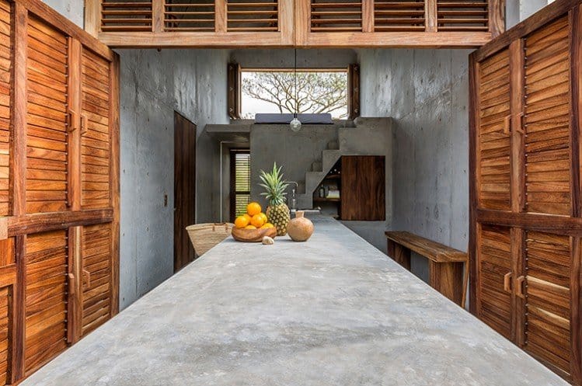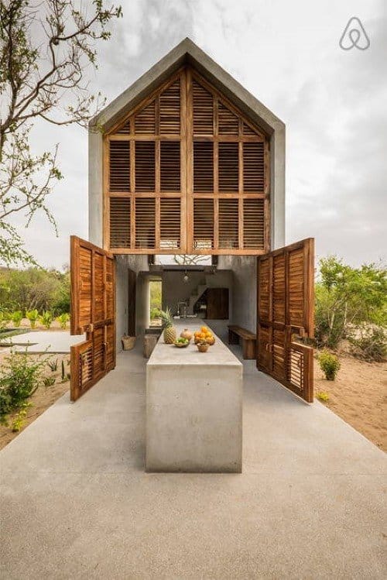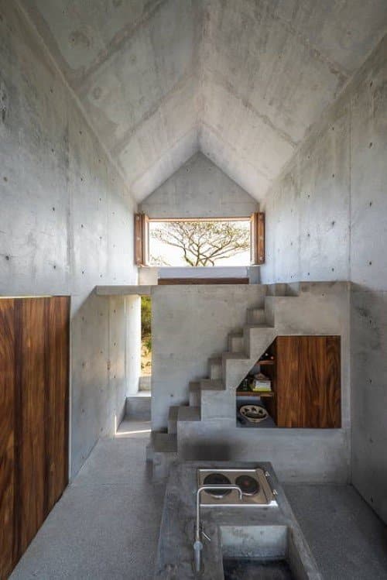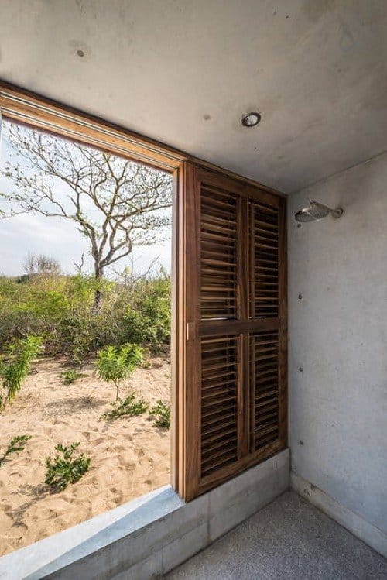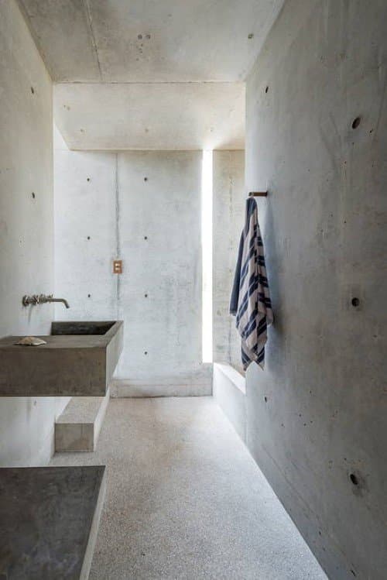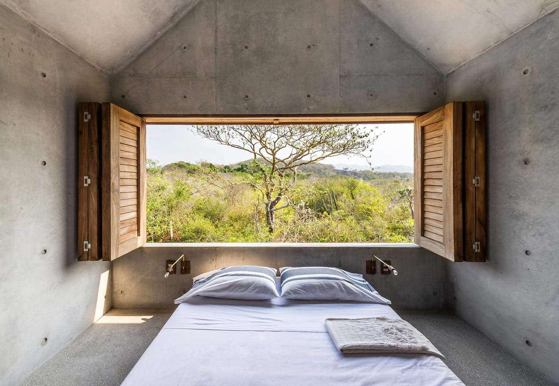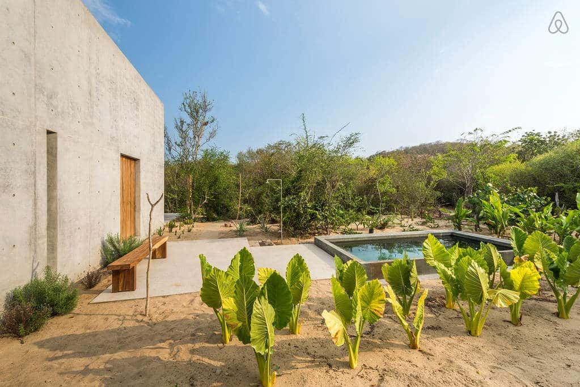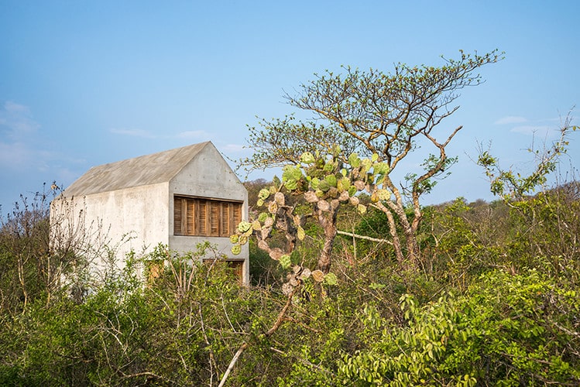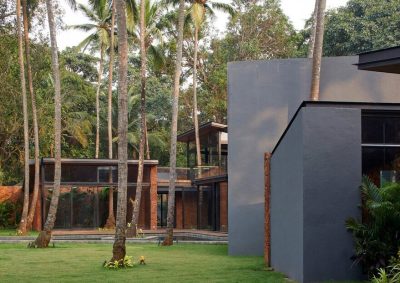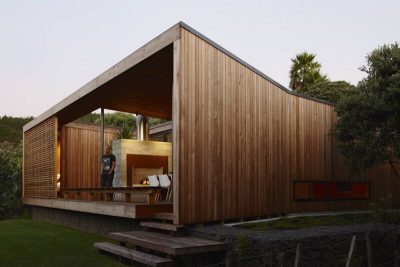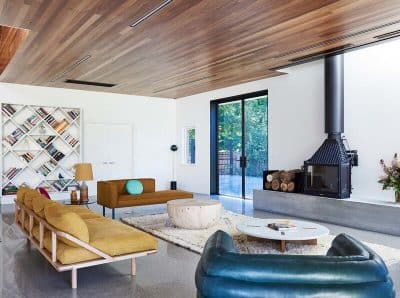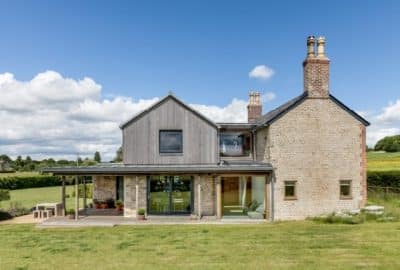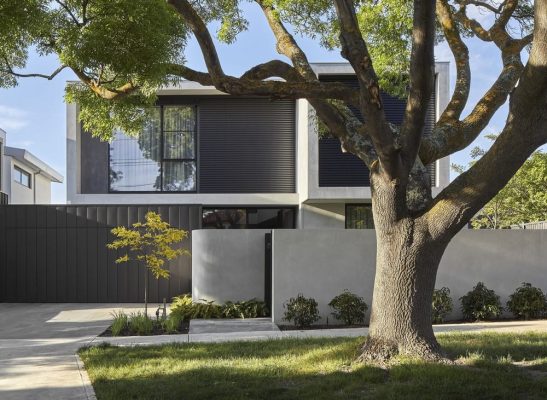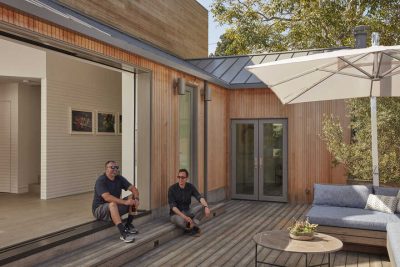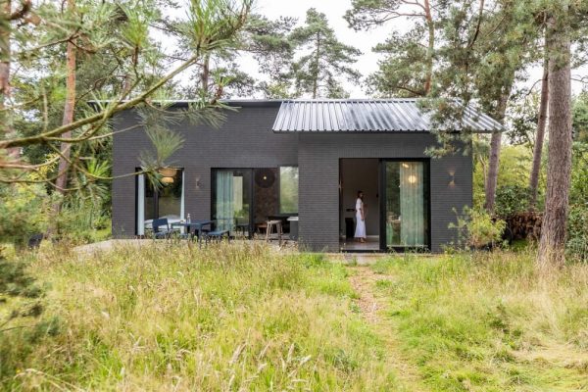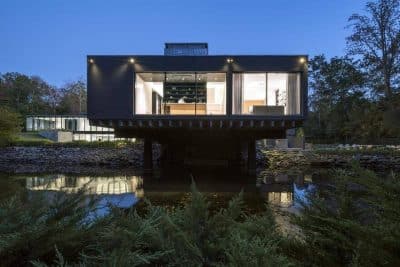This beautiful tiny concrete house is the perfect escape, enjoy the private beach, private pool and vegetation. Casa Tiny is located in Puerto Escondido, a small port city in the Mexican state of Oaxaca.
This tiny concrete house is the living dream of architect Aranza Arino and director Claudio Sodi, who completed the project in late 2014. The pair explain they were inspired to build the small cabin for two by reading Henry David Thoreau ́s “Walden”. Thoreau could almost be referred to as the founder of the “small house” movement, building a remote cabin in Walden Fond, Massachusetts in 1845. In his book he speaks of how separating oneself from the world of men can indeed awaken oneself. As you will see, Casa Tiny is the ultimate place to enjoy his theory.
The space is modern and perfectly private. Each day you are gently urged to examine light and shade, grin at the humming birds who nod to you from the upstairs window and simply re-connect with nature and stillness. Architecture and minimalist design, raw, pure and perfect lines to a crude combination of concrete and exotic wood, amid an exceptional setting.
The roof, floor slabs, stairs and furniture are all built out of concrete, which appears everywhere in the house, giving it a robust feel.
The other main building material is the native parota wood, a dark honey coloured timber less dense than other exotic hard-woods. This is used for the doors, windows, closets and shelves.
Two concrete terraces extend out from the core, one encompassing the swimming pool and the second an extension of the kitchen. Its concrete dining table runs continuously from the cooking area to the terrace, encouraging dwellers to throw open the shutters and mellow out with nature.
For more information visit Airbnb and Vista.

