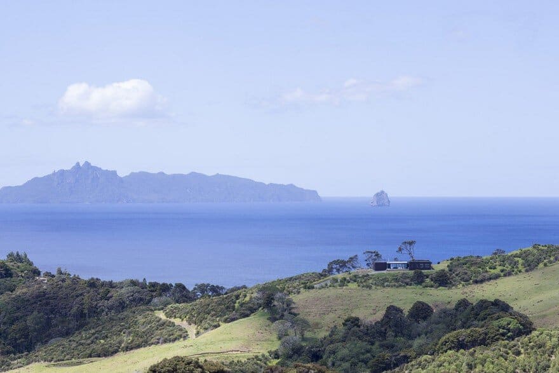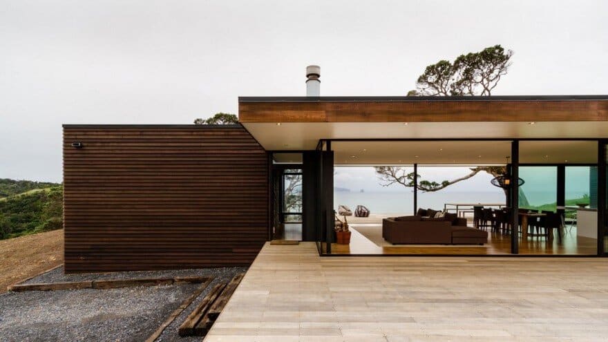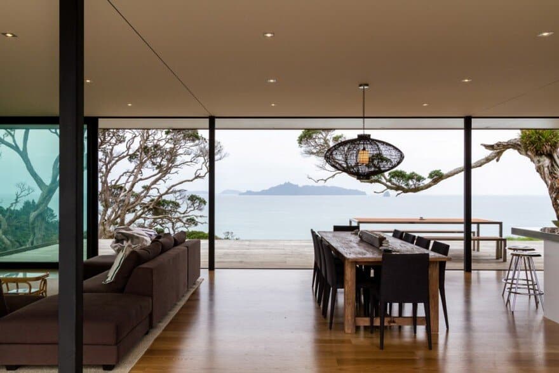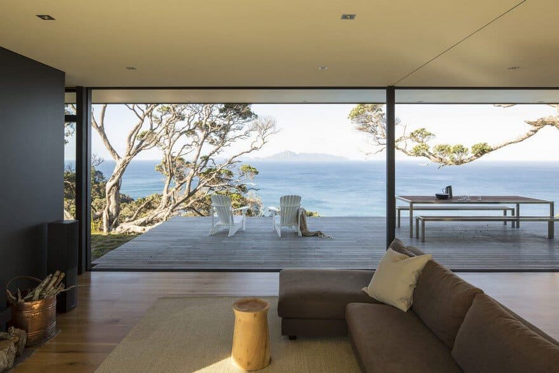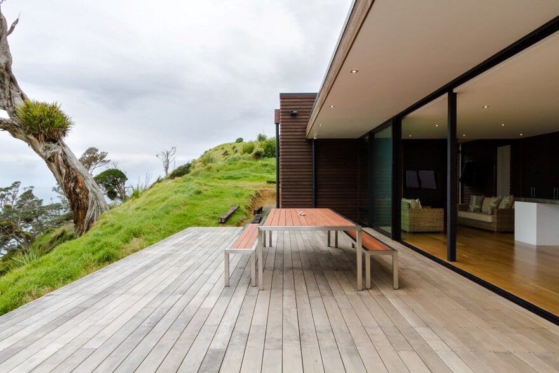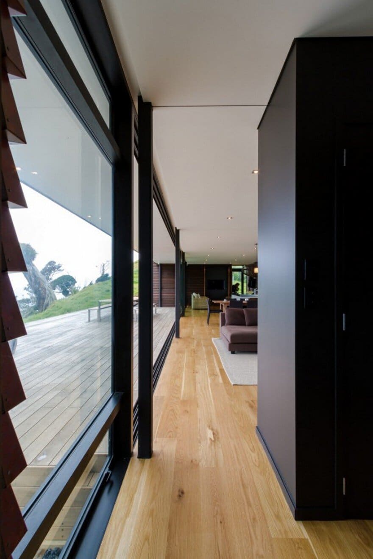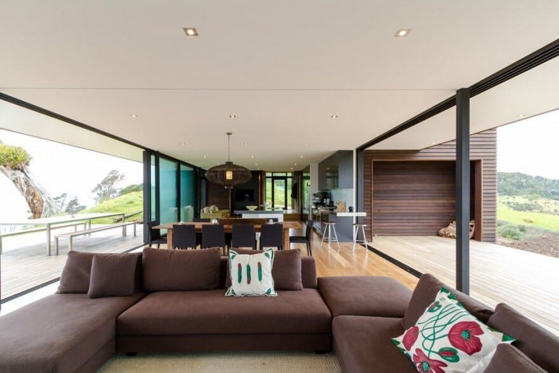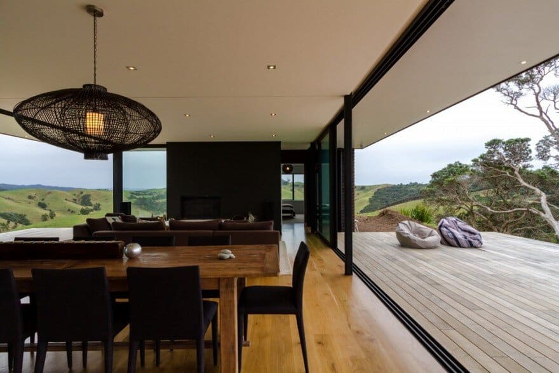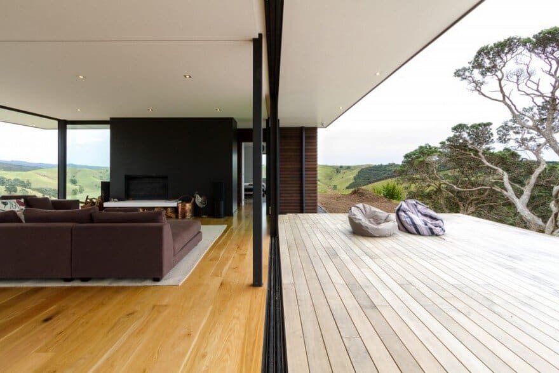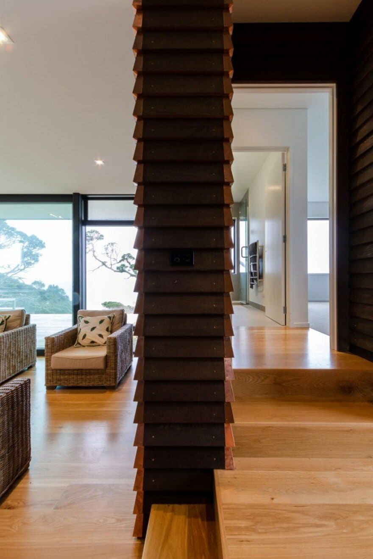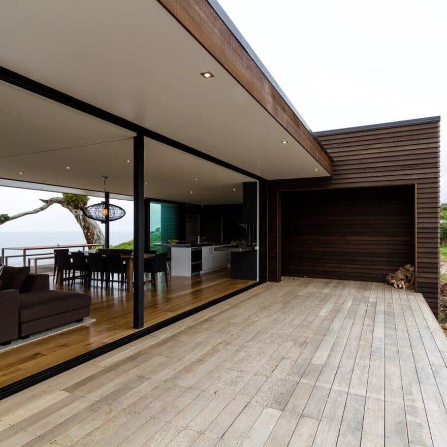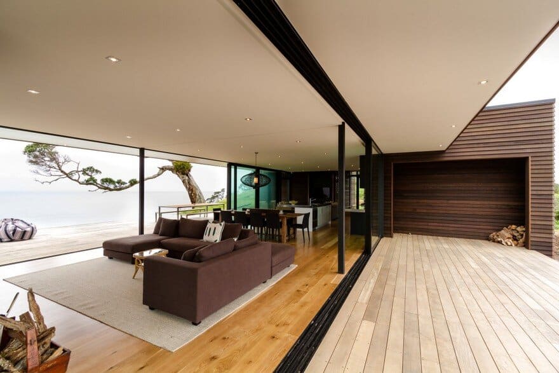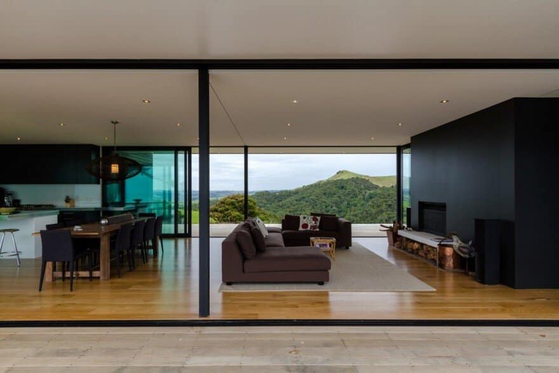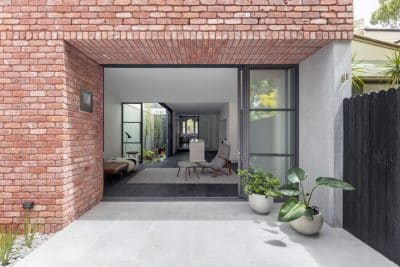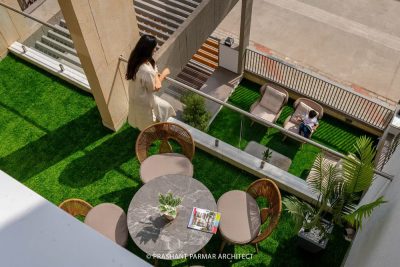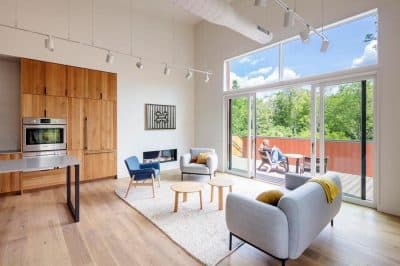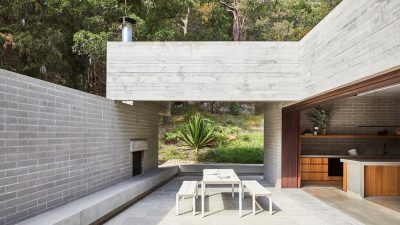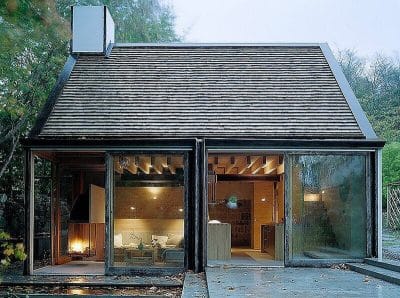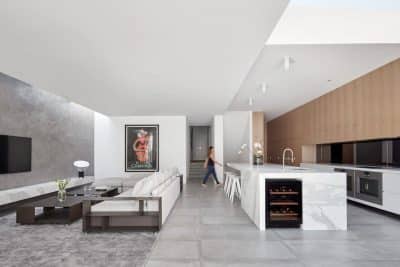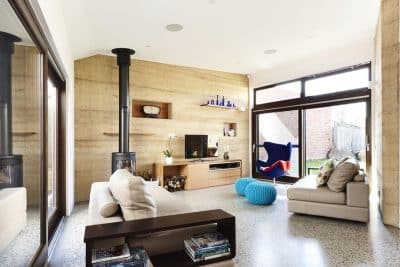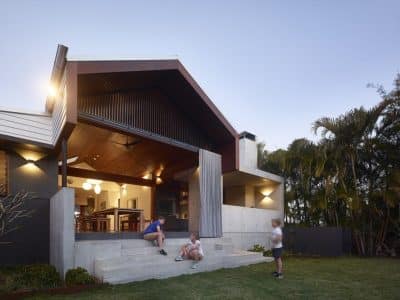Project: Pacific Pavilion
Architects: Studio John Irving Architects
Location: Breamtail farm, Northland, New Zealand
Builder: Evolution Builders
Photographer: Patrick Reynolds & Gary Chan
A stunning property was purchased for the location of a holiday house that has literally 360 degree views, this was going to be a challenging but rewarding project. Studio John Irving was commissioned to create the house with a brief of natural products large living areas and spacious bedrooms, he created two massive decks of the main pavilion one north east facing and the other north west to make the most of the stunning views and to give protection to the wind.
Further to this two master bedroom suites where built at opposite ends of the house so guests can stay with privacy. Another pod was incorporated to create two more bedrooms and a main bathroom. The Pacific pavilion was based on dark earthy tones so it would blend into the environment with black anodised floor to ceiling joinery and dark stained cedar weatherboards.
The Pacific pavilion opens out in two directions, to the east (ocean) and to the west (farm). The views in both directions seem to go forever, the rolling hills give the ocean views a run for their money. The remote location meant the project needed to be manage extremely well and it also needed to fit within a challenging timespan.

