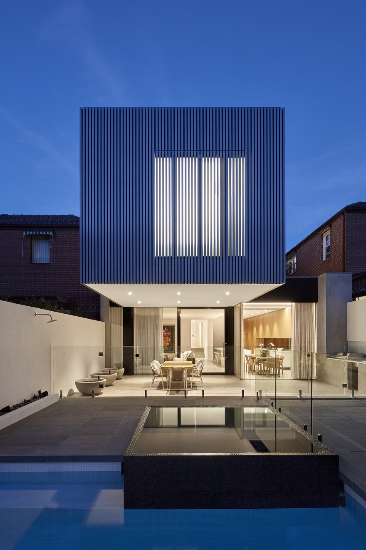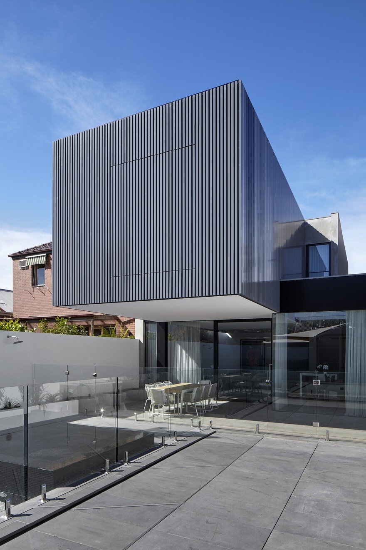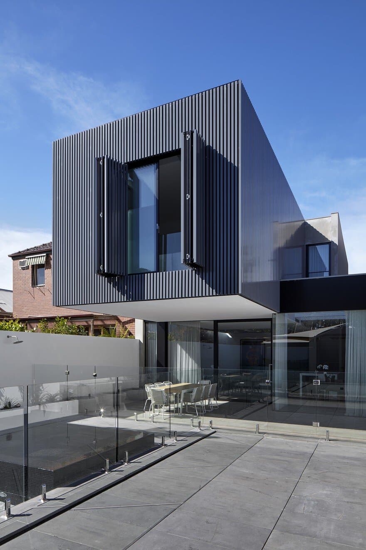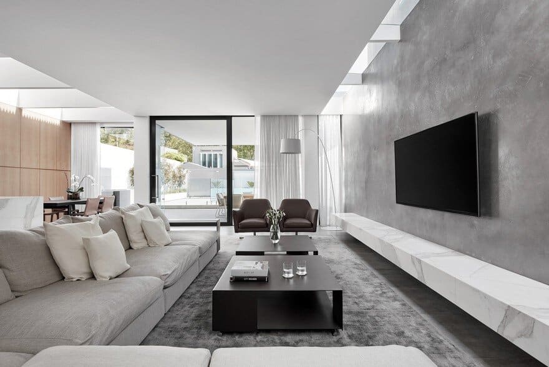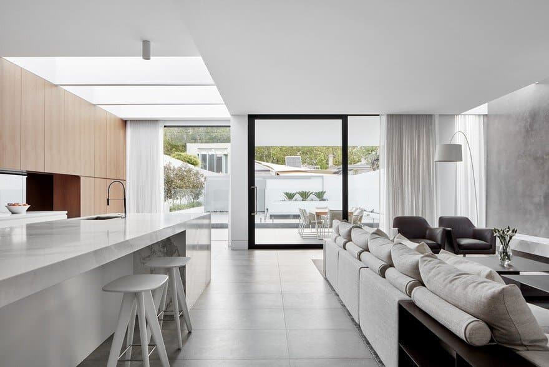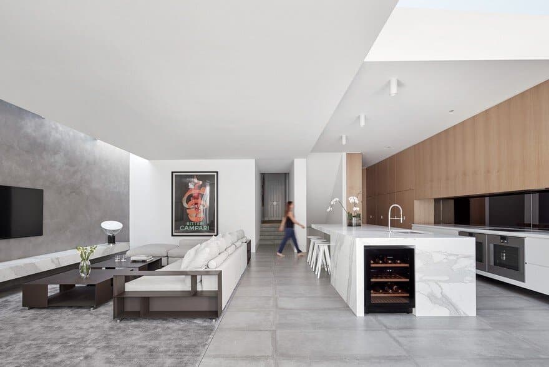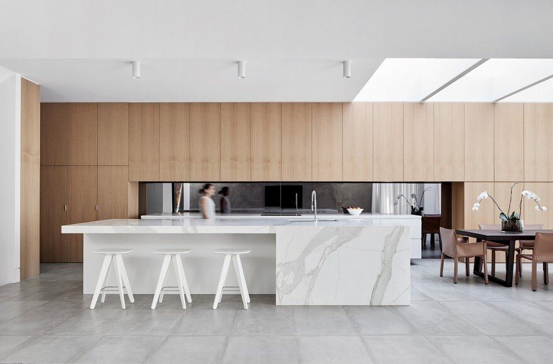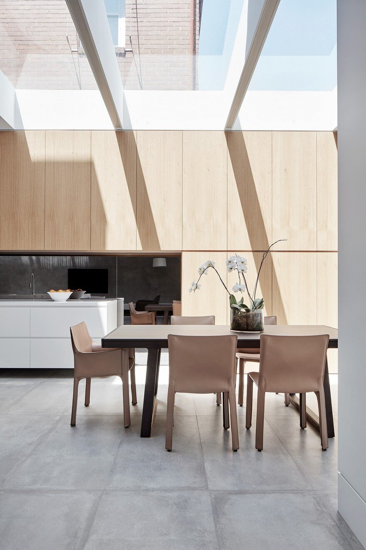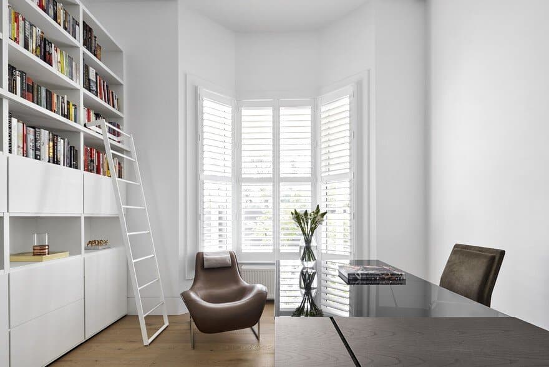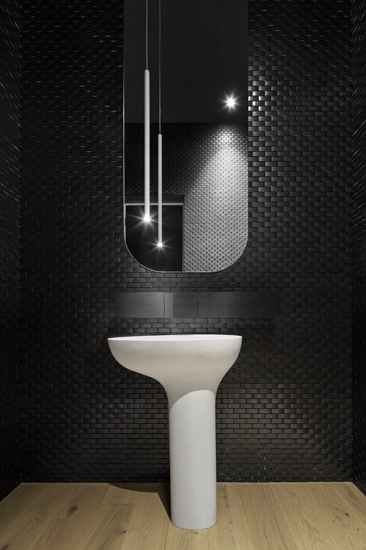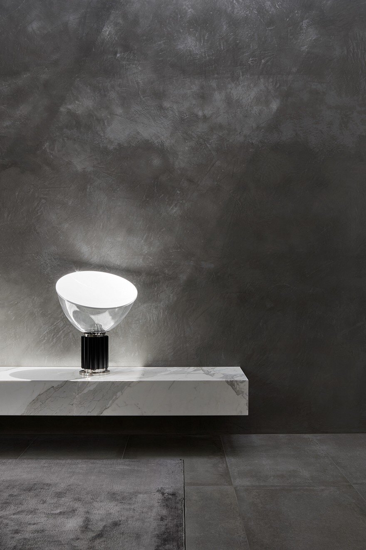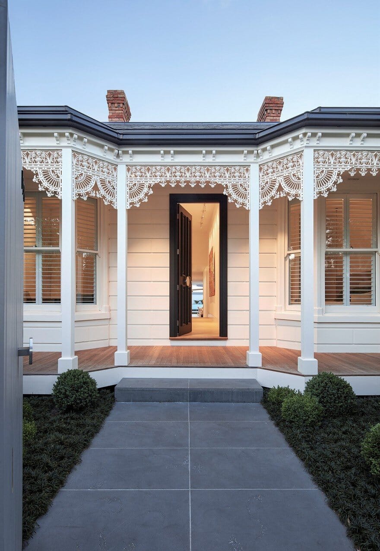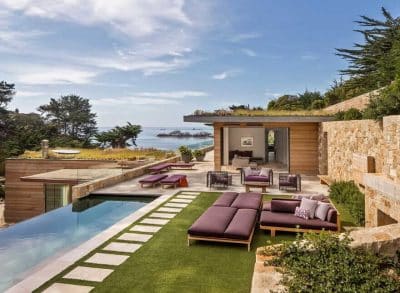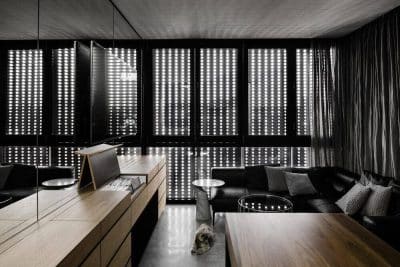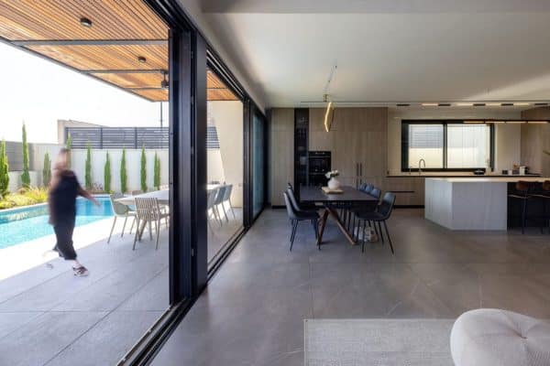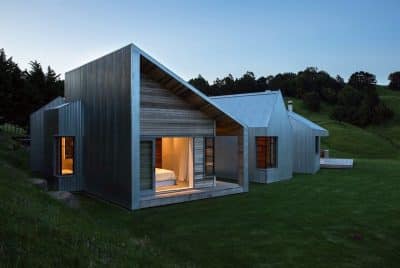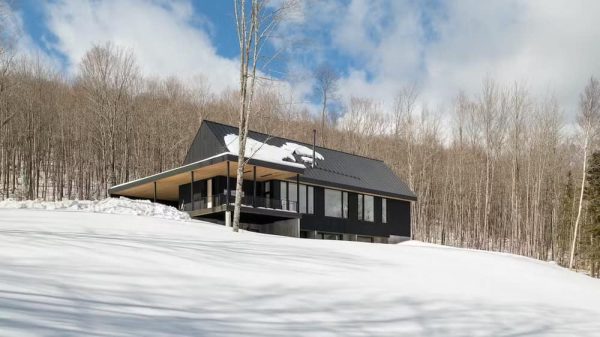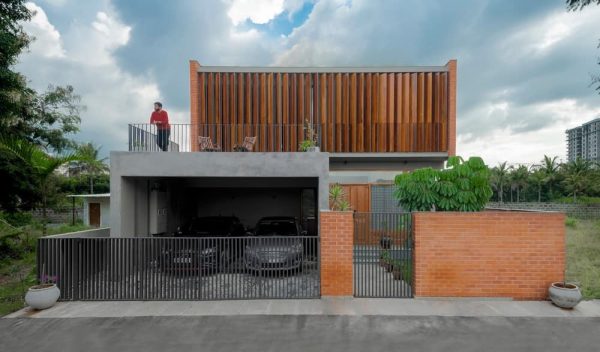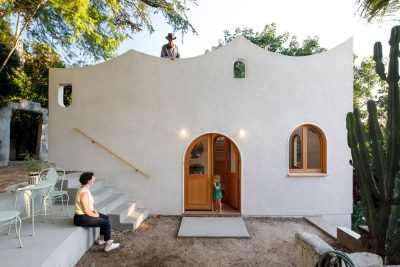Project: Impressive Extension of Victorian Residence
Architects: Architecton
Location: Melbourne, Australia
Area: 420.0 m2
Photography: Jack Lovel
Text by Architecton
Middle Park is home to some of the best preserved and aged architecture in the city of Melbourne, and this impressive extension to a three bedroom private residence builds upon this reputation. A material palette of stone, concrete and metal integrates an interplay of languages that will stand the test of time.
Whilst the street frontage remains untouched, the rear addition enhances the historical context of the Victorian terrace character with a contemporary counterpart, sympathetic to its surroundings and secret from the busy main road.
This hovering hidden gem delineates an alfresco area affixed to an open planned living space, affirming the theme of integration, and creating a pastiche of past and present that is perpetually worthy of its time and place.

