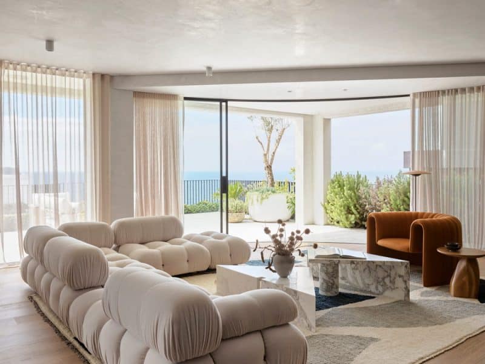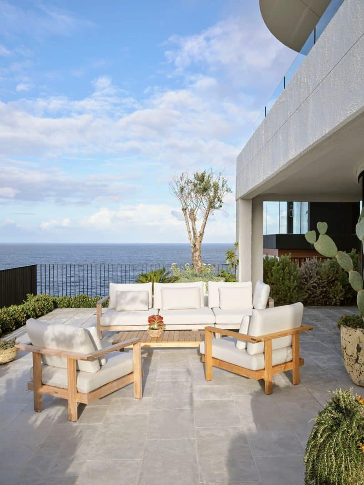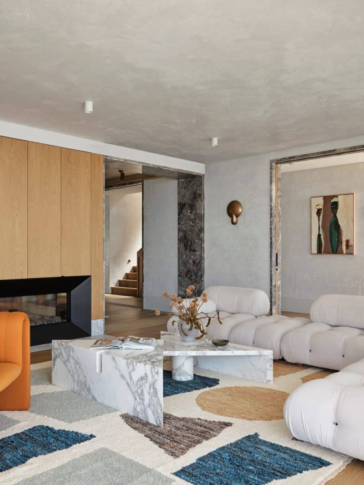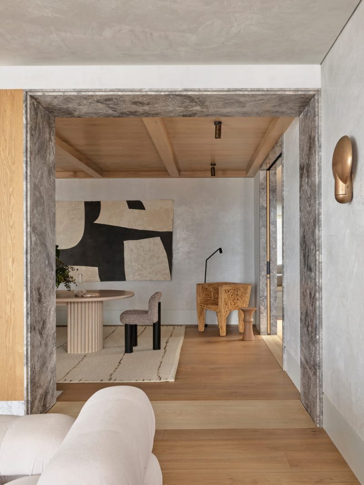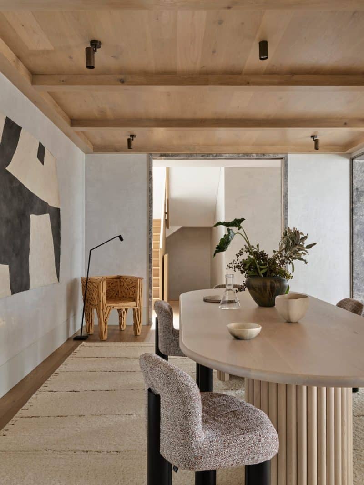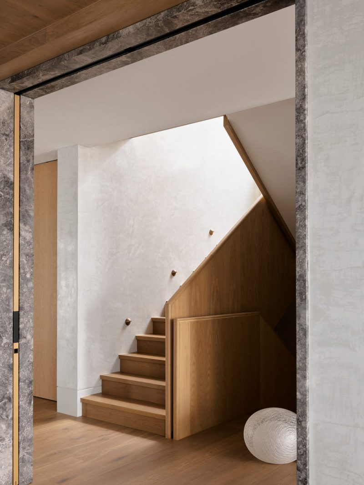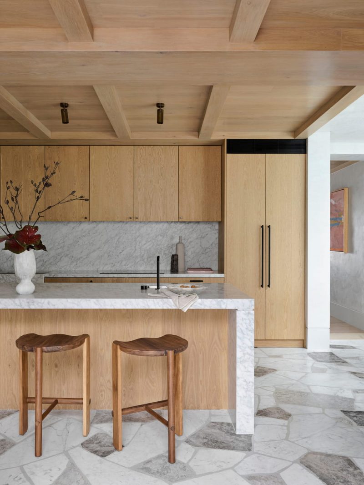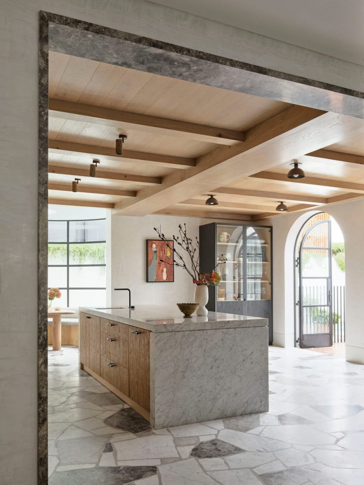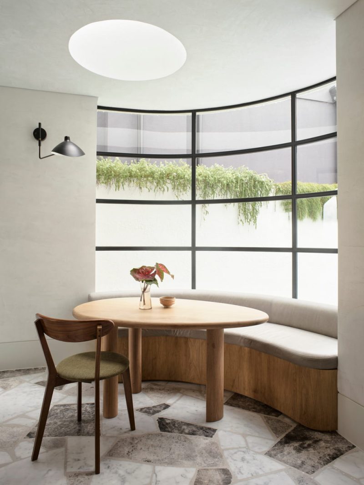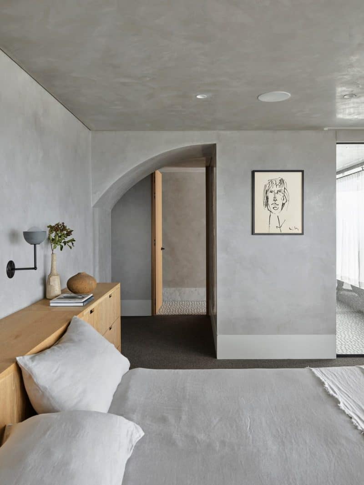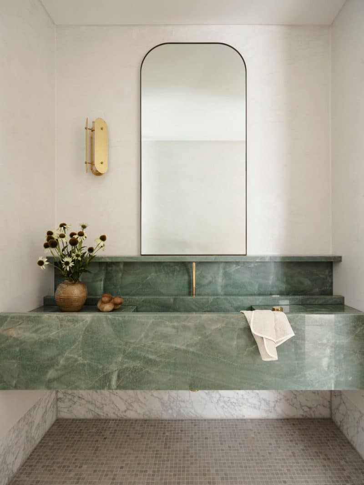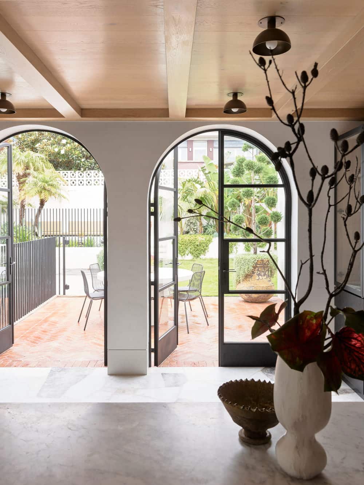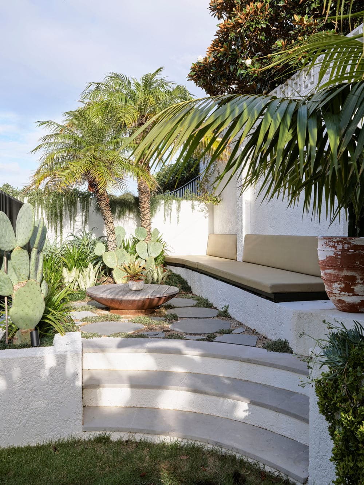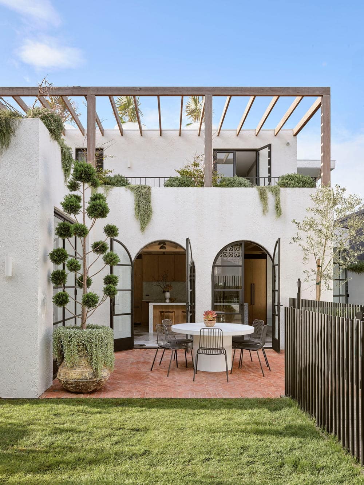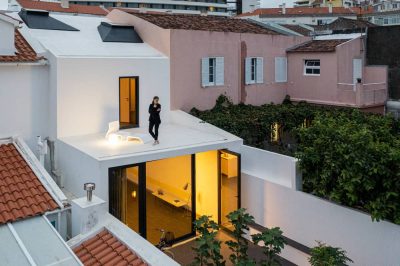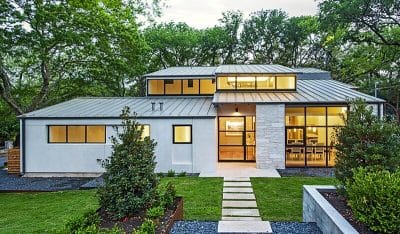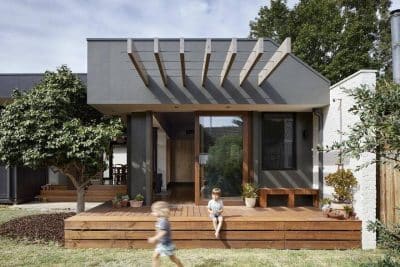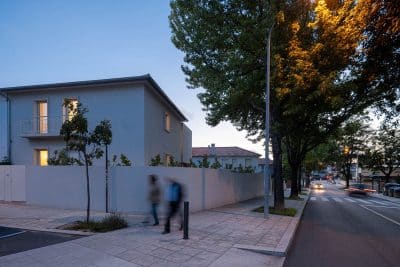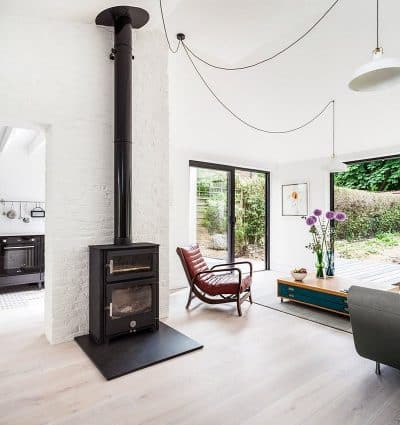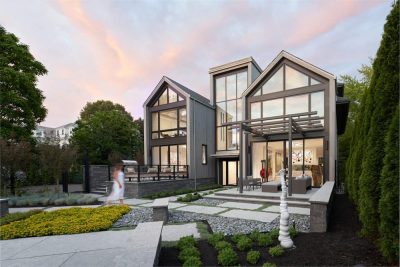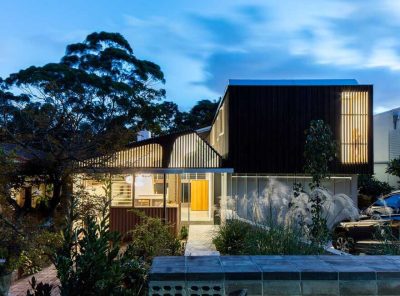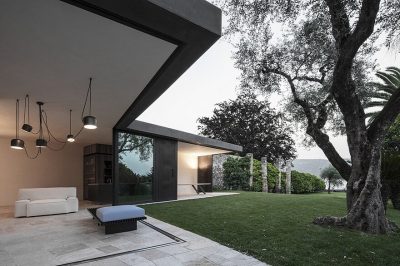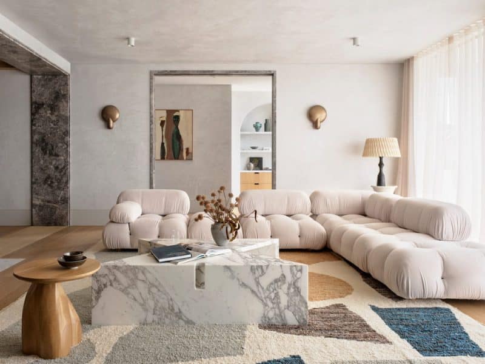
Project: Pacific Residence
Architecture: Alexander &CO.
Principal Architect: Jeremy Bull
Interior Design Team: Shelby Griffiths, Jordan Fleming, Jeremy Bull
Location: Sydney, Australia
Year: 2022
Photo Credits: Anson Smart
Pacific Residence is an alteration and addition to an existing 1990’s concrete framed cliffside dwelling. It is exposed to the Easterly facing ocean and closely adjacent to similar cliffside dwelling structures. Alexander &CO. (A&CO.) have replanned the dwelling, adding external amenities including landscape works and a swimming pool. They also modified portions of the exterior building envelope, including doors and windows, cladding, entries, external decks, facades, and pergolas.
The five-bedroom home has been transformed into a contemporary, materially rich, and performative family dwelling. The design vernacular is inspired by the client’s European Story of Origin, the practicalities of family life, and the ocean adjacency.
Client’s design brief
Pacific Residence required the building to be quite fundamentally replanned. Although originally built substantially in masonry well before A&CO. was retained for their consultancy, it was poorly planned and was dislocated from its views, its gardens, and its room logics. The client, a young professional family, required that the house provide for their children, and the functional engineer of family life.
The client is a long time advocate for A&CO.’s practice. Having completed various work for their commercial businesses, this project represented an opportunity to personalise their story within their own home. A&CO. decided that the home must have two sides; the kitchen and garden side including a pool, and a view side. After all, one can’t play in a view. Hence the plan was orientated to allow for the children and the duty of meals, swimming, and play, and then for the adults and the contemplation of watching the ocean.
Modifying within the substantial structural constraints, the swimming pool was located in an old driveway excavation. ‘P&O’ inspired, the breakfast nook overlooks the pool length and creates a folly within the neoclassic formality of the plan at large. The house is a combination of contemporary and neo-classicism, but retains its youthfulness.
Response to the client’s brief
The home contains five bedrooms, a family bathroom ensuite, and robe and roof access to the upper floor. A lower guest bedroom, rumpus, living and dining room, breakfast nook, and kitchen open to the rear garden and pool. The lowest level contains gym, sauna, wellness, and garage spaces.
The facades are white and textural, a backdrop onto which flowing green planting is contrasted. The concrete chassis of the old building is made more material, and curves are added to the view corner doors. It is a softer, more approachable version of what it was, notwithstanding that its 90’s mystique is not altogether abolished. It becomes something of a Mediterranean-inspired monolith in draping green.
Inside, ceiling height constraints led A&CO. to ensure that the finishes and ceiling details are focal. New steel beams support larger concrete openings within the plan, and are dressed in timber to make them purposeful. Existing masonry walls required A&CO. to play within structural constraints, with room dimensions taking on careful geometries. The exterior facades of the building contain terraces, gardens, balconies, and planted edges. The building is conceived to become lost in gardens, with the pool conceived as a moment of P&O interaction with a curving dining niche. The palette is richly textured, but leans monochromatic.
The achievement of excellence in the design outcome
Principal Jeremy Bull says, “I liken these projects to breathing new life into an old maid. She was substantial in her structure, but devoid of spirit and certainly absent of any operational utility. I think that the act of storytelling well into a not-too-old-but-plenty-bad chassis in a way that feels personal and convincing is a worthy exercise, and one I am quite fond of. The building is once again breathing and quite alive. She feels both then and now. Aged and contemporary. Ready for a new family and her next 30 or so years I hope.”
Design challenges
The existing structure required a Development Application and followed an orthodox design and documentation procedure. The coastal exposure of the site led to a construction process that was fraught with complexity. High winds and lashing storms ensured that the project was started and stopped several times, and internal linings which were storm damaged needed to be replaced mid-way through the fit out process.
Manufacture and supply chain failures also conspired to extend the build time frame well beyond what was expected. The usual neighbourhood tensions rose and fell, and at least some furniture was blown off the balcony along the way!
