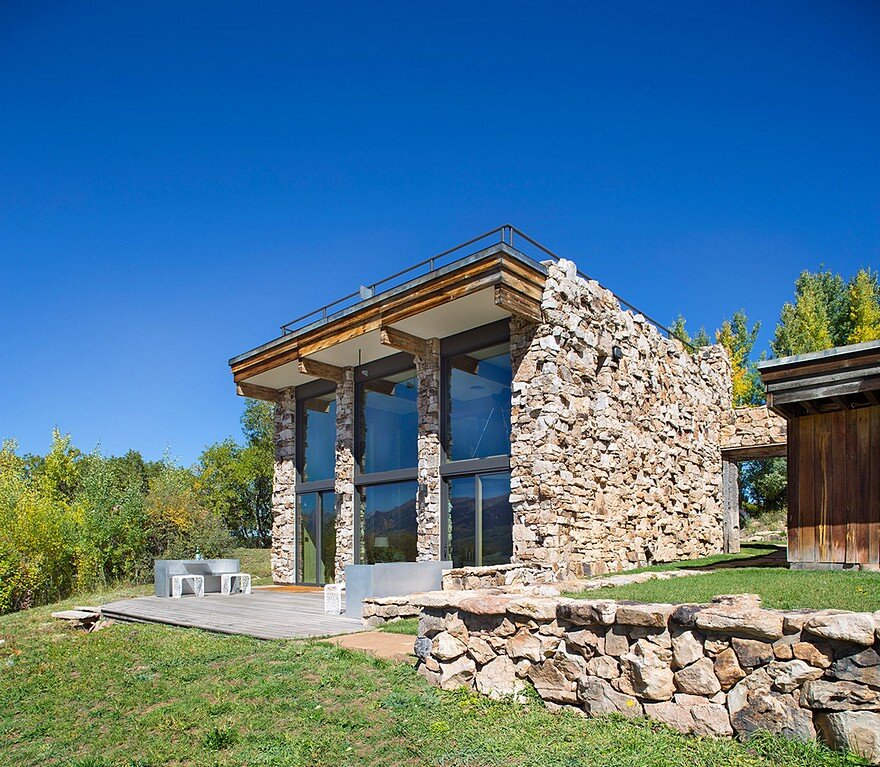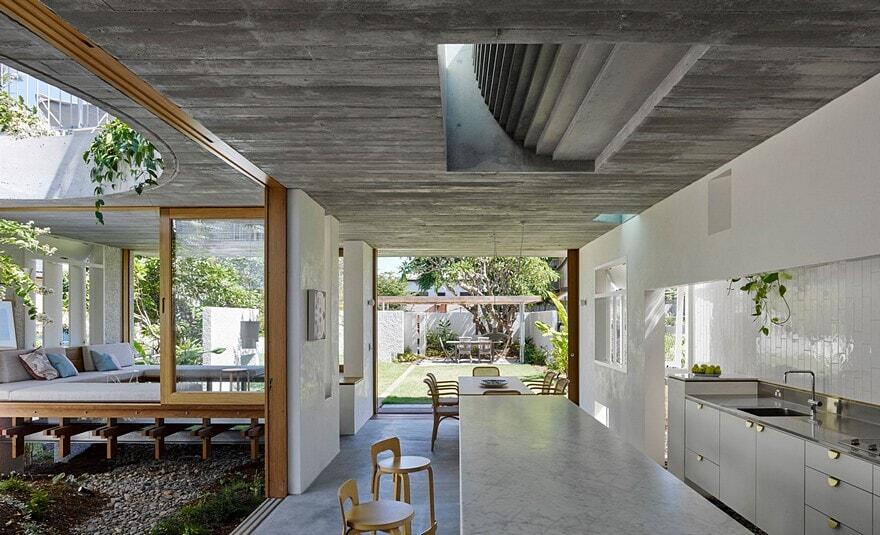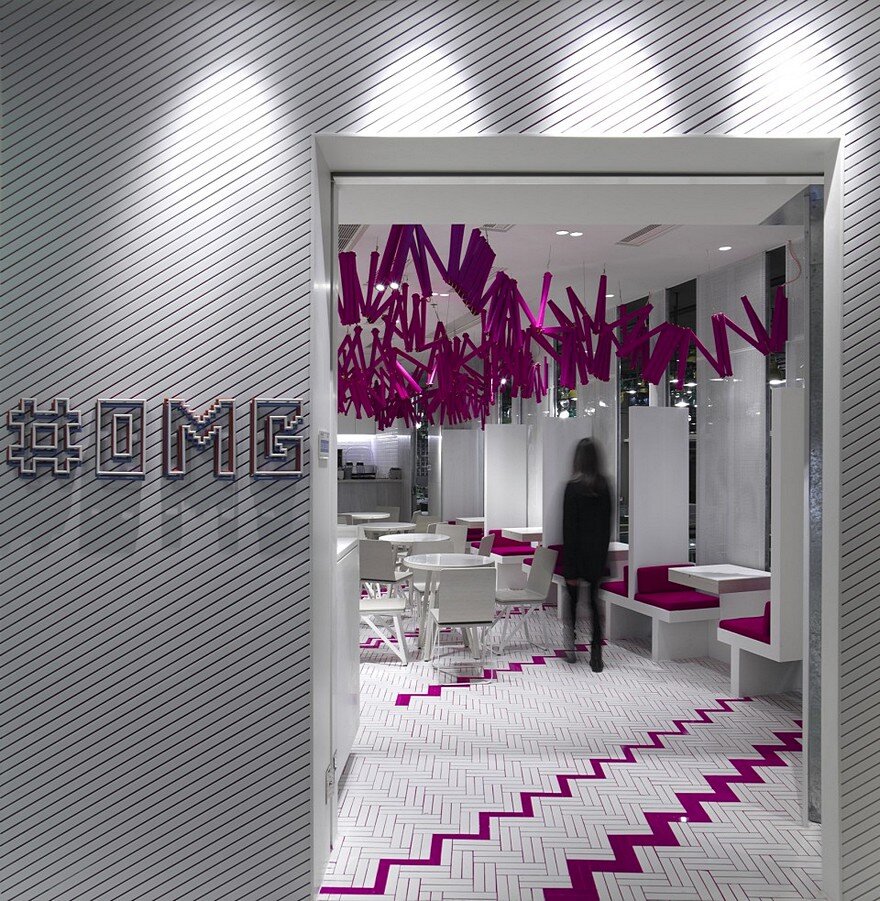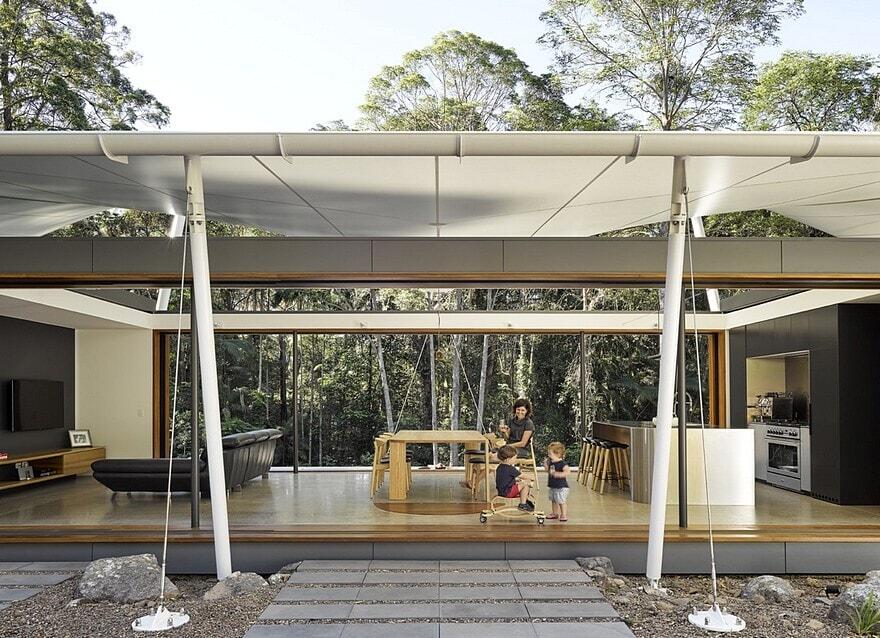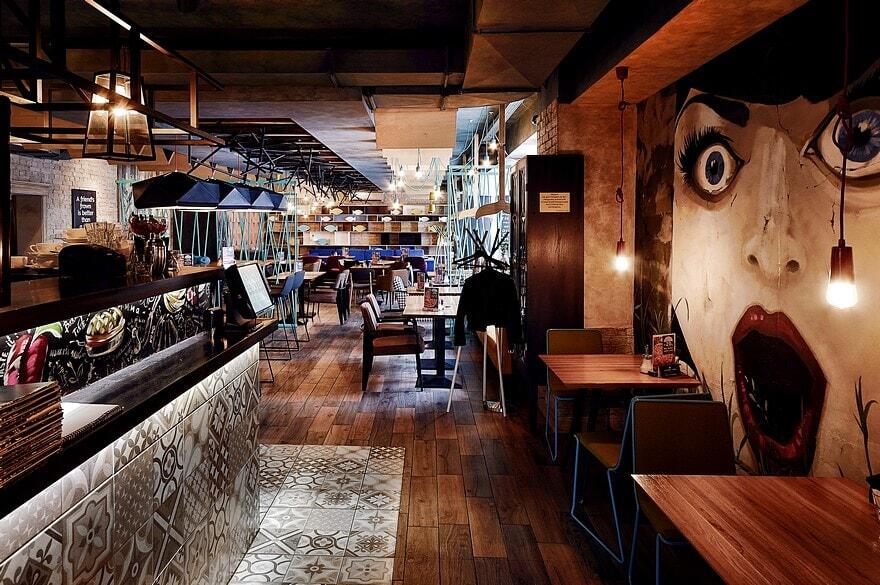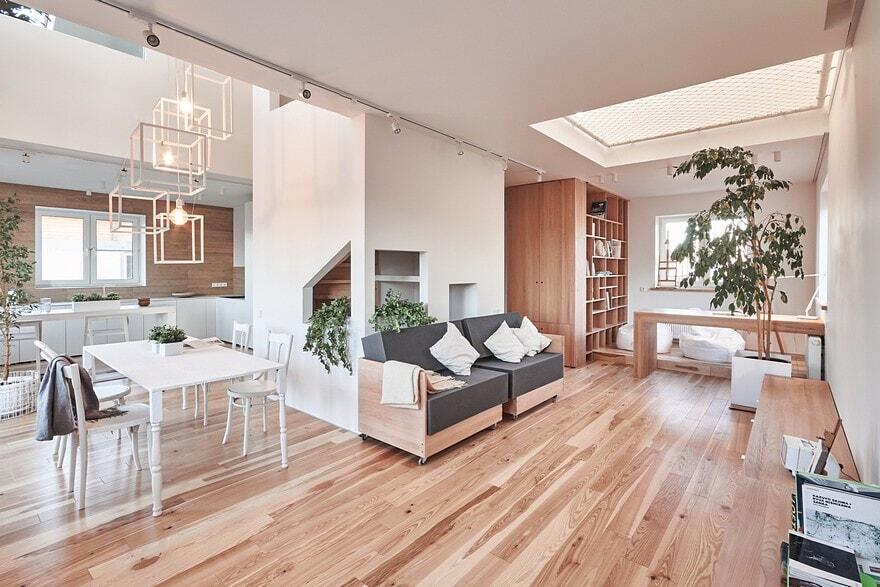Barn Studio in Aspen, Colorado / Rowland + Broughton
Set within the exclusive mountainside community of Starwood, just minutes from downtown Aspen, Barn Studio is part of a family compound that will eventually include five or more distinct dwellings.

