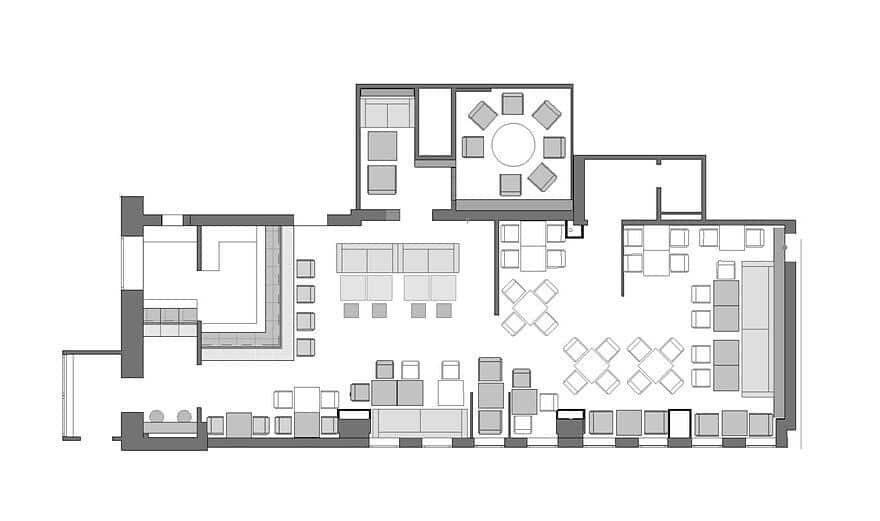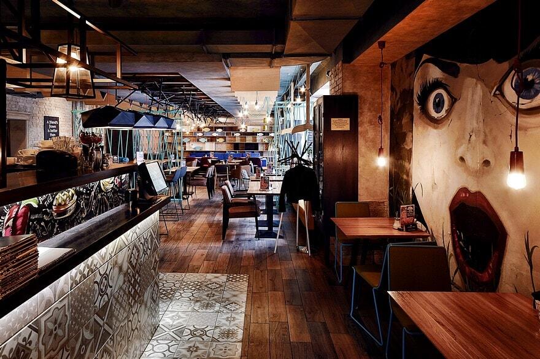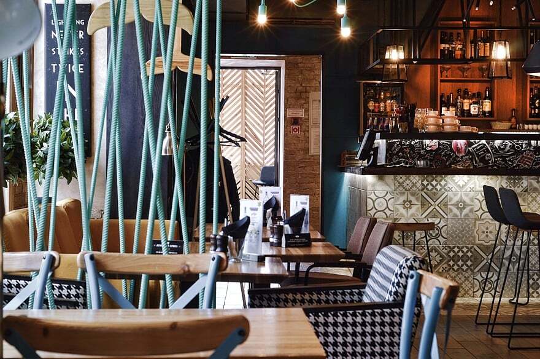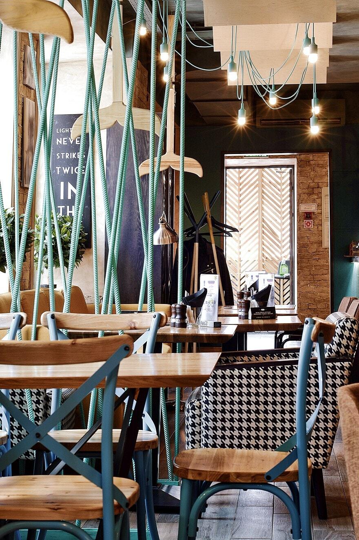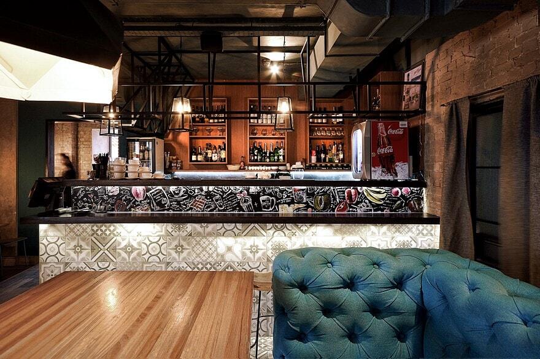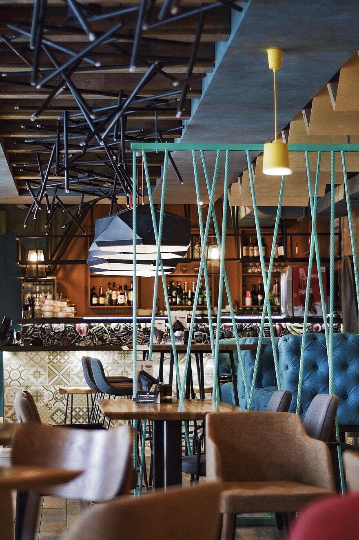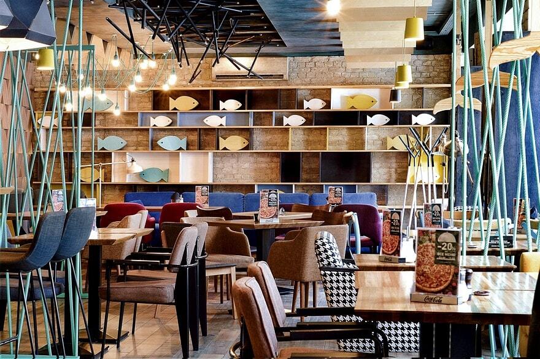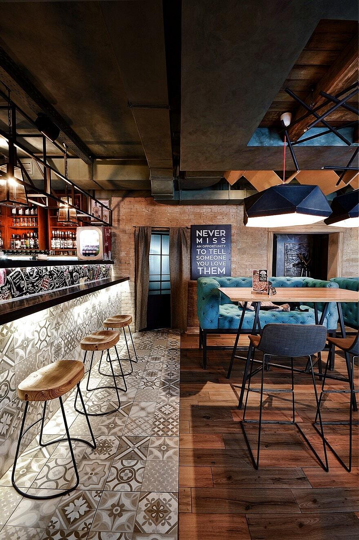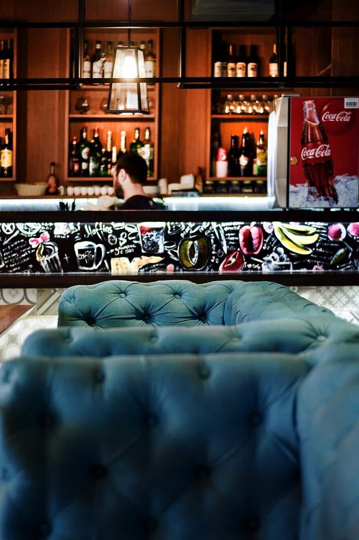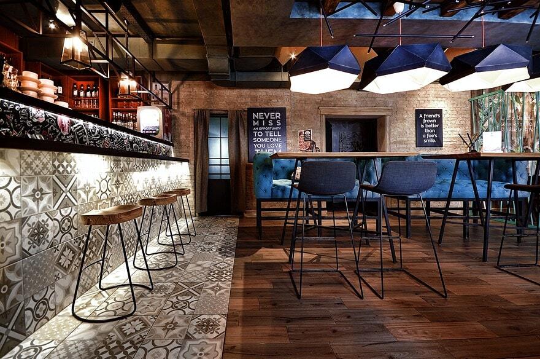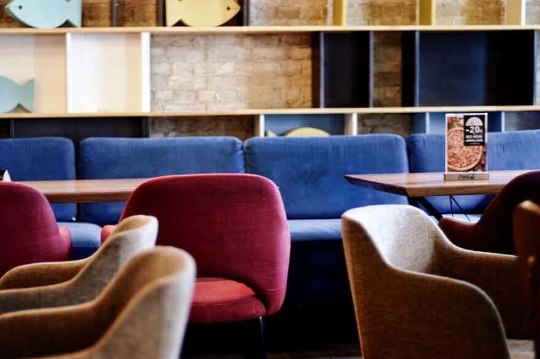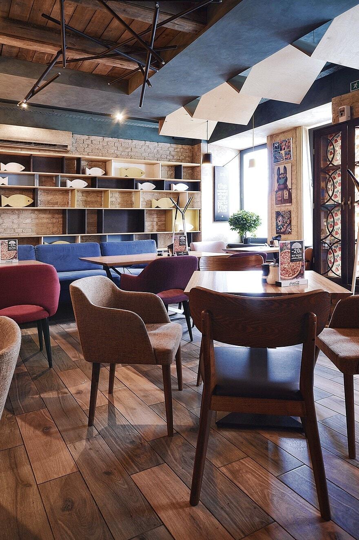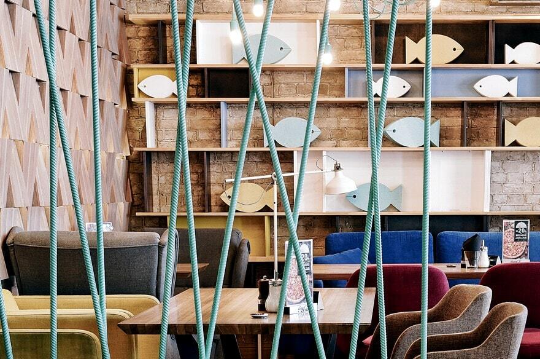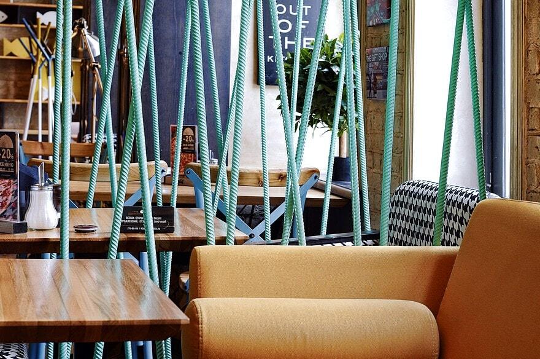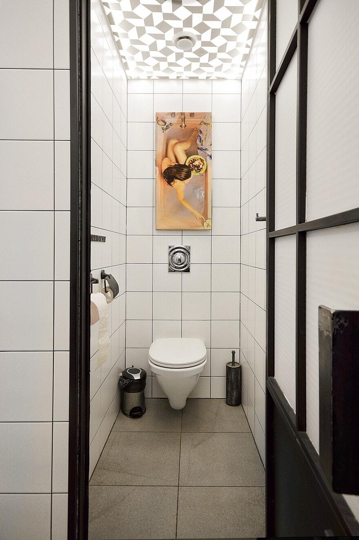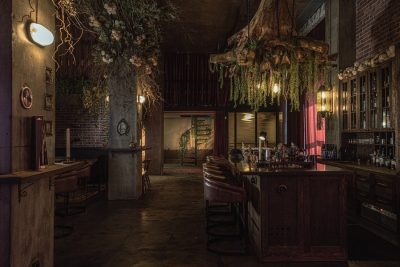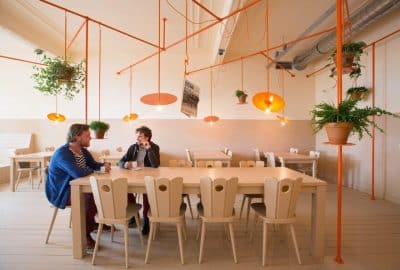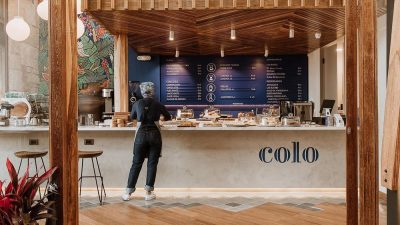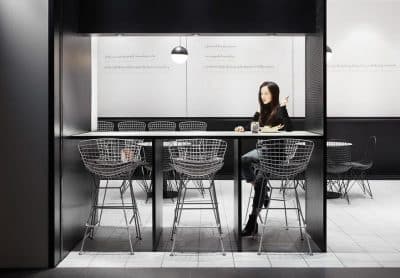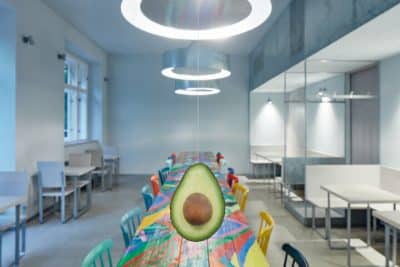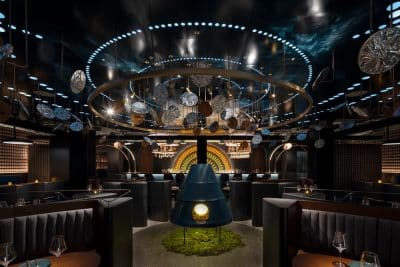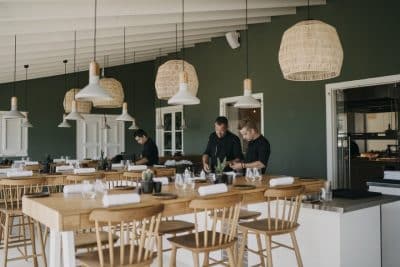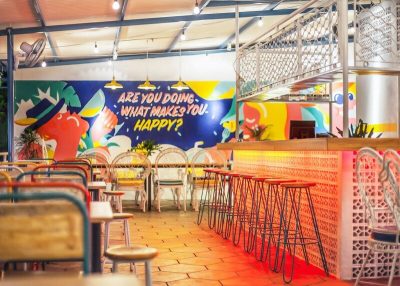Design company: ALLARTSDESIGN
Project: Rolls Novinka Cafe
Designer: Saranin Artemy
Location: Ekaterininskaya st. 163, Perm, Ural, Russia Federation
Area: 136 sqm
Year 2017
Photographer: Saranin Artemy
A new cafe Rolls Novinka, opened in Perm. Over its design worked designer Saranin Artemy from the studio ALLARTSDESIGN. The cafe is located on the 1st floor of a non-residential building in the city of Perm, Russian Federation. The cafe is designed for young people. Earlier the cafe was already working here, the task was to change the existing design. The dynamic interior design of the establishment sets the mood and attracts visitors.
The room has the shape of an elongated rectangle. The institution is divided into a bar area and the main hall. Also, a closed “aviator room” was formed. The windows are located on one wall. The room we divided into several zones, putting end-to-end partitions of steel rod, painted it in turquoise. We hid the columns behind the false cabinets. We welded the doors of metal and put corrugated glass, just from metal tubes we welded a 10-meter chandelier and in each tube we mounted a lamp.
The bar was formed for the waiters, we applied new elevation marks in the standards. Having created 2 external tables, visually cutting off the work of the bartender.
The bathroom is made in monochrome colors with bright posters above the toilet. The washbasin was welded from a sheet of metal and painted in a graphite color.
The space of a cafe with a total area of 136 square meters consists of various recreation areas with different elevations, here you can linger on a business lunch or stop by for breakfast and enjoy the morning fresh coffee, and every evening there are full of young people, so tables need to be booked in advance.
