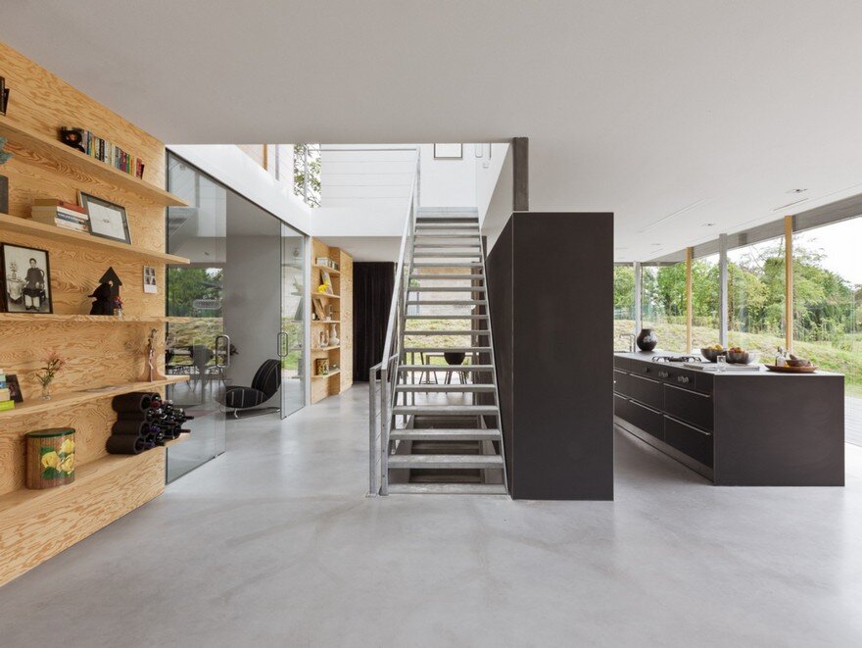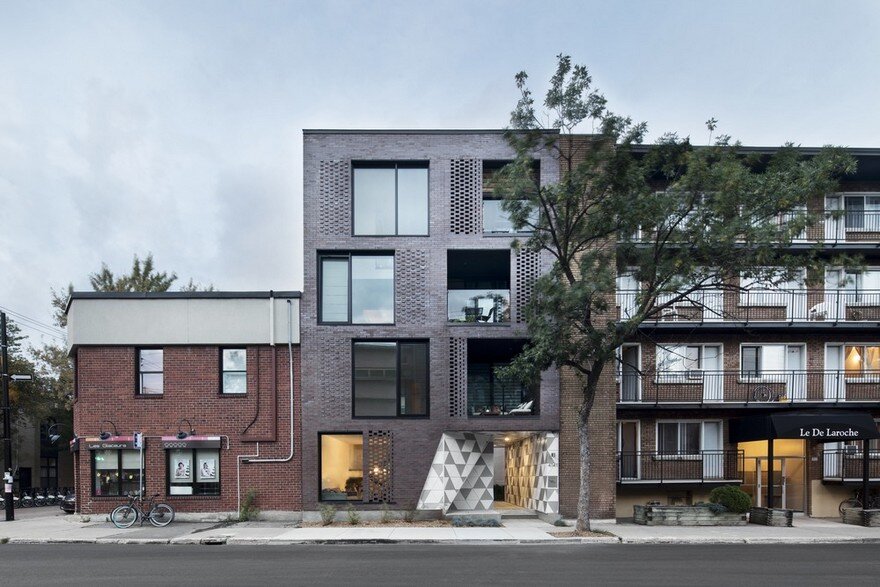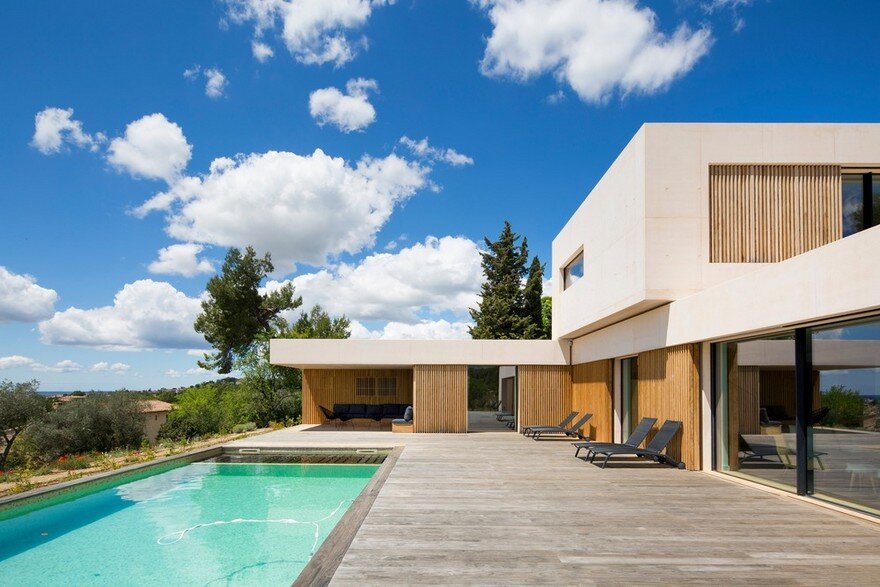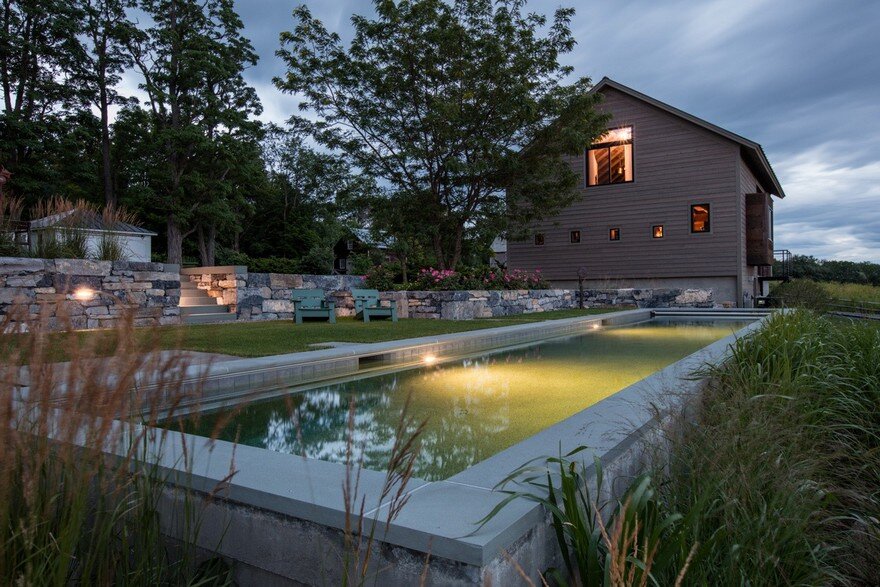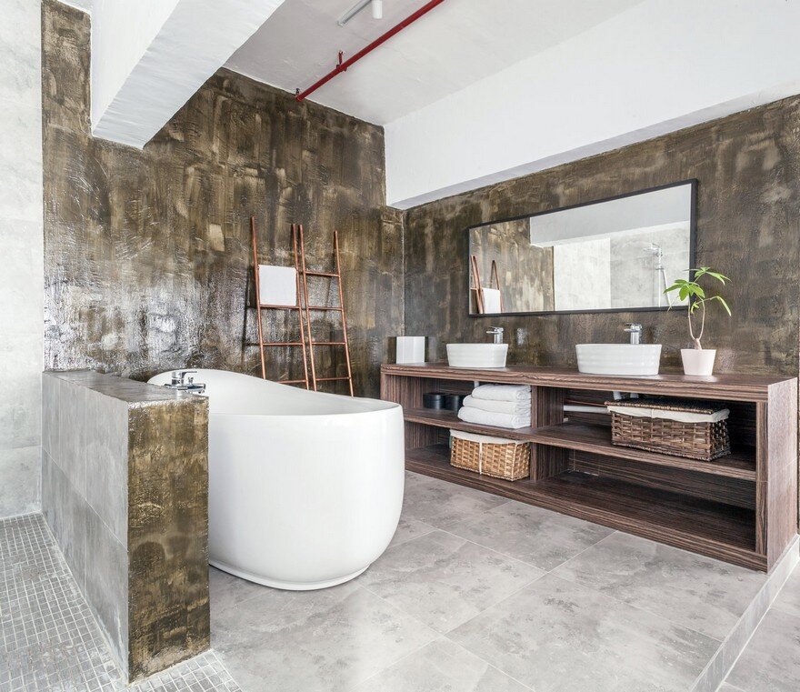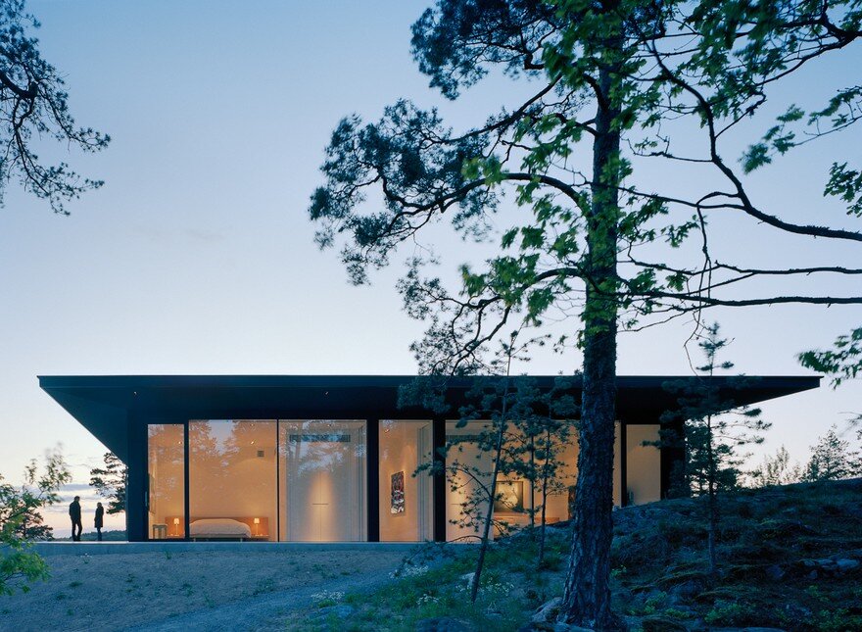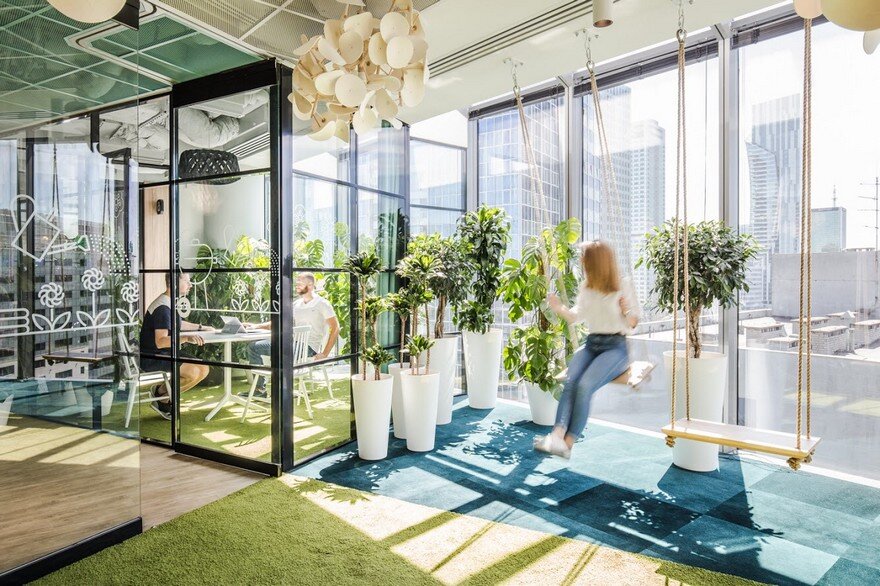Light-Filled Eco Villa with a Minimalist Interior and Exterior Design
i29 interior architects worked on the interior of a eco-villa which was designed by Paul de Ruiter architects. A minimal approach to the materialisation and detailing of the building is a core value of both the interior and exterior design.

