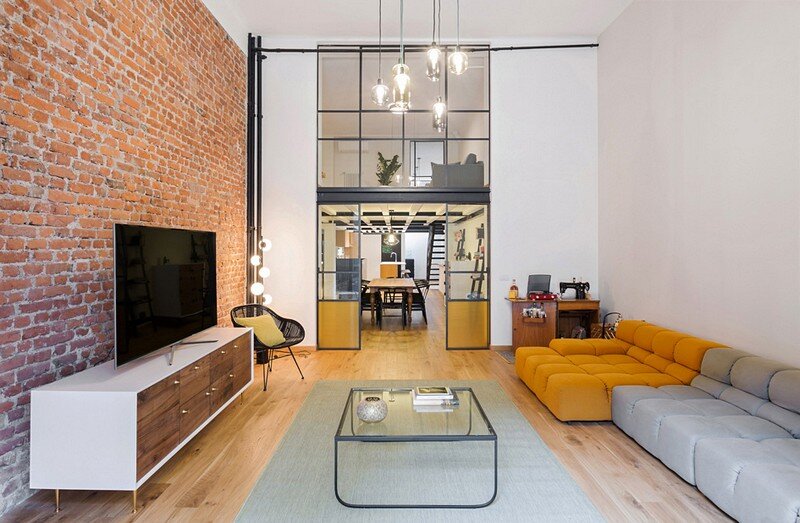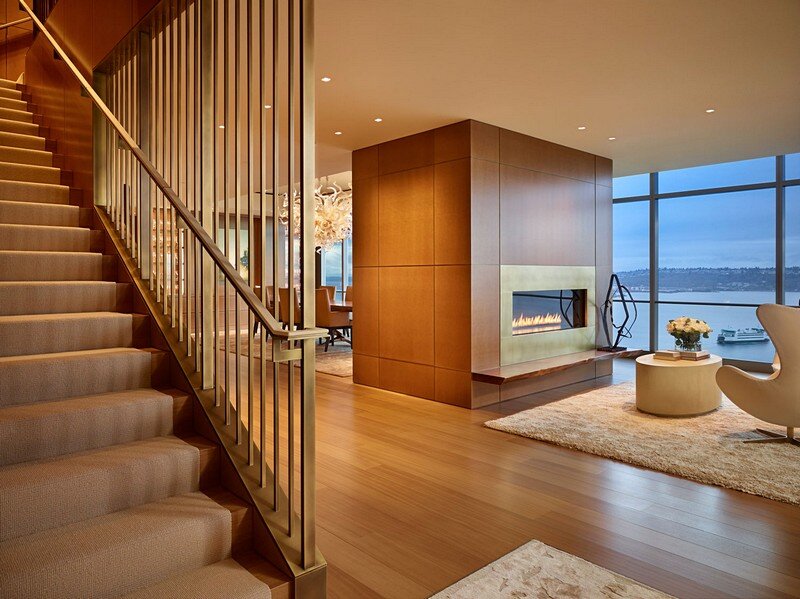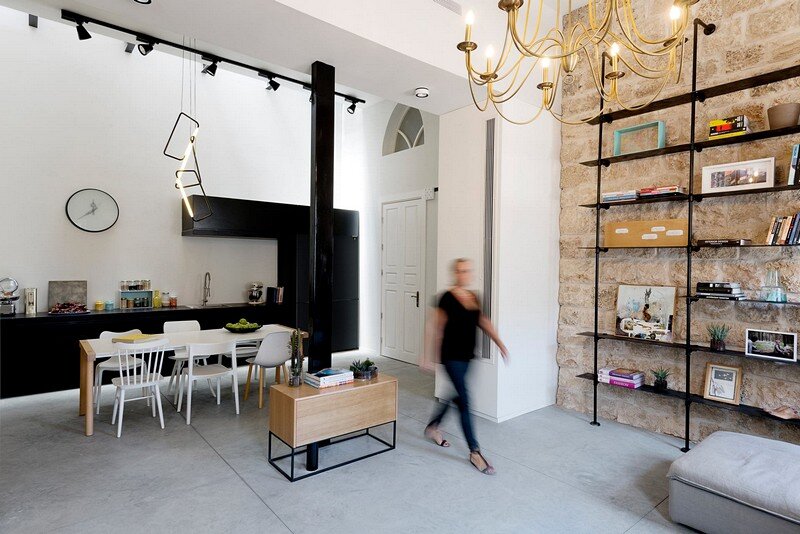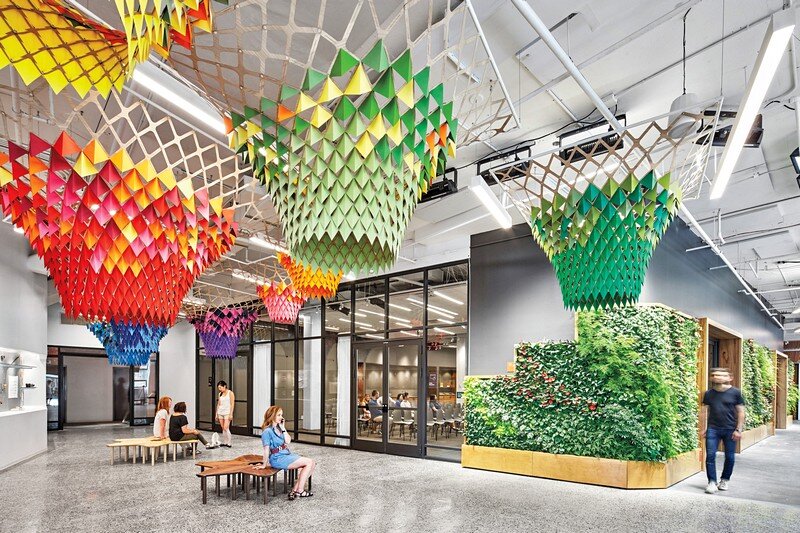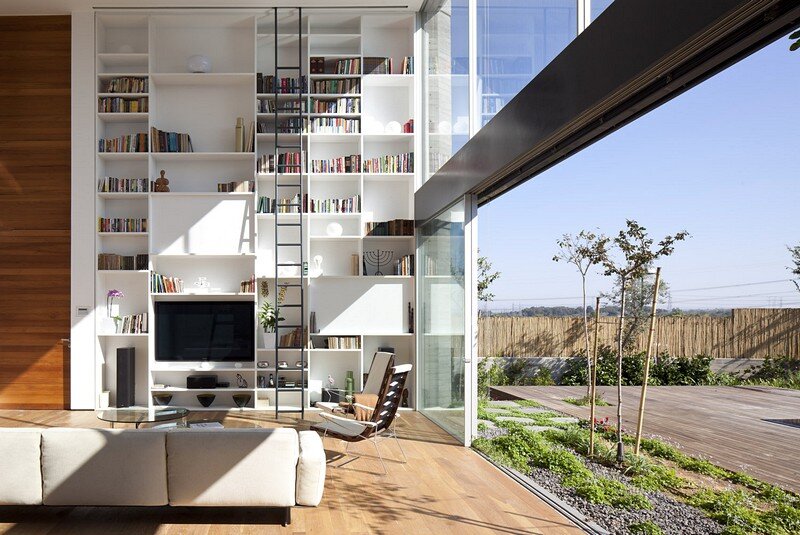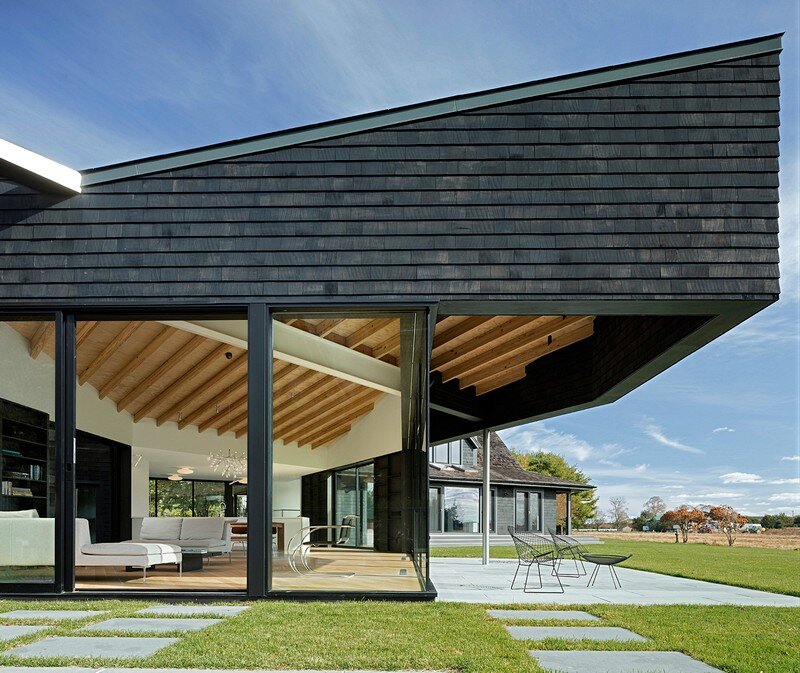Shoreditch Loft / Nomade Architettura e Interior Design
The Shoreditch loft is the result of the conversion of an industrial building, the loft par excellence, in one of the most fashionable areas of the moment, Shoreditch, London. The apartment was designed by Nomade Architettura, a interior design studio created in August 2010 in Milan, Italy. The desire from the beginning was to create a home that […]

