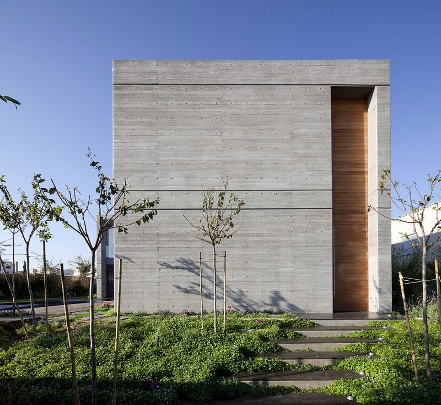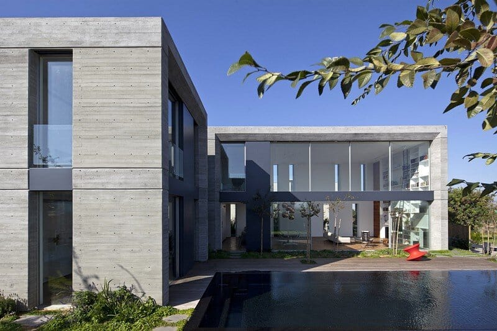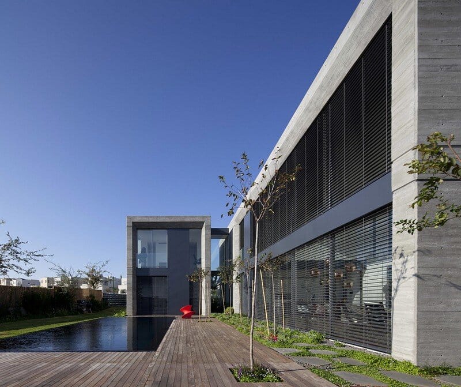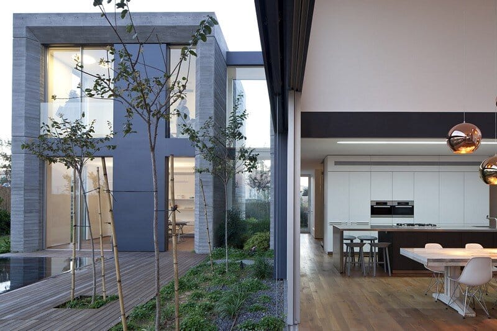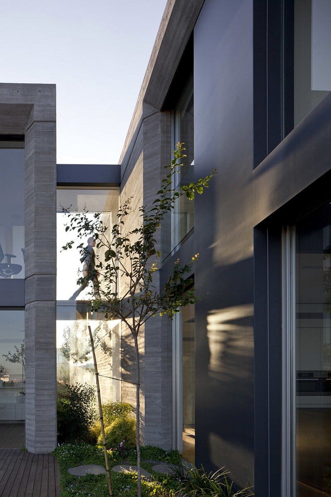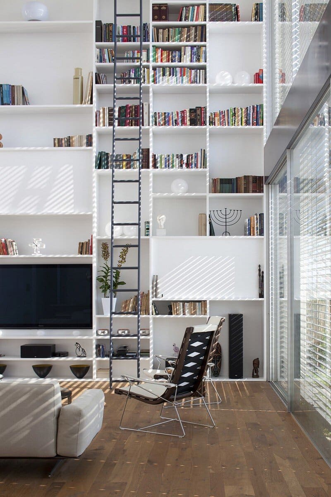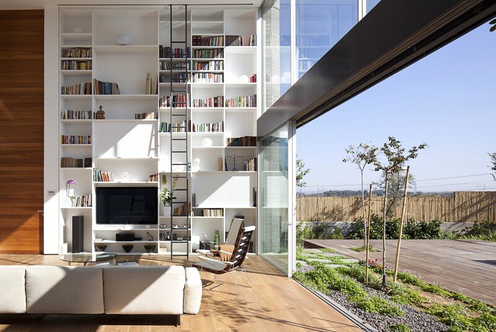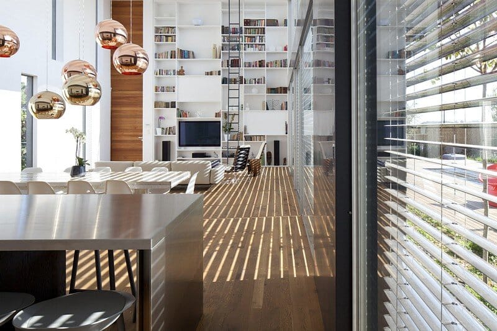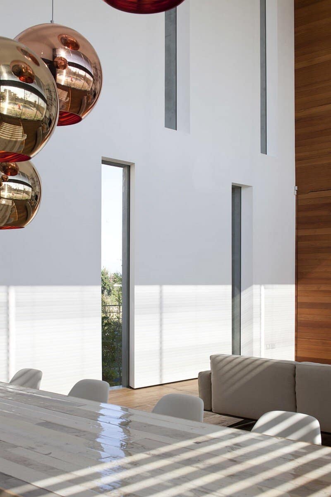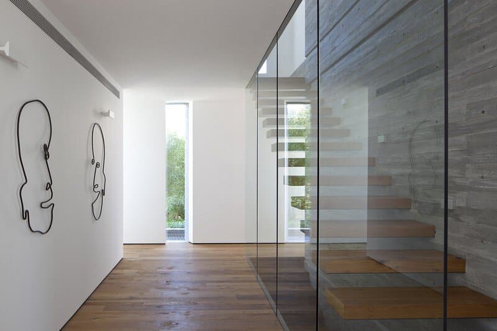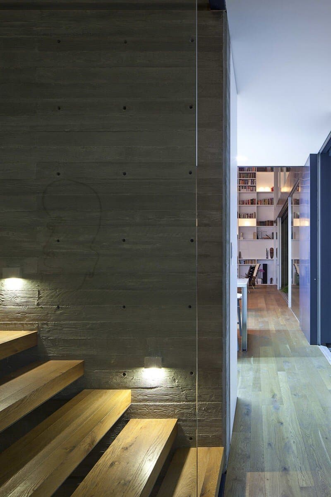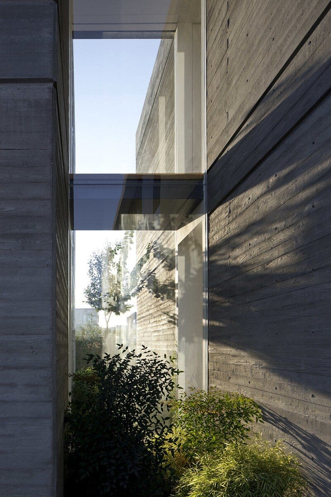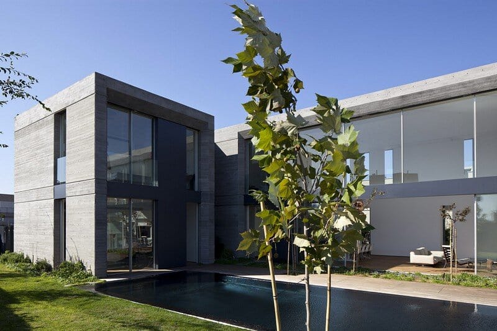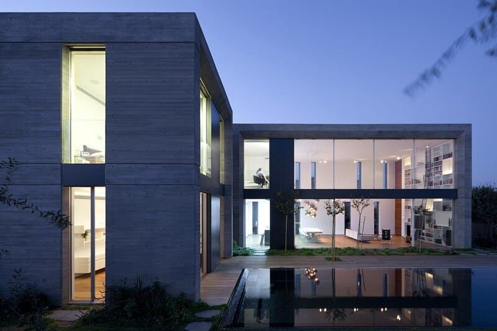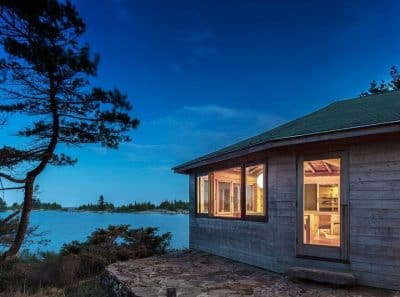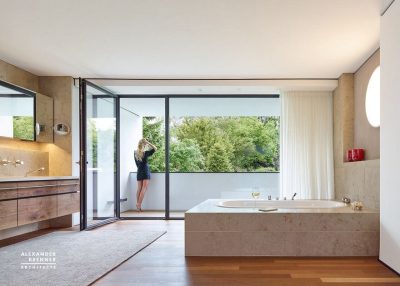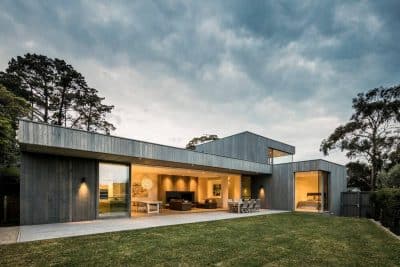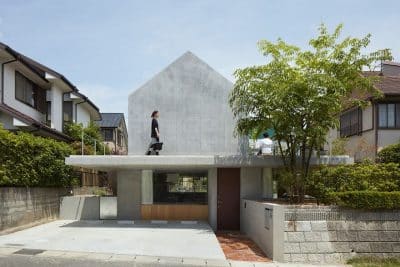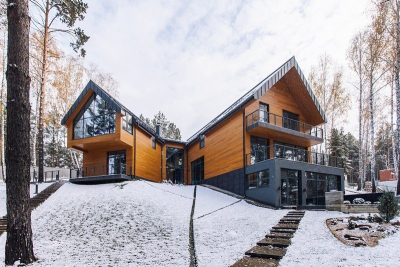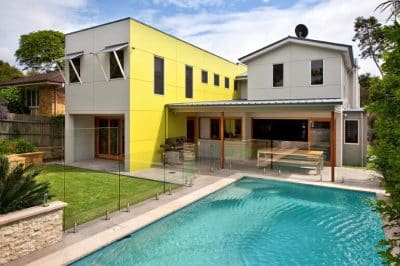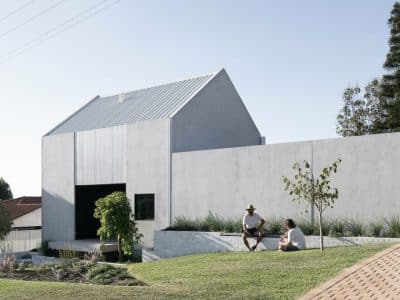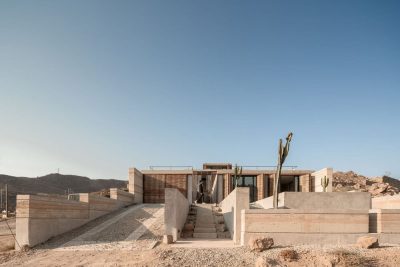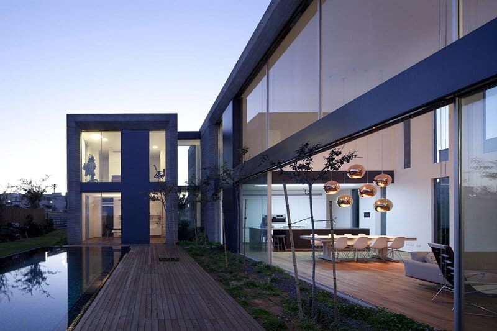
Project: Concrete Modern House – As Soft As Concrete
Architects: Anderman Architects
Architect in charge: Efrat Tudros
Area: 350 sqm
Photography: Amit Geron
Anderman Architects have designed this modern concrete house in Herzliya, Israel.
Relationship is the key note of this project.
The relationship between open and closed, between heavy and light, between clean new materials to those who have been already scratched and used and mainly the relationship between exposed concrete and… All the rest. It is not an easy material. Concrete that is. It requires the best professionals, it does not have any mistakes range and it is expensive. Overcoming all these barriers it grants a solid ground and frame which other materials can rarely compete with.
In our perception the only law valid about concrete is that there are no laws.
Many tend to associate the concrete with a clean sterile appeal which is most suitable for “museum’s architecture”. Not us. We feel that the damaged wood floor ridged with scratches through time, the table made of wood boards which were separated from old crates, the shiny copper lamps, all connect amazingly to the concrete. As well as the garden. Especially the garden.
