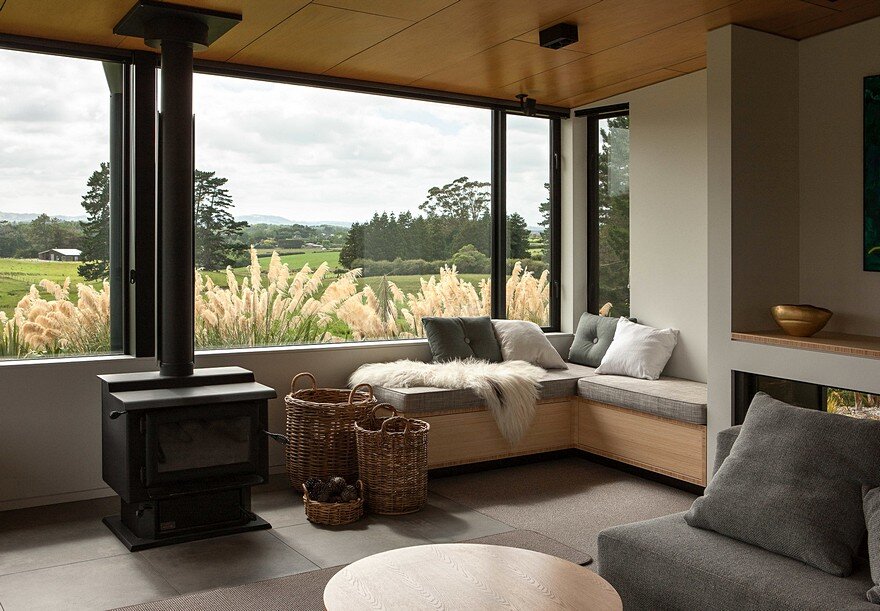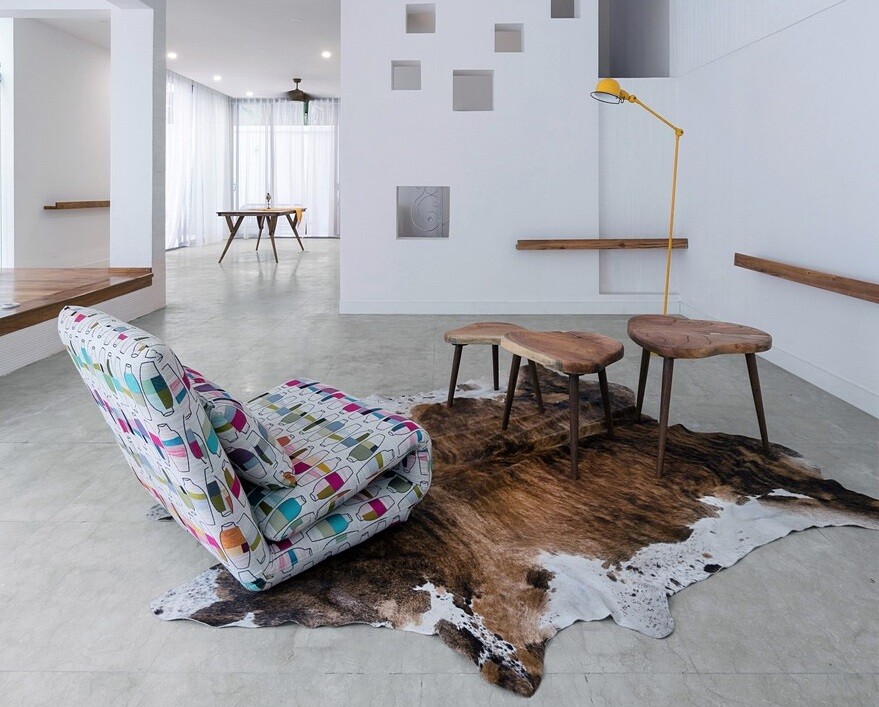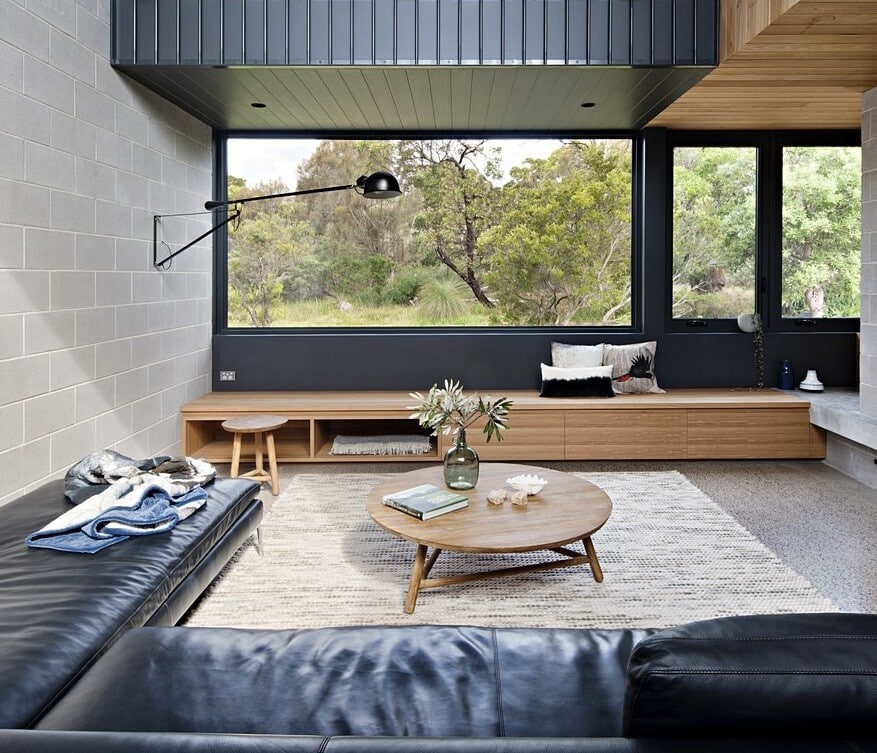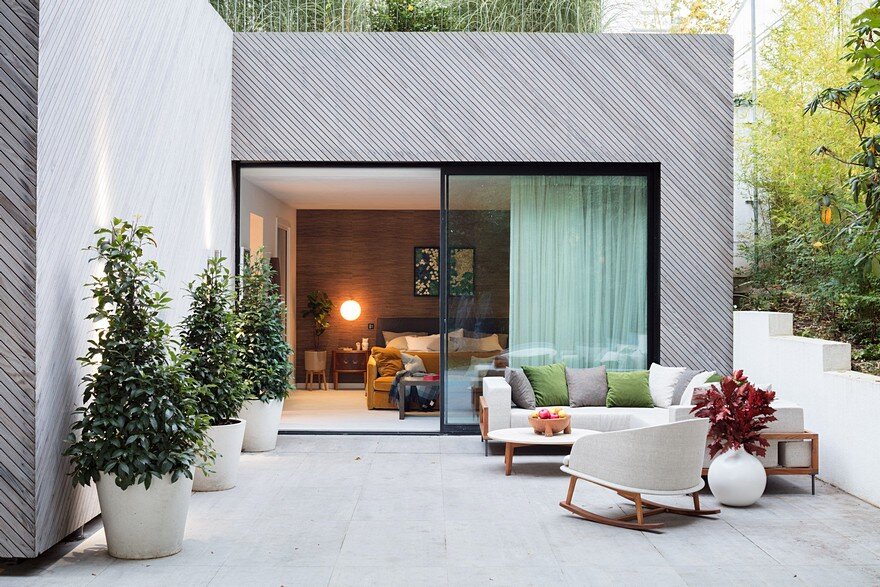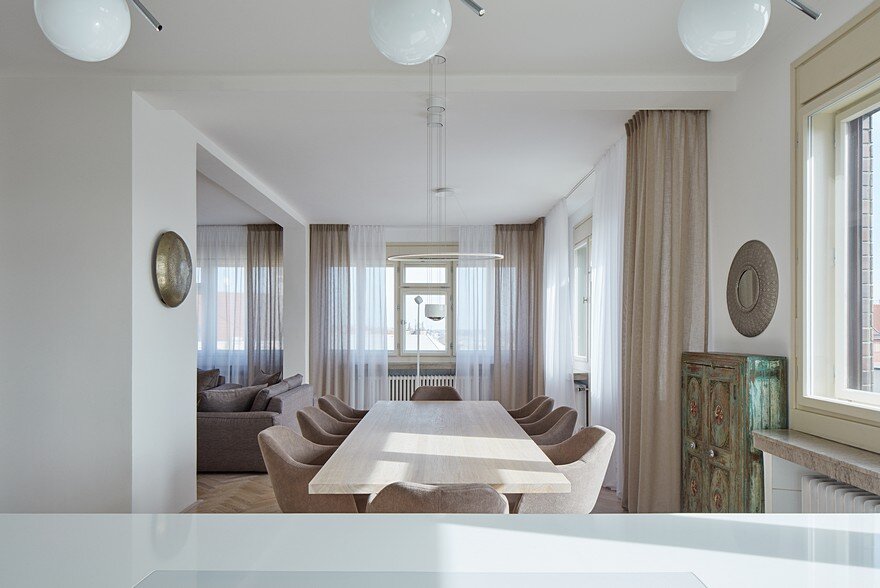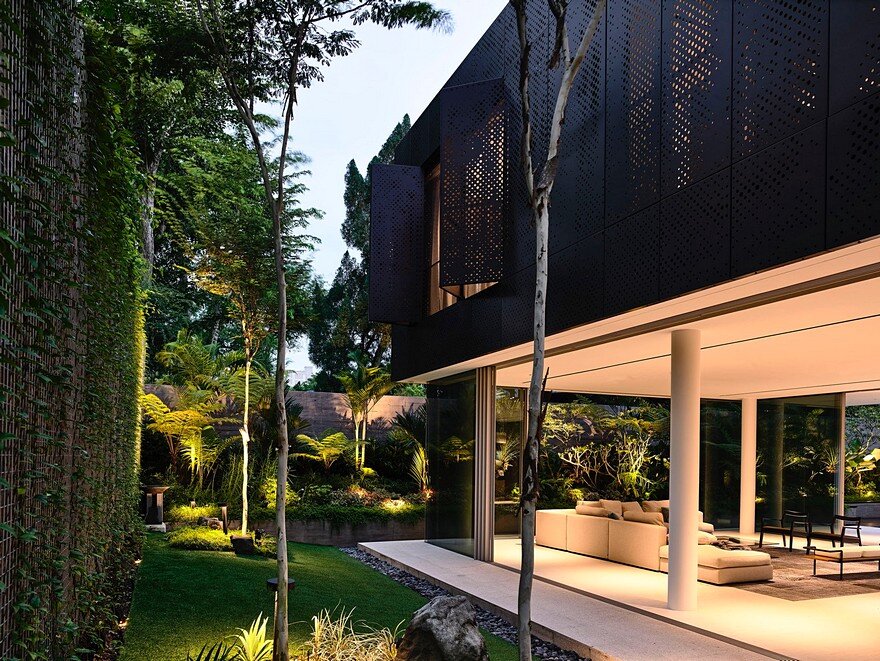Te Hihi House / Strachan Group Architects
Project: Te Hihi House Architects: Strachan Group Architects Location: Karaka, New Zealand Photography: Simon Devitt Text by Strachan Group Architects Te Hihi embraces the interminable rural setting amidst the gentle rolling landscape distinctive of Karaka, 45 kilometers south of Auckland City. The building is sited where two valleys converge to form a narrowing spur of […]

