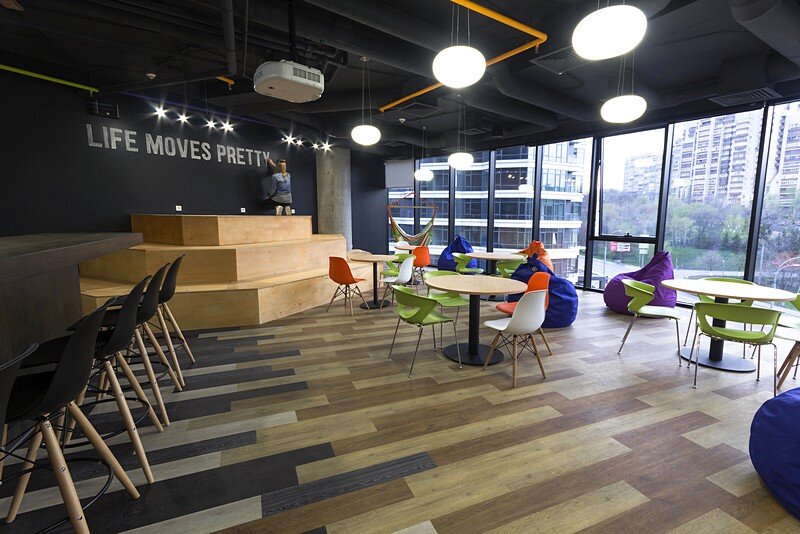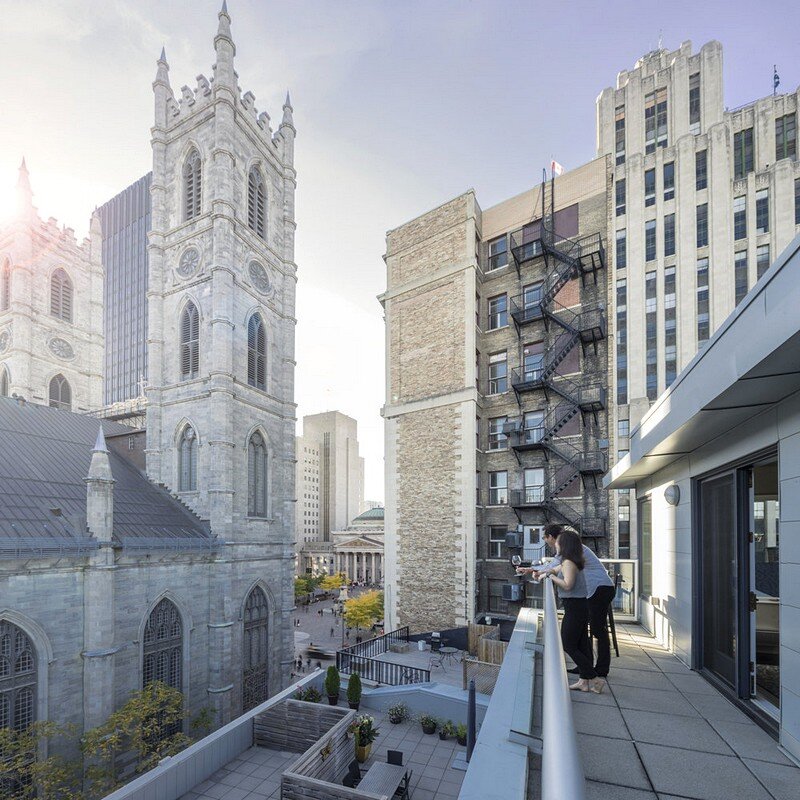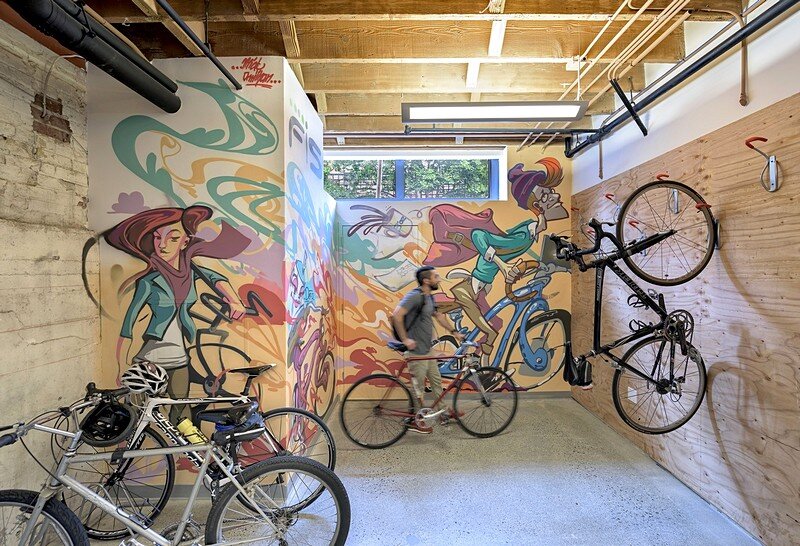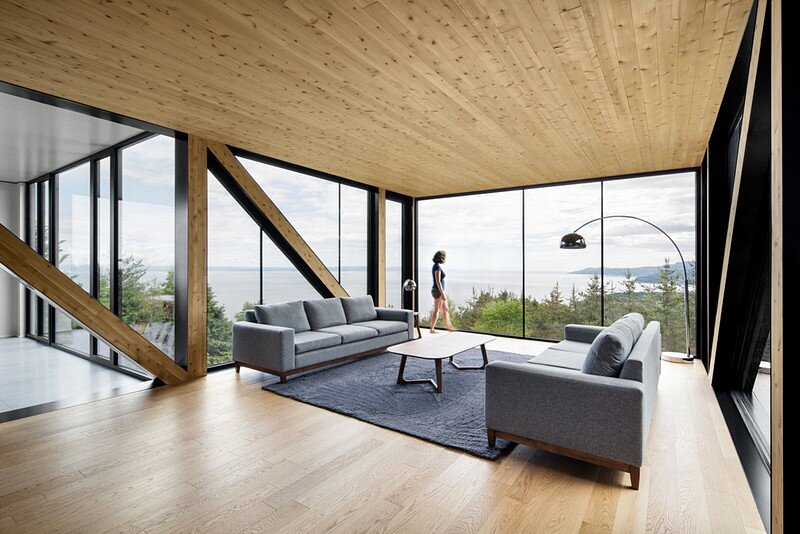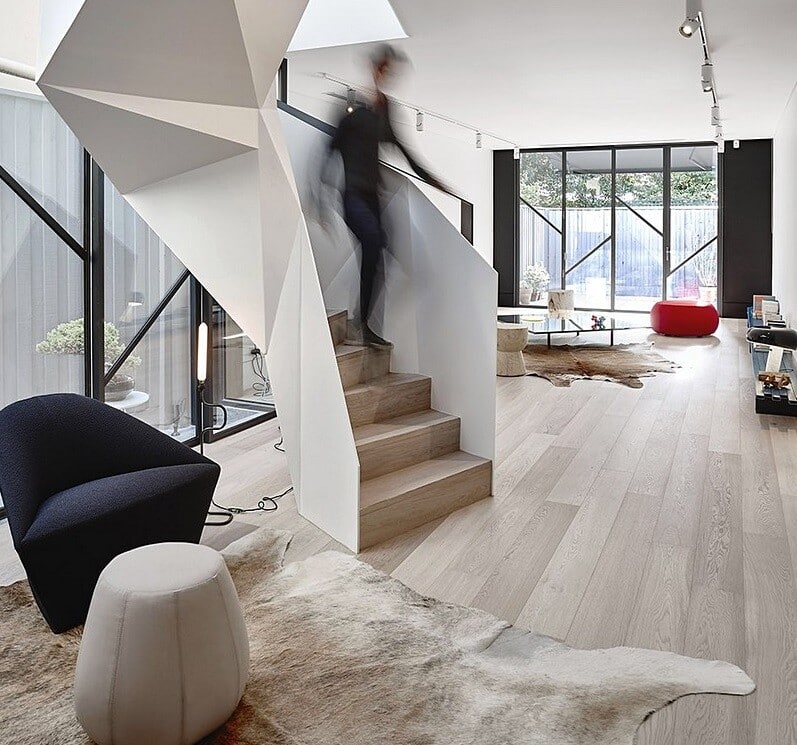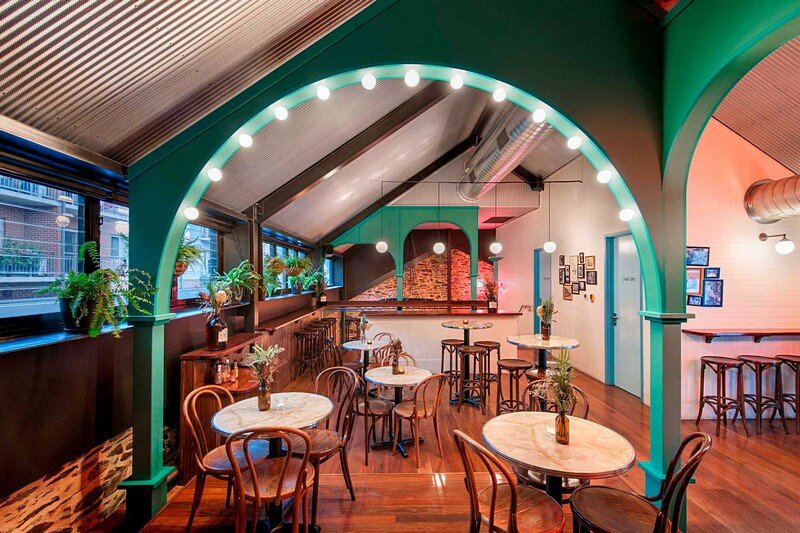OLX Office in Kiev / Design Hub International
Design Hub International / DHI has implemented a new office project in Ukraine in April 2016: interior design and construction supervision were provided for a new Kiev office space of a world’s leading classifieds platform OLX, part of a Naspers Group. OLX 1200 m2 office in open-space format area is located in the recently opened IQ Business […]

