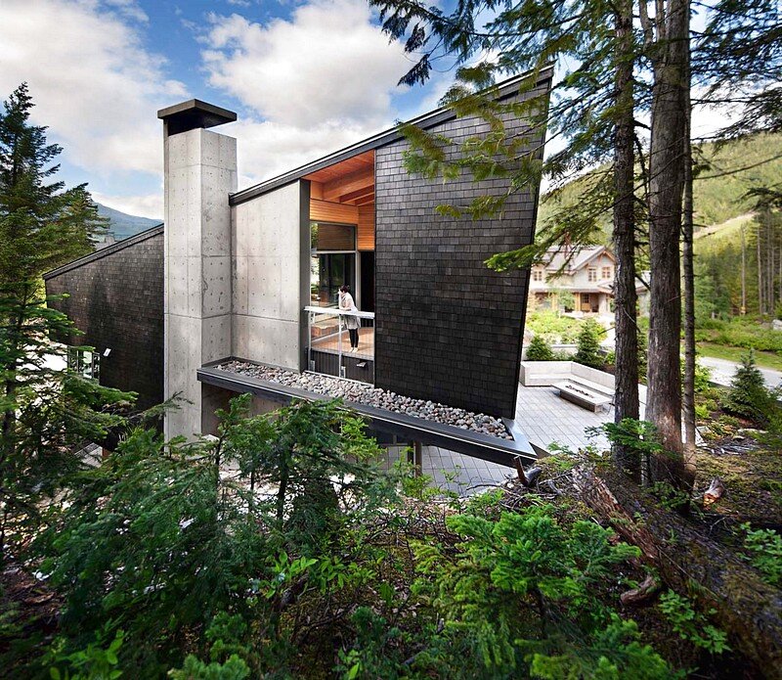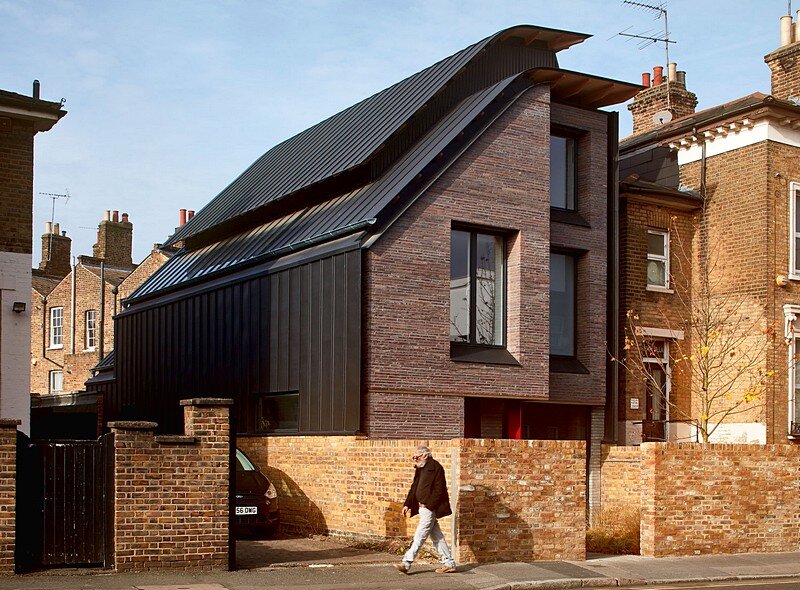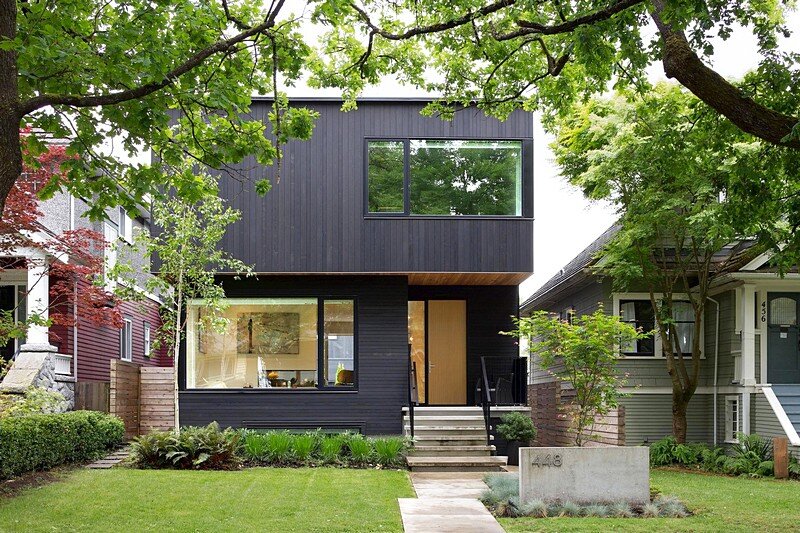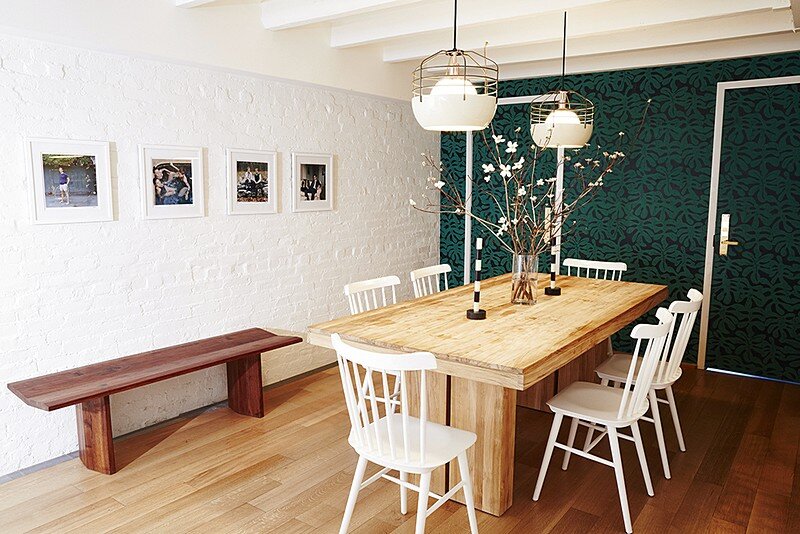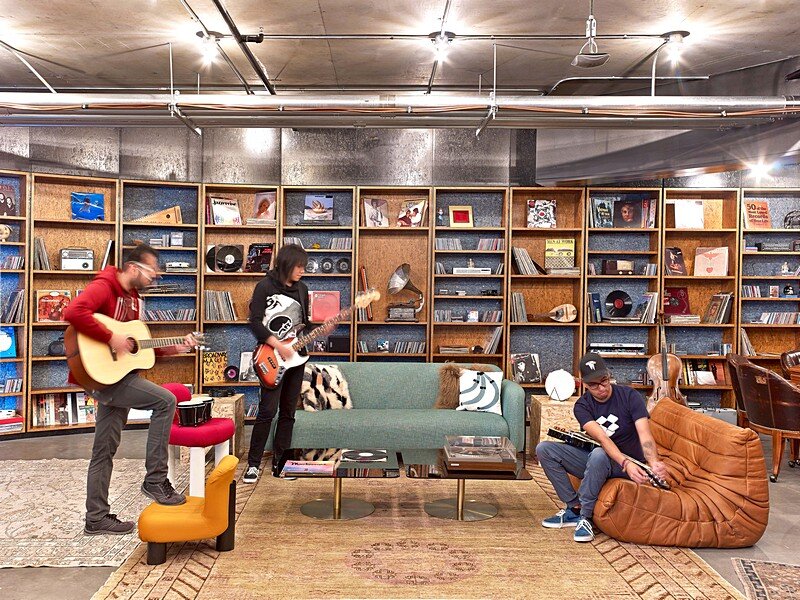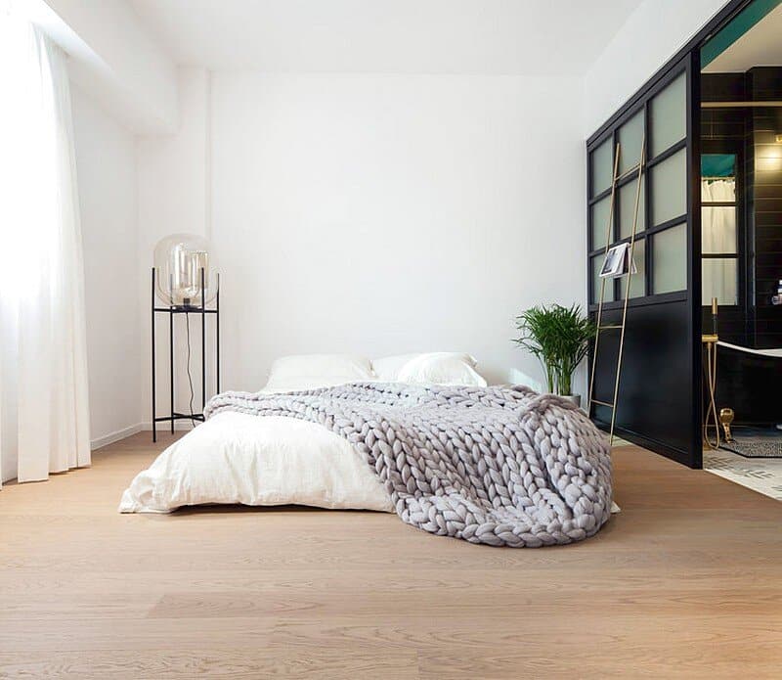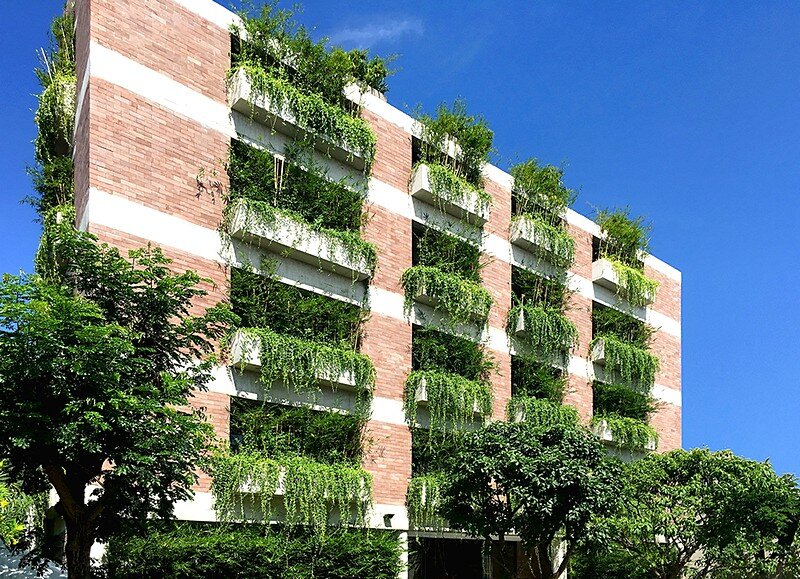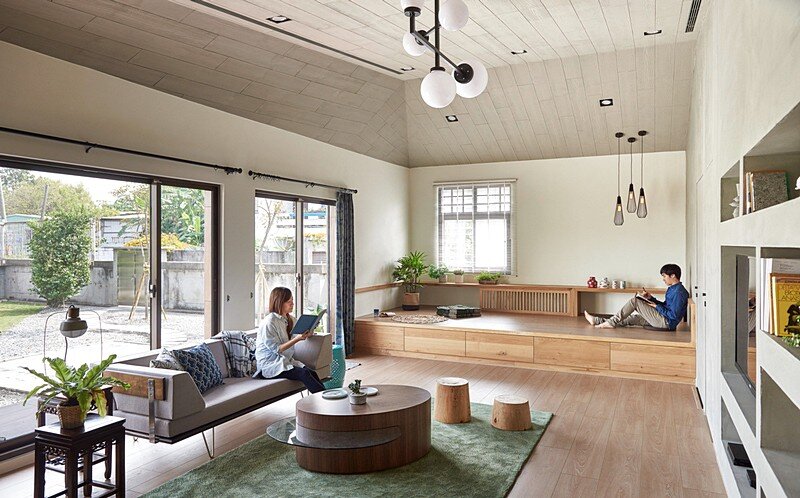Whistler Residence / BattersbyHowat Architects
Whistler Residence is a family home designed by BattersbyHowat Architects for a family of seven. Located in a Whistler neighborhood halfway up the mountainside, this house was designed for clients who appreciate the timber structure characteristic of a…

