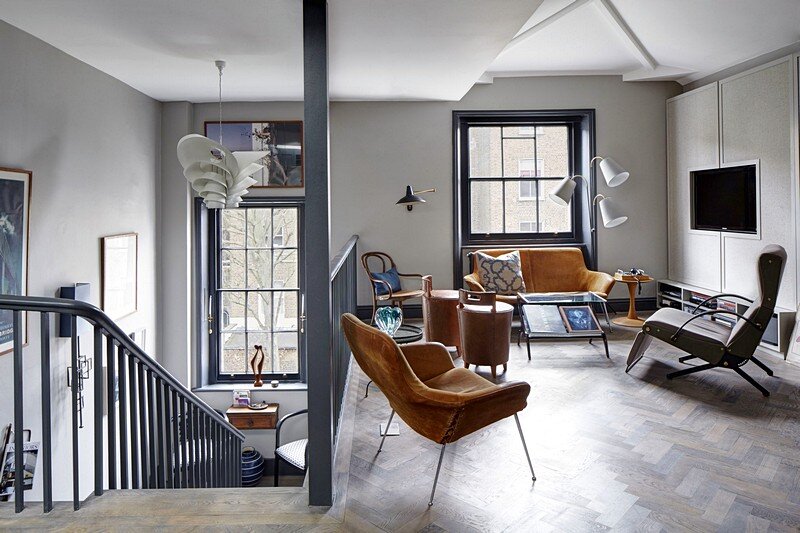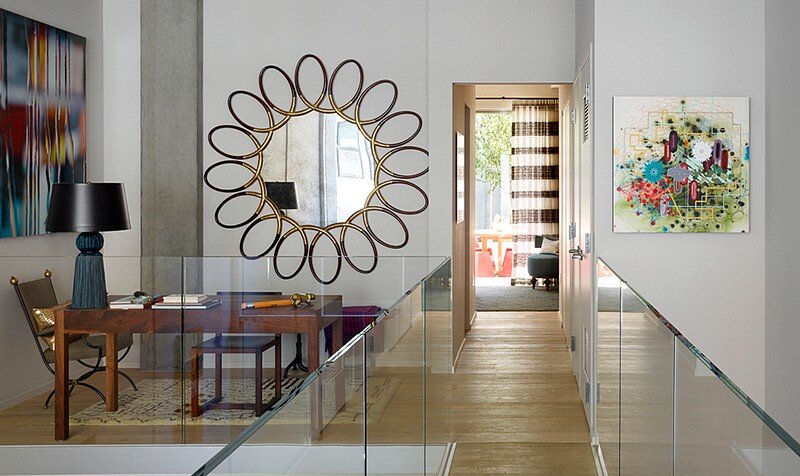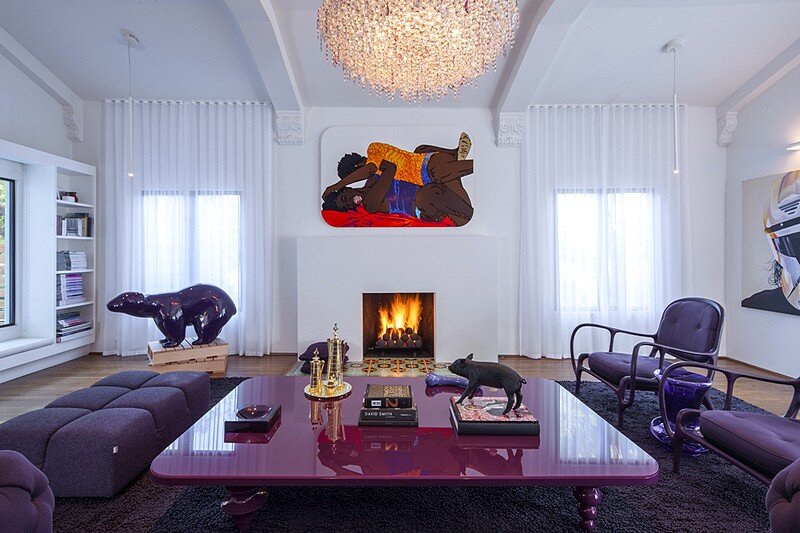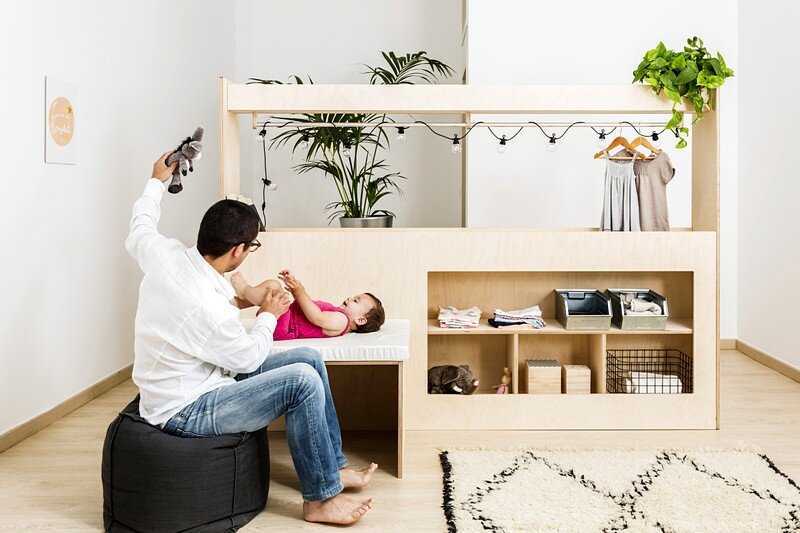Living Space for a Woman in West London / Sigmar
Clever budget-friendly ideas infused with stylish design, vintage touches and functional storage makes this compact loft apartment designed by Sigmar an ideal living space for a professional woman in West London, England. A small top floor flat with views over the rooftops of west London. Optimising the storage throughout to makes the most of the […]








