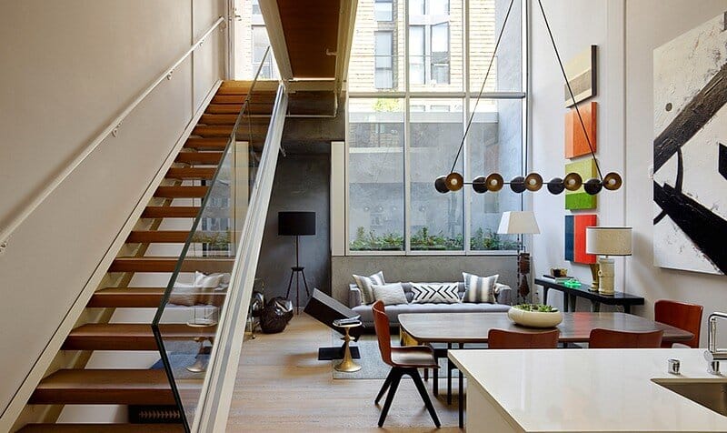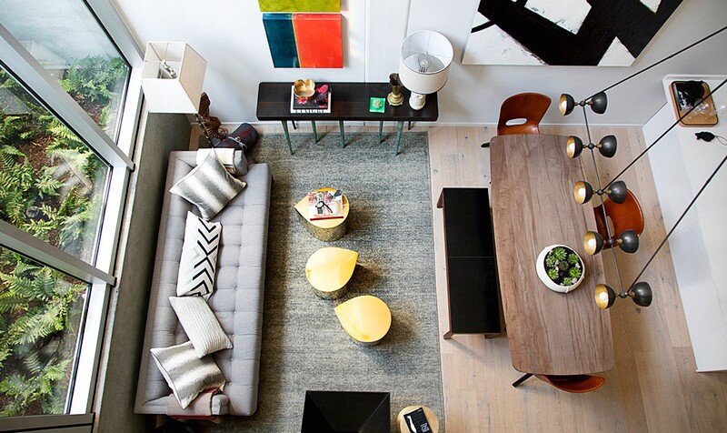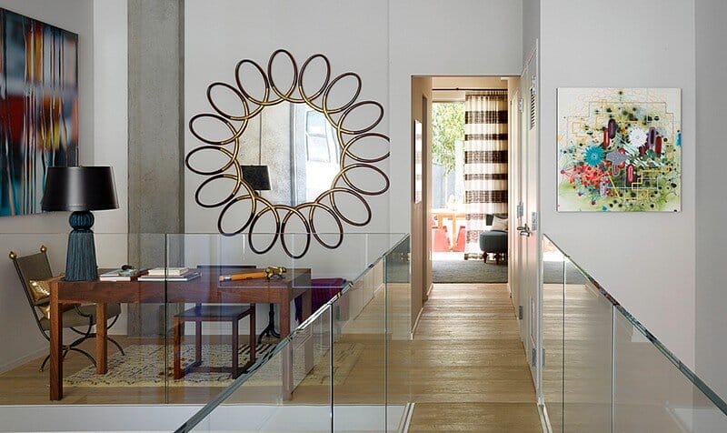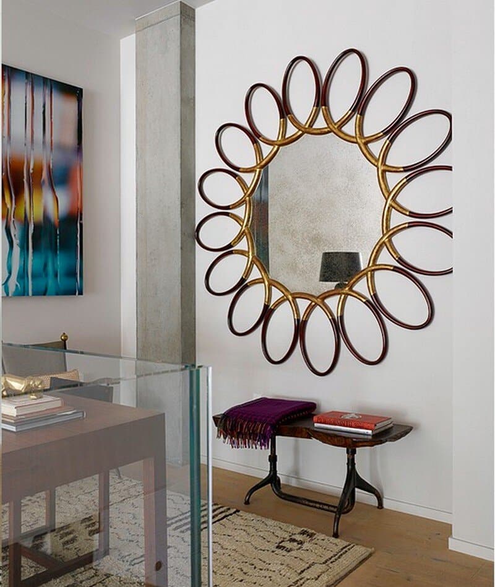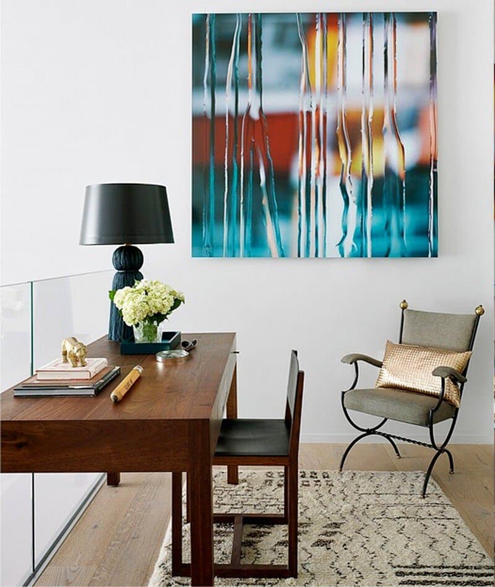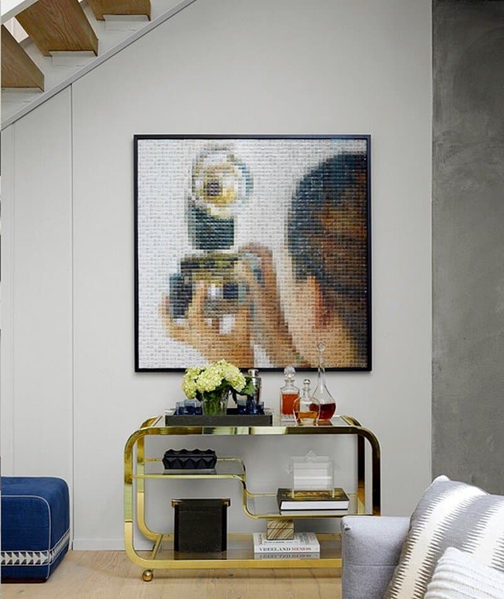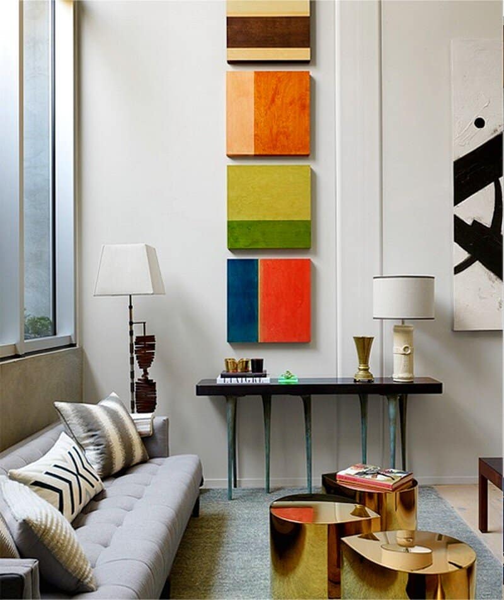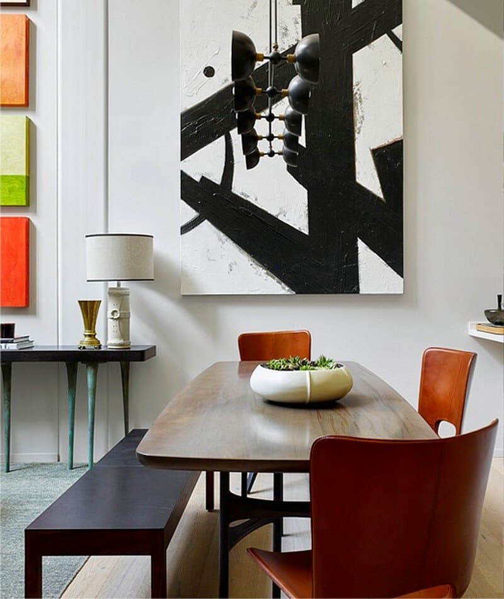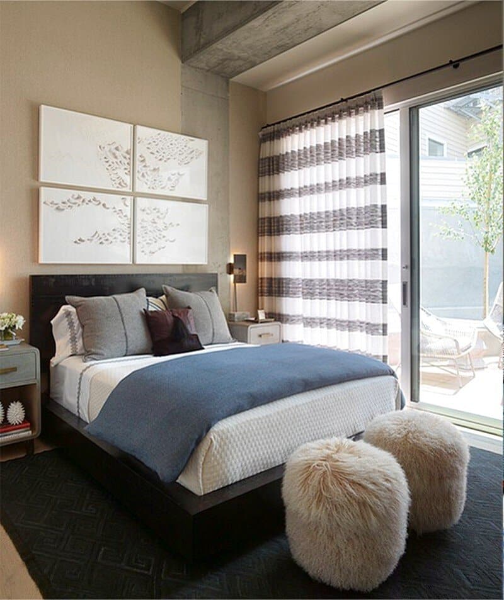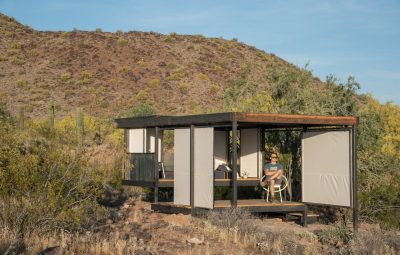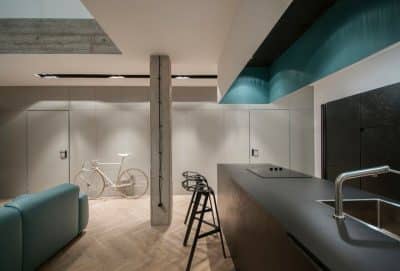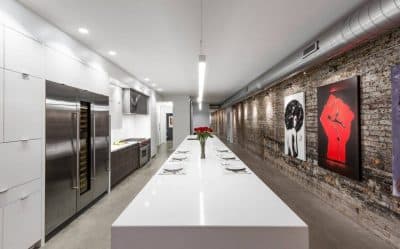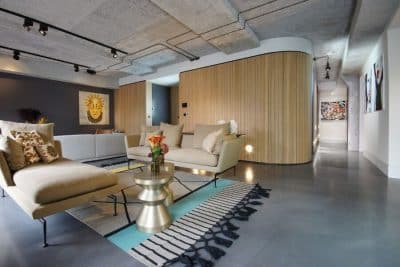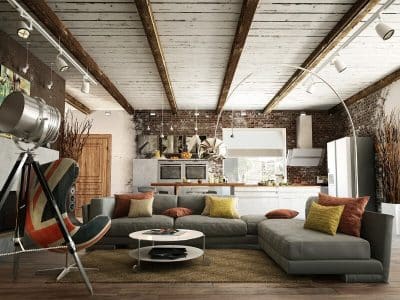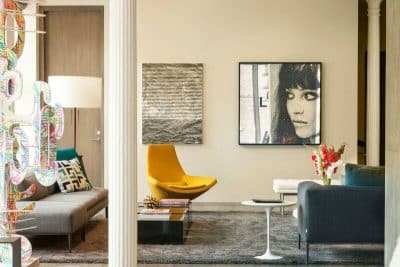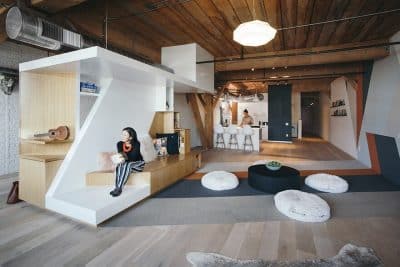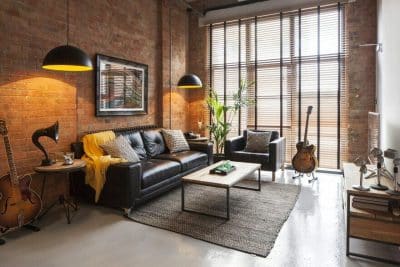Project: Urban Loft
Designer: Jay Jeffers – The Studio
Architect: Handel Architects
Location: San Francisco, United States
Photographer: Matthew Millman
Urban Loft is an interior design project completed by Jay Jeffers in San Francisco, US.
Project description: A subterranean loft space in Hot Hayes Valley brought exciting opportunities for design. It needed to look great from the front door, which is on the top floor, looking down. We worked with great artisans from JayJeffers – The Store such as AKMD, Four Hands and Apparatus Studio. We infused the design with vintage pieces such as the Milo Baughman bar cart. Simon Breitbard Gallery helped us curate a fantastic art program!

