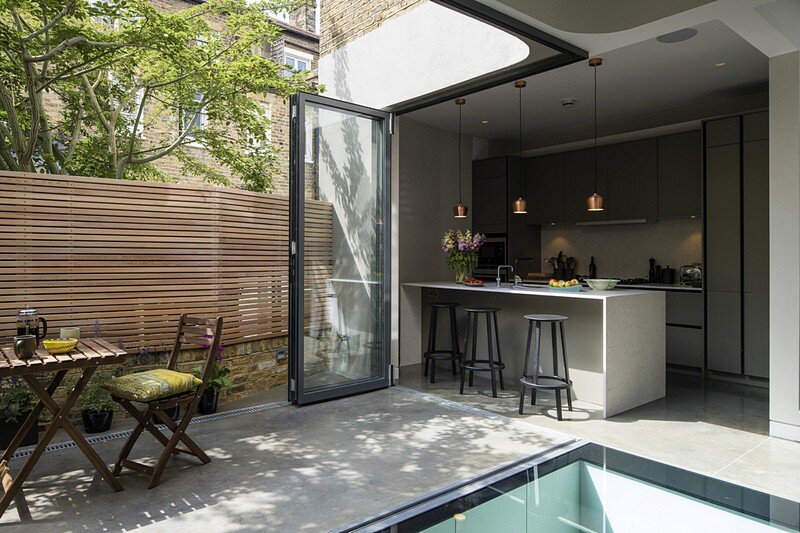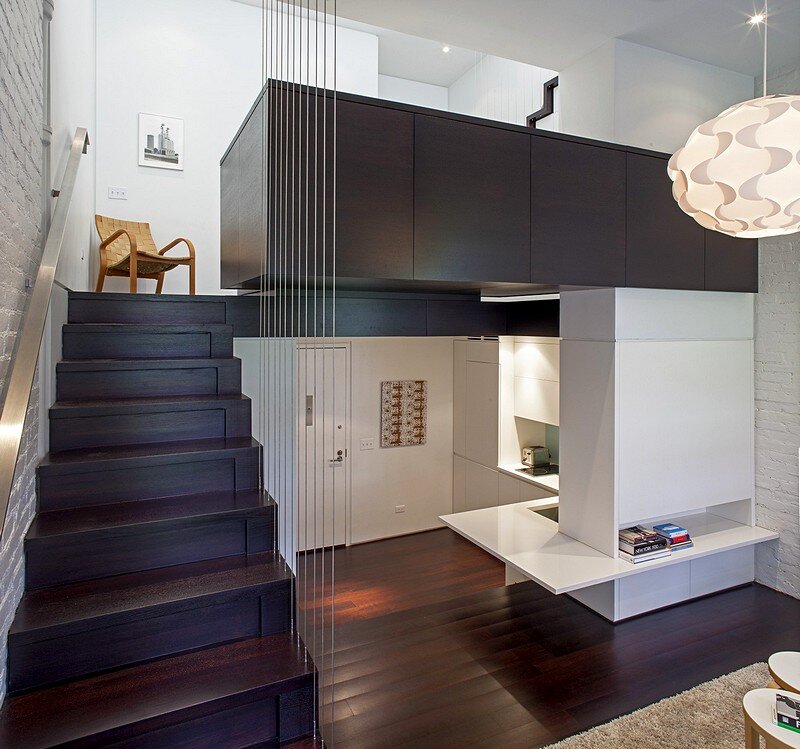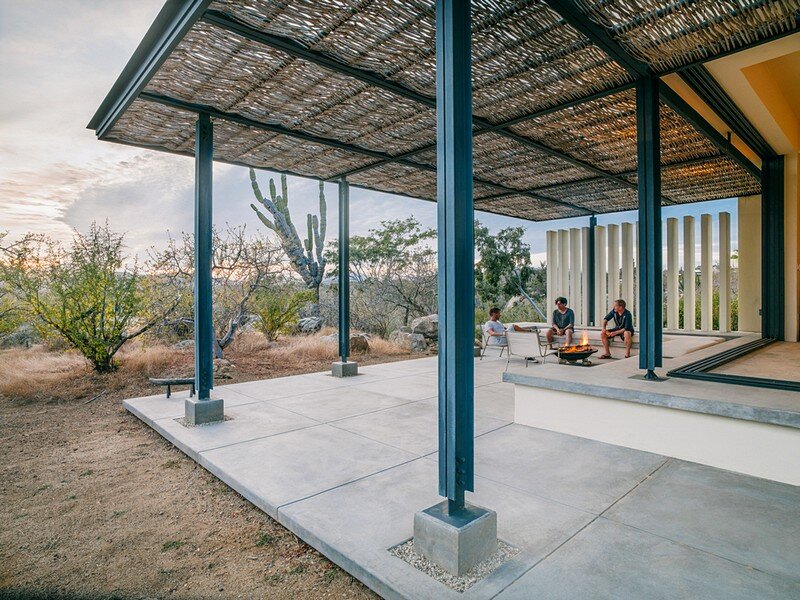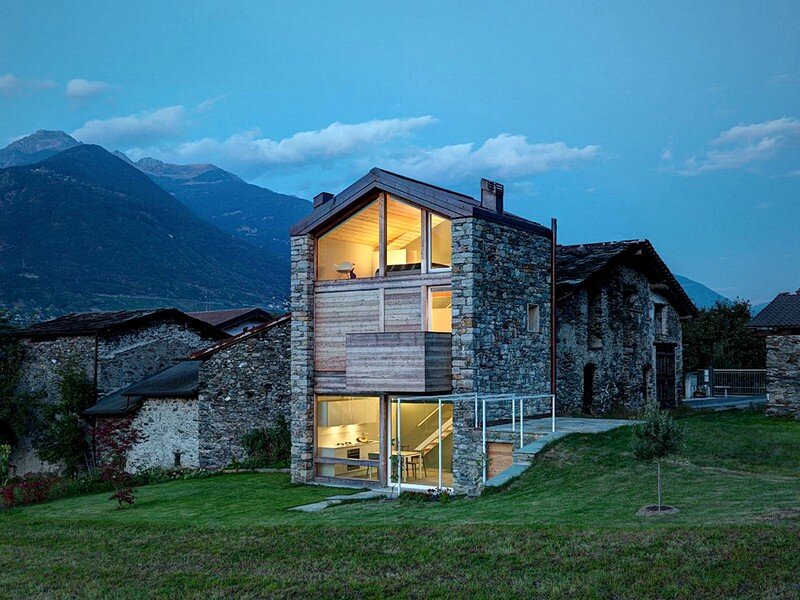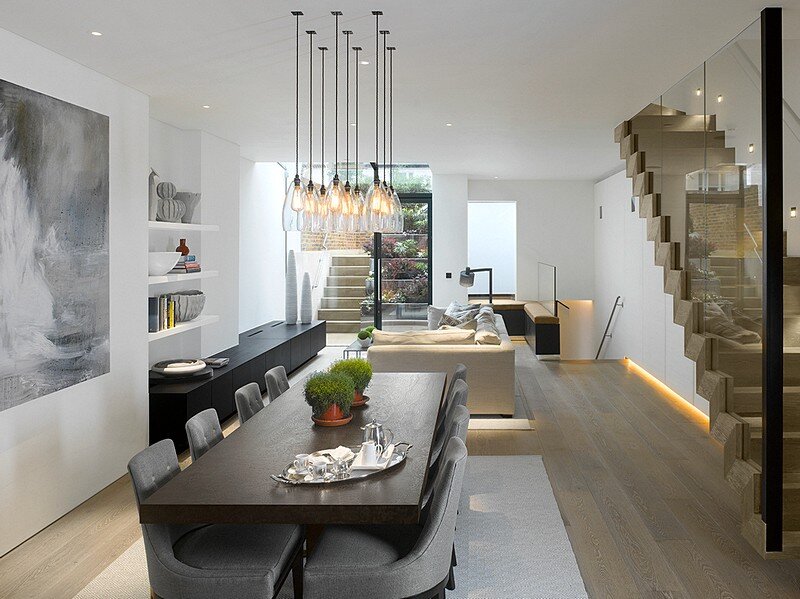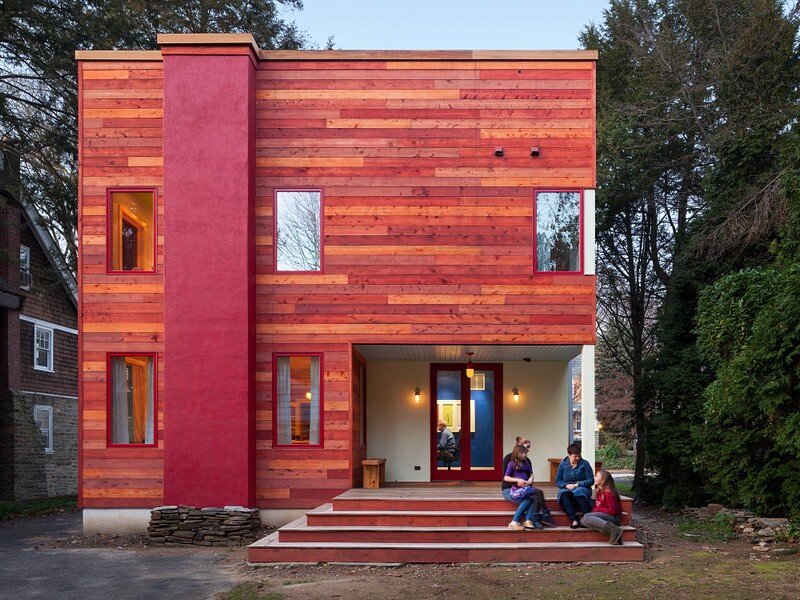Brackenbury House by Neil Dusheiko Architects
Project: Brackenbury House Architects: Neil Dusheiko Architects Location: London, UK Photography: Agnese Sanvito Neil Dusheiko Architects have redesigned Brackenbury House in London for a young family with children. Project description: We have completed a radical remodelling of a Victorian House in Hammersmith. The design adds a new basement under the existing house and a rear […]

