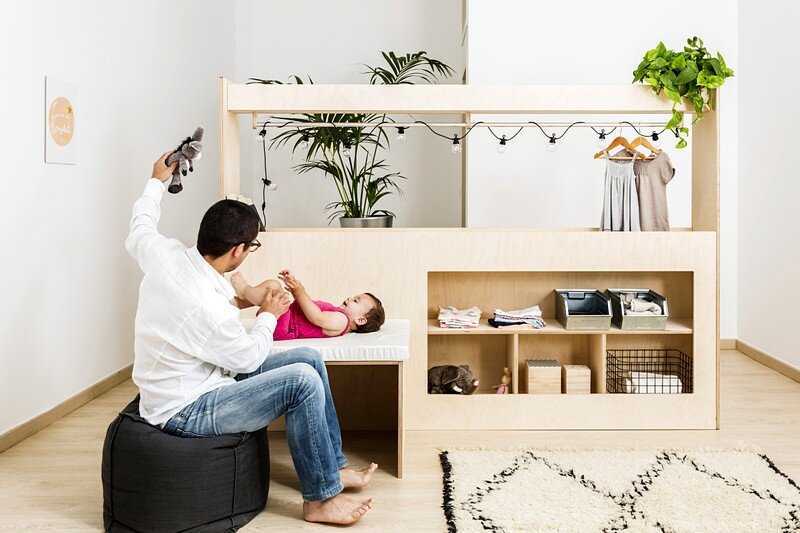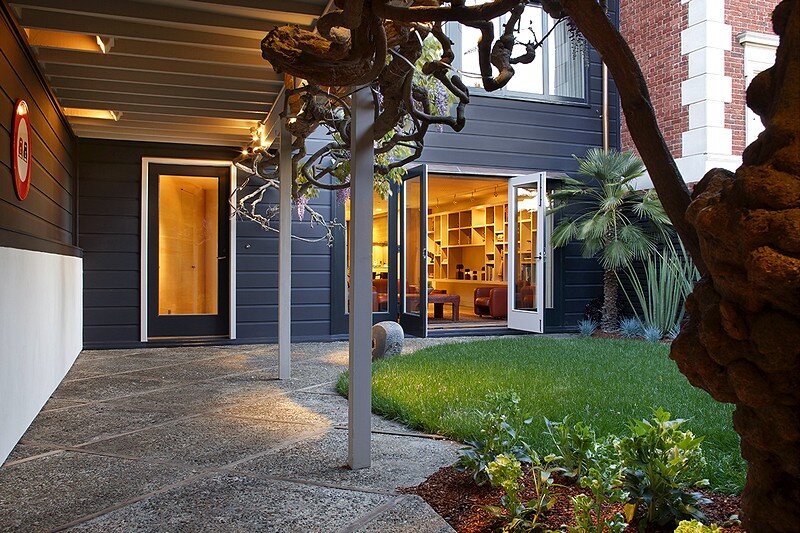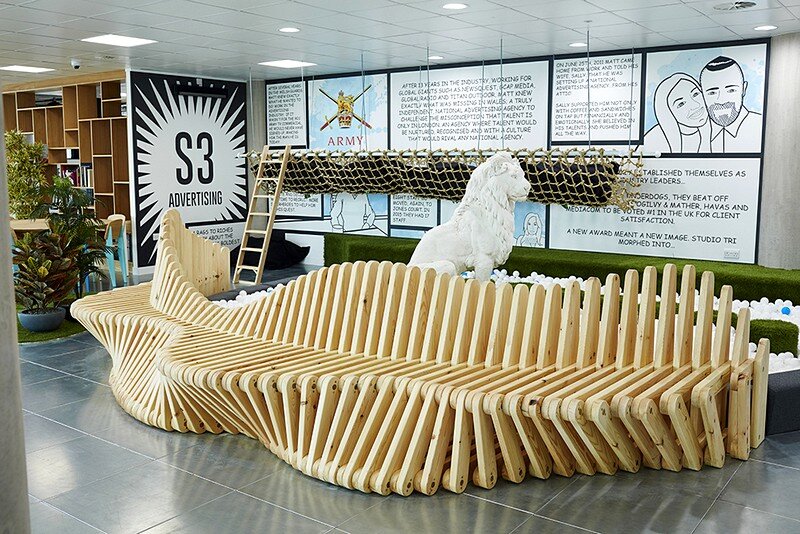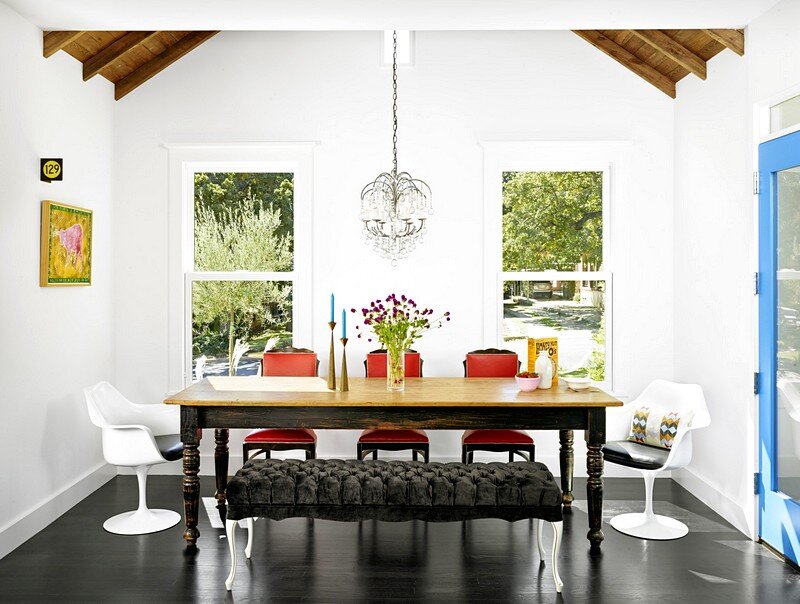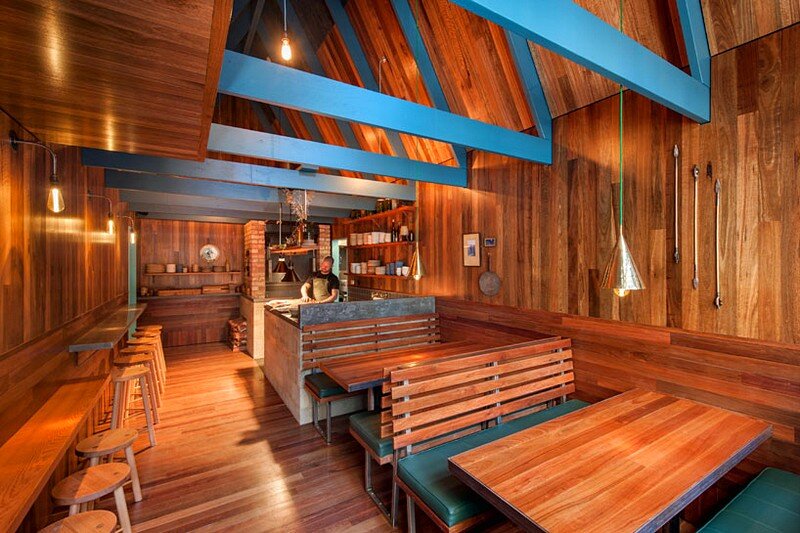Illa by Teehee – Designed to Facilitate Interaction Between Family Members
Illa is designed to facilitate interaction between family members by playing, relaxing and during everyday child care. Designed with longevity and flexibility in mind, the crib, with two point adjustable mattress height, converts into a toddler bed that can be used as seating, well beyond the nursery years. The low table has multiple uses as […]

